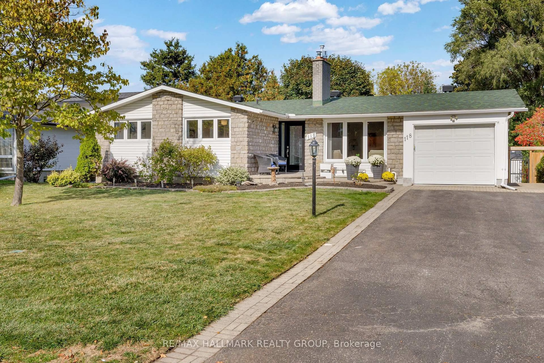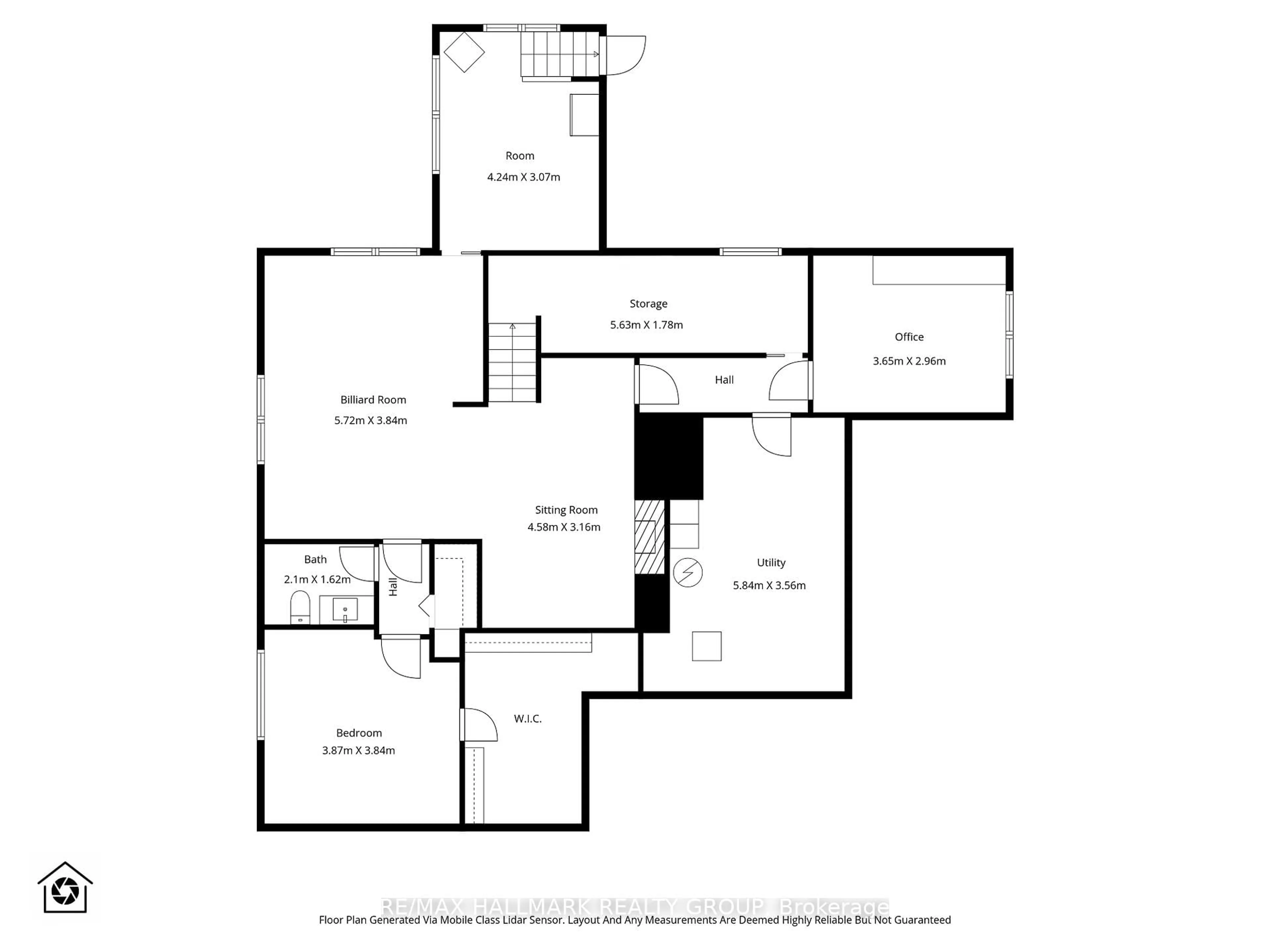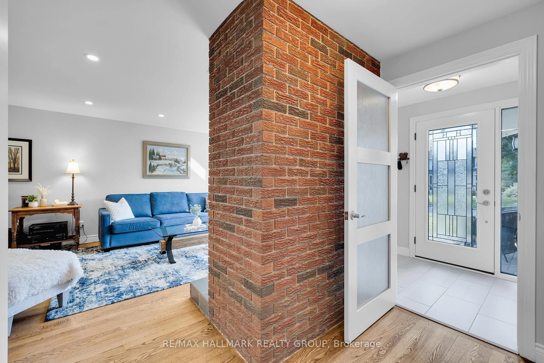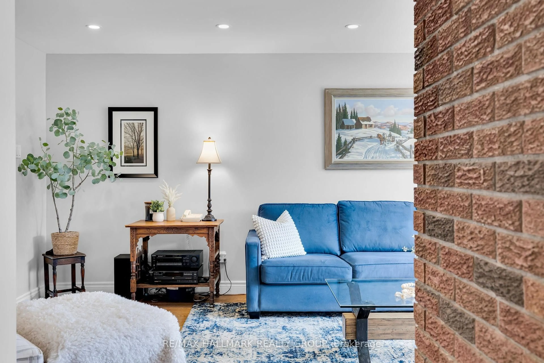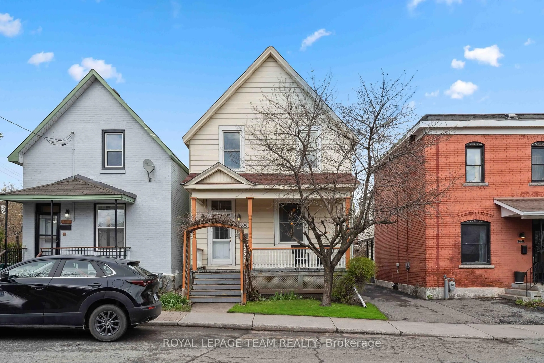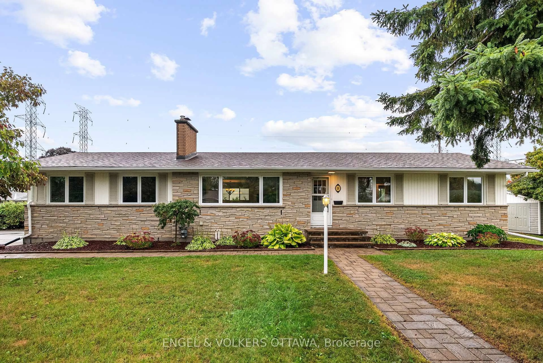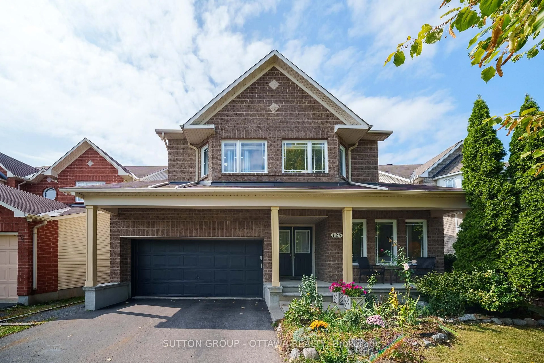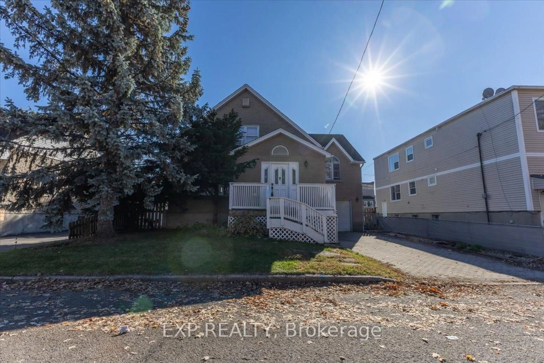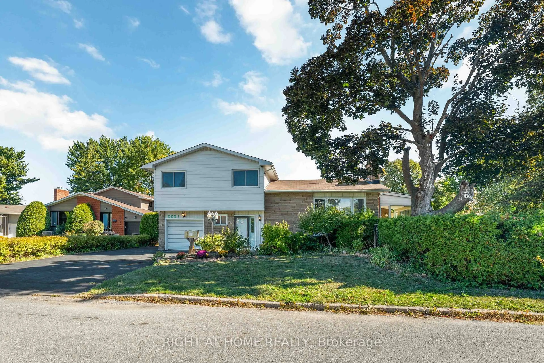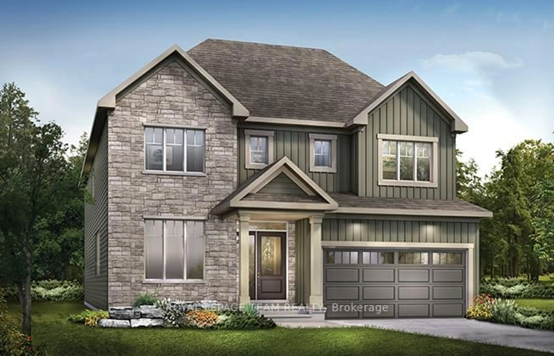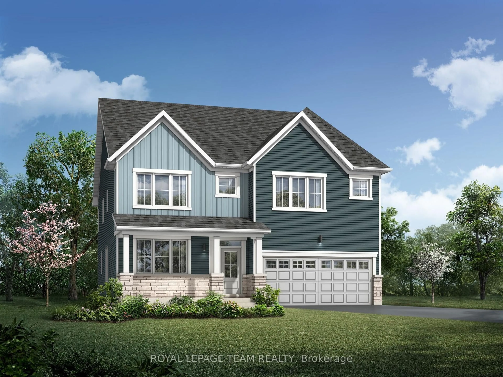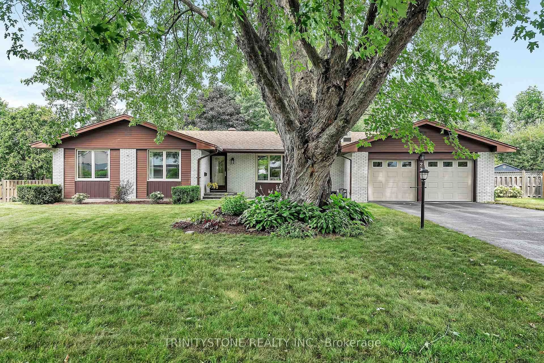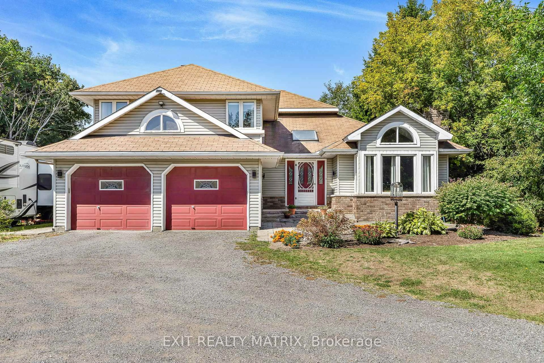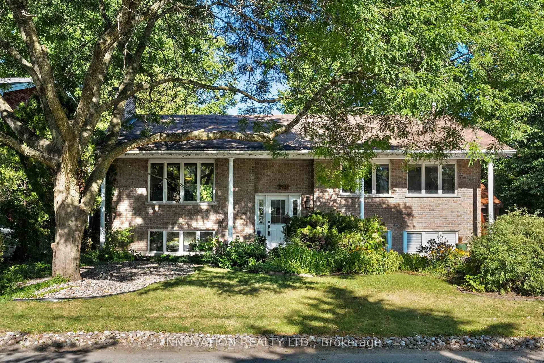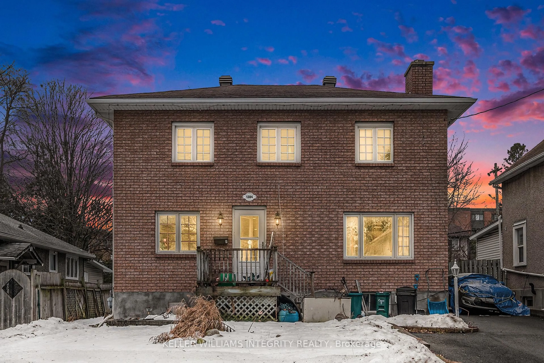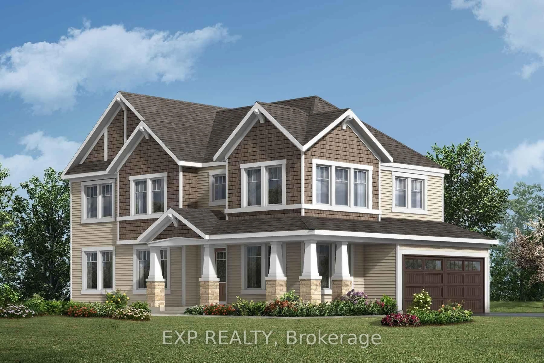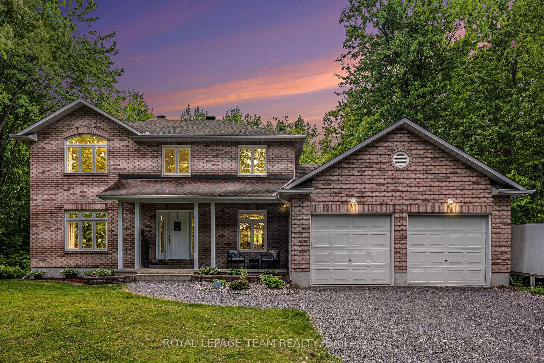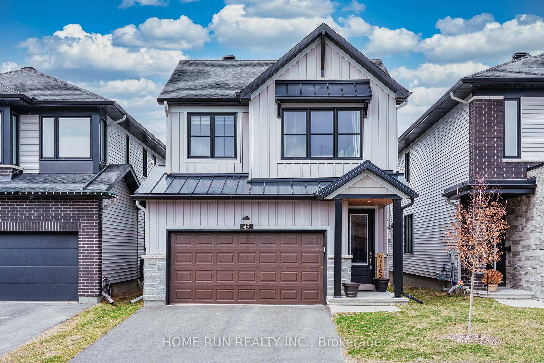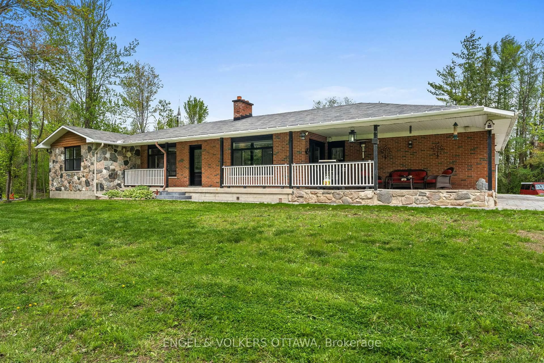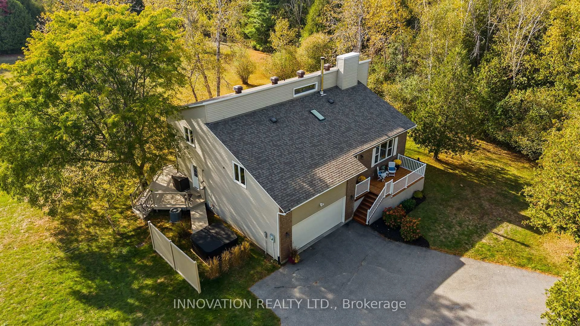118 Queensline Dr, Ottawa, Ontario K2H 7J5
Contact us about this property
Highlights
Estimated valueThis is the price Wahi expects this property to sell for.
The calculation is powered by our Instant Home Value Estimate, which uses current market and property price trends to estimate your home’s value with a 90% accuracy rate.Not available
Price/Sqft$524/sqft
Monthly cost
Open Calculator
Description
Welcome to this stunning 3+1 bedroom, 2+1 bathroom home located in one of the city's most desirable neighbourhoods. This beautifully renovated property blends modern elegance with functional design, offering exceptional flexibility for todays lifestyle. The main level features a bright and inviting layout with stylish finishes throughout, while the gorgeous addition provides a luxurious ensuite retreat that truly elevates the home. Every detail has been thoughtfully updated, including a new front door and garage side door, ensuring both comfort and curb appeal. The fully finished basement offers incredible versatility, complete with a full bedroom, bathroom, cozy living room with a gas fireplace, and a spacious recreation area, perfect for hosting, relaxing, or extended family living. With a separate entrance off the backyard deck, this space is ideal for an in-law suite or multi-generational living. Whether you're looking to downsize in comfort, accommodate extended family, or upgrade to your forever home, this property has it all. A rare opportunity in a sought-after community move-in ready and waiting to welcome its next chapter.
Property Details
Interior
Features
Main Floor
Foyer
2.19 x 2.19Living
5.66 x 3.7Dining
5.28 x 3.15Kitchen
4.59 x 4.24Exterior
Features
Parking
Garage spaces 1
Garage type Attached
Other parking spaces 4
Total parking spaces 5
Property History
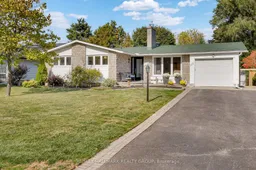 49
49
