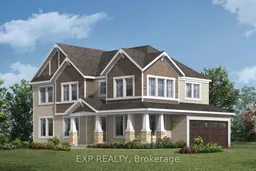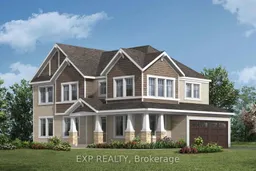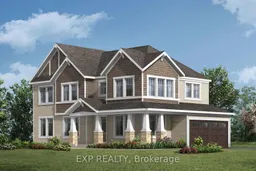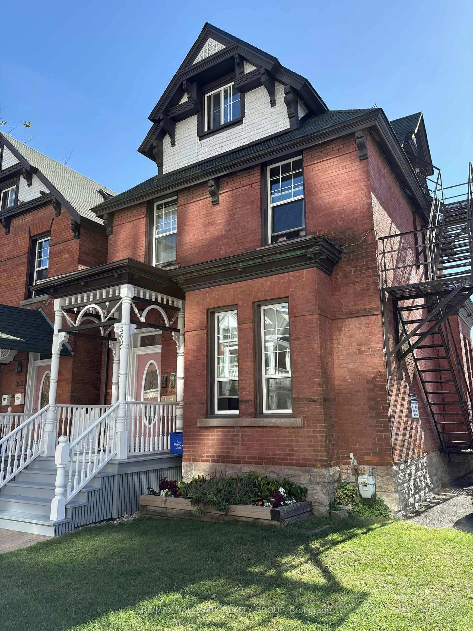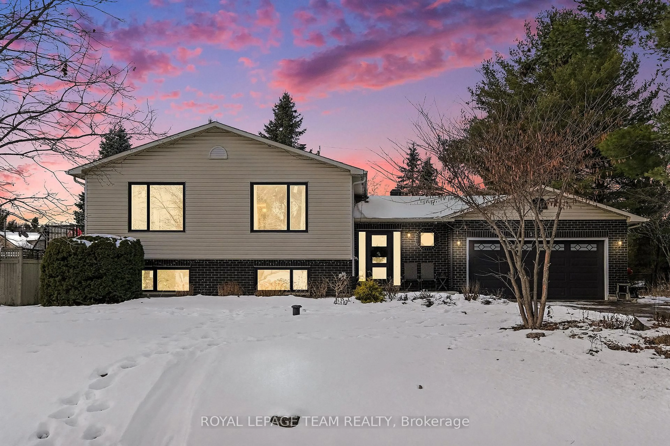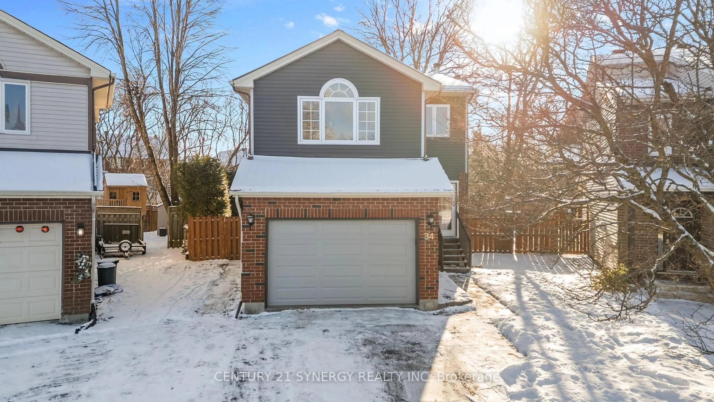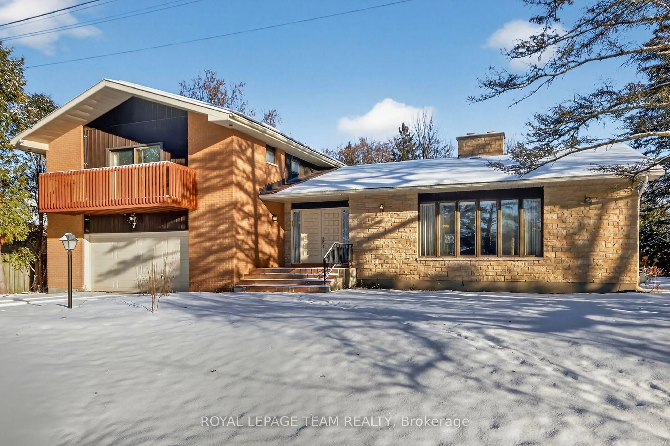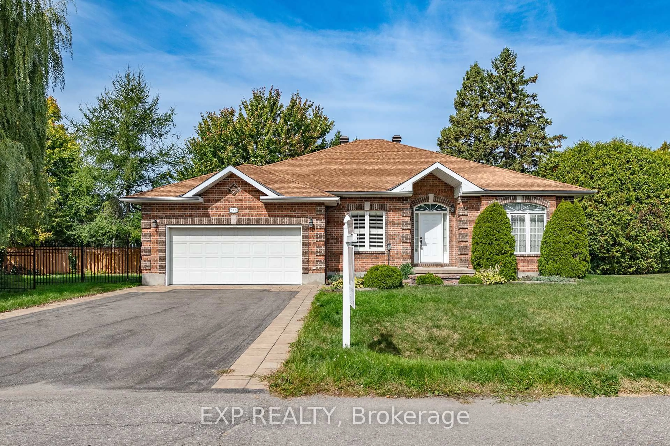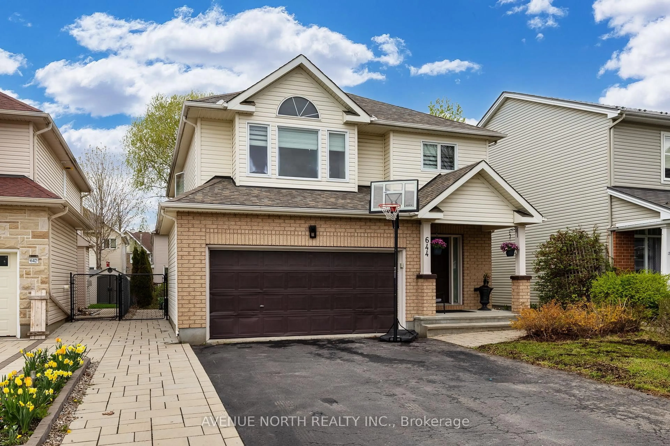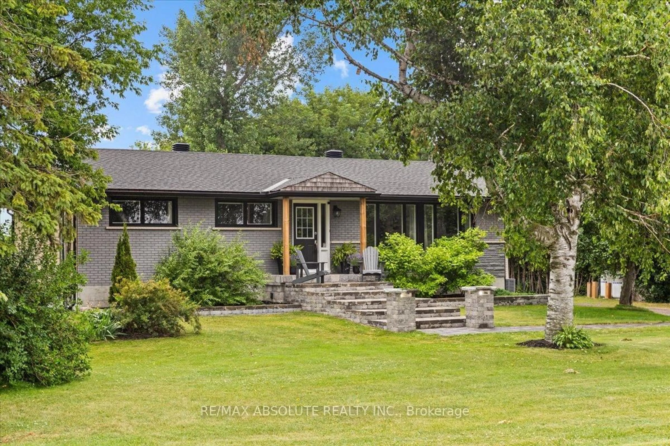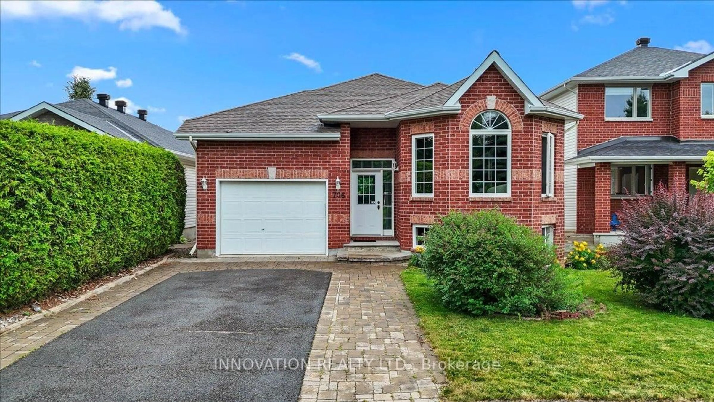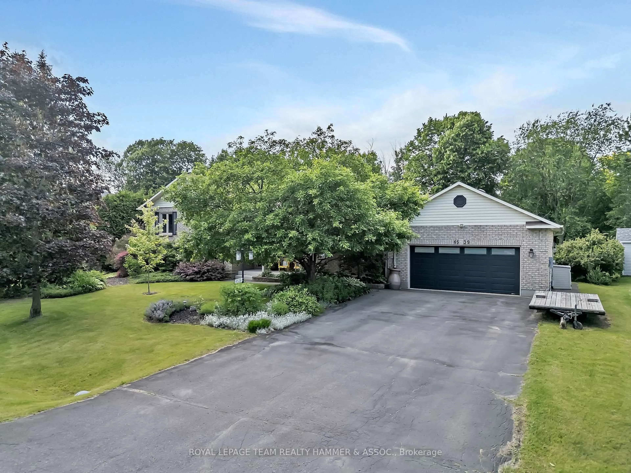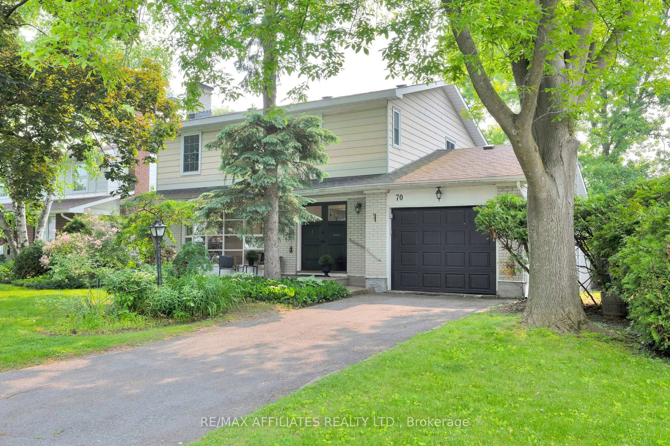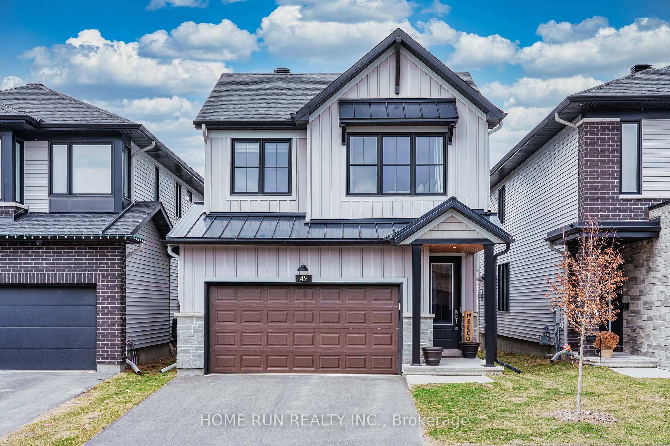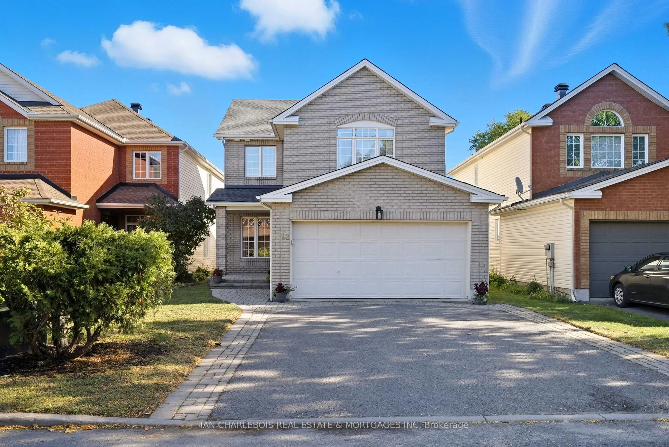PREMIUM LOT FACING THE PARK! Welcome to Mattamy's Woodland Corner II model. This 4 Bed/4 Bath offers 2210 sqft of beautifully designed living space and $20,000 Design Studio bonus to personalize structural and/or interior upgrades! This Energy Star certified home blends style, smart living, and function perfect for todays modern family. Inside the main floor features 9ft ceilings, a bright, open-concept layout featuring a spacious living/dining area and a versatile den ideal for a home office or playroom. The stylish mudroom includes ceramic tile flooring, a 2-piece bath, and convenient inside access to the garage. The heart of the home the kitchen boasts a large island with breakfast bar, fridge water line a separate eating area, and patio doors leading to the backyard, perfect for entertaining. The expansive living room is filled with natural light through oversized windows, creating a warm and inviting space for everyday living. Upstairs, you'll find The primary bedroom features a walk-in closet, an additional linen closet, and a spacious ensuite featuring a stand up shower with glass enclosure. Secondary bedrooms are a generous size and share a full bathroom. Upper-level laundry room complete this well-thought-out floor plan. The lower level provides a spacious rec room, full bath and plenty of storage. 200 amp service and railings In lieu of kneewalls included. This home is ready for your personal touch!
Inclusions: Hot Water Tank
