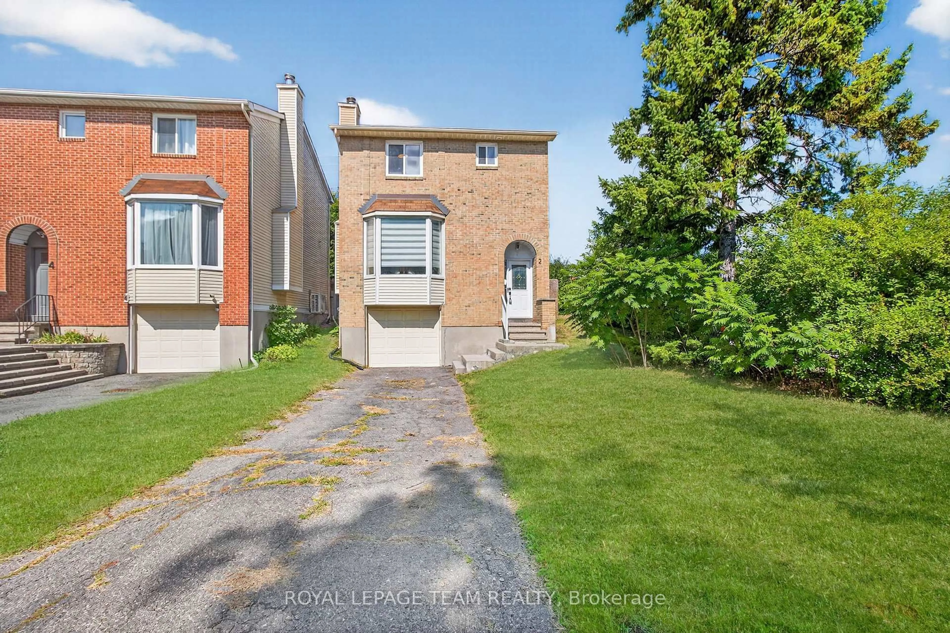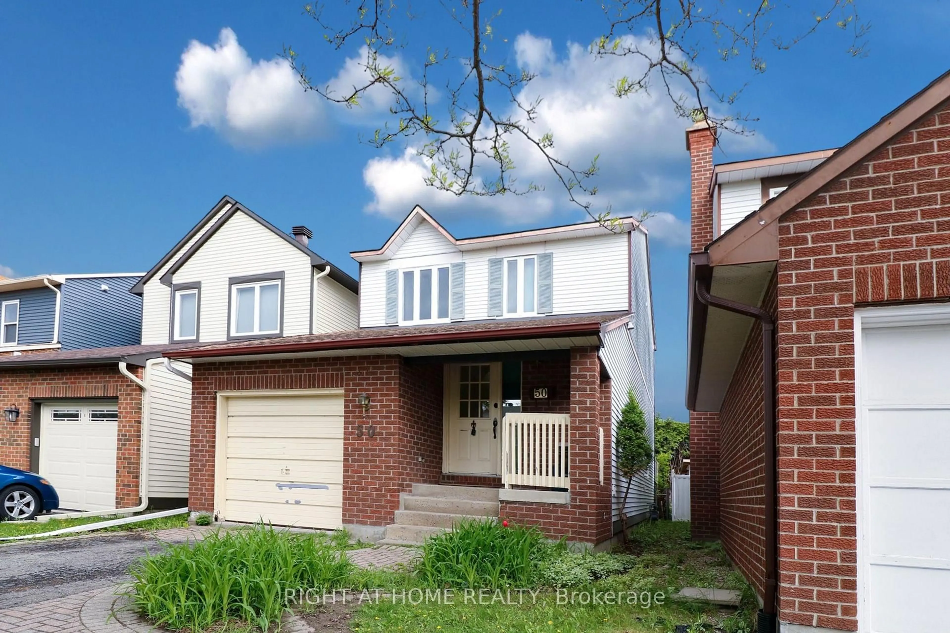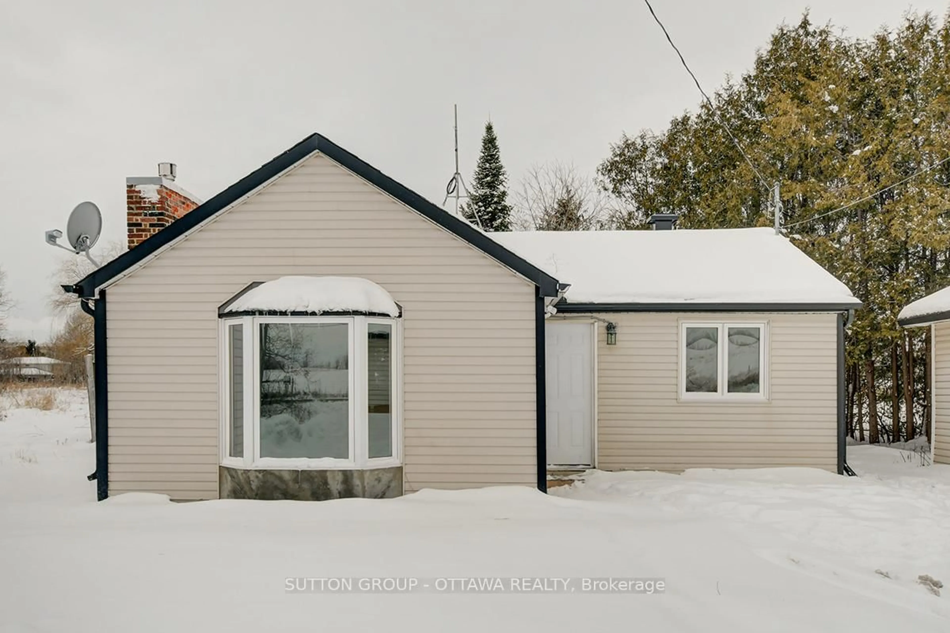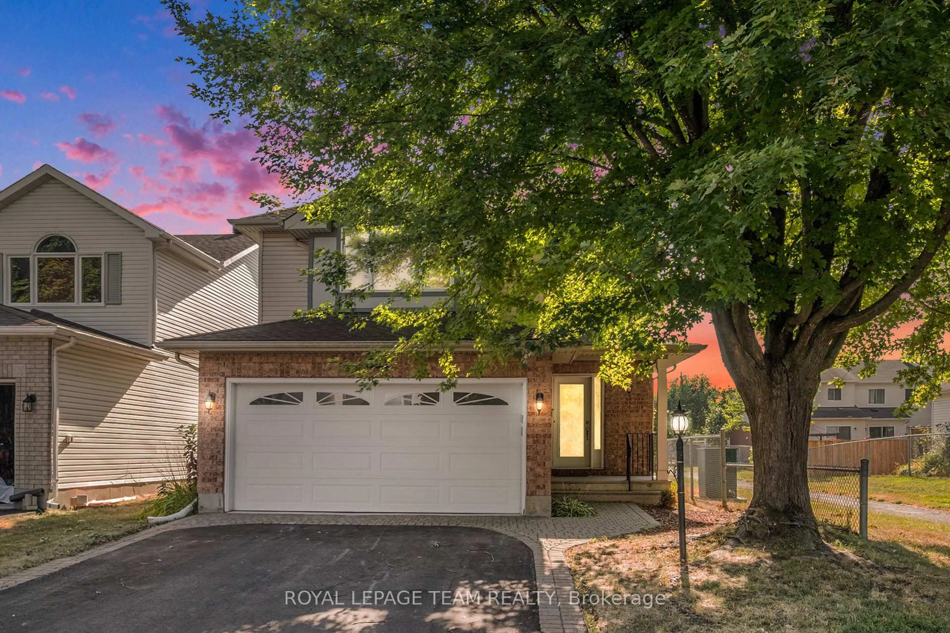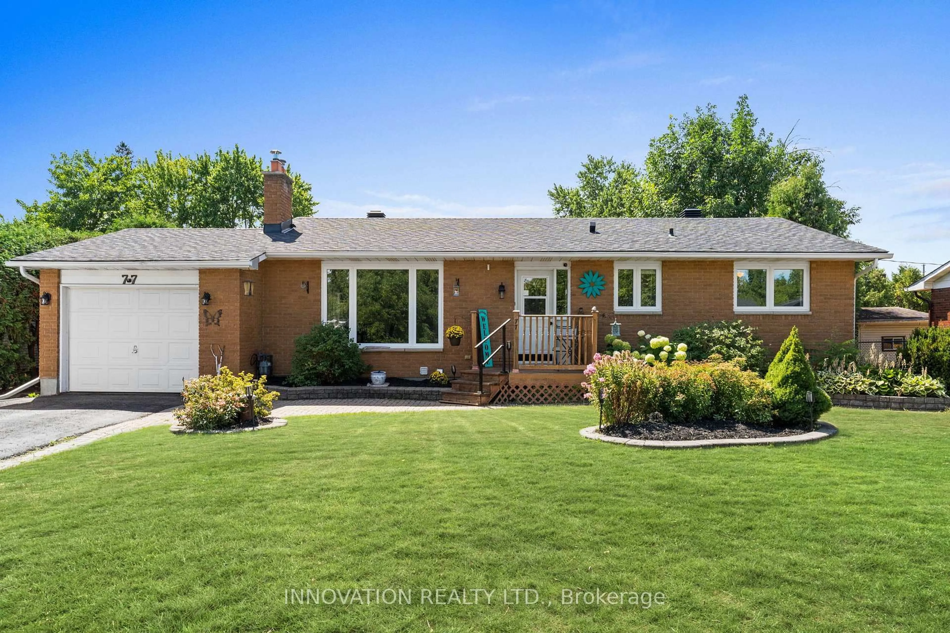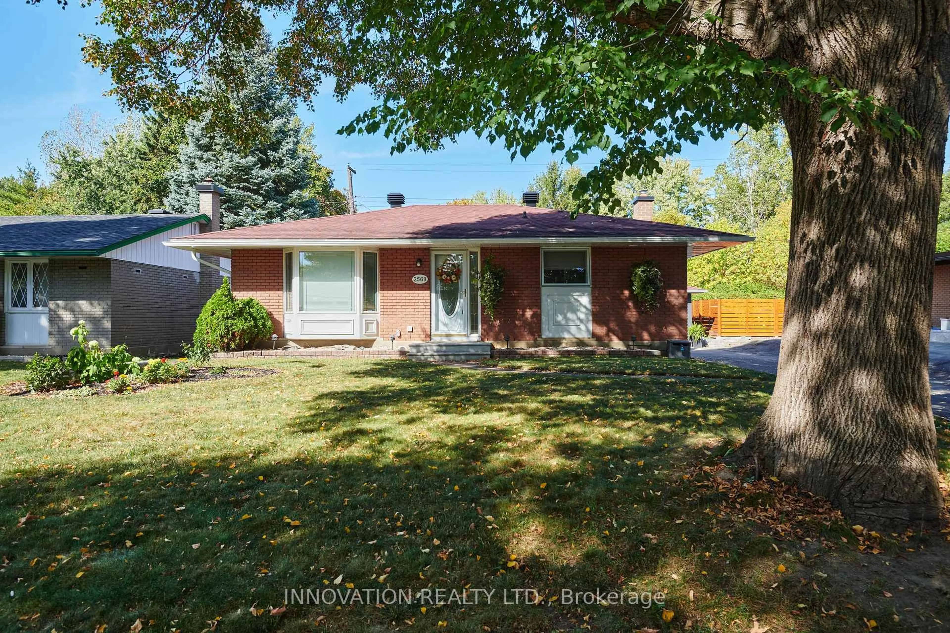WOW! What an amazing opportunity! This VERY well-kept bungalow is set on the most tranquil setting! With just under an acre of land minutes from Richmond & Stittsville, this is a VERY rare find! There is a 2 car DETACH garage with 9 x 7 ft doors (fits a full-size truck) PLUS a 12 x 12 outbuilding that can lend itself for many different uses! This is a very private setting! Incredibly landscaped in the front & back complete with a built in firepit! Northwestern exposure in the backyard so SUN all afternoon! Roof 2018. Amazing curb appeal thanks to the interlock walkway & stairs. The NEW windows are black on the exterior that add a pop of modern against the brick exterior & wood accents. Site finished hardwood on the main level! The propane fireplace adds so much warmth to the entire main floor in the winter months & looks great! The 2 huge windows in the living room allow for lots of natural light. The dining room can accommodate a big harvest table! LOTS of cabinets & black granite countertop can be found in the kitchen, the window over the sinks allows for gorgeous views of the backyard! That's a QUEEN bed in the primary to give you an idea of the size! The gorgeous 5-piece ensuite is SURE TO PLEASE! More gorgeous in person if you can believe it! The second bedroom & 4-piece bath complete the main level! There is a very cute mudroom conveniently located at the back of the home that allows for easy access to the home from the long driveway. FULLY finished lower level offers a large rec room, 3rd bedroom, a powder room PLUS laundry & ample of storage. Updated water treatment system. Exterior generator hook up for mobile generator. AC 2023/ Furnace 2015. LOTS to offer, OBVIOUS value!
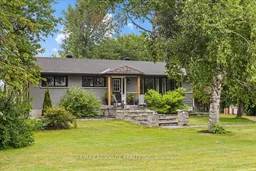 43
43

