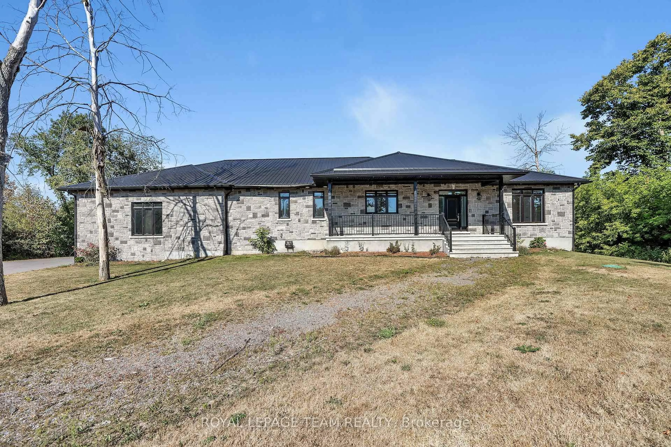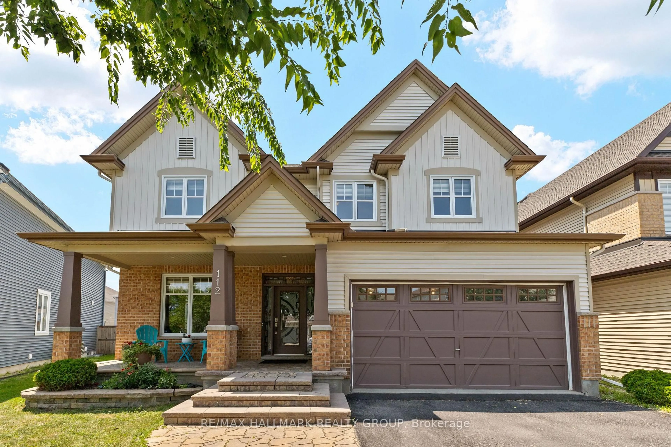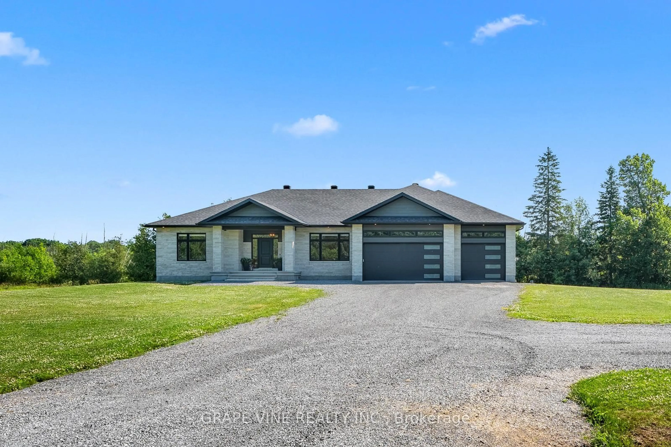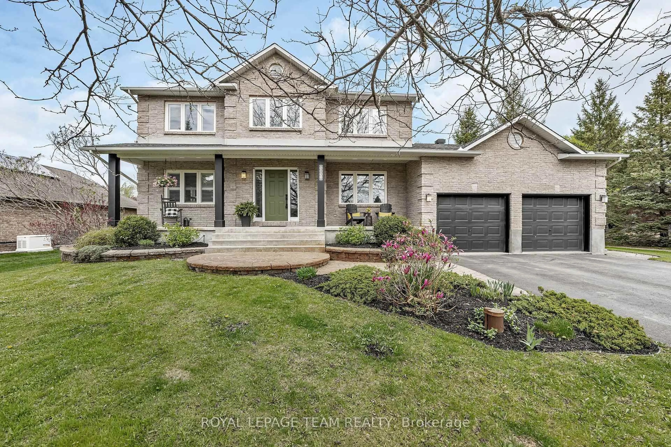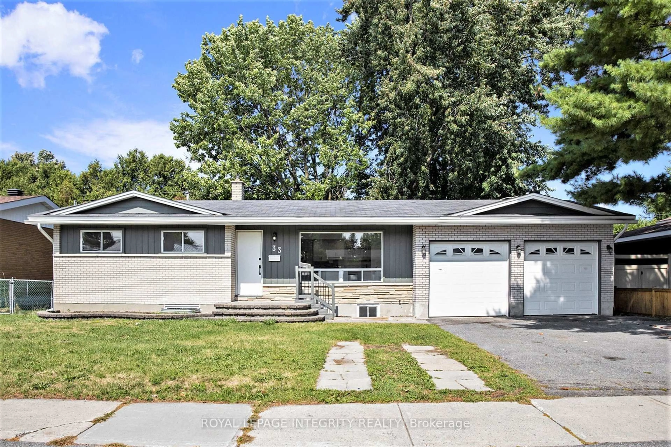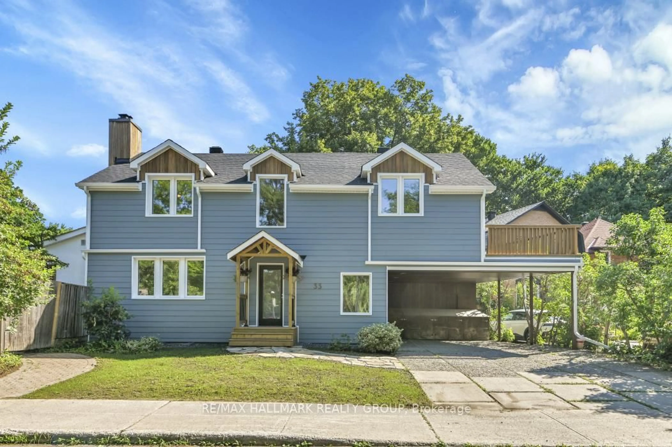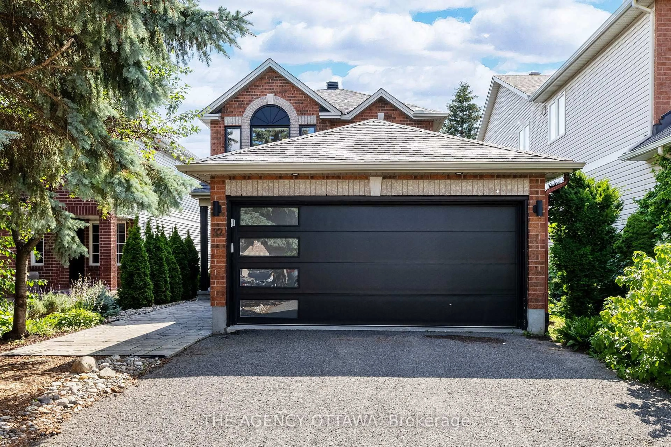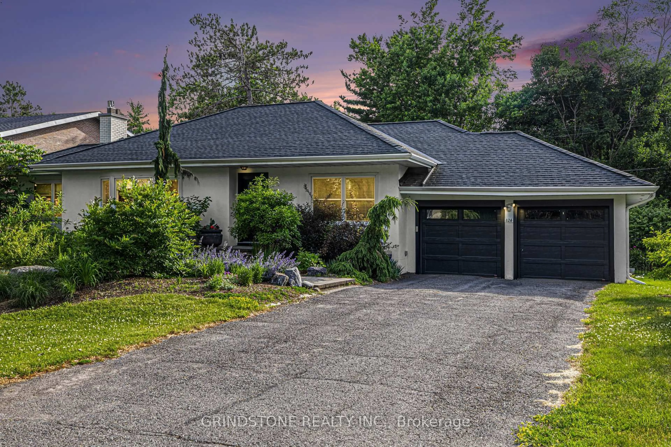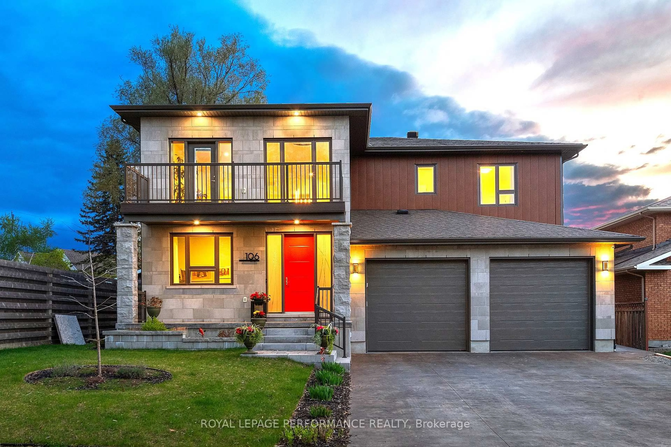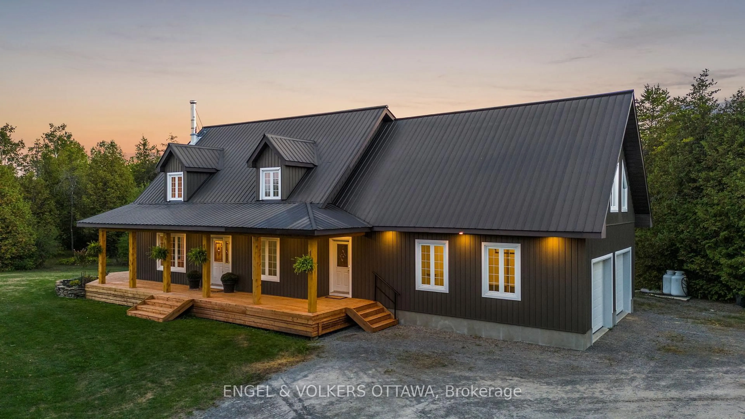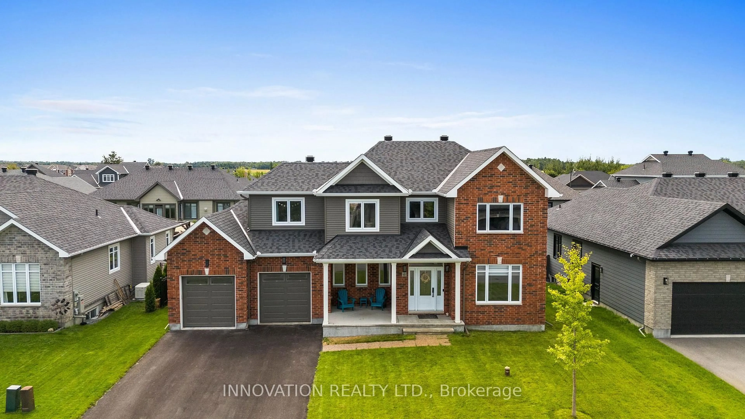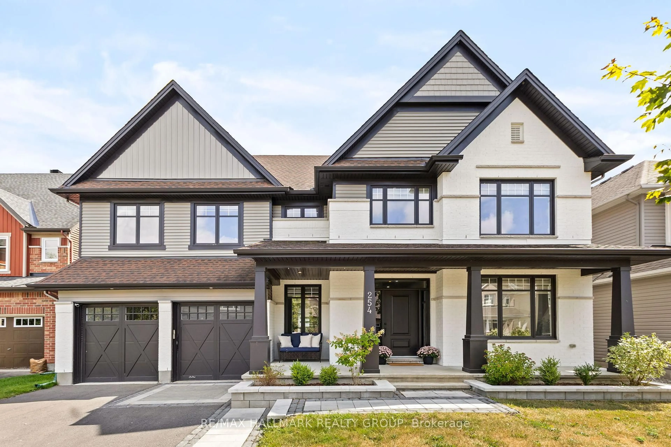Nestled in the prestigious Quinn Farm community, this remarkable custom-built bungalow is a true masterpiece of luxurious living. As you approach 4050 Perennial Way, you are greeted by an eye-catching façade and an expansive triple garage, designed for both functionality and beauty. The garage is equipped with side mount door openers and a convenient drive-through door at the rear, ensuring ease of access.Step inside through the grand entrance, where soaring ceilings and an abundance of extensive windows create a warm and inviting atmosphere filled with natural light. The expansive living area flows seamlessly into a gourmet kitchen, perfect for culinary enthusiasts and entertaining guests.The kitchen is a chef's dream, featuring sleek countertops,high-end appliances, and generous cabinetry,combining functionality with elegance.This exceptional home boasts four generously-sized bedrooms and four luxurious bathrooms.The primary suite serves as your personal sanctuary, featuring patio doors that lead directly into a beautifully landscaped backyard oasis.This serene retreat is perfect for unwinding after a long day. The primary suite also includes a spacious walk-in closet and a lavish 5-piece ensuite, designed for relaxation and comfort.Adding to the appeal of the main floor is a versatile office/den space, easily adaptable to meet your needs whether as a home office, playroom, or additional family room.The finished basement enhances the homes versatility featuring featuring a generous fourth bedroom, an additional family room adorned with large windows,and another full bathroom for convenience.The expansive recreation room is perfect for entertaining, while ample storage ensures you have space for all your essentials.As you step outside, you discover your private paradise, complete with a stunning salted, heated inground pool, framed by elegant patio stones.The fully fenced backyard offers an extensive amount of space with no neighbors behind,ensuring utmost privacy
Inclusions: Refrigerator, Gas Stove, Hood Fan, Microwave, Dishwasher, Washer Dryer, Hot Water Tank (owned), All Light Fixtures, All Window Coverings, Central Vac & attachments, TV mounts, Sproutbox raised garden box, Central Air Conditioning, Gladiator overhead garage storage rack, Automatic Garage Door Opener & Remote(s).
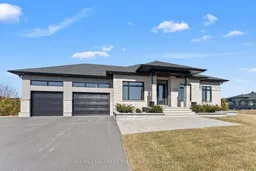 50
50

