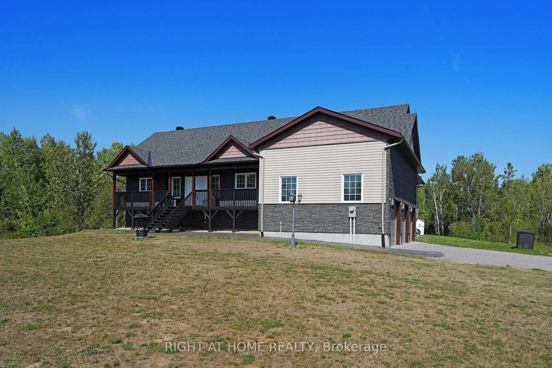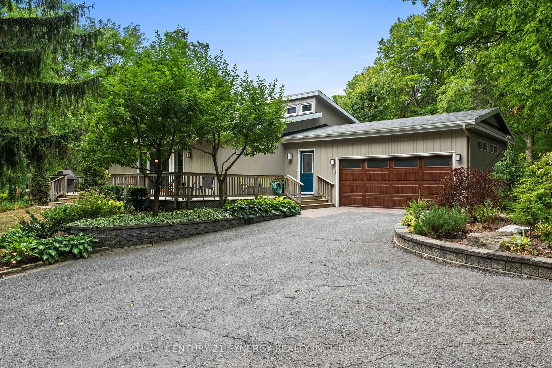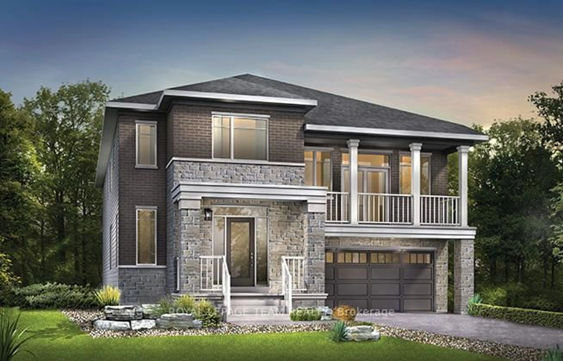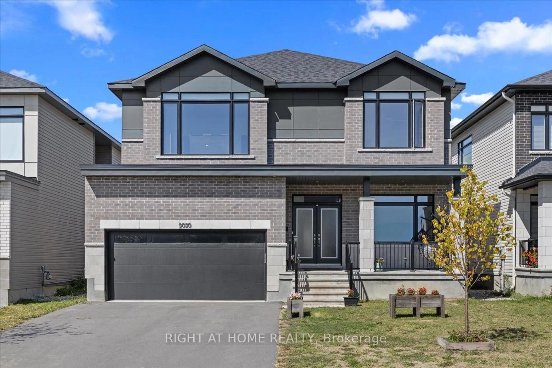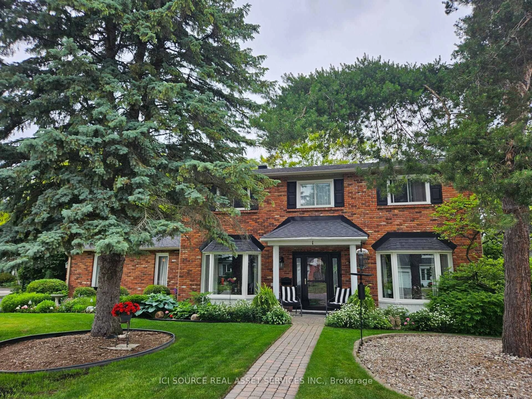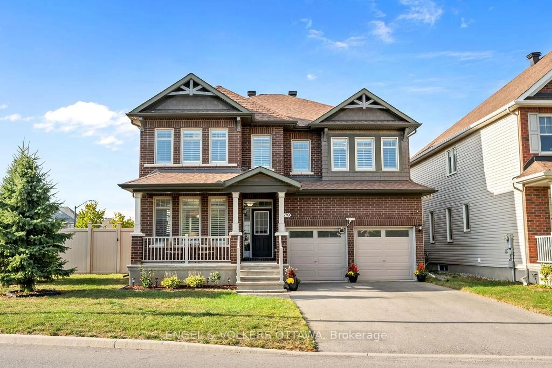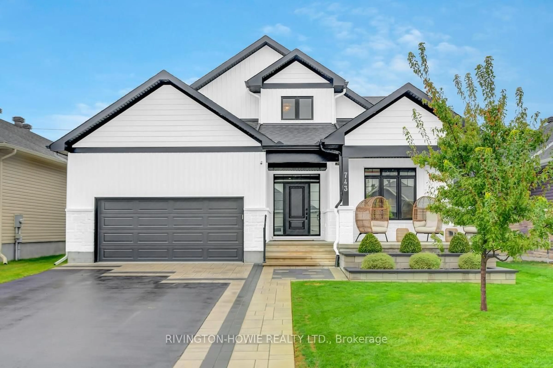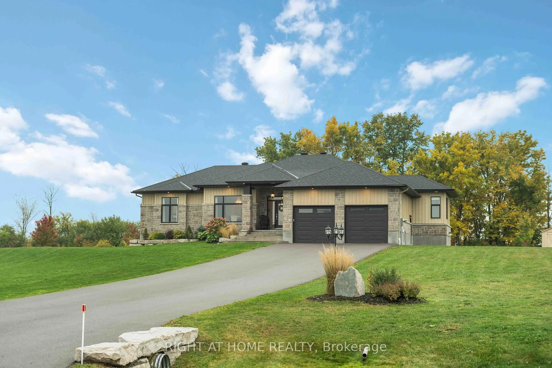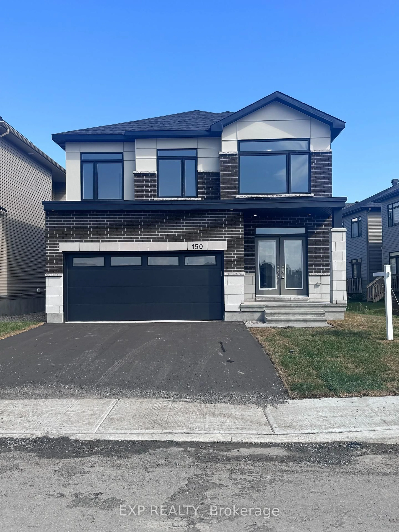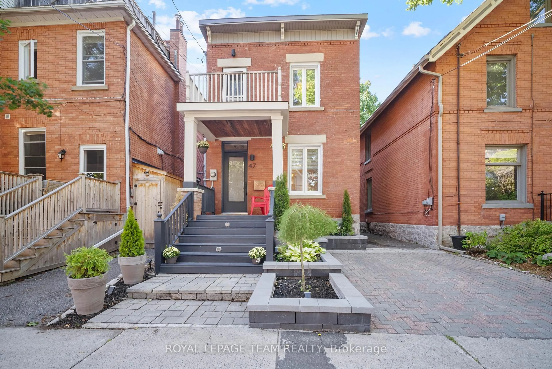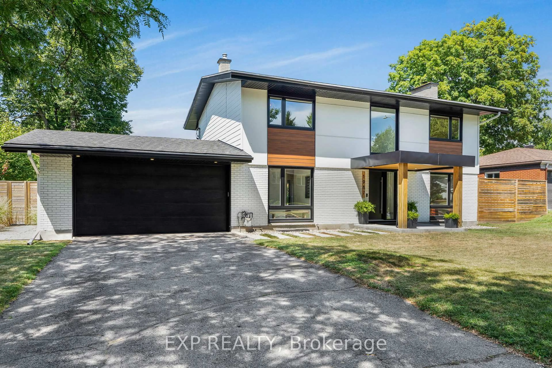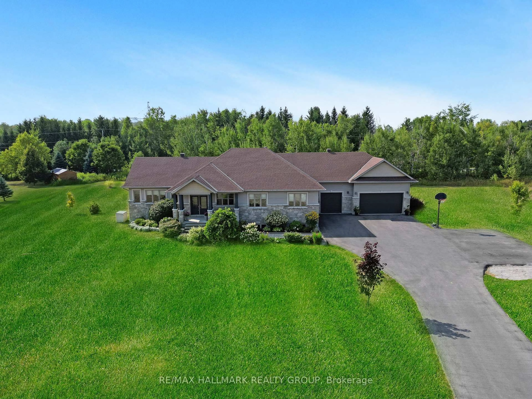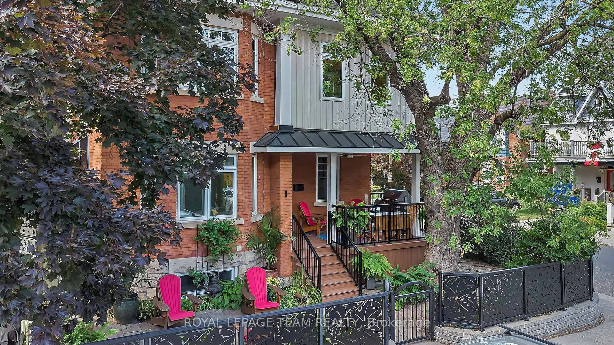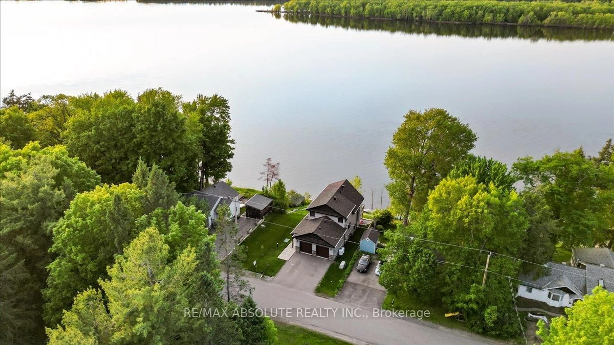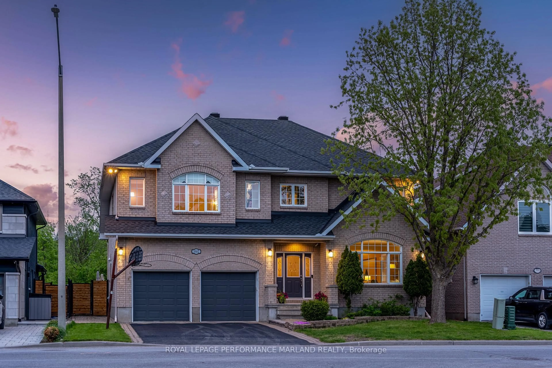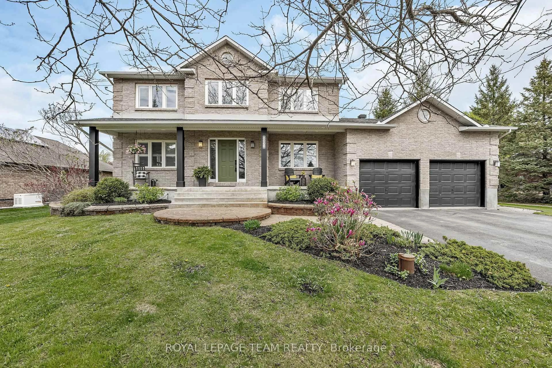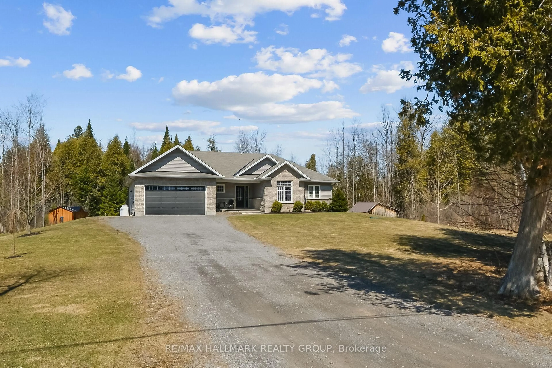Welcome to 224 Powell Avenue, a 4+1 bedroom, 3-bathroom red-brick classic Glebe home. This home offers a great lifestyle in the vibrant Glebe community. Step inside to discover a screened porch, original hardwood floors and beautiful millwork from another era, high ceilings, and large windows that flood the home with natural light. The main floor boasts a formal living room with a cozy fireplace, a separate family room, and a large dining area perfect for entertaining. The kitchen has direct access to the rear yard and a convenient breakfast nook, a mix of shaker and Scandinavian-style cabinetry, and a picture frame window over the sink. Upstairs, the four bedrooms include a primary bedroom with ample closet space, accompanied by three additional bedrooms and an updated 4-piece bathroom. This property has two hydro meters and a finished basement with both a side entrance and a separate direct egress to the backyard. The versatile main recreation room, lower-level bedroom, 3-piece bathroom, rough-in for a kitchen, and dedicated storage area with a newer washer and dryer has great potential to be an in-law suite. The landscaped backyard offers a spacious interlock patio that wraps around the rear of the home, providing multiple seating areas ideal for dining al fresco or enjoying the sun with mature trees, perennial gardens, and thoughtfully maintained beds. The long laneway offers space for up to four vehicles, and the detached garage can fit one more or can be used as additional storage or a workshop. Just steps from the Rideau Canal, TD Place, and vibrant Bank Street, you'll enjoy boutique shopping, cozy cafés, and top-rated restaurants. With excellent schools, parks, and public transit nearby, this is a community that is perfect for families, professionals, and anyone seeking the best of city living.
Inclusions: Stove, Refrigerator, Microwave, Hood Fan, Washer, Dryer, All Window Coverings
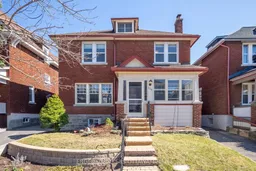 39
39

