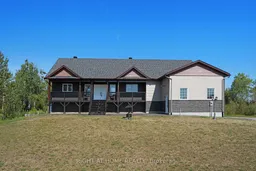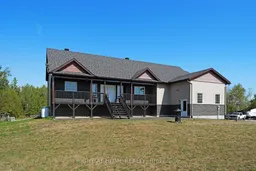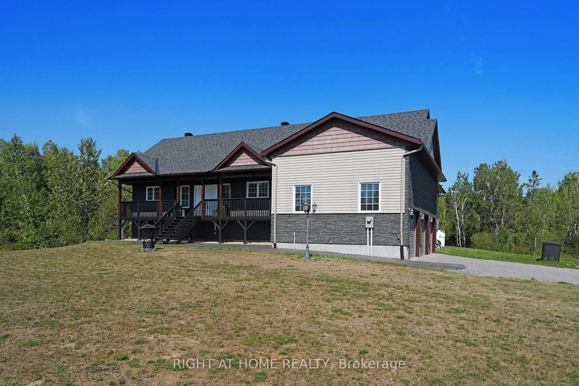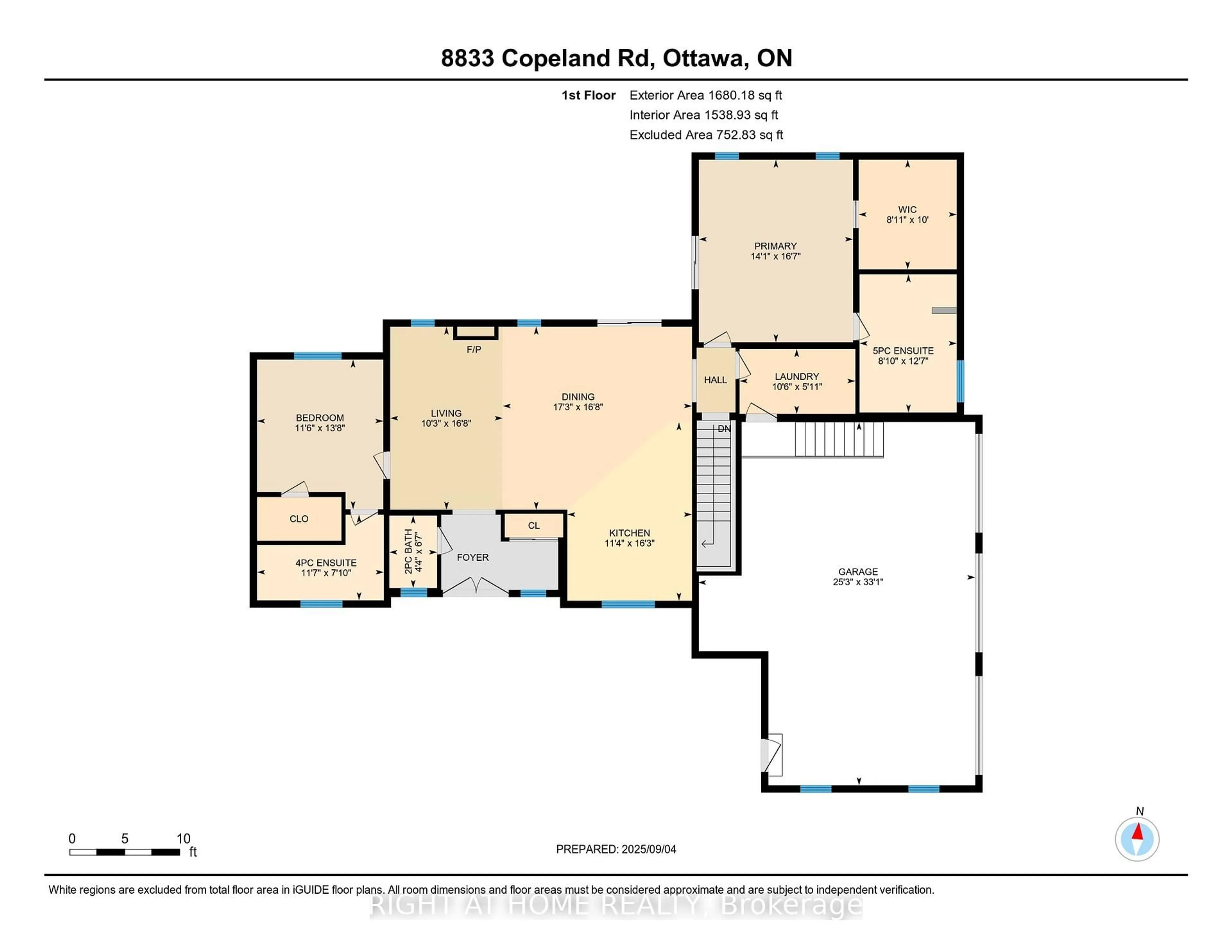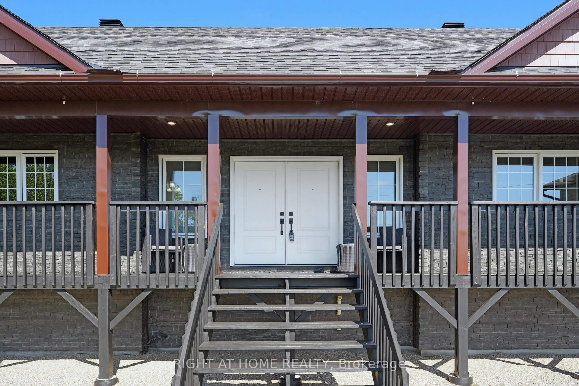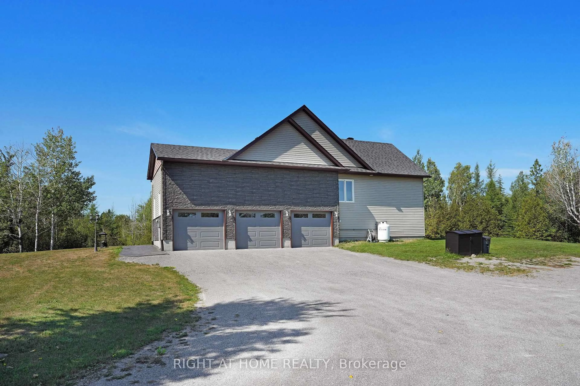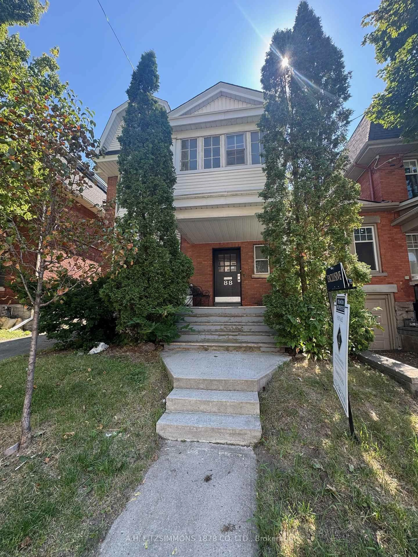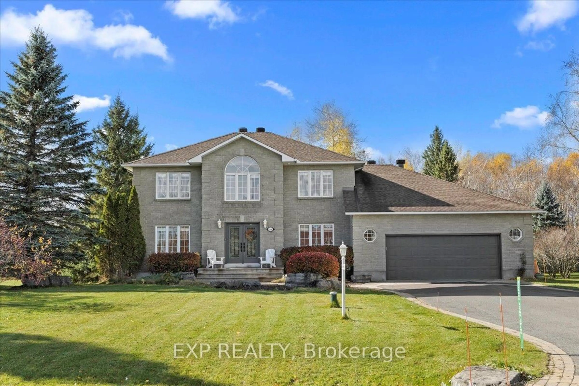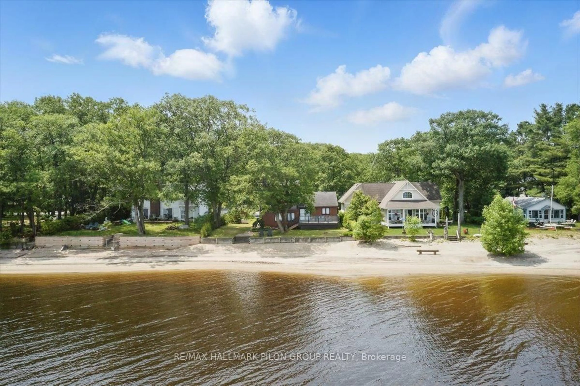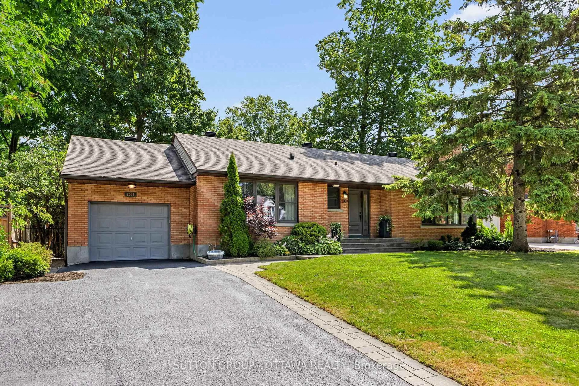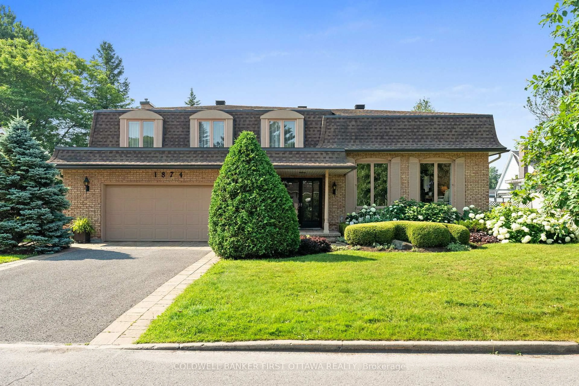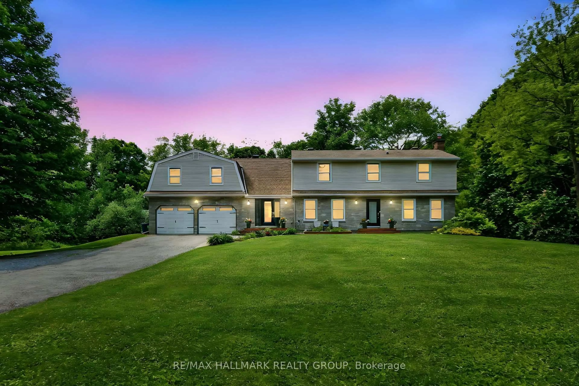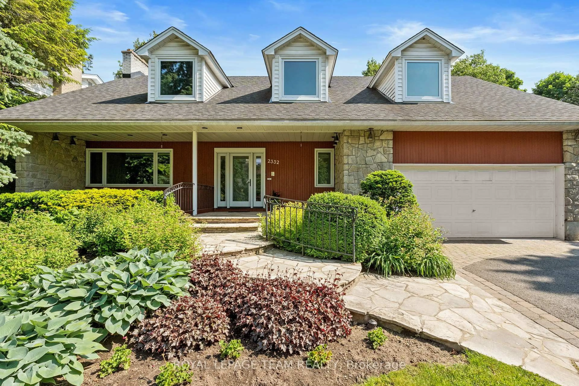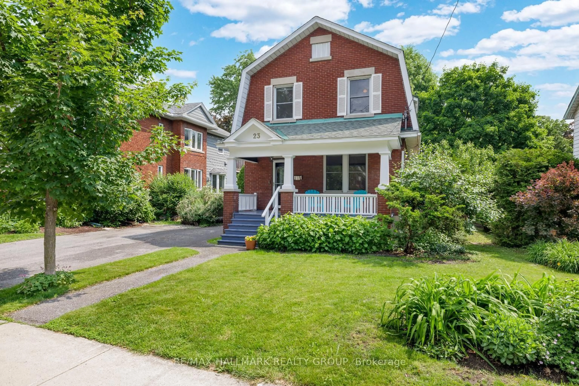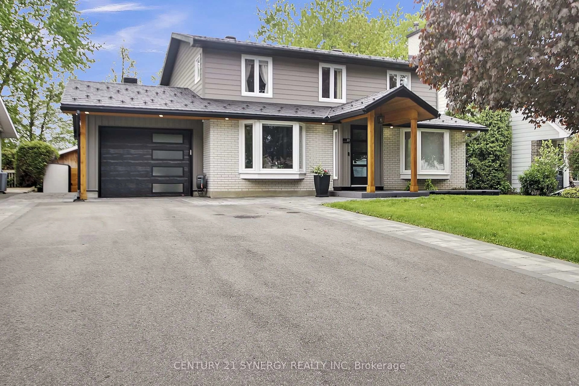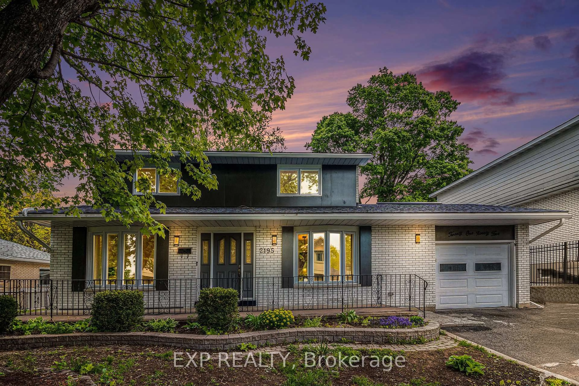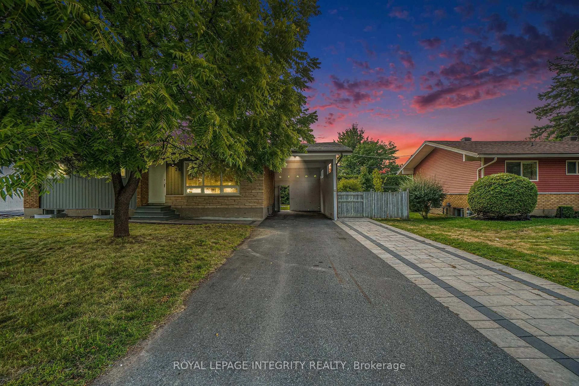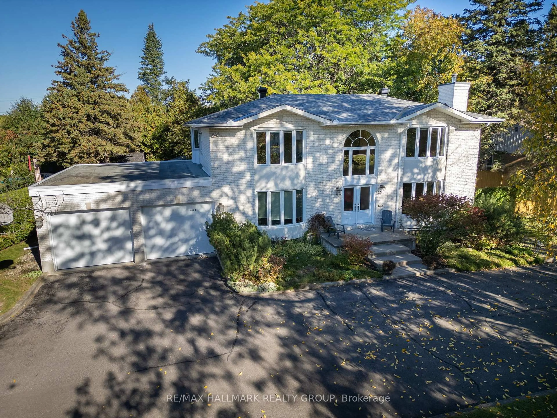8833 Copeland Rd, Ashton, Ontario K0A 1B0
Contact us about this property
Highlights
Estimated valueThis is the price Wahi expects this property to sell for.
The calculation is powered by our Instant Home Value Estimate, which uses current market and property price trends to estimate your home’s value with a 90% accuracy rate.Not available
Price/Sqft$641/sqft
Monthly cost
Open Calculator

Curious about what homes are selling for in this area?
Get a report on comparable homes with helpful insights and trends.
+1
Properties sold*
$620K
Median sold price*
*Based on last 30 days
Description
Peace and tranquility is calling your name! 2.55 acres surrounded by nature, 8833 Copeland Road is a smartly-designed High-Ranch Bungalow boasting nearly 3000 sq. ft of livable space! The main floor has all the perks of bungalow-style living; featuring main floor living and dining, a primary bedroom with 5 pc. ensuite and very-large walk-in closet, a second bedroom/junior suite (with its own ensuite), and convenient main level laundry. The downstairs level is your entertaining hub - highlighted by a large rec space (with bar!) featuring 9 ft. ceilings, an impressive gym which could be a fourth bedroom, another bedroom/junior suite with its own 3 piece ensuite, plus ample storage. And what's not to love about the garage? 3 Garage Doors, fully-insulated with commercial grade heating, and an epoxy floor is as good as it gets - you don't need to be a gearhead to appreciate how awesome this garage is! This home has had many updates, including Briggs and Stratton whole-home generator with transferable warranty. 8833 Copeland Road has all the space and modern amenities you need, but gives you the privacy you'll love while being just 15 minutes outside of Stittsville. Don't let this home pass you by! 24 Hours Irrevocable on offers.
Property Details
Interior
Features
Main Floor
Living
5.08 x 3.12Gas Fireplace / Vaulted Ceiling
Kitchen
4.95 x 3.46Dining
5.08 x 3.12Bathroom
3.84 x 2.75 Pc Ensuite
Exterior
Features
Parking
Garage spaces 3
Garage type Attached
Other parking spaces 20
Total parking spaces 23
Property History
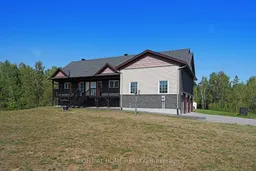 42
42