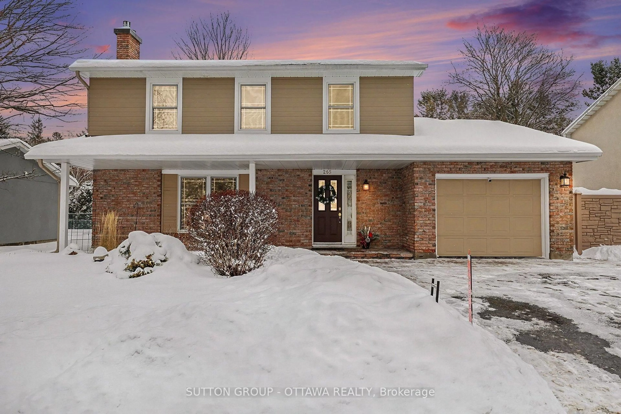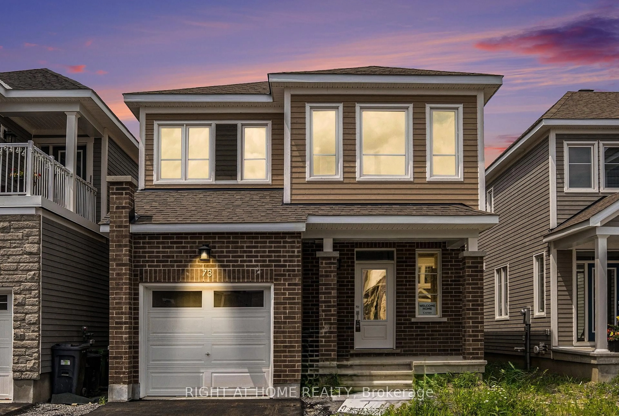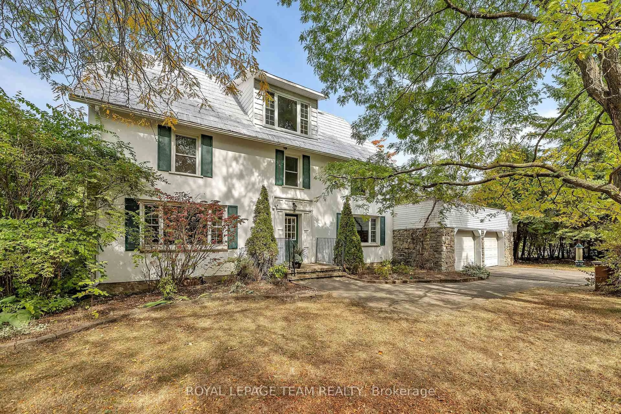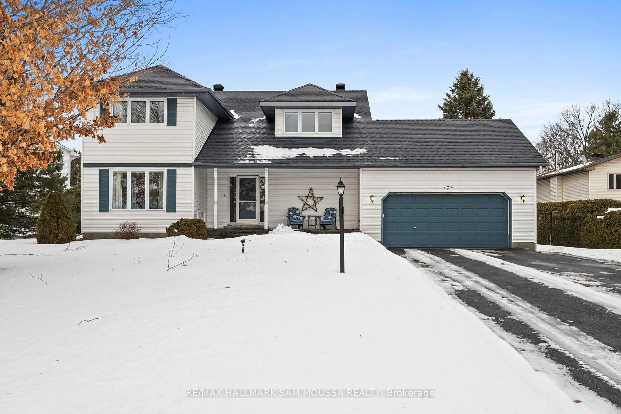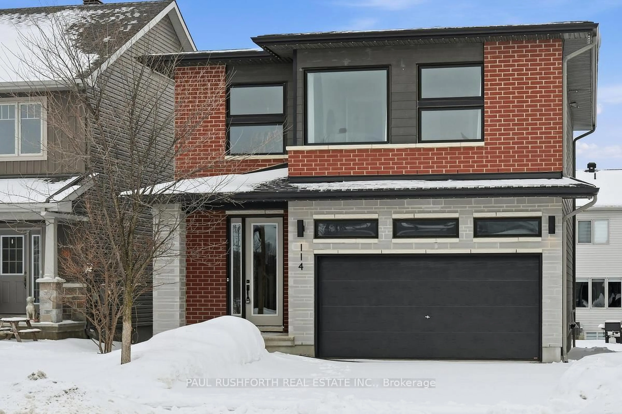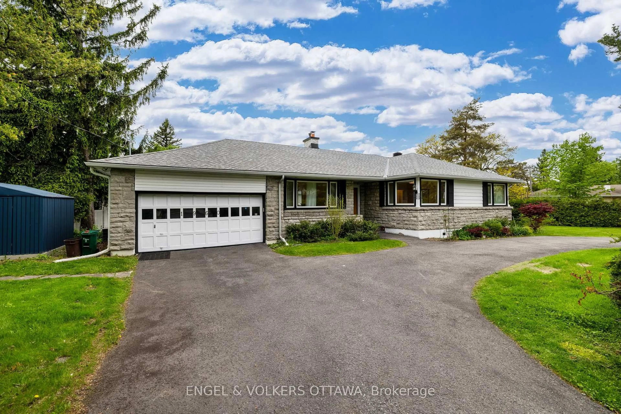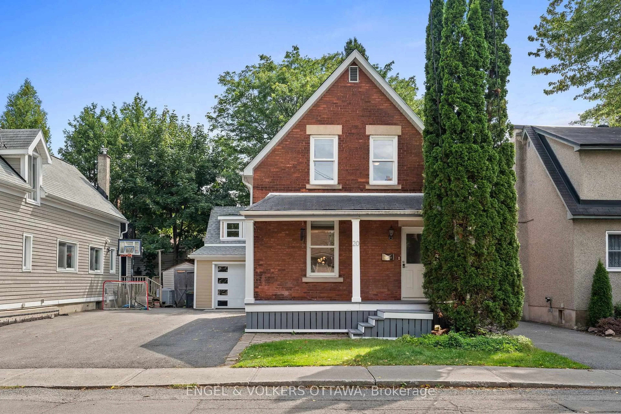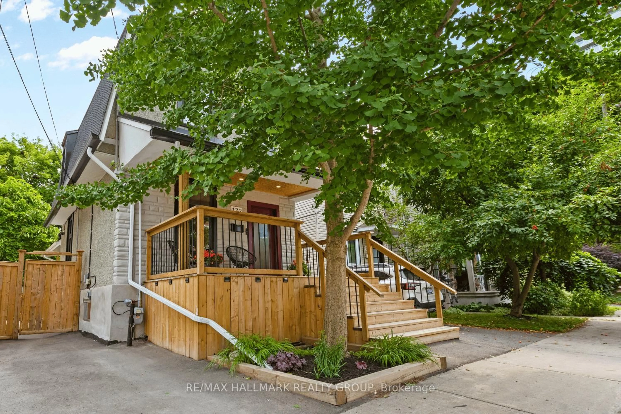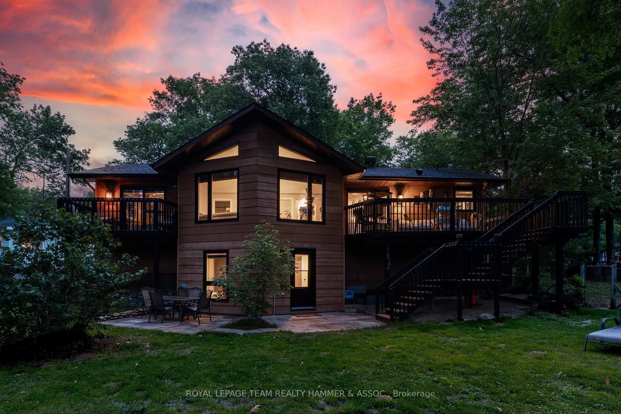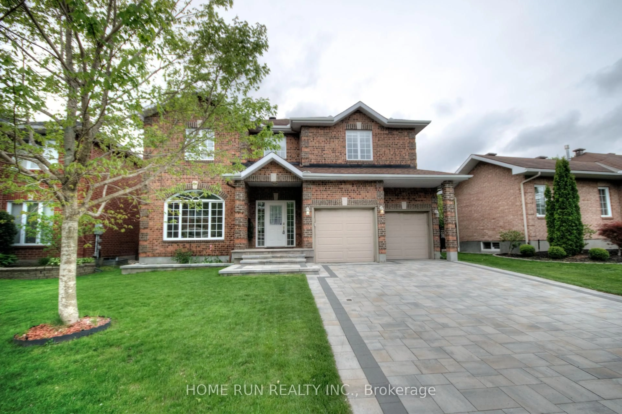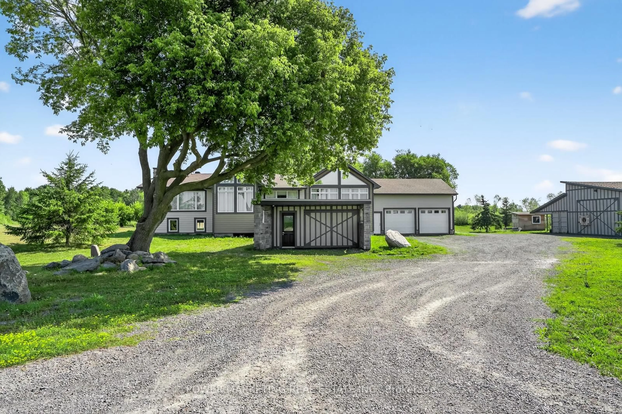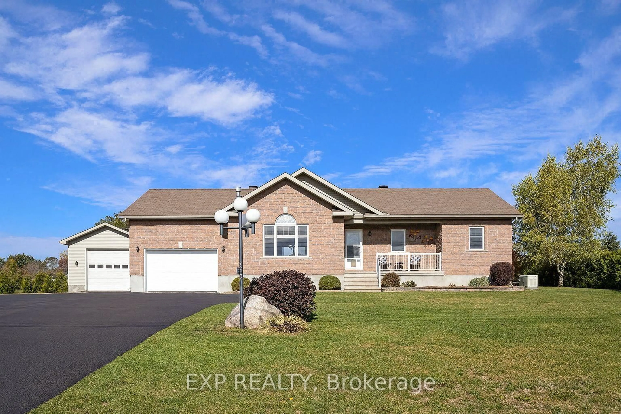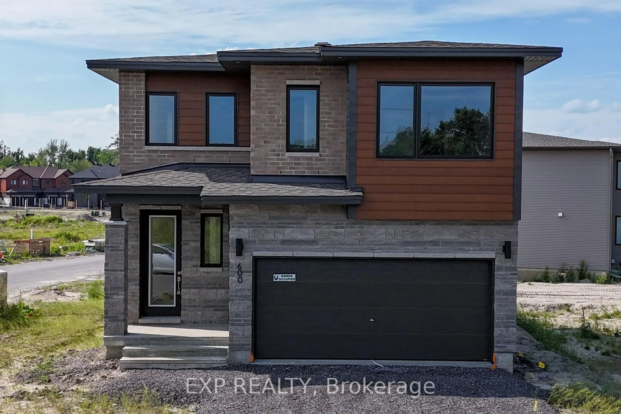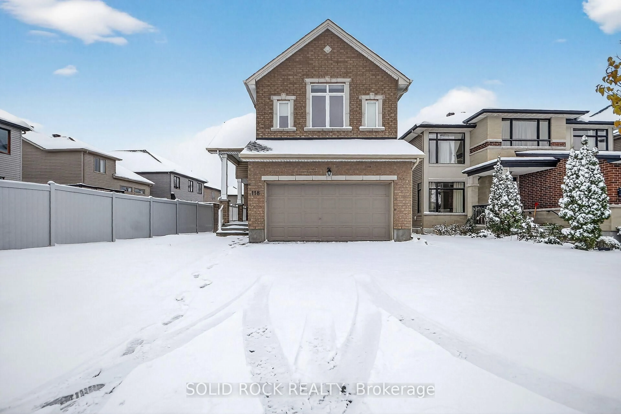Welcome home!!! This stunning 4 bedroom bungalow, offers the perfect blend of tranquility and urban convenience. Located in the heart of Alta Vista, you will enjoy easy access to a variety of amenities, parks, and recreational opportunities, making it an ideal home for both relaxation and active living. Maybe you are a family looking for that perfect home in this area, or maybe you are downsizing and looking for quiet time in the city. Step inside to discover a beautifully renovated interior. The entire space has been loved and cared for over the years and you will feel that from the moment you visit this home. Turn key and ready! freshly painted, creating a bright and inviting atmosphere. The modern kitchen boasts stylish upgrades, perfect for culinary enthusiasts! Outside, the property is a true oasis, highlighted by a beautifully landscaped pool area that beckons for summer relaxation and entertaining. Surrounded by lush trees, it offers a private retreat from the hustle and bustle of city life.This home is not just a place to live; its a lifestyle. With its prime location and exquisite features, it's a rare find in Ottawas real estate market. Don't miss the opportunity to make this enchanting bungalow your new home! No offers to be submitted prior to 12pm on Friday August 15th. 24hrs Irrevocable on all offers/ A/C, furnace, pool & landscaping (2017) hardwood refinished, Kitchen fully renovated (2009), windows, doors & roof (2010), Basement renovated (2011). Gas connection to BBQ- Have fun. Main Floor Fireplace never used.
Inclusions: 2 garage door openers, Fridge, Gas Stove, Dishwasher, Washer/Dryer, light fixtures, window coverings, murphy bed
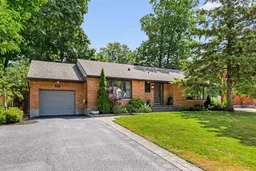 32
32

