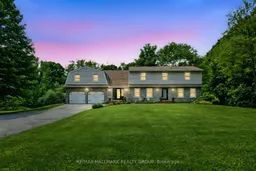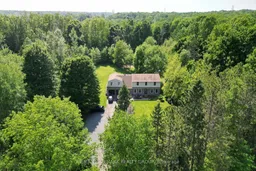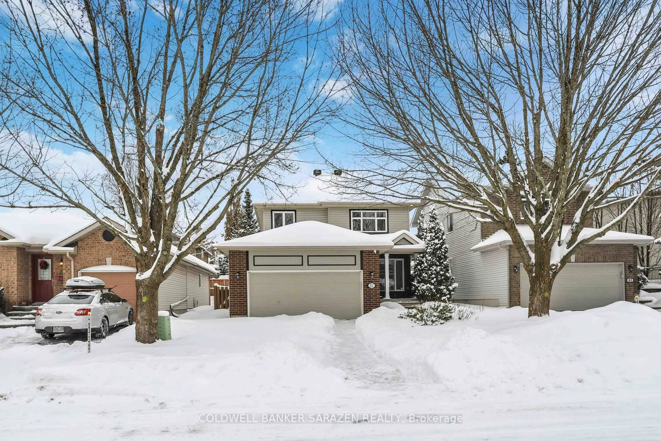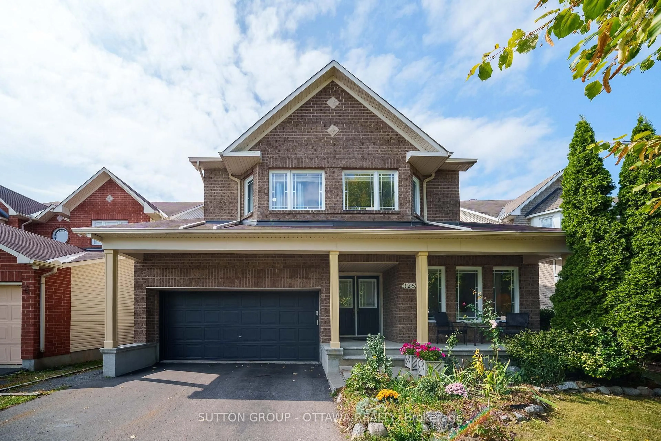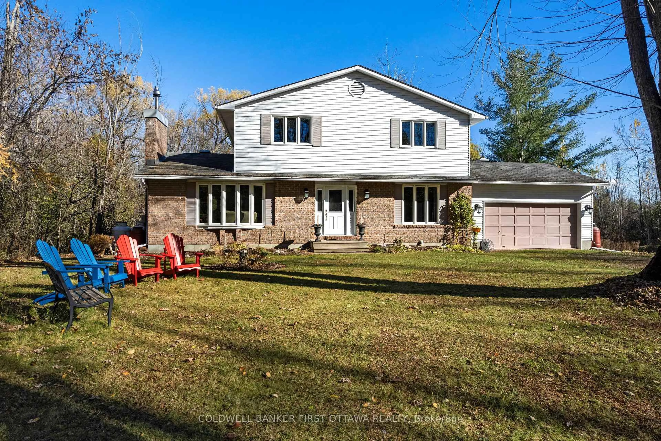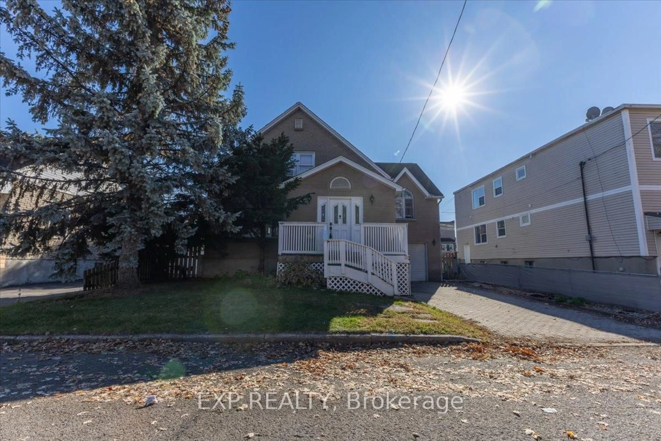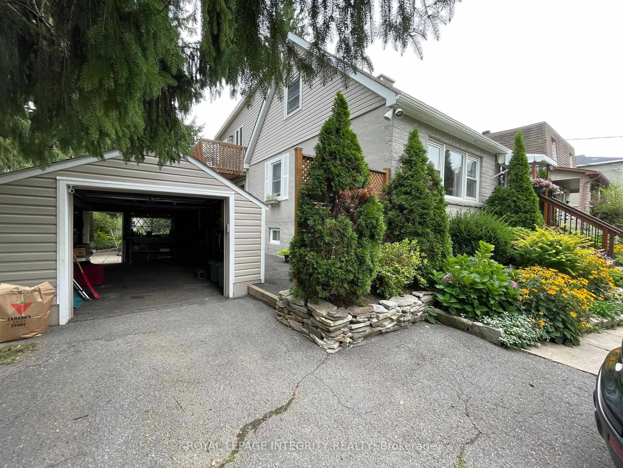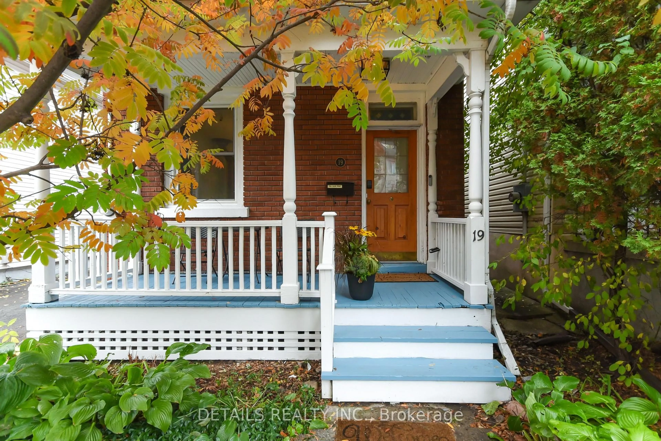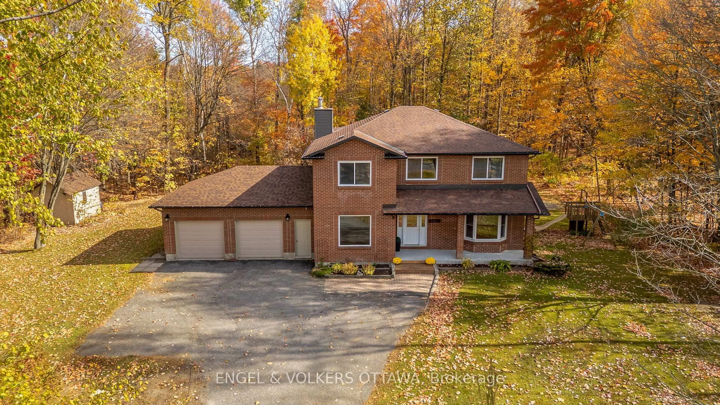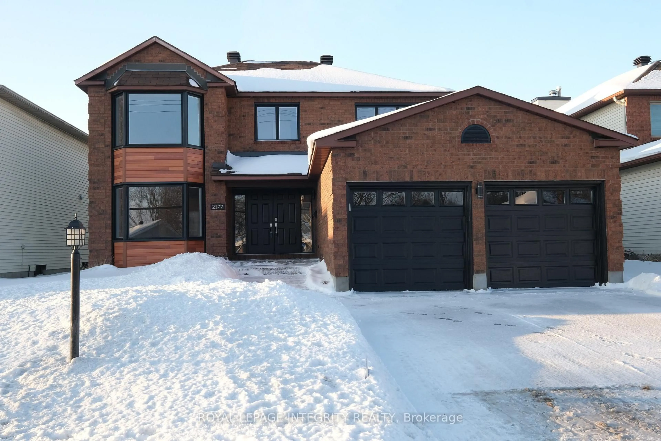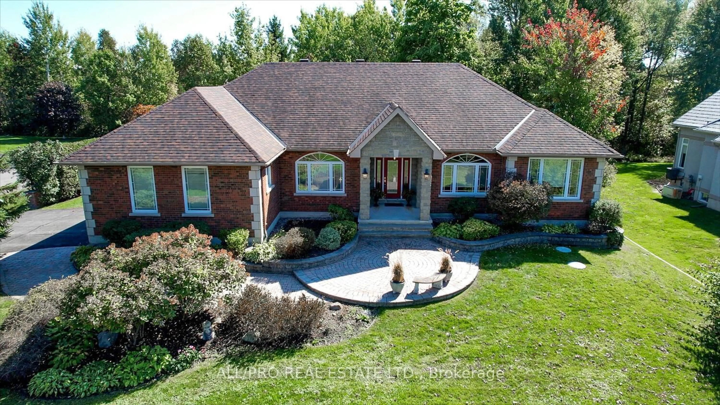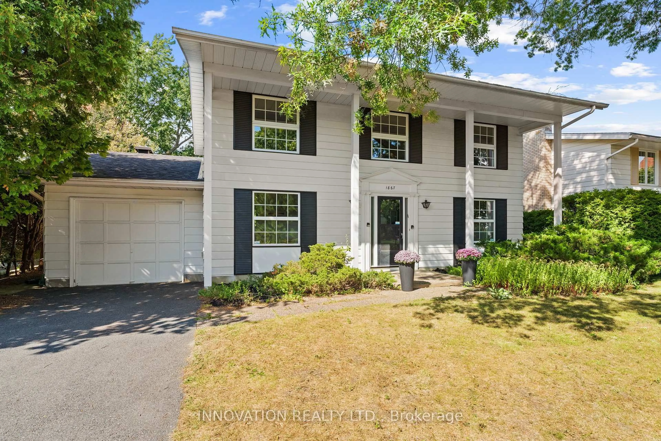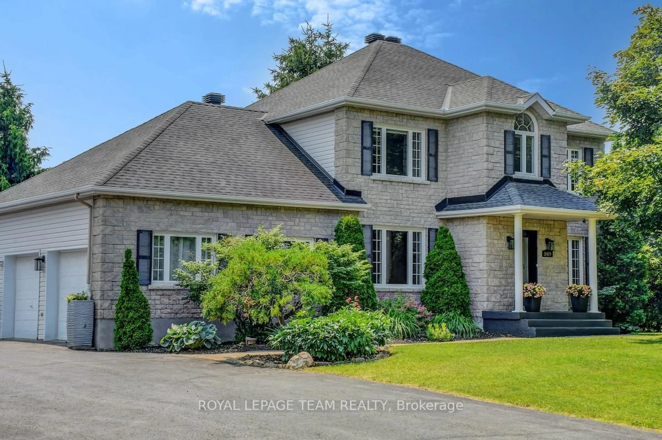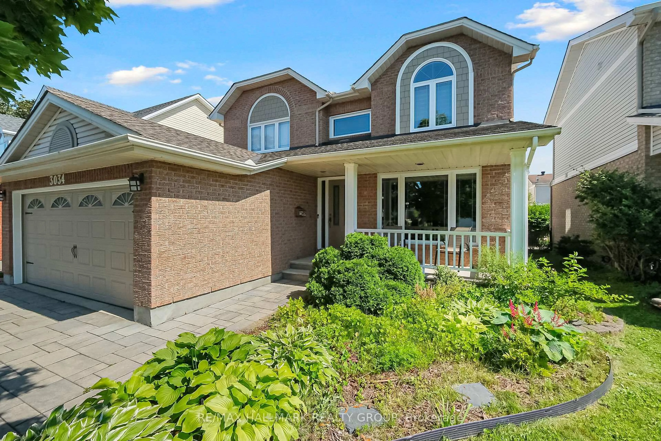Welcome to this beautifully renovated 3-bedroom residence, tucked away on a serene and private 2.87-acre lot in the highly desirable Maplewood Estates of Cumberland. Thoughtfully designed with warmth and charm, this exceptional home blends timeless style with the inviting comfort of country living-offering a perfect balance of style, relaxation, and rural tranquility. Sunlight streams through large windows, highlighting the rich hardwood and elegant tile flooring throughout the main level. The spacious living room centers around a cozy gas fireplace-perfect for relaxing evenings. The open-concept design flows from a welcoming dining area and into a well appointed kitchen featuring quartz countertops, a classic tiled backsplash, and ample cabinetry. A fabulous 8+ foot waterfall bamboo countertop island - great for food prep and gathering of friends and family. Patio doors give access to the backyard retreat featuring two gazebos, a relaxing hot tub, mature trees, a fire pit, and two convenient storage sheds. The second level, offers the 3 bedrooms, primary ensuite & walk-in closet, a full main bathroom with double sinks and the convenient laundry room. In the finished lower level you will find a large rec room, den/music room, workshop, utility room, and plenty of storage. The studio space above the garage is ideal for a home office, guest room, teenagers retreat... let your imagination make it your own. Located just minutes from Orleans, this estate offers peaceful living with city amenities close by. A true gem for families, professionals, or nature lovers seeking space, flexibility, and private living. Book your showing today!
Inclusions: Refrigerator, stove, microwave/hood fan, dishwasher, 5 stools, fridge in garage, clothes washer, clothes dryer, all light fixtures & ceiling fans, all window coverings, 3 TV wall mounts, workbench in basement, natural gas furnace, central air, hot water tank (gas), water treatment system, sump pump & battery back-up, auto garage door opener & remotes, 2 sheds, 2 gazebos, hot tub, electronic dog fence around perimeter with dog collar & transmitter, any left over paint, tiles, flooring
