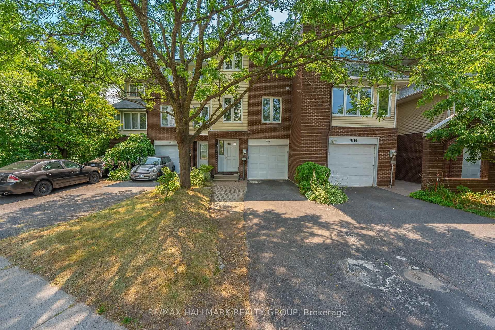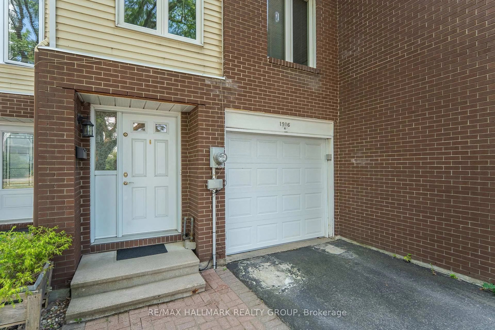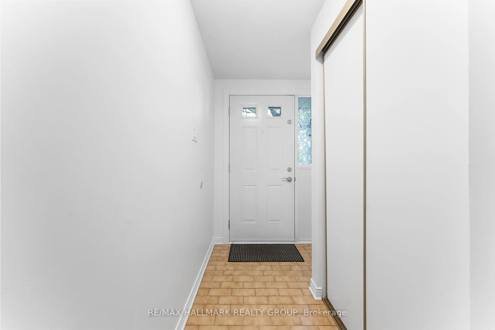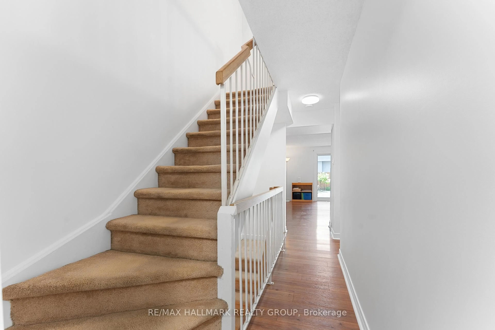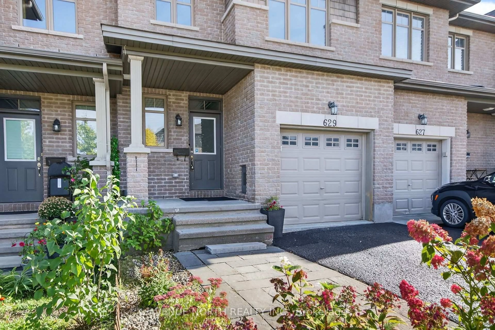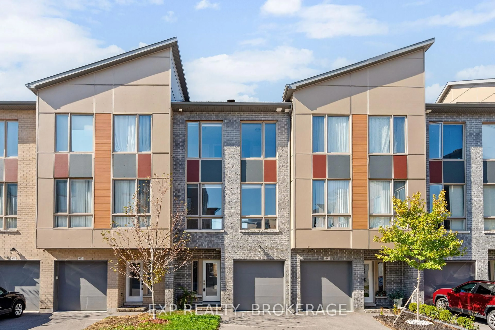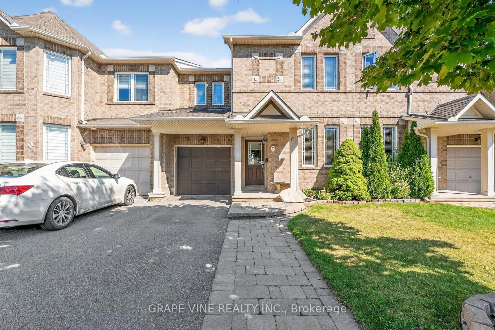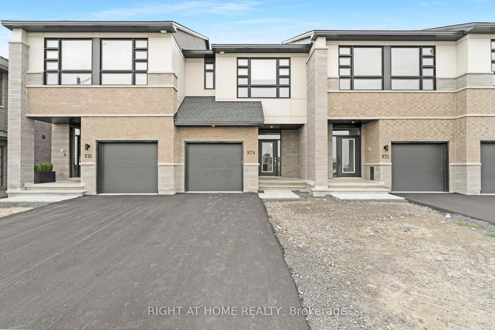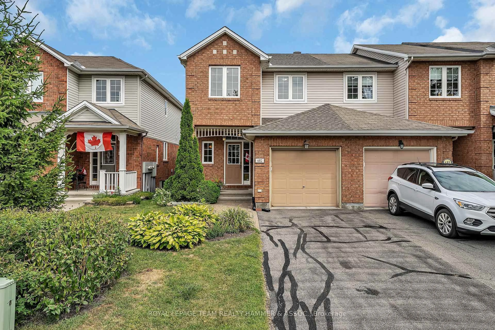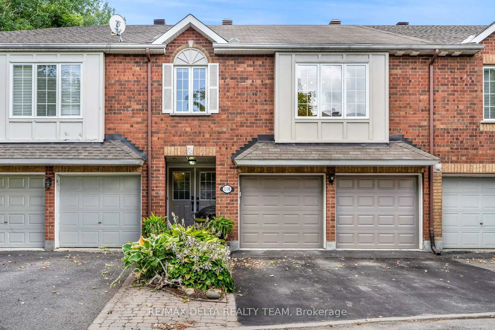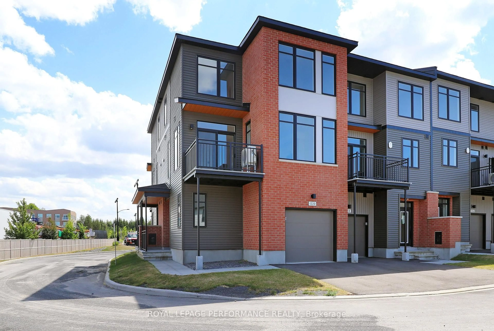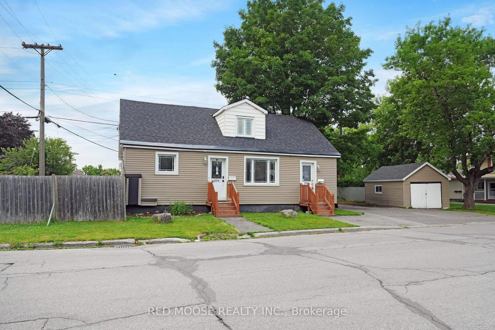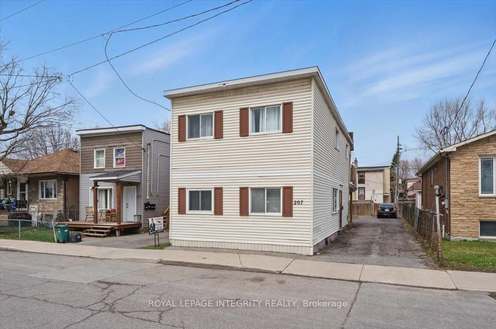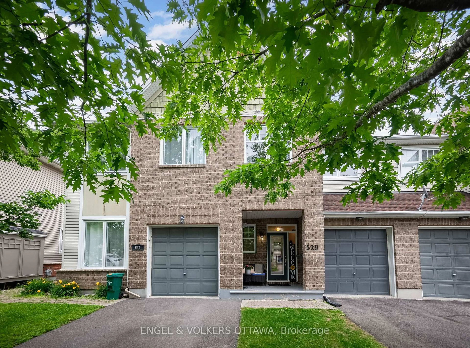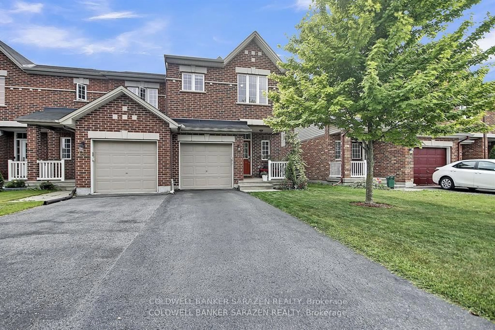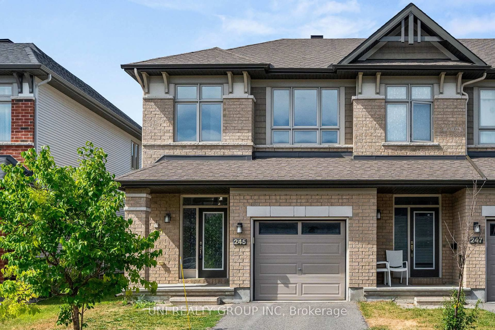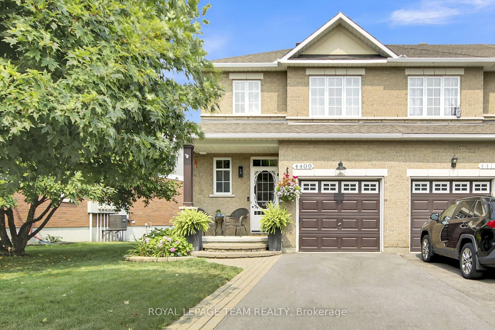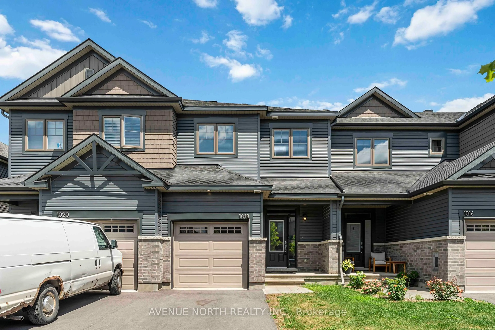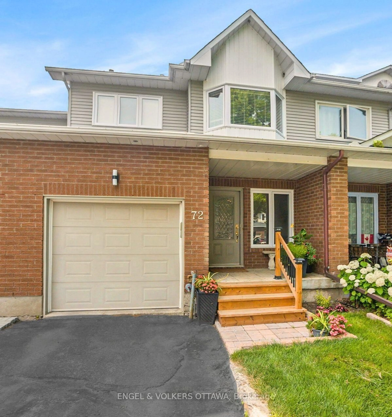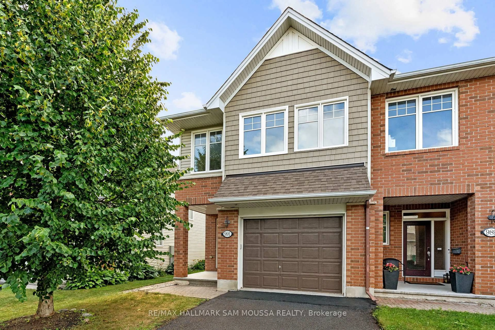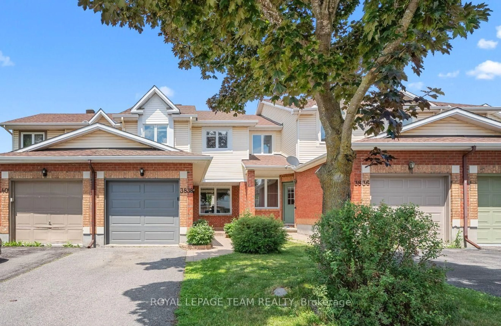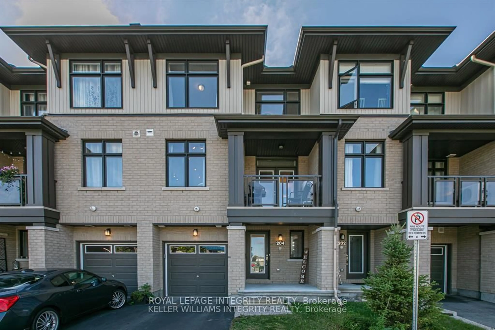1916 Russell Rd, Ottawa, Ontario K1G 1L6
Contact us about this property
Highlights
Estimated valueThis is the price Wahi expects this property to sell for.
The calculation is powered by our Instant Home Value Estimate, which uses current market and property price trends to estimate your home’s value with a 90% accuracy rate.Not available
Price/Sqft$308/sqft
Monthly cost
Open Calculator

Curious about what homes are selling for in this area?
Get a report on comparable homes with helpful insights and trends.
*Based on last 30 days
Description
Welcome to this move in ready, 3-story townhouse located in the highly sought-after, family-friendly Elmvale Acres neighborhood. Just steps from CHEO, the General Hospital, excellent schools, parks, shops, restaurants, public transit, and with quick access to Hwy 417. This home offers unmatched convenience. The ground floor features a bright and inviting family room with patio doors that open to a fully fenced backyard perfect for a relaxing coffee in the morning and/or a quiet drink in the evening. The handy 2-piece powder room adds extra convenience to this level. Upstairs, enjoy a recently updated spacious eat-in kitchen with an open concept living and dining area, complete with patio doors leading to a private balcony. The upper floor boasts a large primary bedroom with a 3-piece ensuite and walk-in closet, plus two additional bedrooms and a full bathroom. The basement has great storage space and includes the utility room and laundry area. The inside-entry garage is just one more convenience of this fantastic home. Dont miss out on this incredible opportunity to live in a vibrant community with everything you need close by!
Property Details
Interior
Features
Main Floor
Kitchen
3.65 x 2.74Breakfast
2.9 x 2.13Living
8.08 x 4.8Fireplace / Combined W/Dining
Exterior
Features
Parking
Garage spaces 1
Garage type Attached
Other parking spaces 1
Total parking spaces 2
Property History
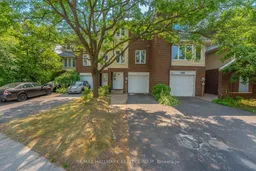 41
41