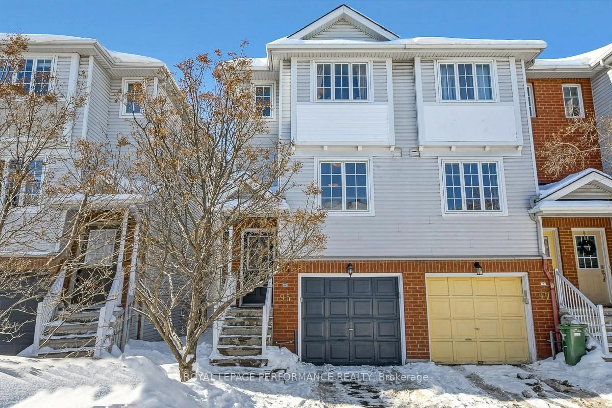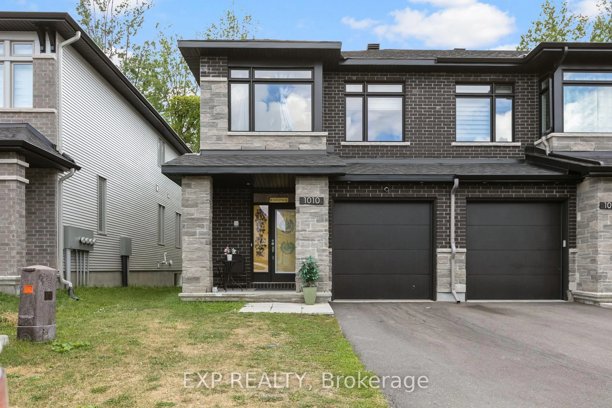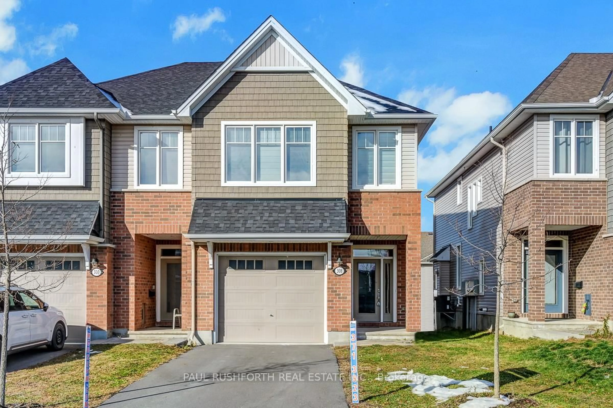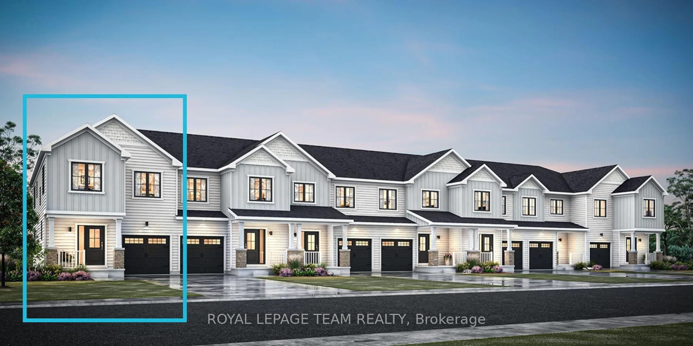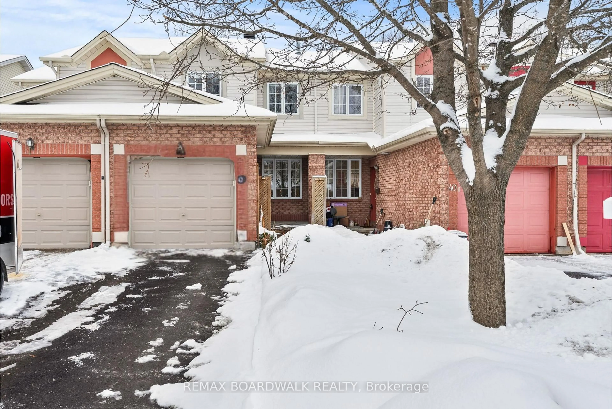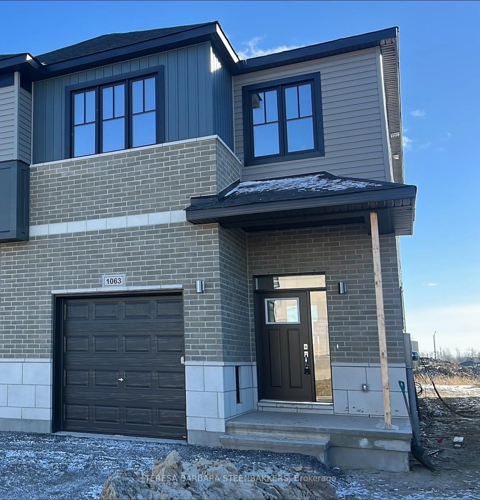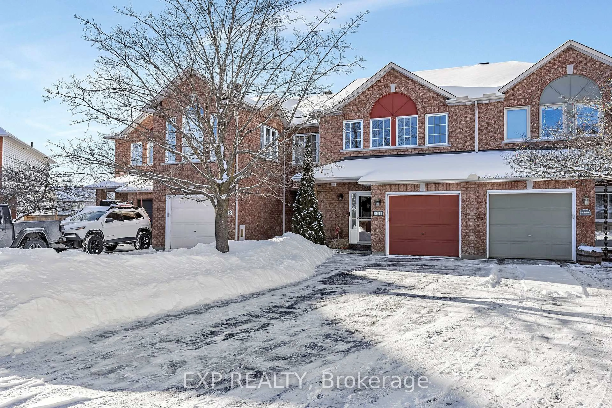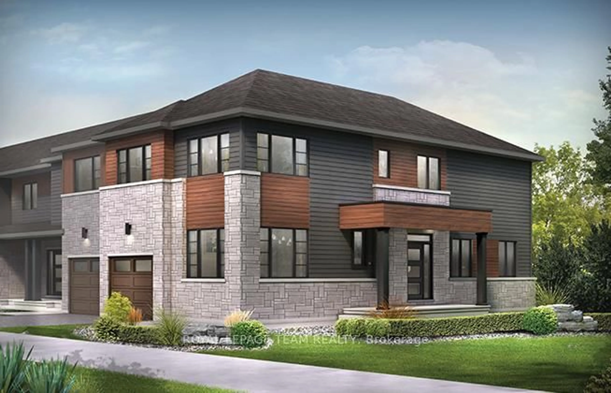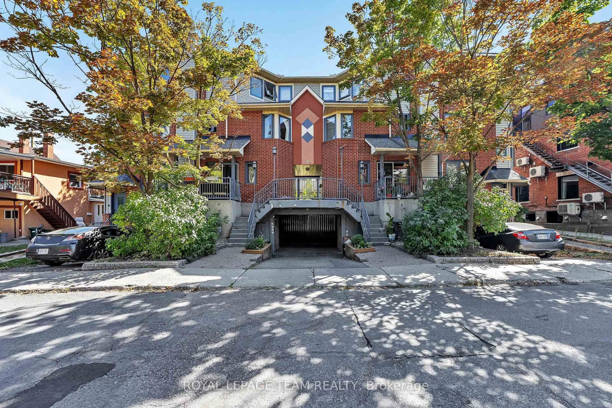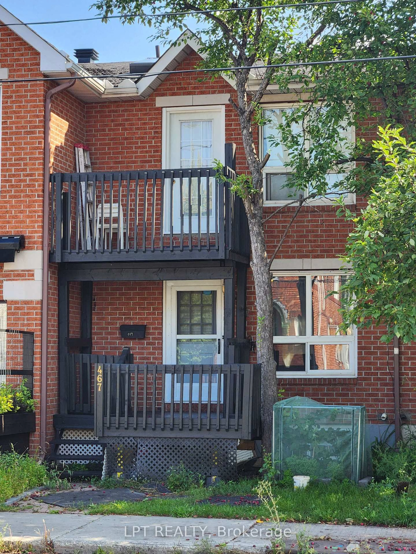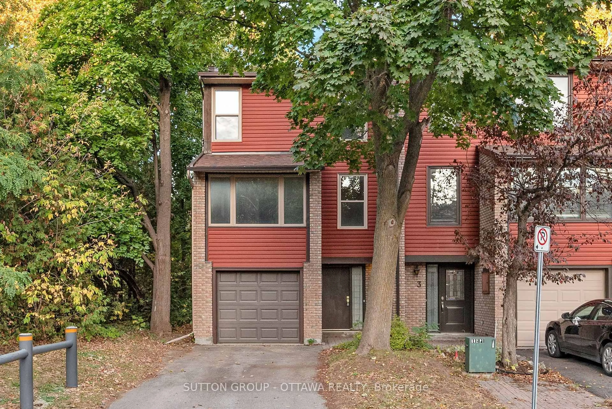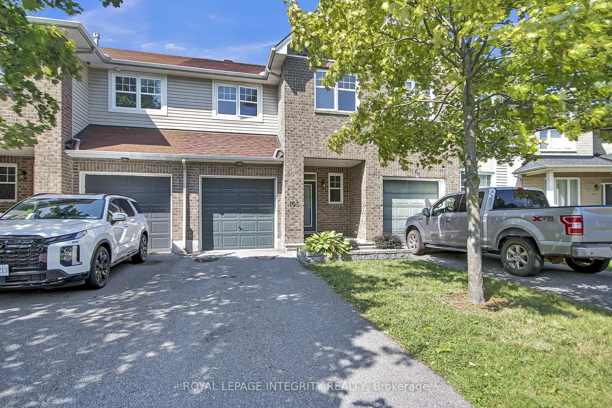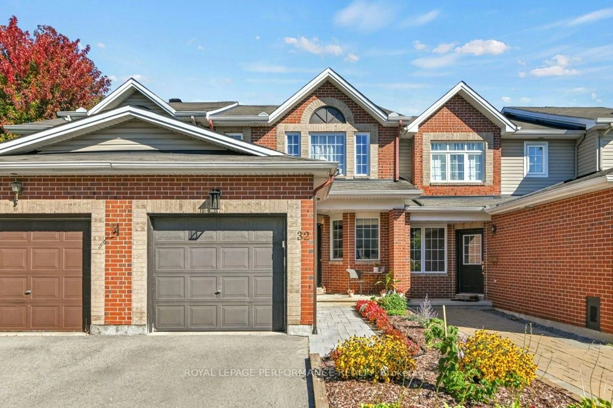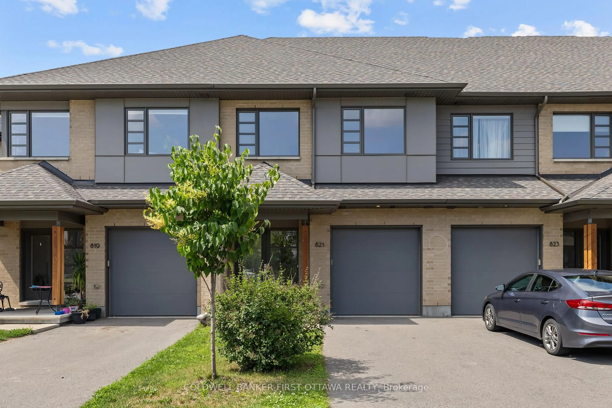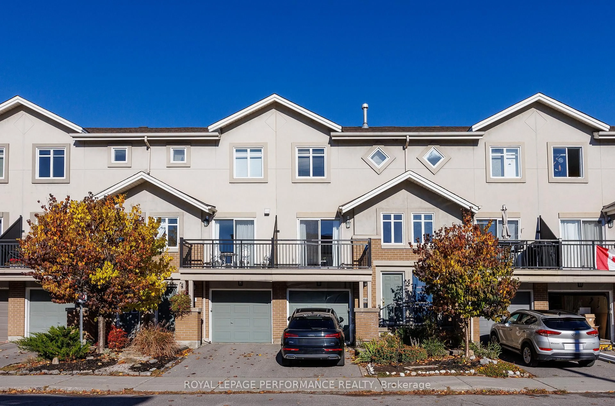Welcome to this spacious and sun-filled end unit townhome, ideally located in the highly sought-after Riverside South community. With 3+1 bedrooms and 3 bathrooms, this beautifully maintained home offers the perfect balance of comfort, functionality, and modern flair. Thoughtfully curated by its current owner, every room reflects pride of ownership and a unique, contemporary design aesthetic. Step inside to discover an open and inviting layout perfect for family living and entertaining. The lower level is fully finished, featuring a generous 4th bedroom, a stylish custom laundry area, and an abundance of storage space. Whether you need room for guests, a home office, or a teenagers retreat, this lower level delivers. Outdoor living is a dream in the private backyard oasis an extension of your living space through three seasons. Enjoy summer days in the swimming pool, alfresco meals in the dining area, and cozy evenings around the firepit. Its a space designed for making memories. Additional features include a single attached garage with inside entry and driveway parking. Located steps to schools, shops, parks, recreation, and everyday essentials, this home offers the convenience and lifestyle todays families crave. A rare opportunity to own an end unit with style, space, and a resort-like backyard in one of Ottawa's most desirable neighbourhoods.
Inclusions: Refrigerator; Stove; Dishwasher; Built in microwave; Hood fan; Wine fridge; Wall shelves in dngroom & powder room; Gazebo; 3 TV wallmounts; Outdoor firepit; On-ground pool & all existing accessories
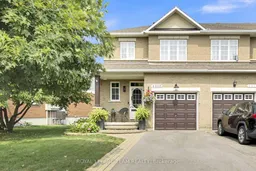 33
33

