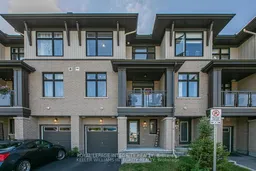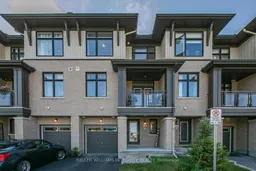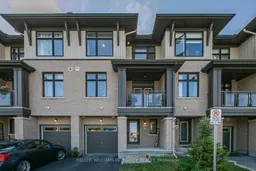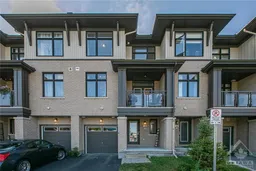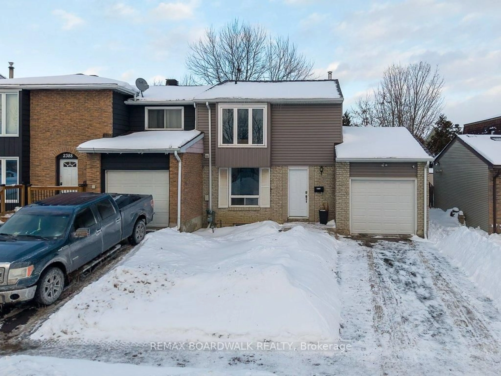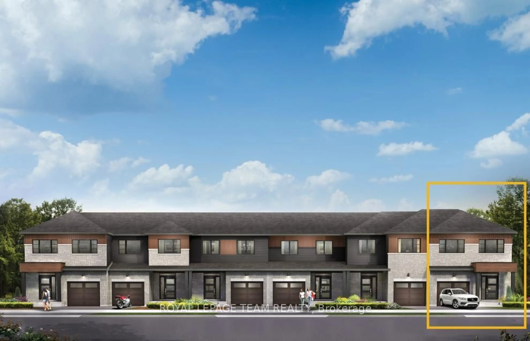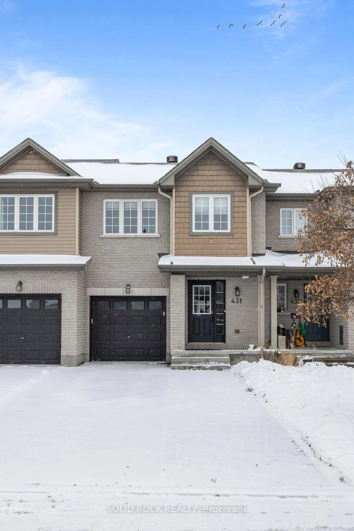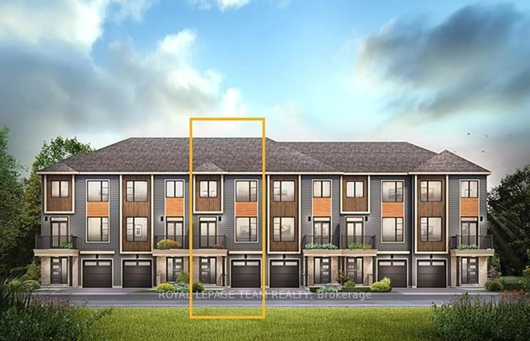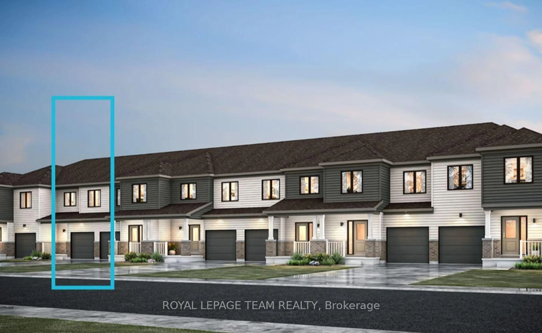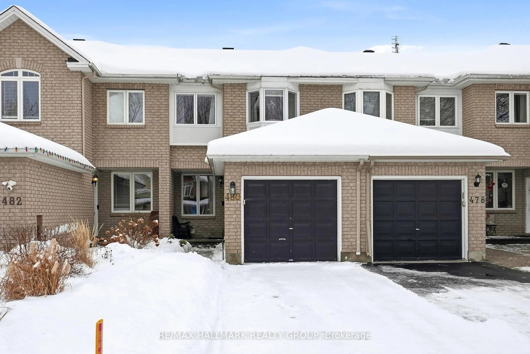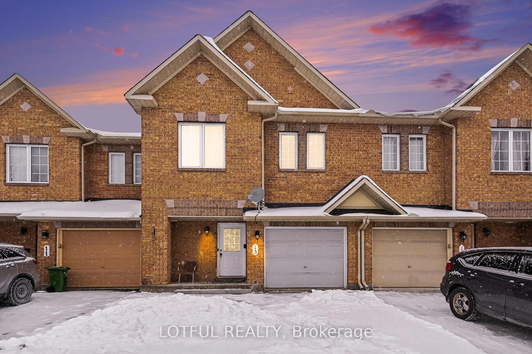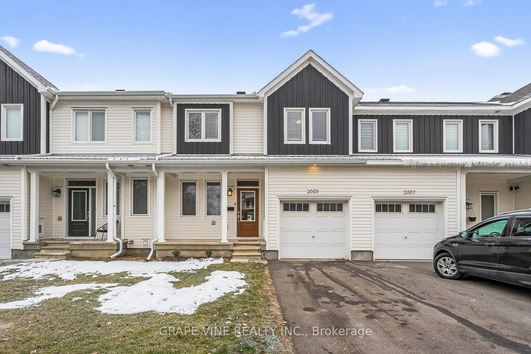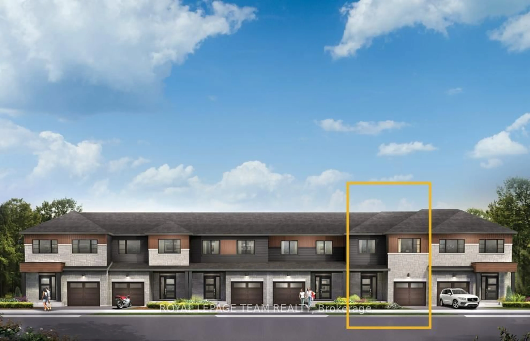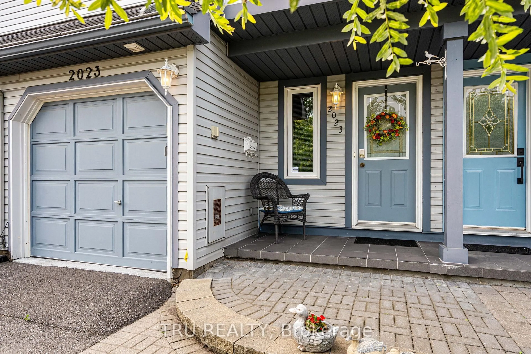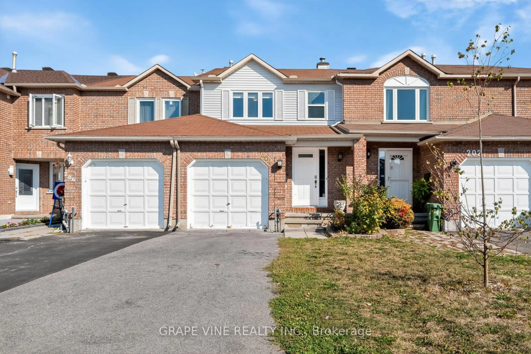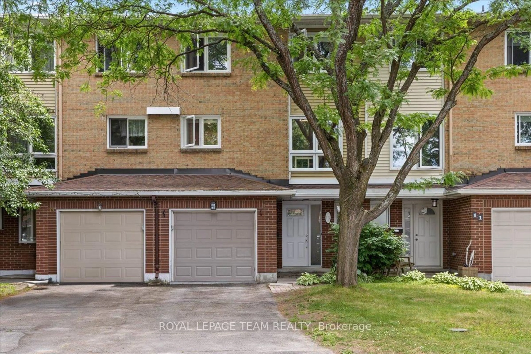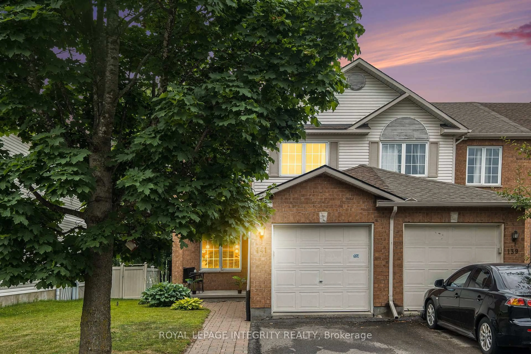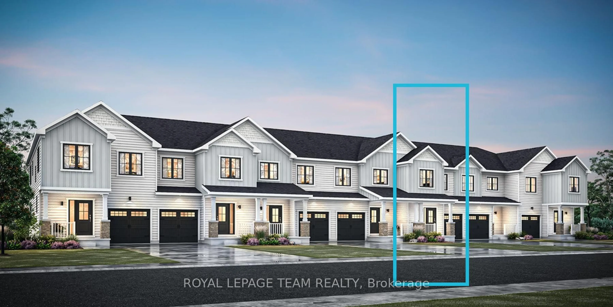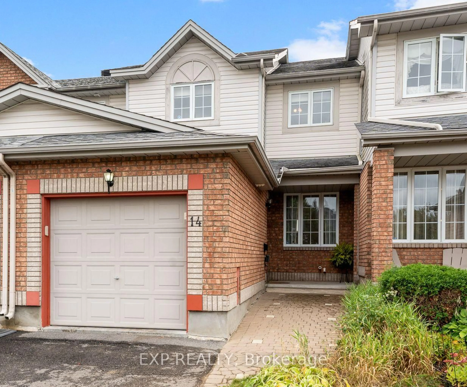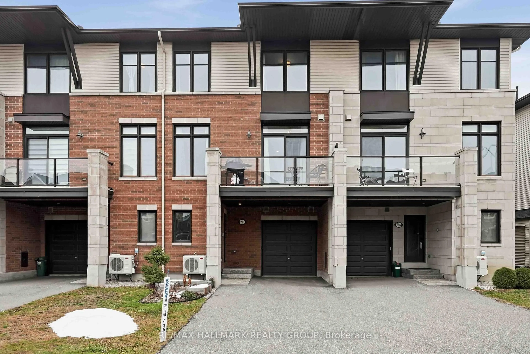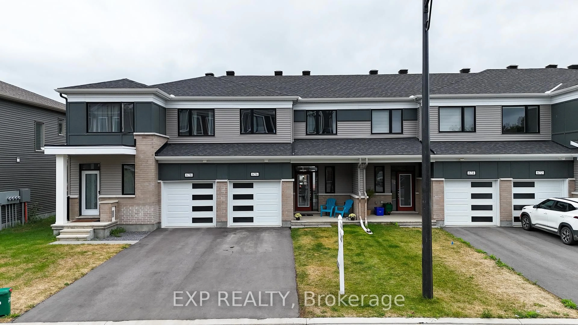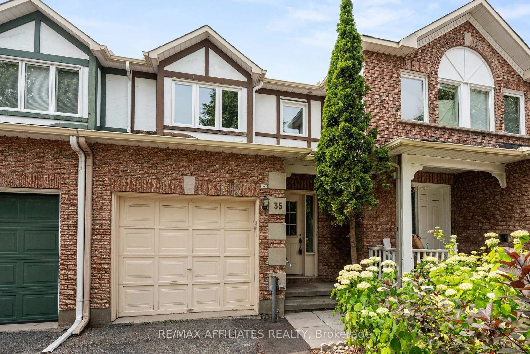Welcome to 204 Baltic Private, a sleek and modern 3-storey townhome by Richcraft (2018), ideally tucked away in a quiet, park facing enclave in the highly sought after community of Riverside South. This meticulously maintained 2 bedroom, 4 bathroom home combines smart design, upscale finishes, and unbeatable location, offering walkable access to schools, shopping, parks, trails, and public transit. The main level features a bright and versatile den/flex space which is perfect for a home office, gym, or guest zone, plus a convenient powder room and inside entry to the garage. Upstairs, the 2nd level impresses with a stunning open concept layout thats perfect for entertaining. Enjoy a sun-soaked great room, a spacious dining area, and a chef-inspired kitchen complete with granite countertops, stainless steel appliances, subway tile backsplash, and a generous island for gatherings. Step out onto your covered balcony with gas BBQ hookup and park views, your ideal space to unwind. The third floor offers a private retreat with a generous primary suite featuring a full ensuite bath, a spacious second bedroom, another full bathroom, and convenient upper-level laundry. Bonus storage in basement utility room. Whether you're a first time buyer, savvy investor, or looking to downsize without compromise, this turnkey townhome delivers style, functionality, and exceptional value in one of Ottawa's fastest-growing neighborhood's. Don't miss your chance to own this Riverside South gem, book your private showing today!
Inclusions: Refrigerator, Stove, Dishwasher, Hood Fan, Washer and Dryer, Automatic Garage door opener and 1 remote, all window covers, window rods and curtains, All light fixtures
