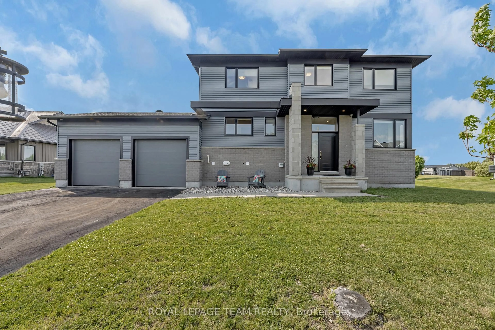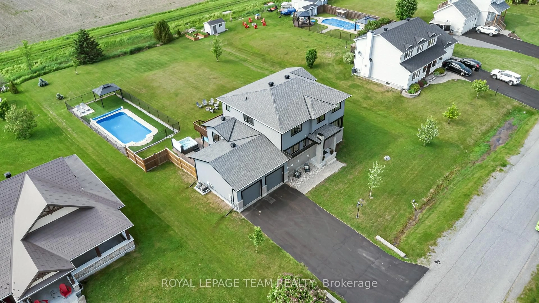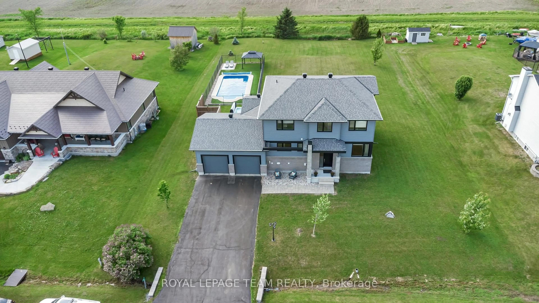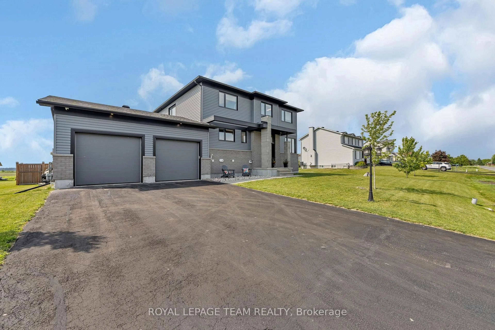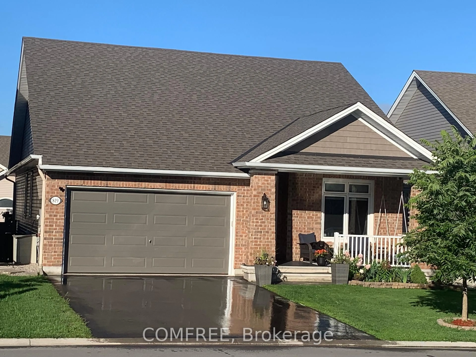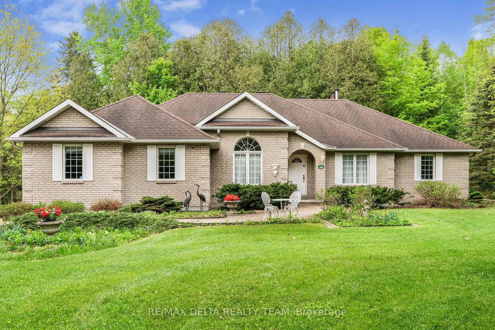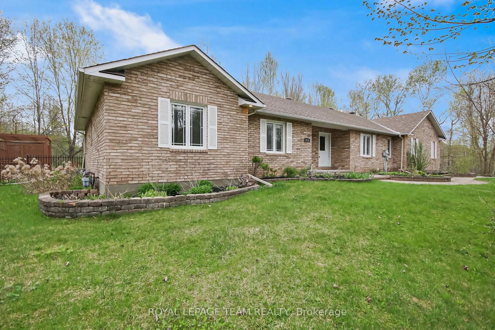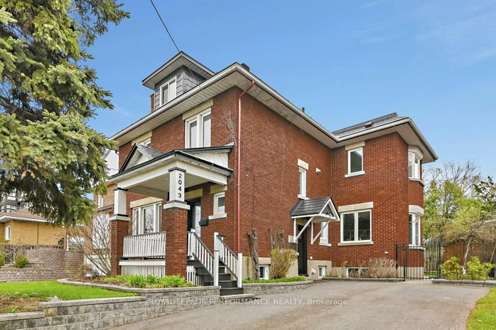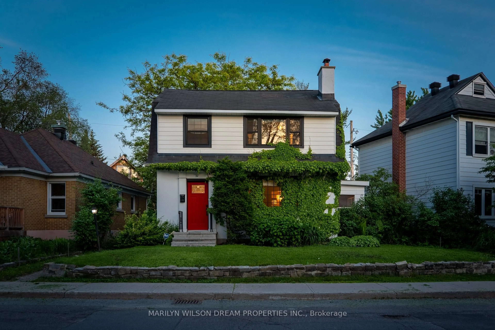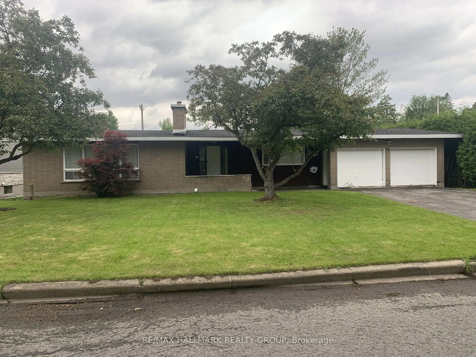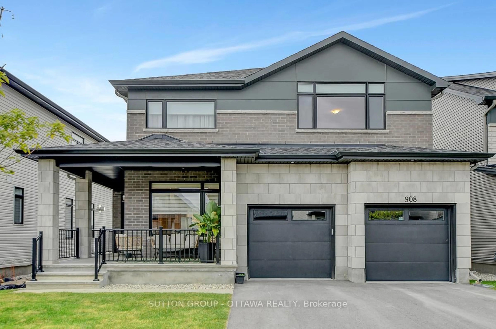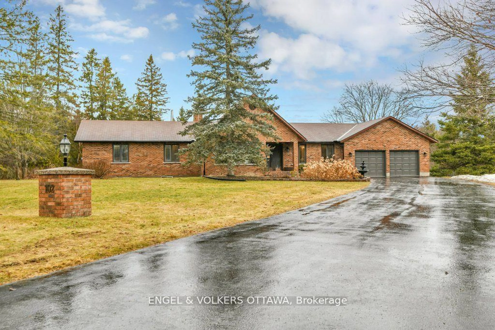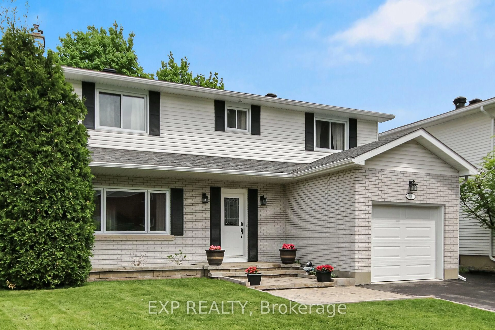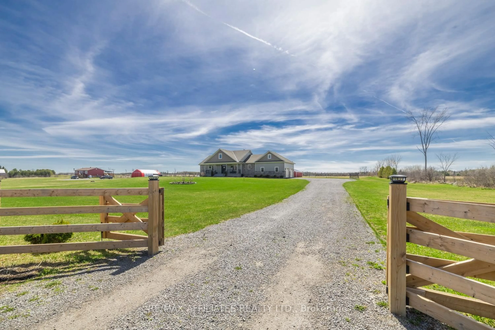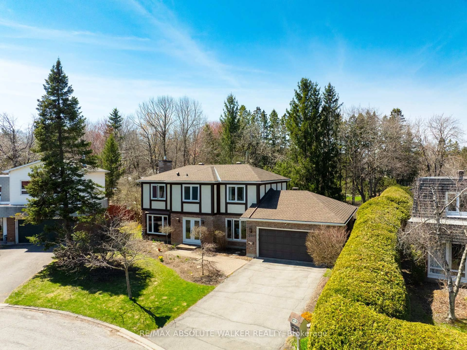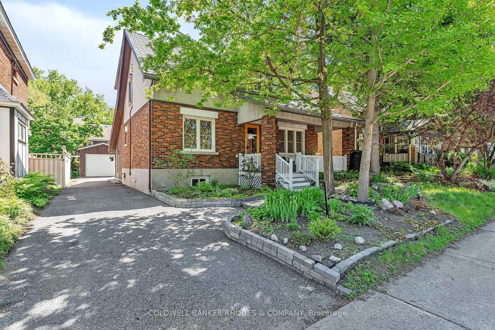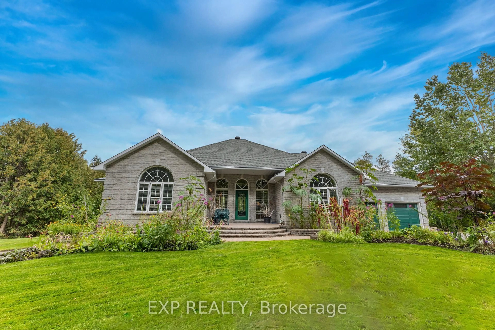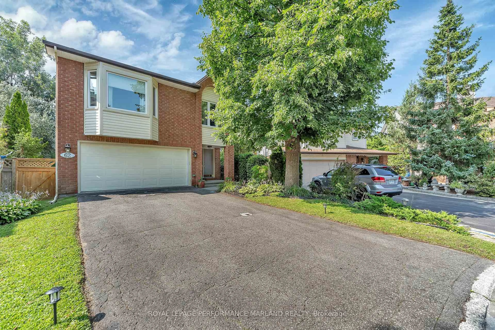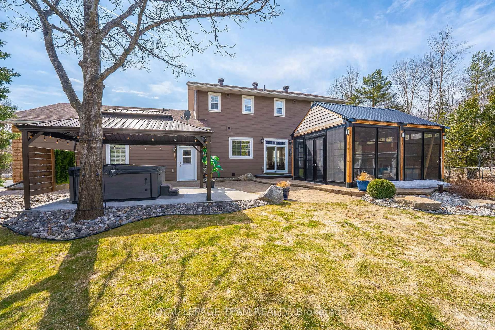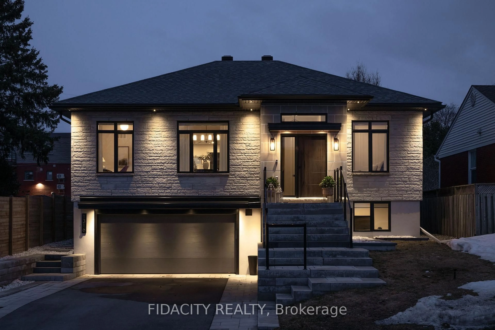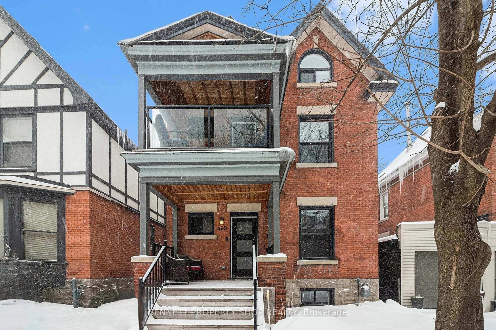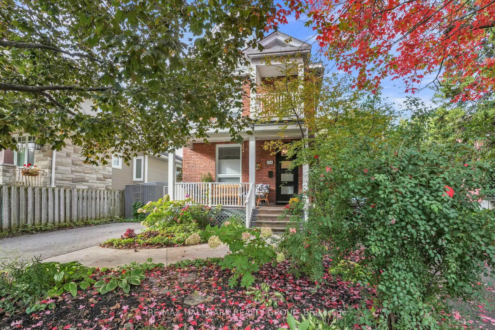82 Porcupine Tr, Ottawa, Ontario K0A 1T0
Contact us about this property
Highlights
Estimated ValueThis is the price Wahi expects this property to sell for.
The calculation is powered by our Instant Home Value Estimate, which uses current market and property price trends to estimate your home’s value with a 90% accuracy rate.Not available
Price/Sqft$421/sqft
Est. Mortgage$4,930/mo
Tax Amount (2025)$7,469/yr
Days On Market2 days
Description
Luxury Country Living in Dunrobin built in 2019, this meticulously crafted home offers 3,685 sq ft of pristine living space with 4+2 bedrooms, 3 bathrooms, 2 car garage with a backyard oasis designed for comfort, style, and function. Entertain in your chefs kitchen that is a true showstopper with built-in stainless steel appliances, granite counter tops, a large island, an abundance of cabinet and counter space with additional seating. Enjoy the cozy living room with a fireplace just off the kitchen, a separate dining room, and a home office/den complete with built-in desk and shelving. The main level also offers a powder room, a custom laundry room with built-ins and appliances, and a mudroom with cubbies leading to your oversized 2-car garage with soaring ceilings and 9'x8' garage doors.The main level features oak hardwood floors, pot lighting, and an open-concept layout perfect for entertaining. Upstairs, the luxurious primary suite features an elegant ensuite with an oversized walk-in glass shower, double sinks, granite counters, built-in cabinetry, and his & hers walk-in closets. Three additional generously sized bedrooms and a well-appointed 4-piece bathroom with a separate soaker tub and glass shower complete the upper level. The fully finished basement offers an expansive layout with large recreation area, 2 additional bedrooms, and a massive storage/utility room. Step out onto your back deck and take in breathtaking views of your private backyard with no rear neighbours overlooking expansive farmers fields. The backyard features a fenced in heated saltwater inground pool with gazebo surrounded by a low-maintenance faux grass. The backyard in spacious with a manicured lawn and fire pit that feels like a resort. This home truly has it all with modern finishes, thoughtful design, and a serene setting just minutes from city conveniences. 360 video surveillance, smart oven & thermostat for convenience, natural gas heating and Bell fibe are extra perks!
Property Details
Interior
Features
Main Floor
Living
6.756 x 4.089Electric Fireplace / hardwood floor / W/O To Deck
Kitchen
4.8 x 3.556Combined W/Living / Centre Island / Granite Counter
Breakfast
3.556 x 2.743Combined W/Kitchen / Pot Lights
Dining
3.657 x 3.073Hardwood Floor
Exterior
Features
Parking
Garage spaces 2
Garage type Attached
Other parking spaces 4
Total parking spaces 6
Property History
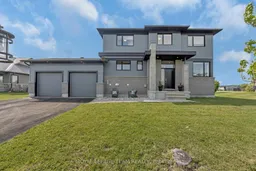 49
49Get up to 0.5% cashback when you buy your dream home with Wahi Cashback

A new way to buy a home that puts cash back in your pocket.
- Our in-house Realtors do more deals and bring that negotiating power into your corner
- We leverage technology to get you more insights, move faster and simplify the process
- Our digital business model means we pass the savings onto you, with up to 0.5% cashback on the purchase of your home
