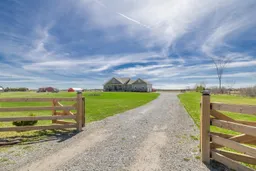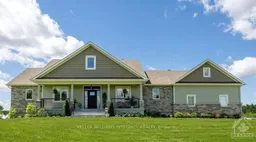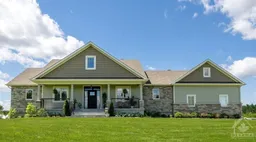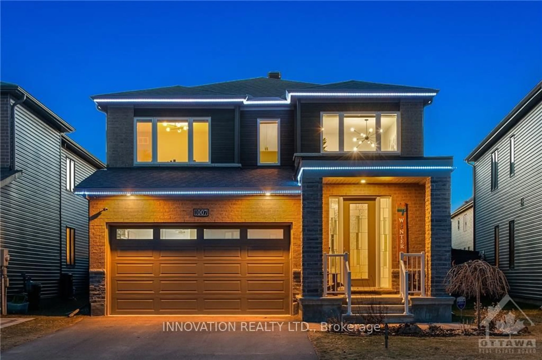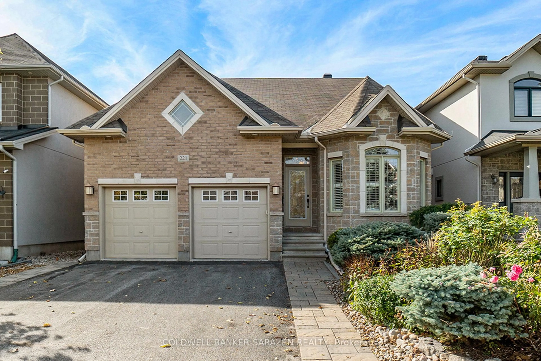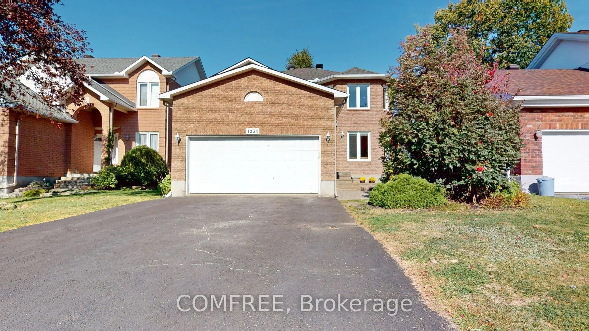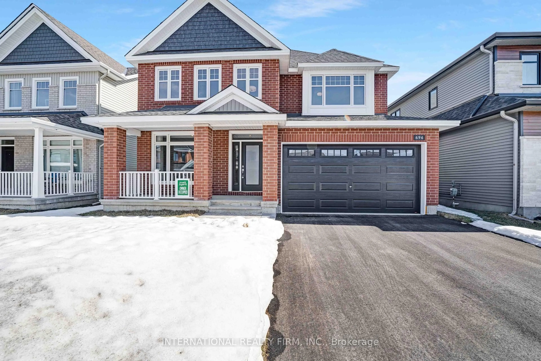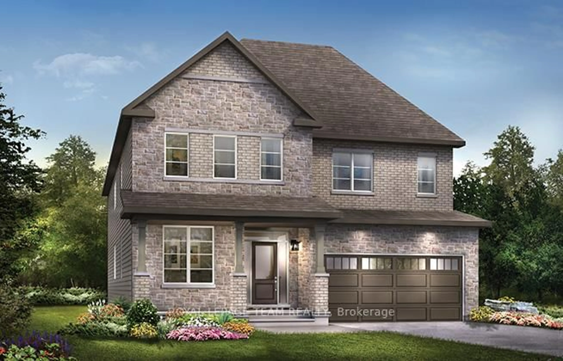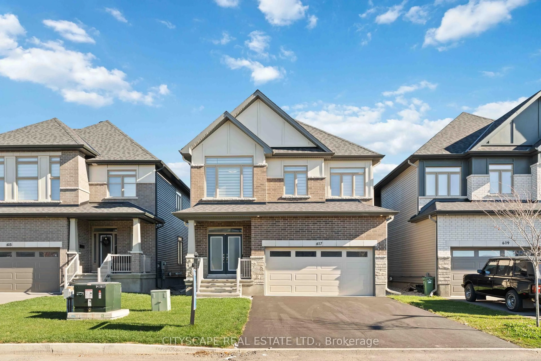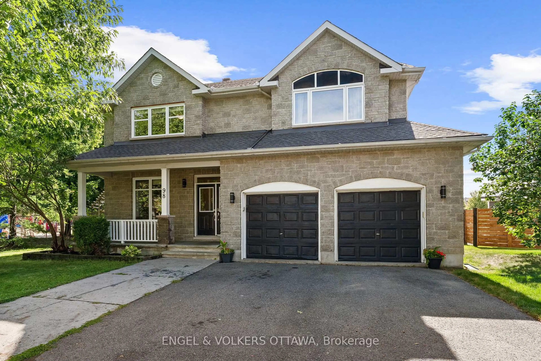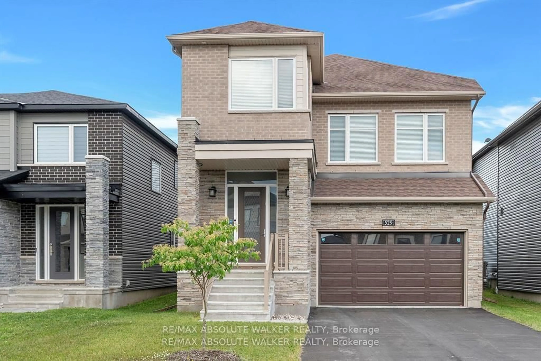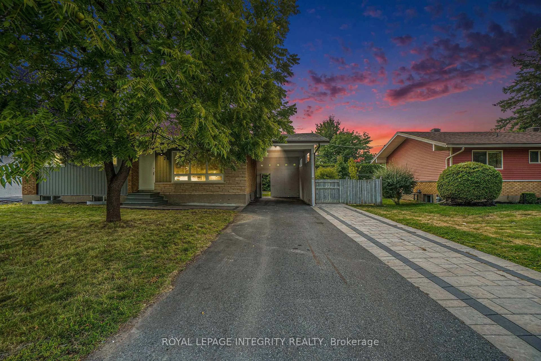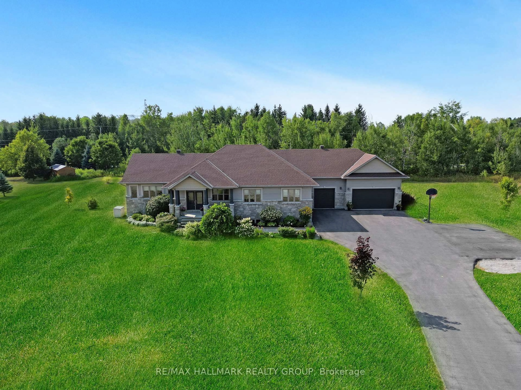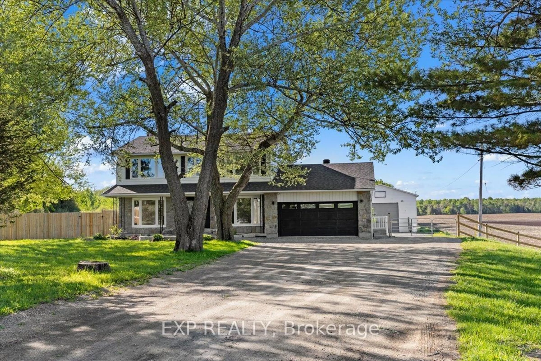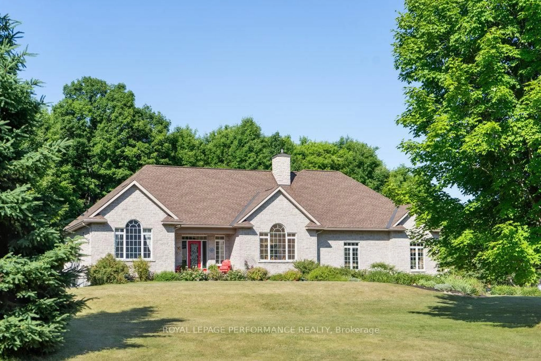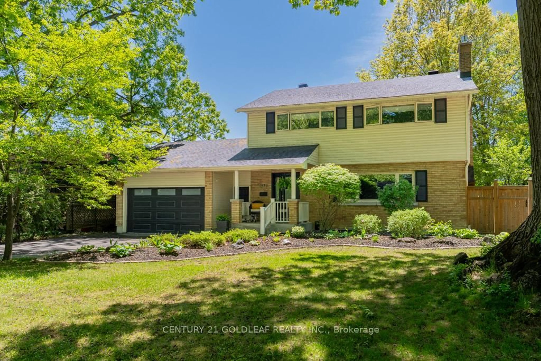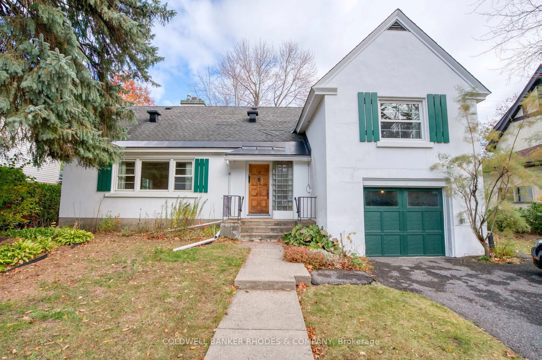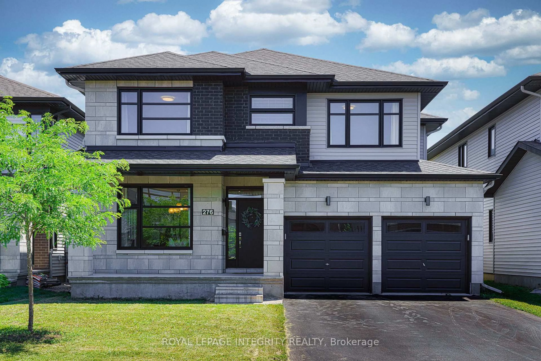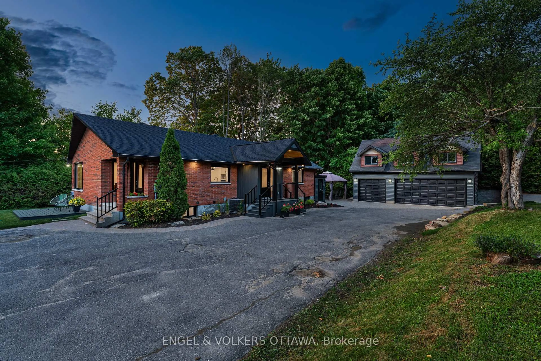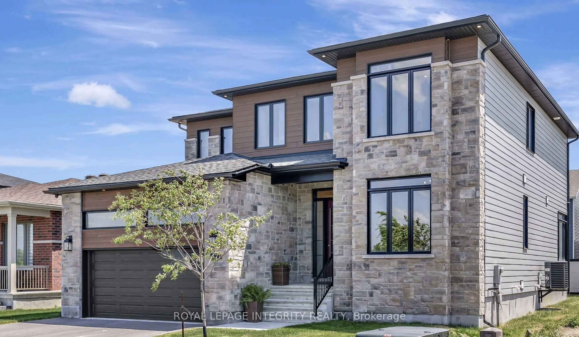As Henry Beston once wrote, "We need another and a wiser and perhaps a more mystical concept of animals." Here, on this remarkable ~7-acre slice of countryside, you'll find a place where that connection comes alive, complete with your own quintessential red barn (built in 2019) featuring three horse stalls, water (heated from the house), and power. Beyond the barn, youll find a well-maintained paddock with a round pen and electric fencing, offering an ideal setup for training, exercise, or simply letting your horses roam safely. The home itself is an expansive bungalow offering over 2,000 sqft on the main level, thoughtfully designed for both comfort and flexibility. The large primary suite boasts a huge closet and a spacious ensuite with its own private water closet, a true retreat at the end of the day. You'll love the upgraded kitchen, formal dining room, large main floor laundry, and the inviting covered front porch perfect for morning coffee. Step out to the back deck, beautifully finished with Trex boards, and take in the views of your land. Downstairs, the finished basement offers three additional bedrooms and a full bath, plus loads of unfinished space ready for your storage or future rec room dreams. Whether you're looking to embrace a rural hobby farm lifestyle or simply crave open skies and privacy within easy driving distance to Ottawa, Carleton Place, and Almonte, this property delivers the perfect blend of country charm and modern comfort.
Inclusions: Stove, microwave, dryer, washer, refrigerator, dishwasher, hood fan
