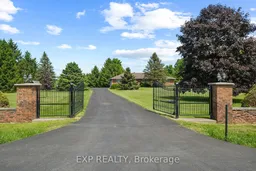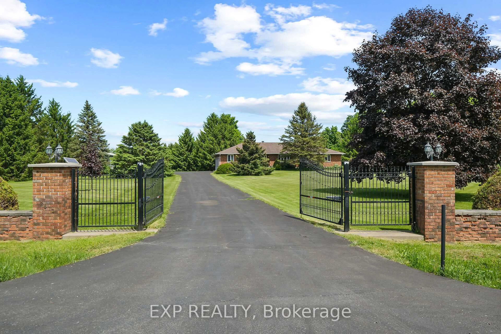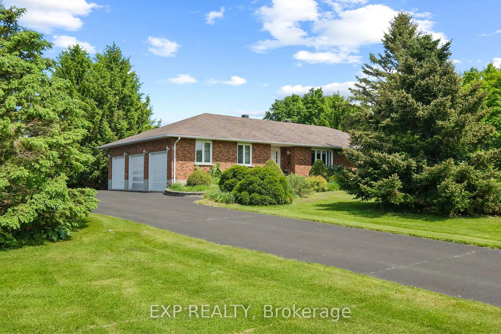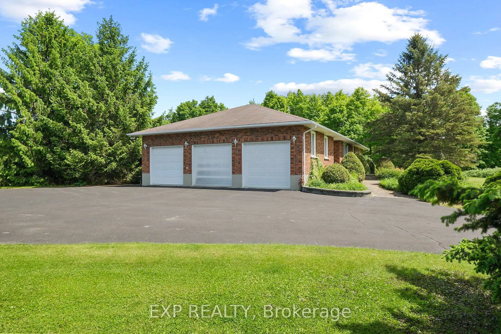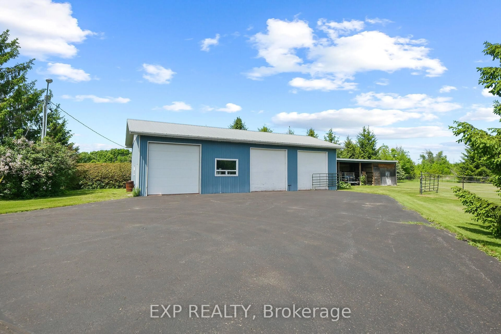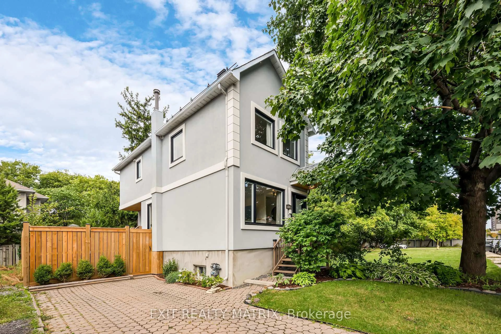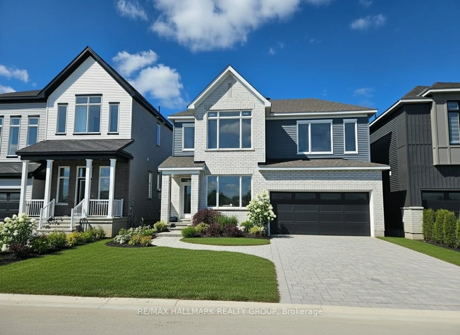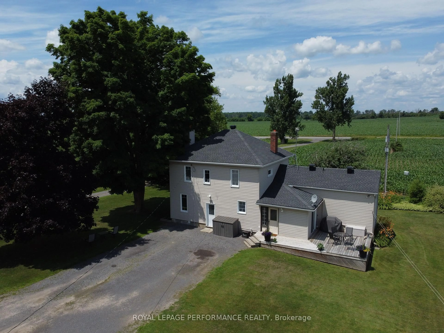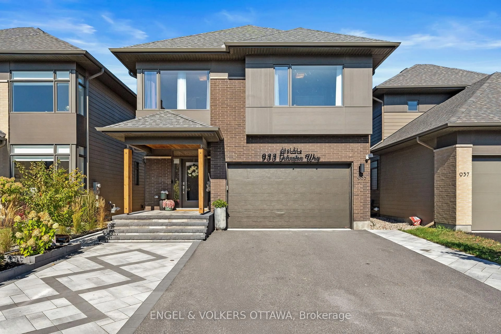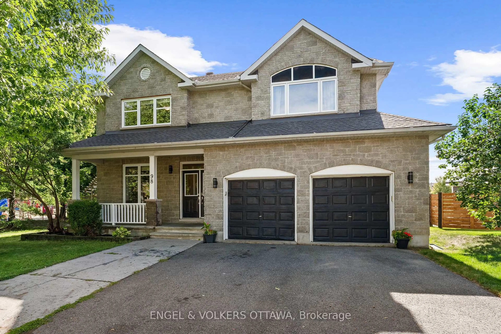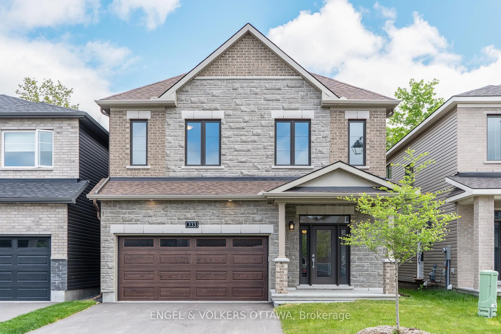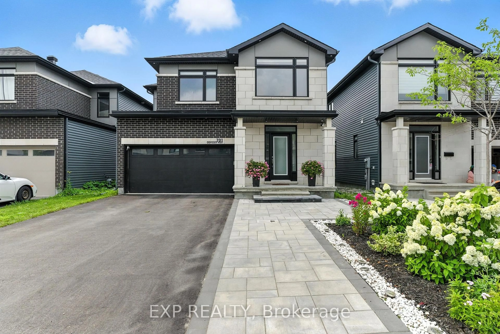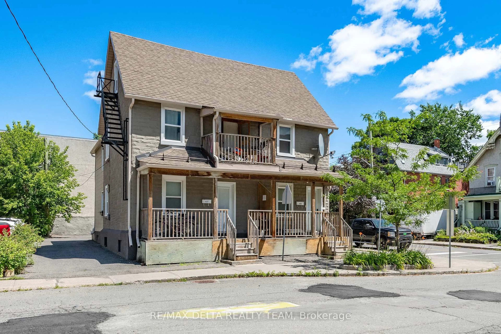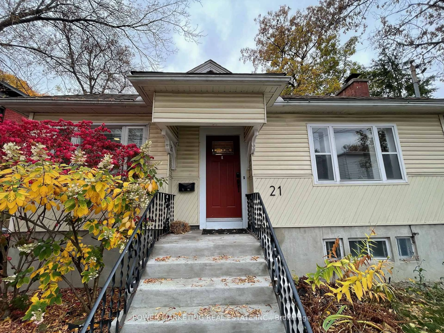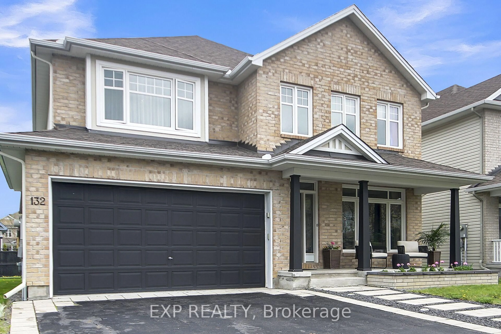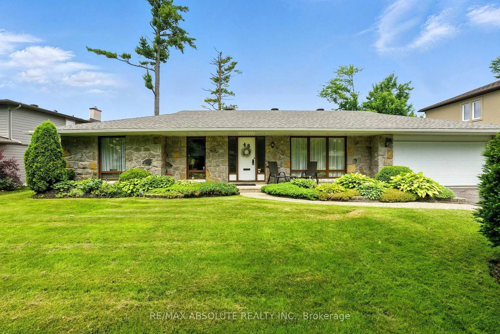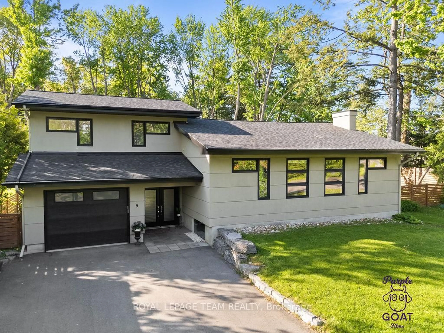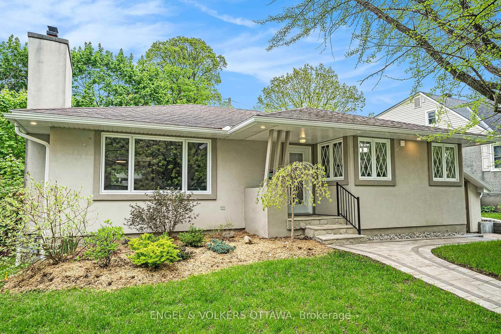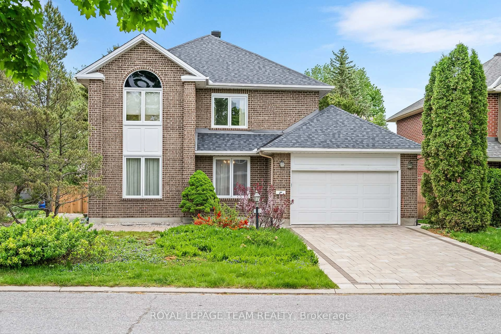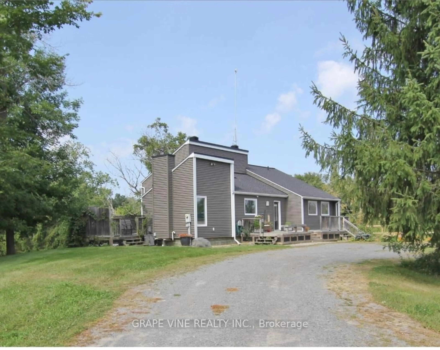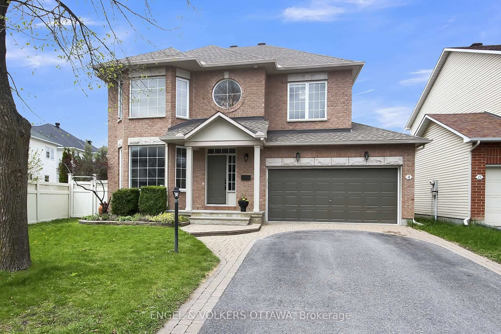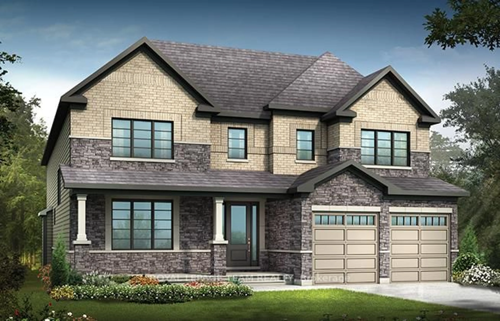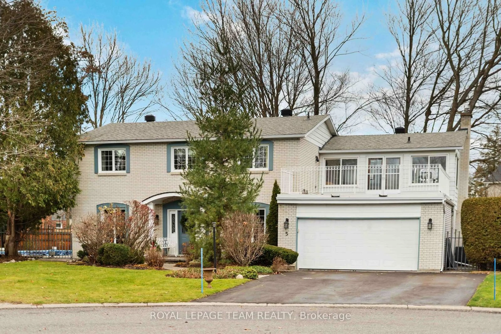2673 Yorks Corners Rd, Metcalfe, Ontario K0A 2P0
Contact us about this property
Highlights
Estimated valueThis is the price Wahi expects this property to sell for.
The calculation is powered by our Instant Home Value Estimate, which uses current market and property price trends to estimate your home’s value with a 90% accuracy rate.Not available
Price/Sqft$758/sqft
Monthly cost
Open Calculator

Curious about what homes are selling for in this area?
Get a report on comparable homes with helpful insights and trends.
+2
Properties sold*
$1M
Median sold price*
*Based on last 30 days
Description
Serene Country Living Just Minutes from the City! Welcome to your dream retreat an all-brick bungalow nestled on 3.36 acres of pure privacy. This beautiful property offers the perfect blend of peaceful rural living with convenient access to everything you need. Nestled between the Village of Metcalfe and the Village of Russell, and only 20 minutes to Ottawa, this home offers the best of both worlds. Step inside to find a well-designed layout with 2 spacious bedrooms on the main floor, and 3 additional bedrooms in the fully finished walk-out basement ideal for large families or multigenerational living. The sun-filled main living space boasts large windows, a cozy layout, and serene views of the surrounding nature. Outside, you'll find a 3-car attached garage, plus an impressive 3-bay detached garage/shop perfect for hobbyists, equiped with 3 boxstalls, extra storage, or anyone who needs room for toys and tools. With easy access to the 417, commuting is a breeze, and all amenities including grocery stores, Tim Hortons, pharmacies, banks, churches, and schools are just minutes away. Take the short drive and come see this one for yourself its sure to impress!
Property Details
Interior
Features
Lower Floor
5th Br
4.49 x 4.06Rec
5.57 x 4.453rd Br
3.0 x 2.924th Br
4.15 x 4.06Exterior
Features
Parking
Garage spaces 6
Garage type Attached
Other parking spaces 10
Total parking spaces 16
Property History
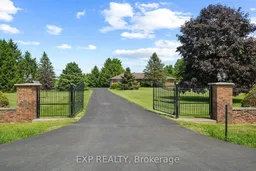 38
38