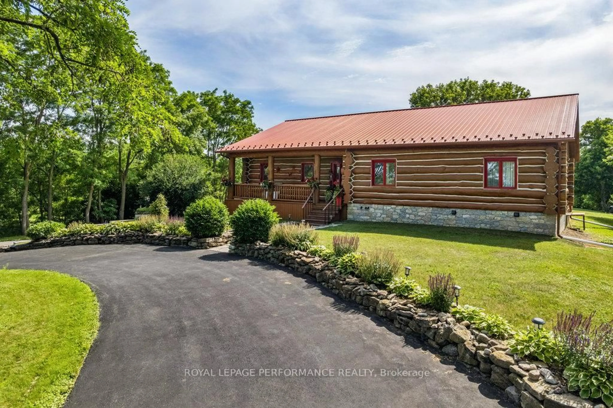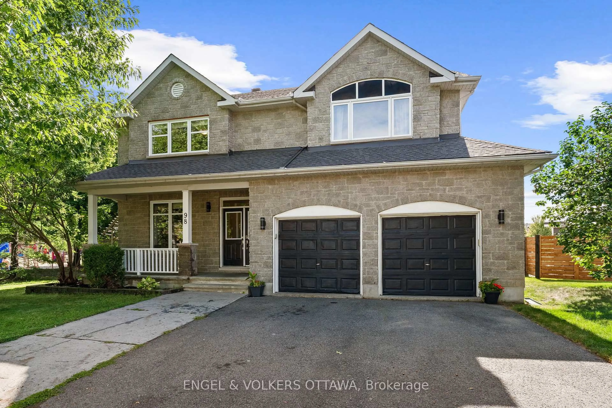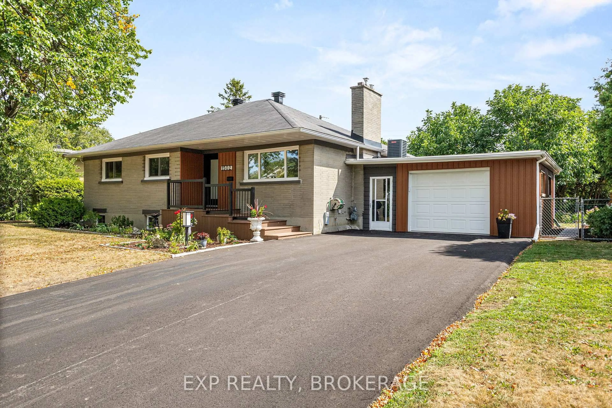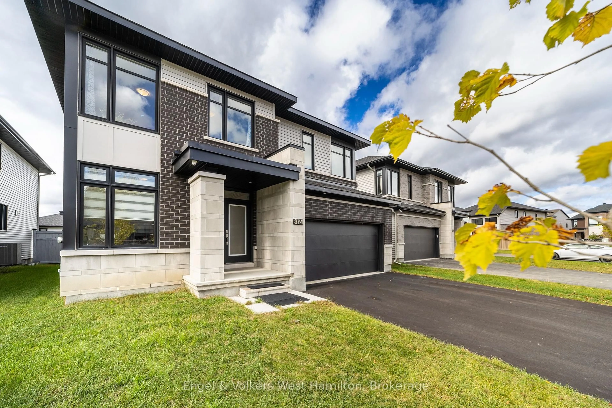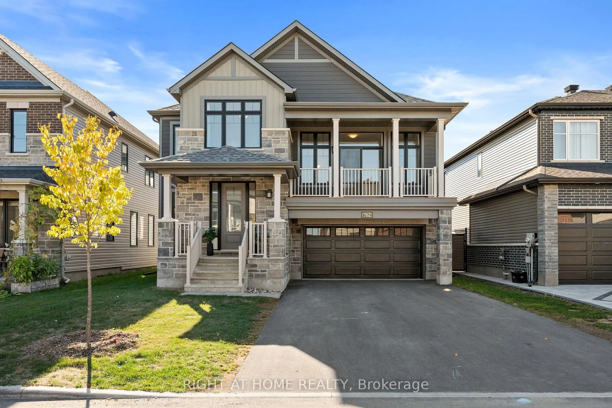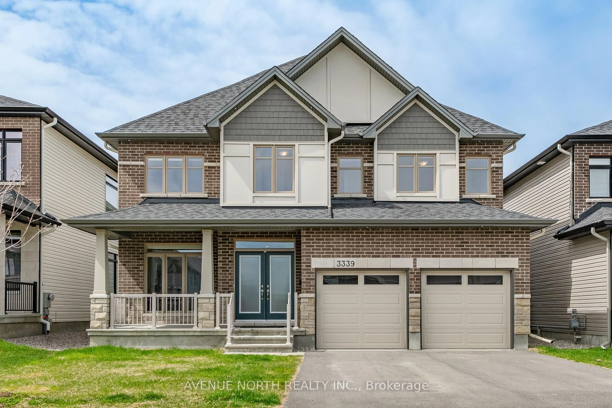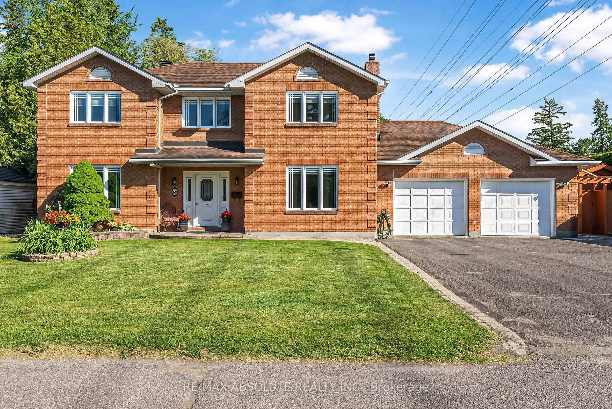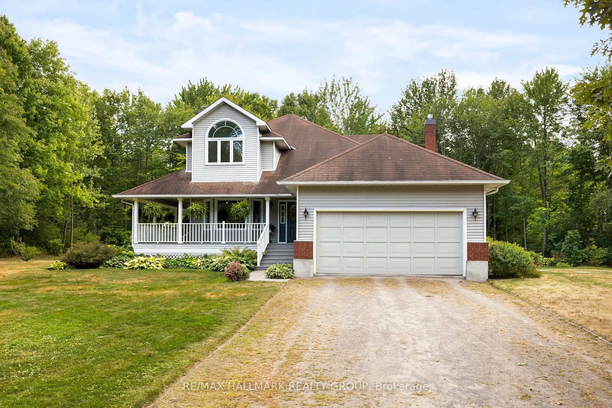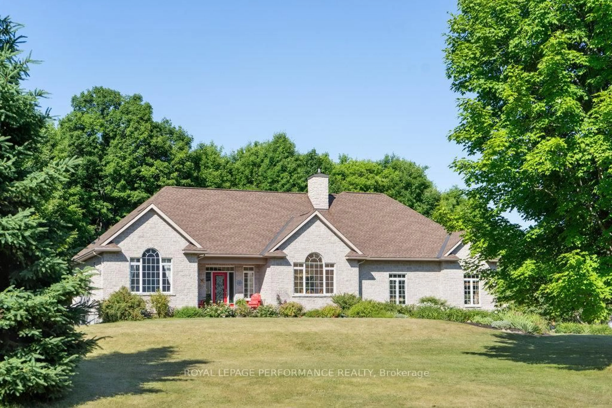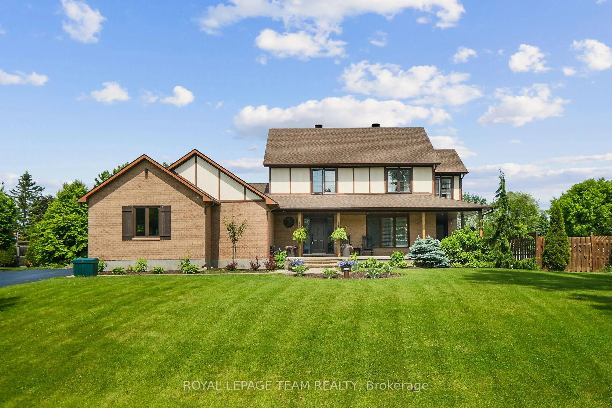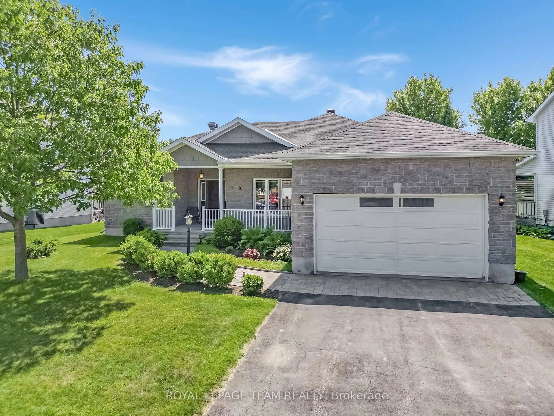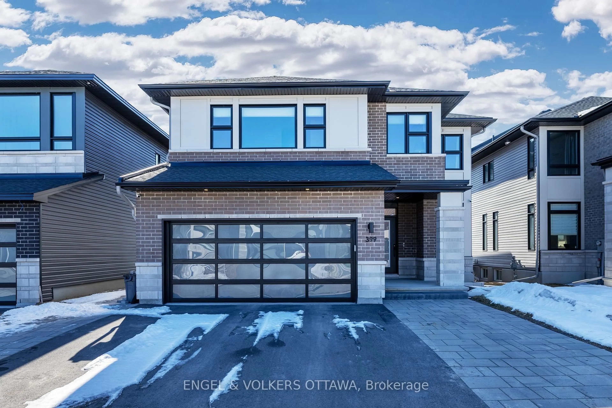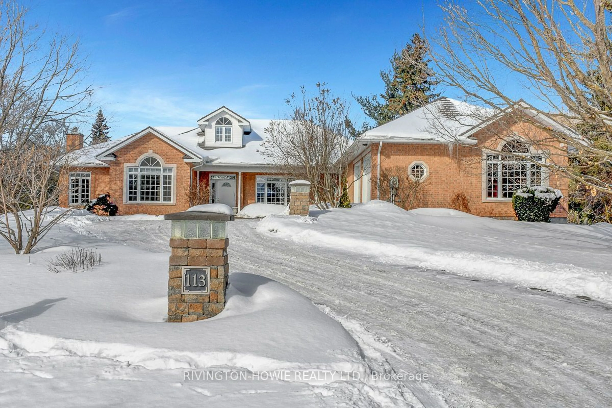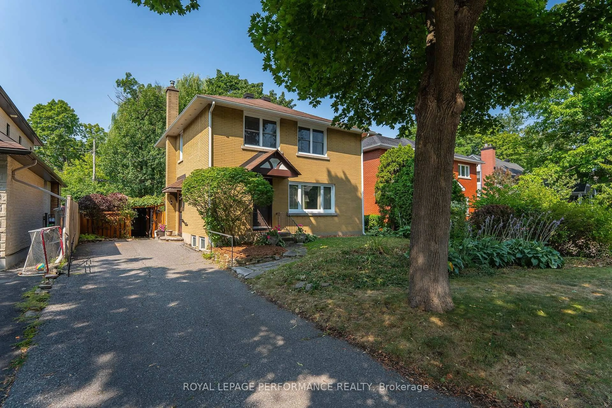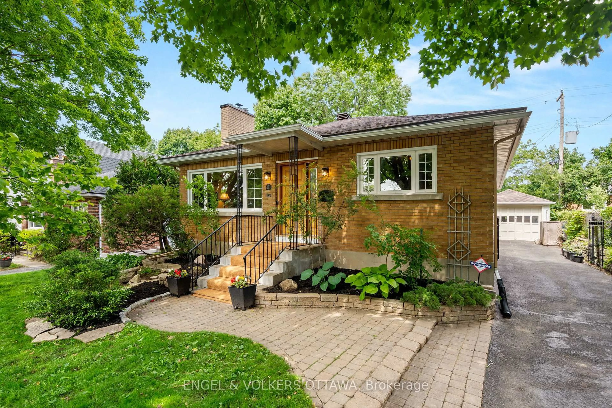Welcome to this spacious and versatile family home, thoughtfully designed for comfort, functionality, and multi-generational living. Enjoy your morning coffee on the charming front porch before stepping into the bright main level, which features a dedicated home office, dining room, and an updated chefs kitchen with quartz countertops, ample cabinetry, and peninsula seating. The open-concept living space is filled with natural light and opens to a large backyard oasis with interlock patio and hot tub perfect for entertaining. Upstairs, you'll find four generous bedrooms, including a primary suite with walk-in closet, ensuite, and private deck access. A large family room with hardwood flooring and kitchenette offers added flexibility for extended family or guests, complemented by a second powder room and access to the upper deck. Bonus: the large family room is an ideal space for a home business or creative retreat, plus main-floor laundry, powder room, and a double-car garage with inside entry.This home offers space, style, and endless possibilities for todays modern family. This is one of the few potential development lots in the area offering a 100X90 corner lot, located in the central location of St. Claire Gardens, close to top-rated schools, hospitals, parks, shopping, grocery stores, and public transit including Phase 2 LRT Baseline Station. Easy access to Algonquin College, College Square, Merivale shopping, and the 417. Other room in basement is Storage; furnaces (2) and roof (2018); Generac Generator (2024) maintenance $299/year. Some photos virtually staged.
Inclusions: 2 fridges (main kitchen & upper family room kitchenette) , gas stove, 2 dishwashers (main kitchen & upper family room kitchenette), washer, dryer, 2 garage door openers with remotes, hot tub, microwave in main kitchen, Generac generator, 2 furnaces (main house & upper family room), 2 HRVs (main house & upper family room), central air (main house), ductless air conditioner with remote (upper family room), natural gas stove in basement, hot water tank, all window coverings, all light fixtures.
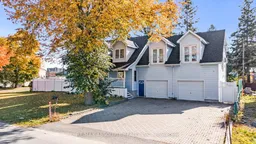 47
47

