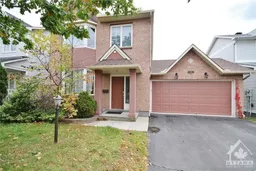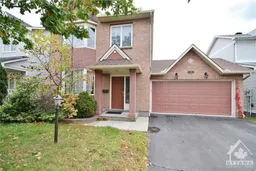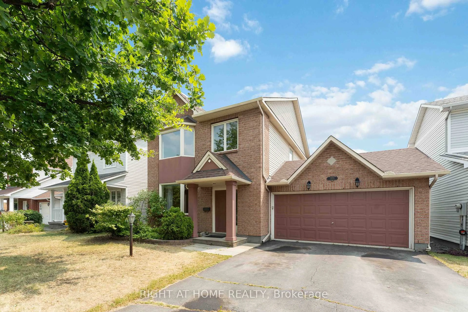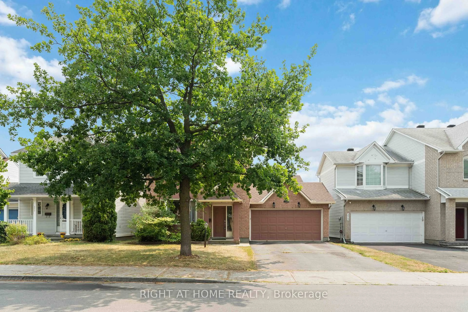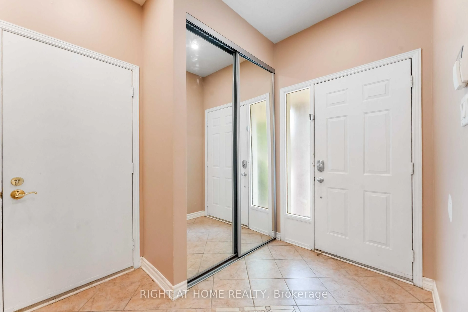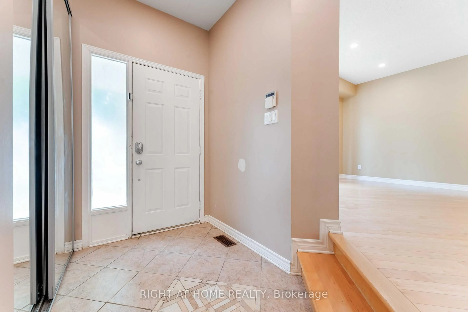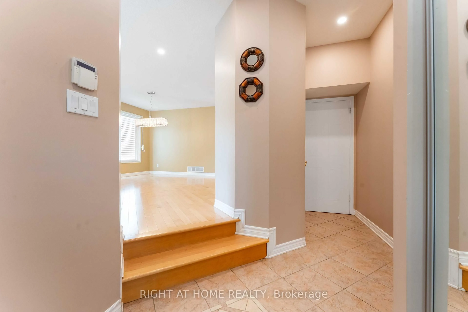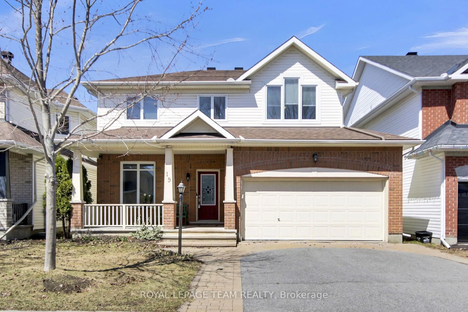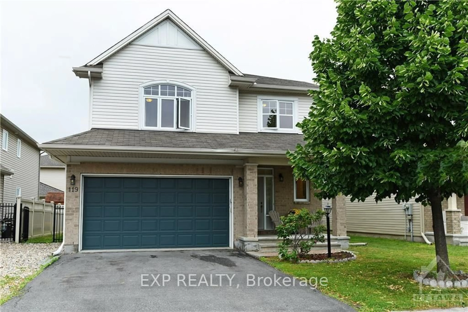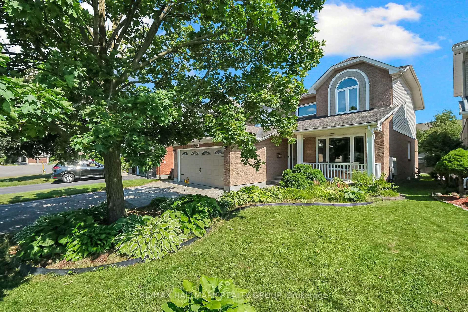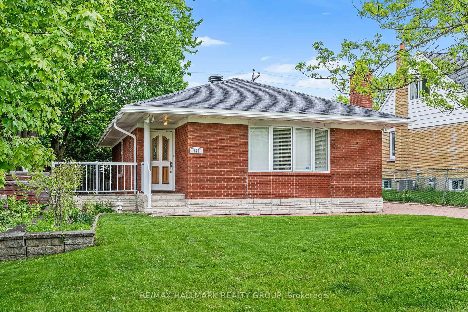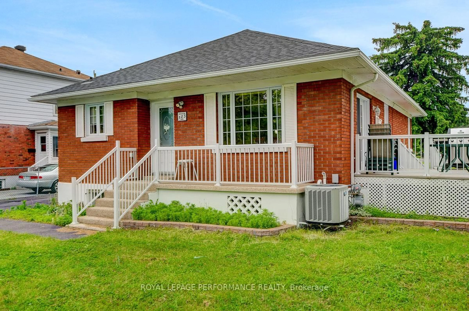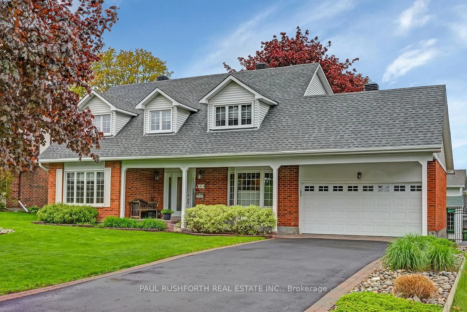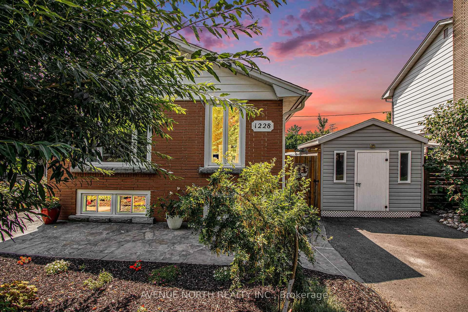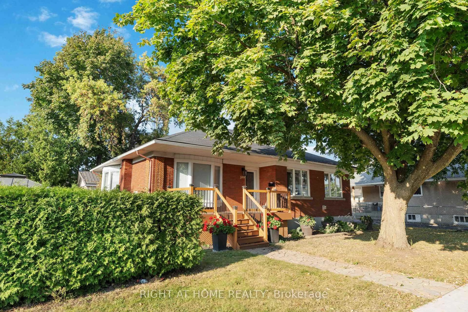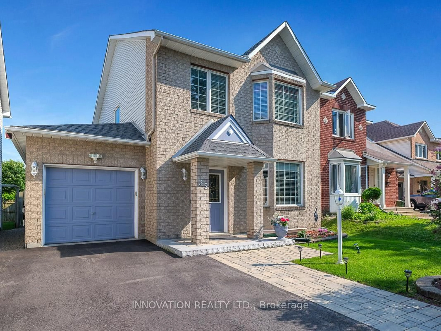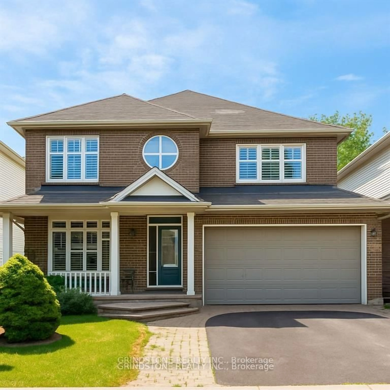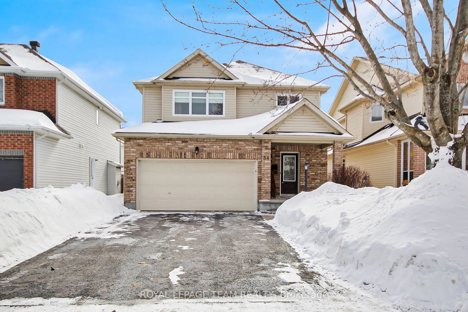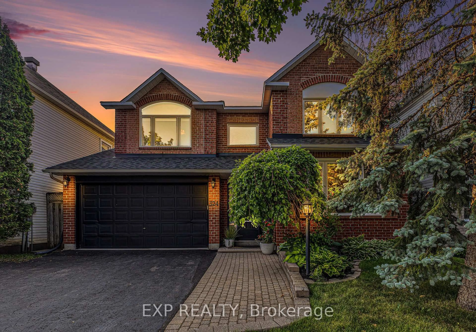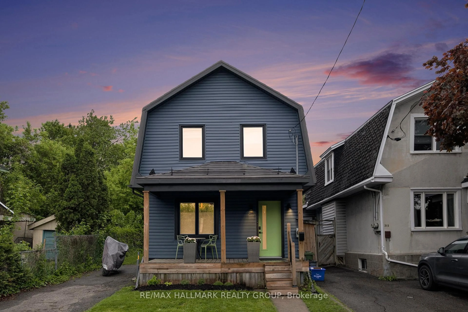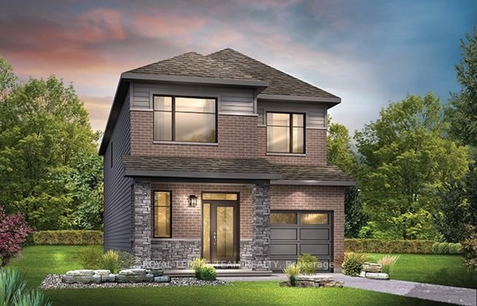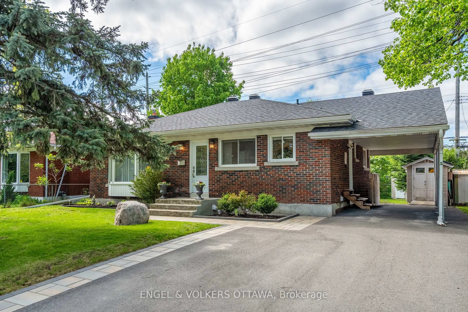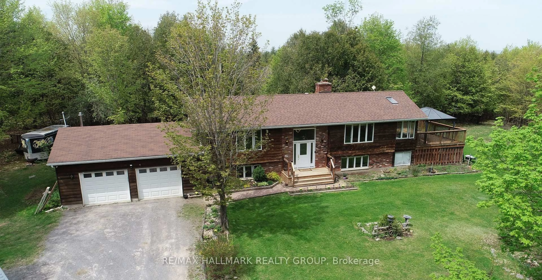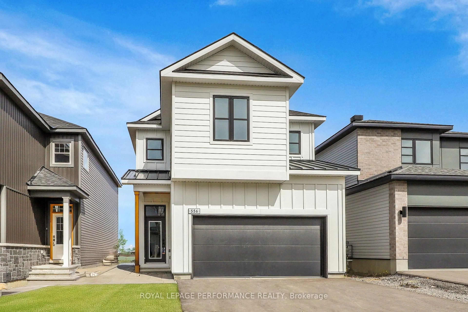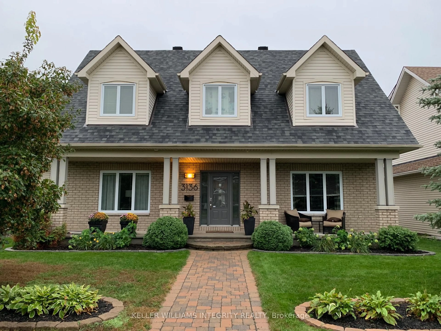373 Stoneway Dr, Ottawa, Ontario K2G 6G8
Contact us about this property
Highlights
Estimated valueThis is the price Wahi expects this property to sell for.
The calculation is powered by our Instant Home Value Estimate, which uses current market and property price trends to estimate your home’s value with a 90% accuracy rate.Not available
Price/Sqft$408/sqft
Monthly cost
Open Calculator

Curious about what homes are selling for in this area?
Get a report on comparable homes with helpful insights and trends.
+3
Properties sold*
$890K
Median sold price*
*Based on last 30 days
Description
Welcome to 373 Stoneway Drive, a beautifully maintained 3-bedroom, 3.5-bathroom home with a double car garage, located on a quiet, family-friendly street in the heart of Barrhaven. This bright and spacious home features hardwood flooring on the main level and an inviting layout perfect for family living. At the front of the home, you'll find a large combined living and dining room, perfect for hosting gatherings or enjoying more formal occasions. At the heart of the home is a generous kitchen with lots of cabinetry, counter space, and a large eat-in breakfast area. The kitchen flows seamlessly into a cozy family room with a gas fireplace, creating a warm, open space ideal for everyday living and entertaining. Upstairs, you'll find three generously sized bedrooms, including a spacious primary bedroom complete with its own private ensuite bathroom and a walk-in closet. The two additional bedrooms offer plenty of space for children, guests, and are served by a well-appointed full bathroom. The second floor is thoughtfully designed to provide comfort, privacy, and functionality for the whole family. The finished basement offers excellent flexibility with a designated office, a comfortable family/media room, and a bonus room that could serve as a potential fourth bedroom with an egress window upgrade, if applicable. Enjoy the outdoors in the fully fenced backyard, and appreciate the convenience of being just minutes from top-rated schools, parks, trails, shopping, transit, and recreation. Improvements are estimated to be: Roof (8-10yrs), Furnace (7-9yrs), HWT (5-7yrs). Don't miss your chance to own this fantastic, move-in ready home. Offer presentation on Aug 16, 2025 @ 6:00pm. Sellers reserve the right to review and may accept pre-emptive offers. Notification to showing agents will be provided. 24hr Irrev
Upcoming Open House
Property Details
Interior
Features
Main Floor
Living
3.33 x 3.88Dining
3.11 x 4.17Family
4.17 x 4.33Breakfast
3.39 x 2.82Exterior
Features
Parking
Garage spaces 2
Garage type Attached
Other parking spaces 4
Total parking spaces 6
Property History
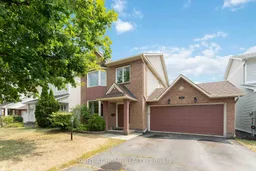 46
46
