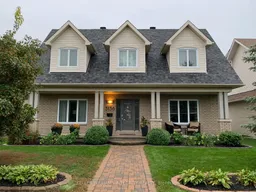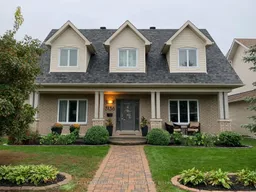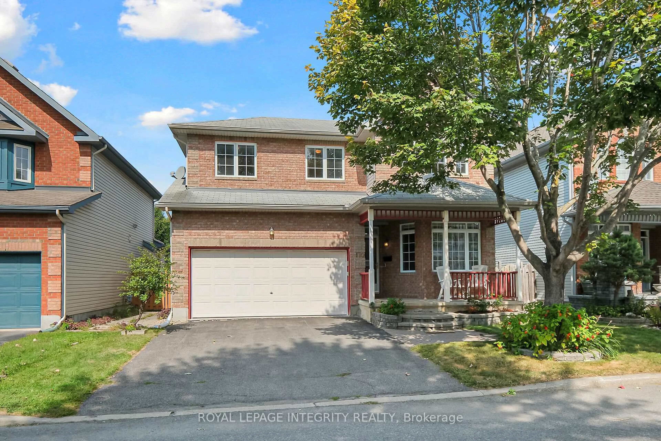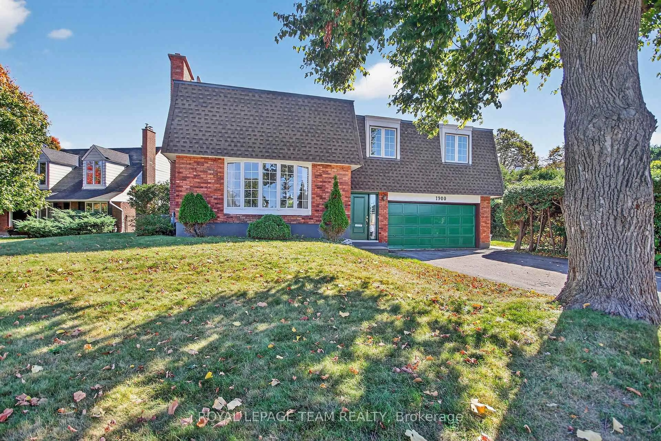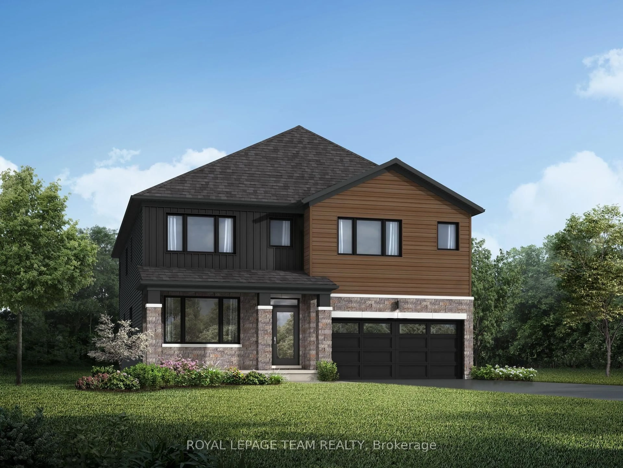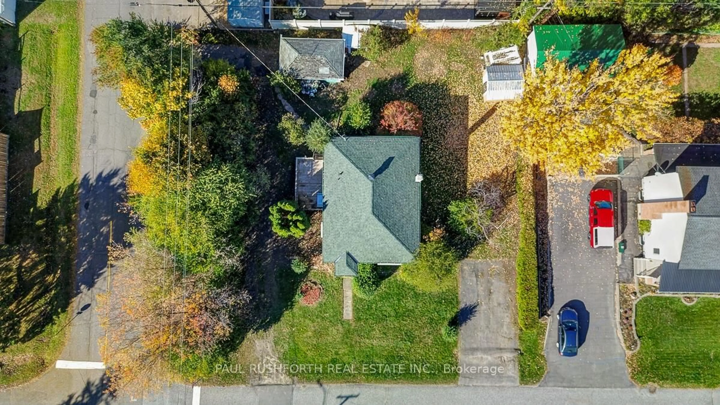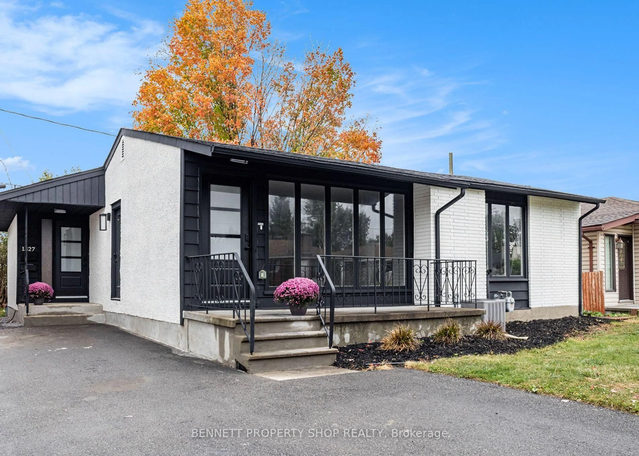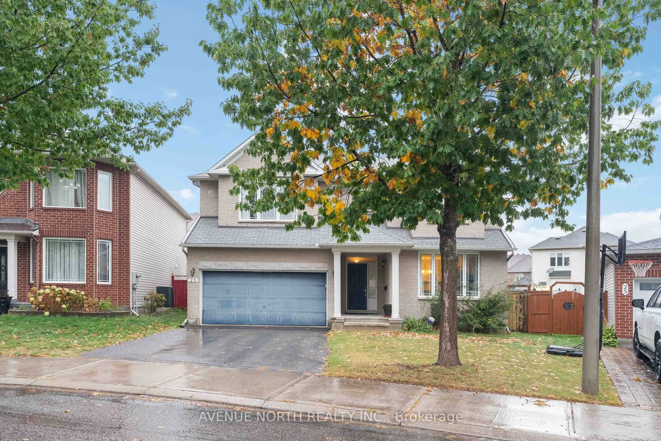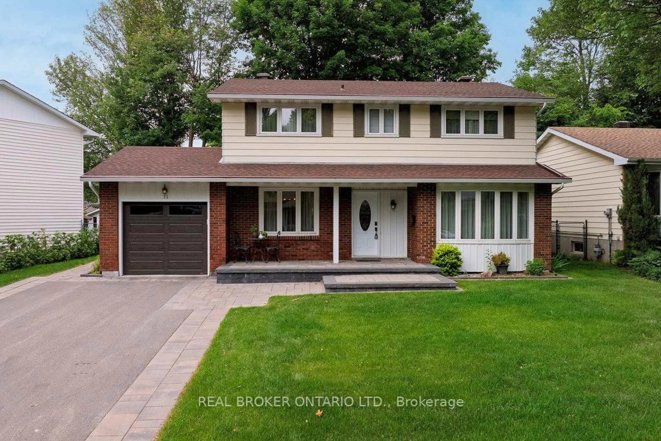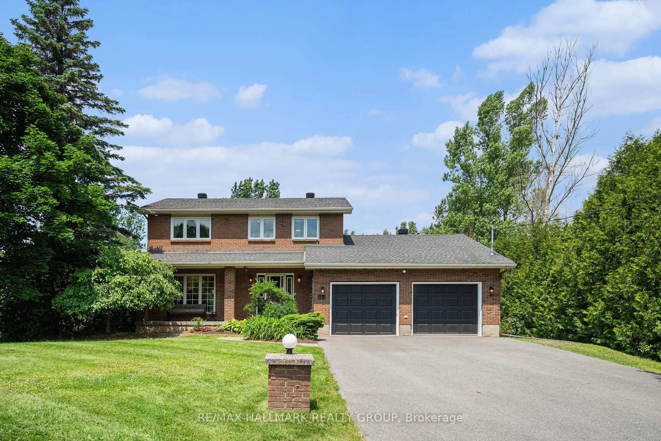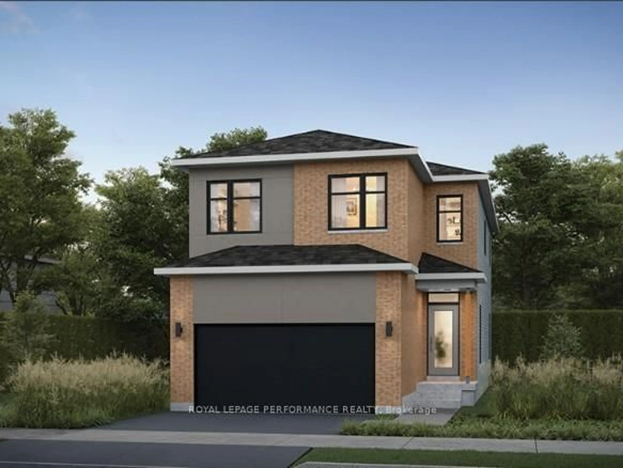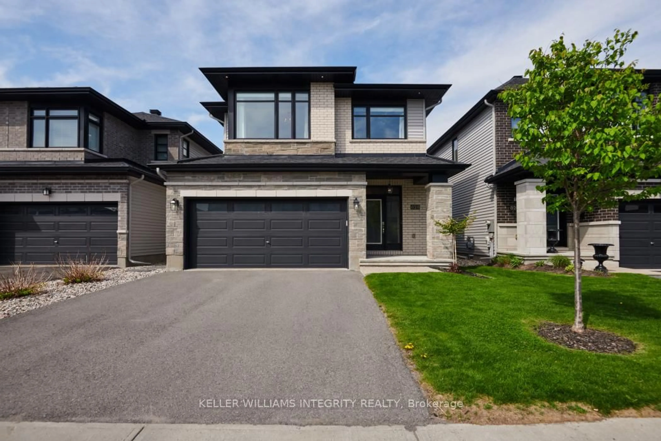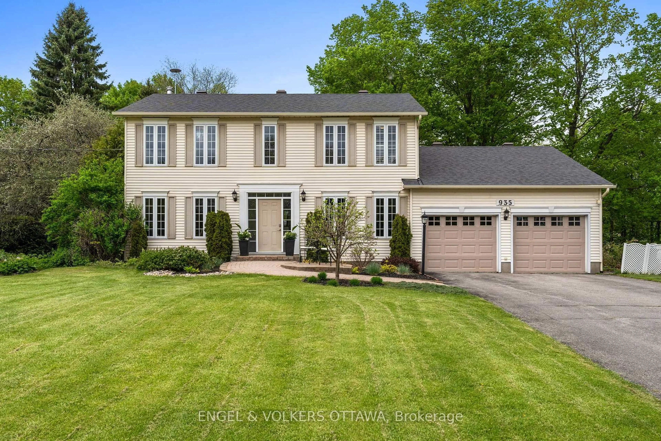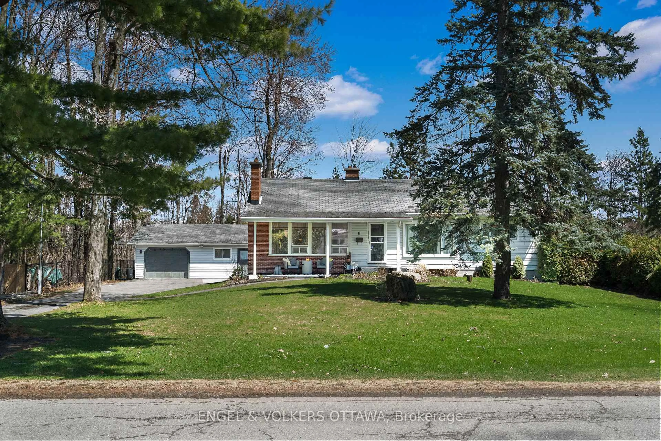Welcome to a rare rear-lane house! This special property has been meticulously maintained by its original owners and boasts many rare and high-quality features. Vaulted two-story ceilings, a spacious main floor office, a two-car garage, a private fully fenced backyard (only one neighbour) with gazebo and interlock, facing Tiger Lilly Park, and two porches all contribute to its charm. Inside you'll find fantastic upgrades, including maple hardwood floors throughout, a modern open-concept kitchen with quartz countertops, a large granite island equipped with a wine rack with pot drawers, extra storage and power outlets, a tiled backsplash, stainless steel appliances, pull-out cabinetry, and a unique walk-in pantry. A natural gas fireplace graces the family room, and custom window coverings add a touch of elegance. The home features two separate living areas and a formal dining room, plus a cozy breakfast nook. The stunning custom maple staircase and railings lead to the second level, which includes three bedrooms and two bathrooms. (This customized Tartan Whitestone model can also be expanded to four bedrooms.) The tranquil master bedroom boasts a walk-in closet with organizer and a four-piece ensuite, while the other two large bedrooms feature closet organizers. A new roof, furnace, central air, and an owned hot water tank ensure comfort and convenience. There's still plenty of space remaining on the electrical panel, allowing you to customize the home. Large basement with high end washer & dryer conveniently located next to the laundry tub provides incredible storage or opportunity to finish to your preference. Findlay Creek Centre, great schools, grocery stores, pharmacies, shops, and restaurants are all located nearby. The home is situated near the airport, free from any associated noise, and is near a tranquil bird reserve featuring a peaceful boardwalk. Don't miss out on this exceptional home! Schedule your private tour today and experience its beauty.
Inclusions: Fridge, Stove, Dishwasher, Hood Fan, Washer, Dryer.
