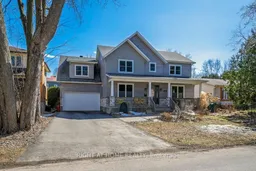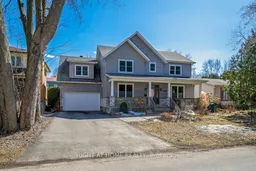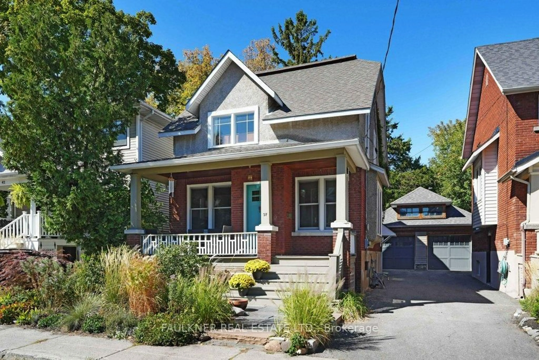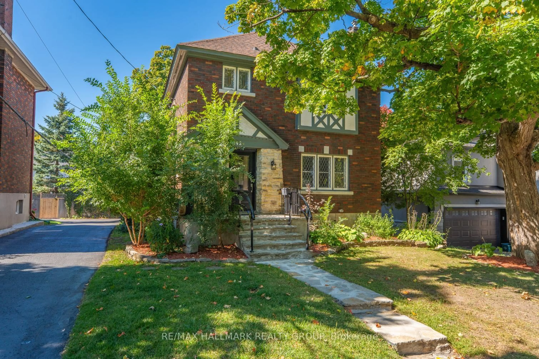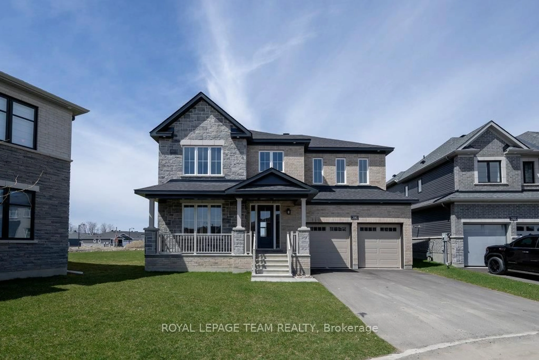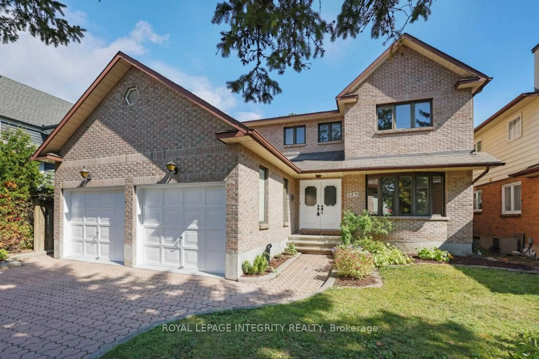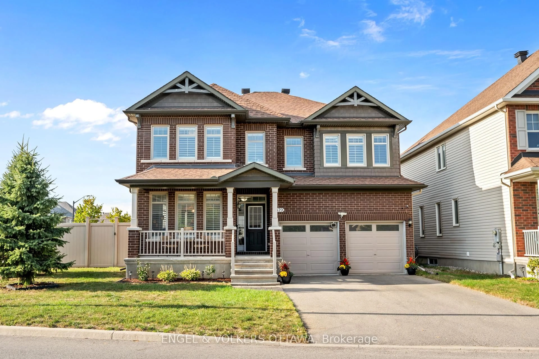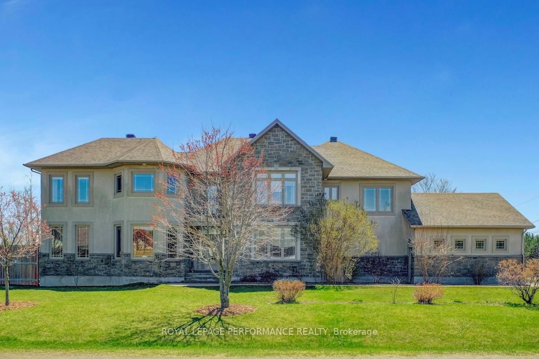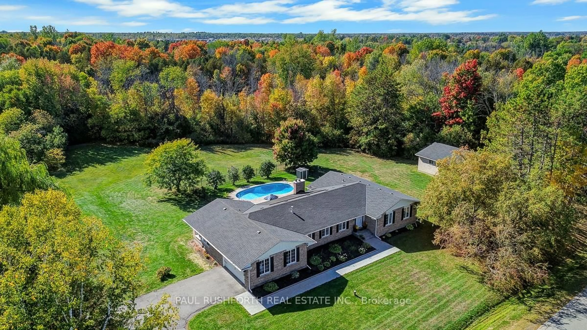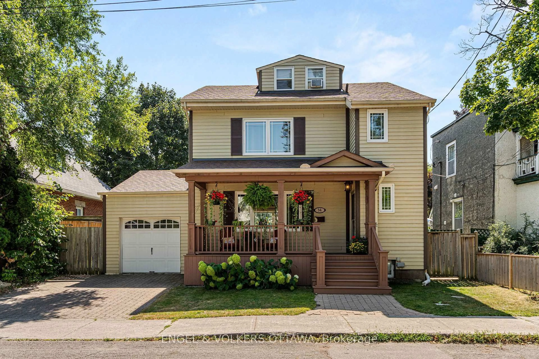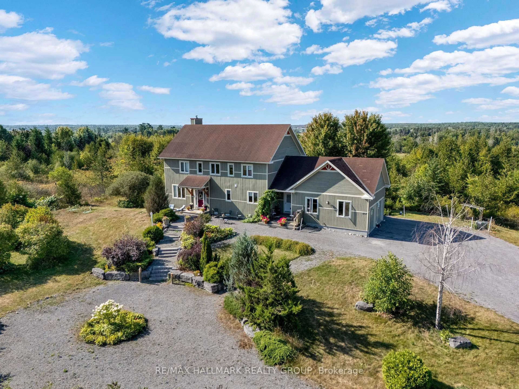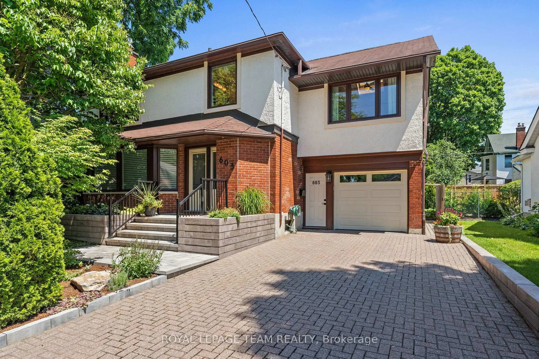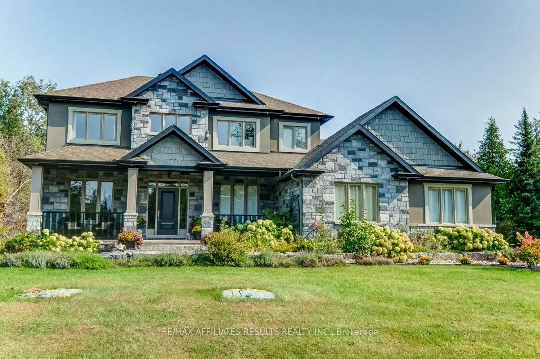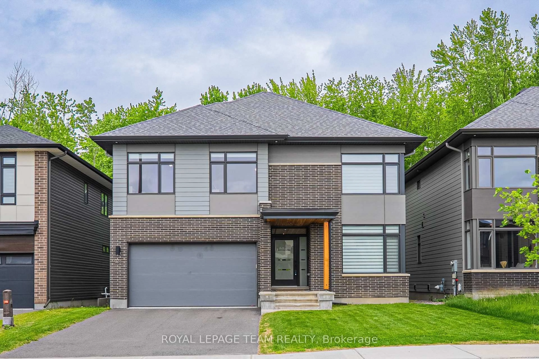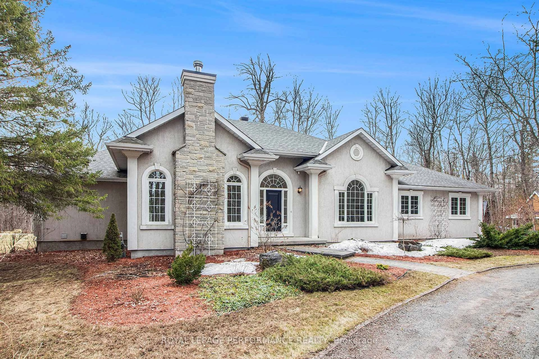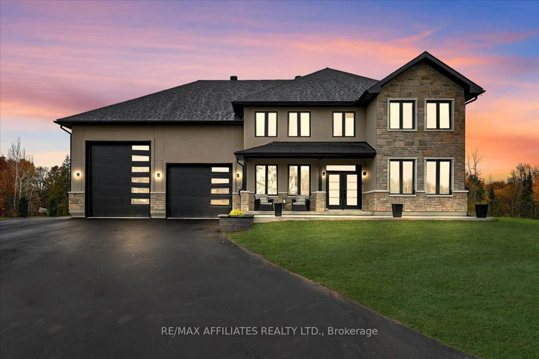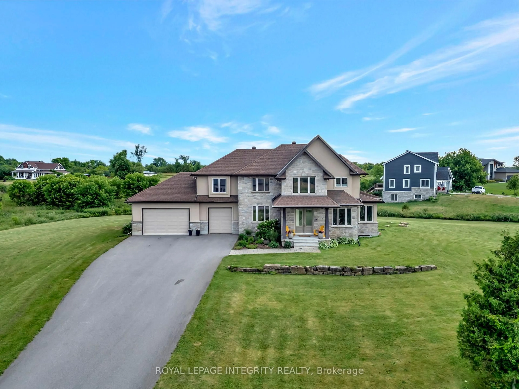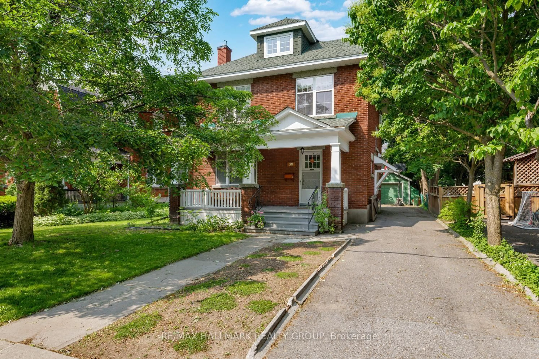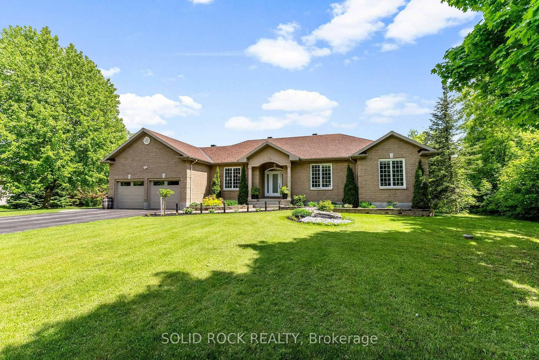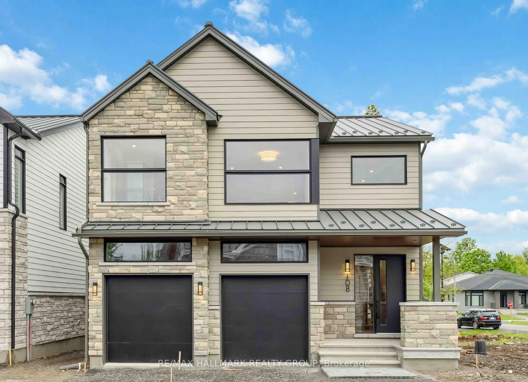Nestled in one of Ottawa's most serene and welcoming neighborhoods, this stunning 2017 custom-built 4-bedroom, 4-bathroom home is a true gem. Just a short stroll from the picturesque Ottawa River and Britannia Beach, it offers a perfect blend of modern luxury and timeless charm. The main floor connects the kitchen+island, dining and living areas in a bright open concept layout with broad plank hardwood flooring. The kitchen and island cabinets are white and sleek, hardwared in chrome, and surfaced with white serpentined quartz counters and a waterfall edging over the 7'7" island. The space is completed with high-end stainless steel appliances including a gas stove with double ovens. From the dining area, a large den/office provides the perfect setup for working from home or a kids' playroom. The second floor is highlighted by an expansive 400 sqft. principal suite with walk-in closet, decorated with a paneled feature wall and a window bench. The ensuite bathroom is clean with white and chrome modern finishes, a 6' x 3' custom walk-in shower and soaker tub. This suite has its own private deck overlooking the back yard! Three additional spacious bedrooms (no carpet!) and a full bathroom with a custom walk-in shower and tub. You'll also love the massive 8'5" x 14' laundry room, equipped with built-in cabinetry, shelving, a sink, and ample counter space. The fully finished basement offers endless possibilities home gym, games room, family room, plus a 3-piece bathroom with custom walk-in shower, a storage room and a cold room. A HUGE heated dream garage spans 17'5" x 34'4" with 11' and 12' ceilings! - ample for several vehicles, storage, and a workshop! The backyard is a fenced oasis, complete with a large deck, plenty of room for gardening and play area, and a storage shed. Perfect for relaxation and outdoor gatherings. This home truly has it all! Aerial photos demonstrate its incredible location near the Ottawa River and Britannia Beach. Floor Plans available.
Inclusions: Blinds, drapes, stove, fridge, microwave, dishwasher, stand-up freezer, washer, dryer, storage shed, hot water tank, garage door opener.
