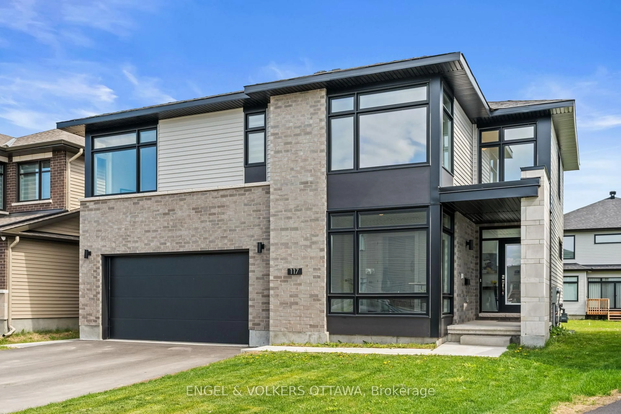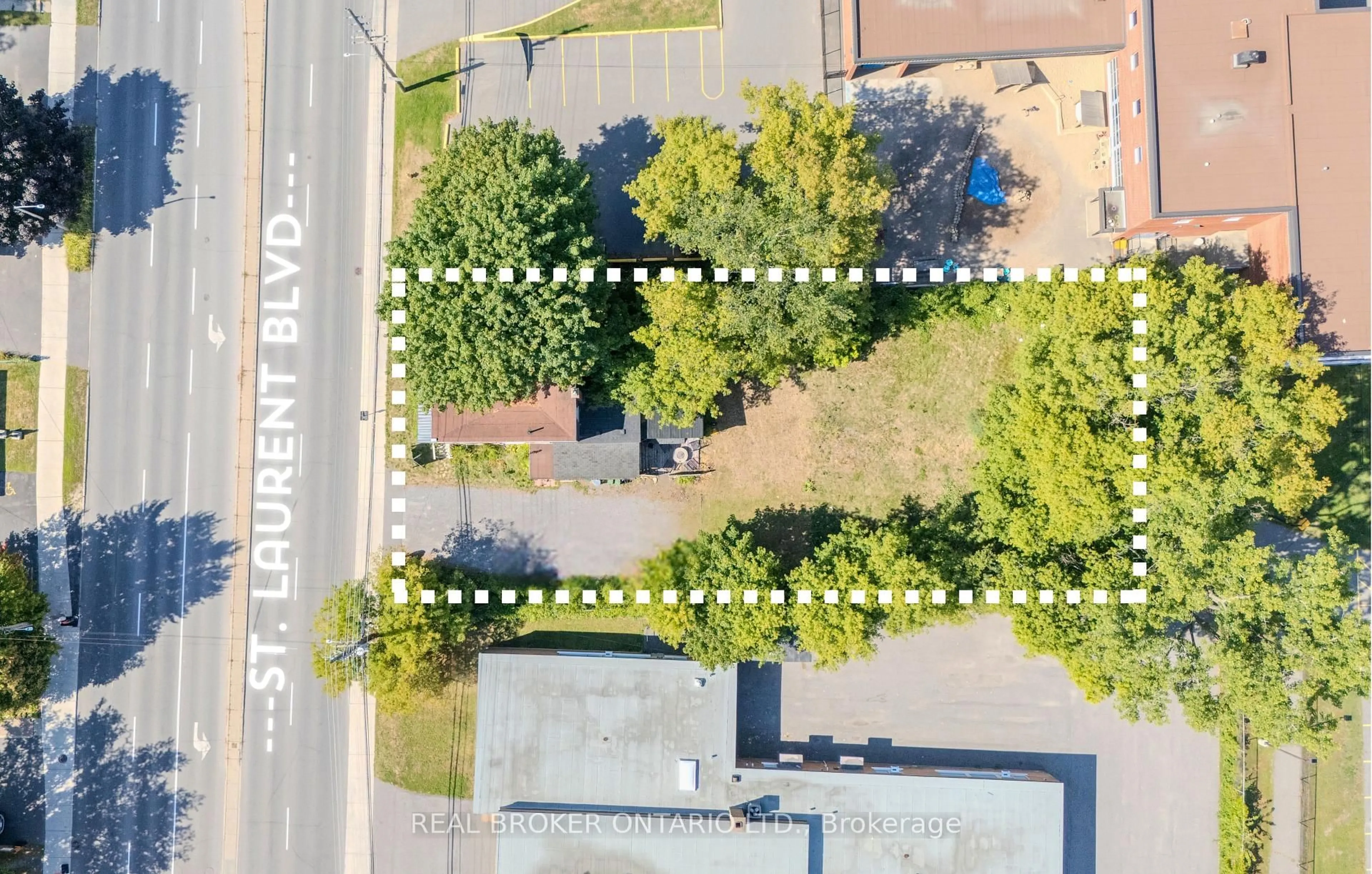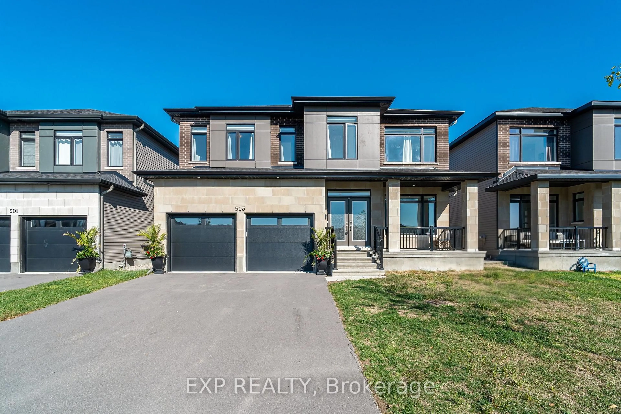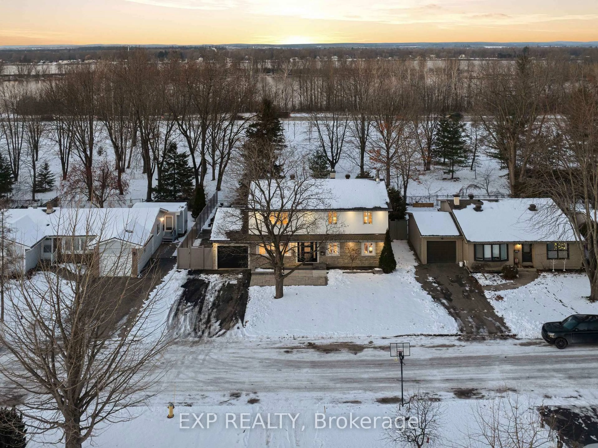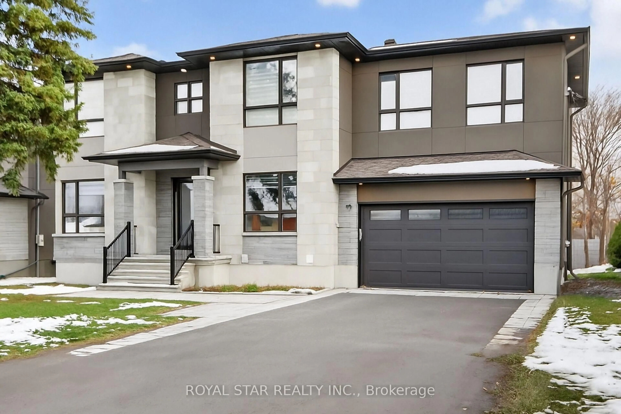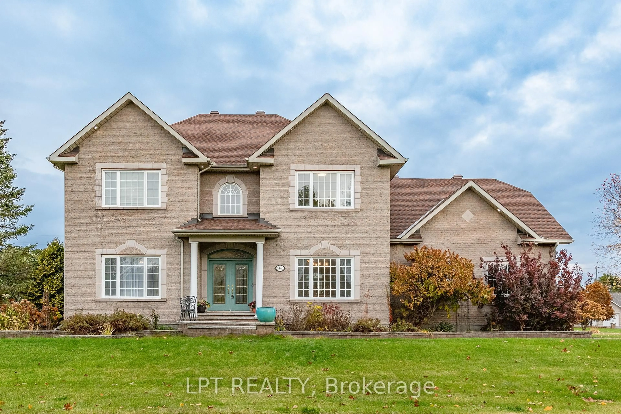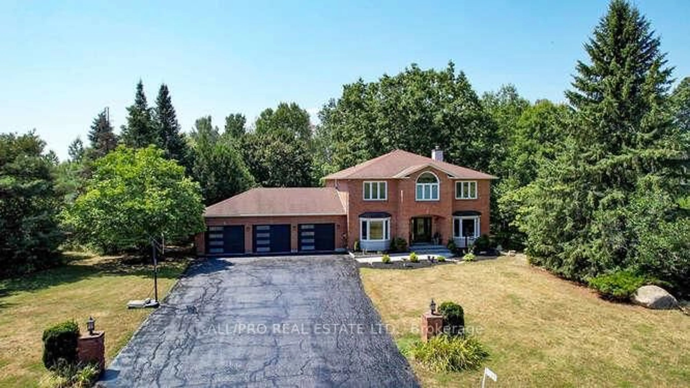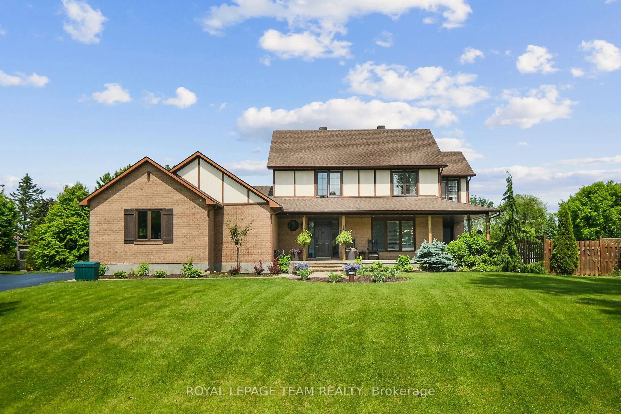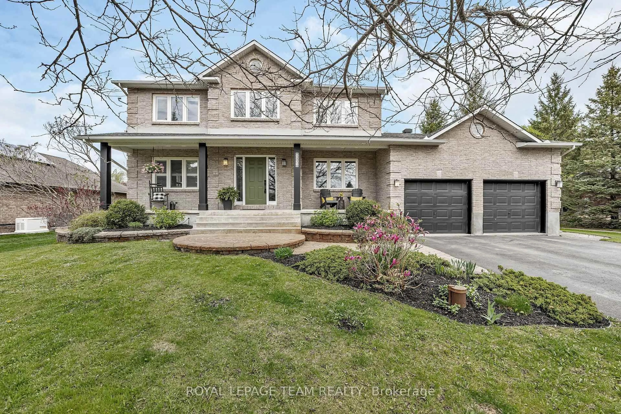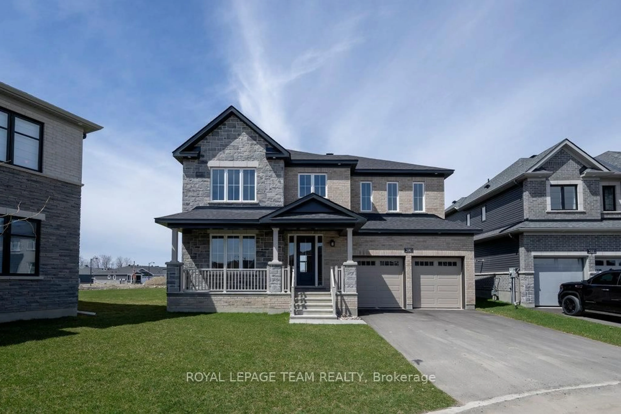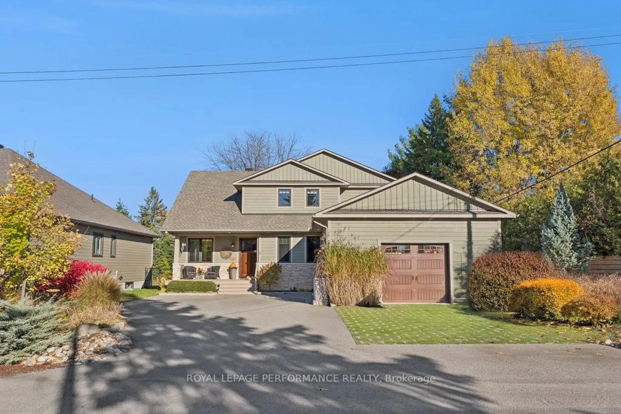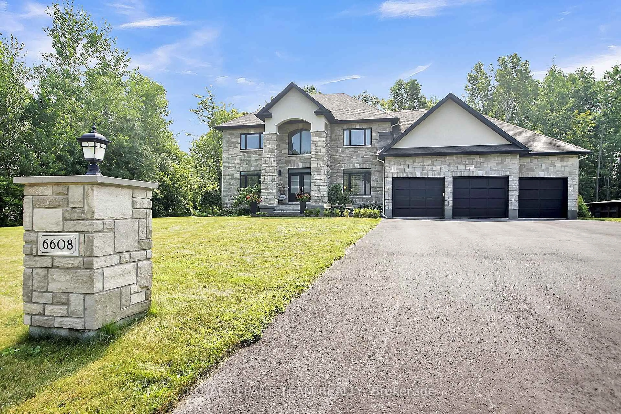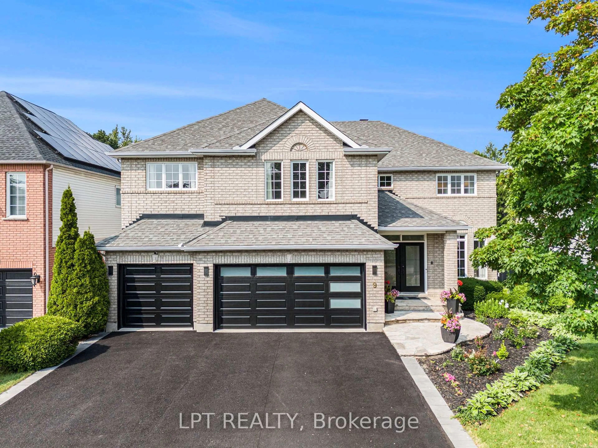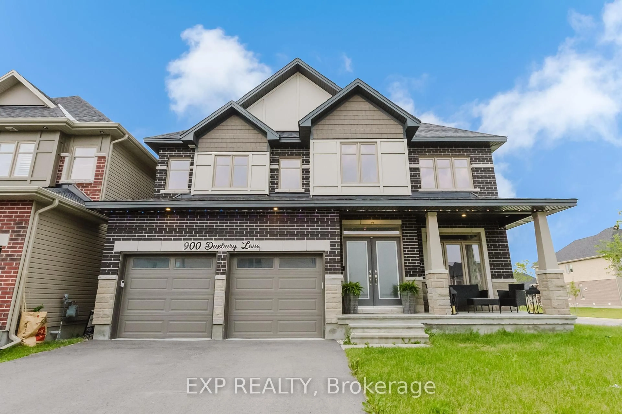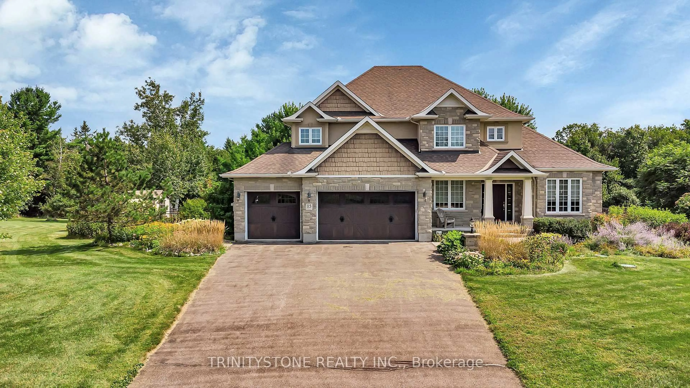Location! Location! This lovely 4 bedroom home is steps from all of the shops, restaurants and cafes of Wellington West! 1508 sq ft per MPAC, plus the finished third level. The inviting front porch is perfect for morning coffee or relaxing evenings. Once inside, a quaint foyer/sitting area welcomes you. Beautiful living room with gas fireplace leads to the spacious dining room - both rooms adourned with classic charm and details such as high baseboards and leaded glass windows. The dining room has garden door access to the rear yard. The updated kitchen has white cabinetry and black granite counters. Convenient side door access from the driveway. The second floor includes 3 good-sized bedrooms and an updated 4 piece bathroom. The 3rd level loft bedroom offers other options such as a family room or home office. The basement is partially finished with a 3 piece bathroom. The west-facing backyard includes a maintenance-free composite deck and a detached garage. Enjoy the incredible walkability, close to Elmdale School, Fisher Park, public transit and everything that comes along with this vibrant neighbourhood!
Inclusions: Fridge, Stove, Dishwasher, Hood Fan, All Window Blinds, All Curtains and Rods, Canvas Awnings in Attic, Rocking Bench on Front Porch, Washer, Dryer
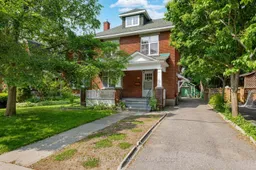 30
30

