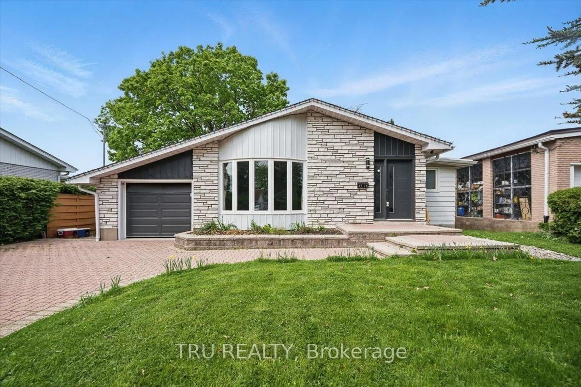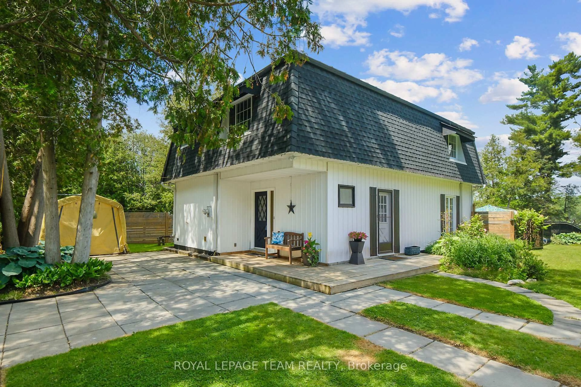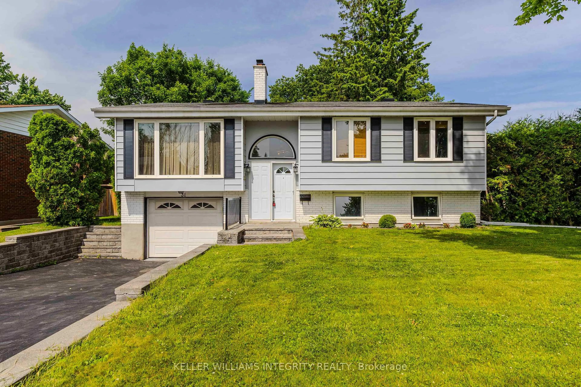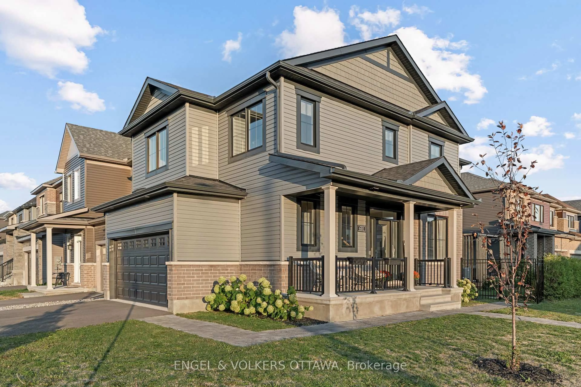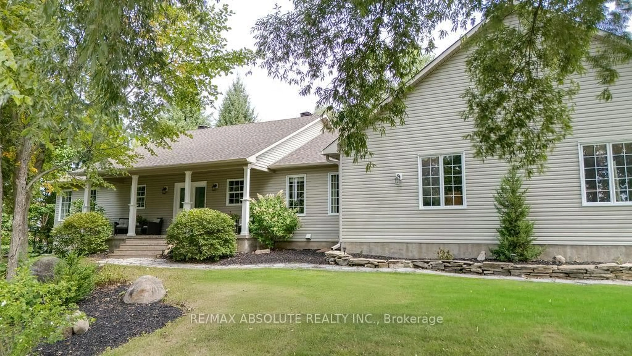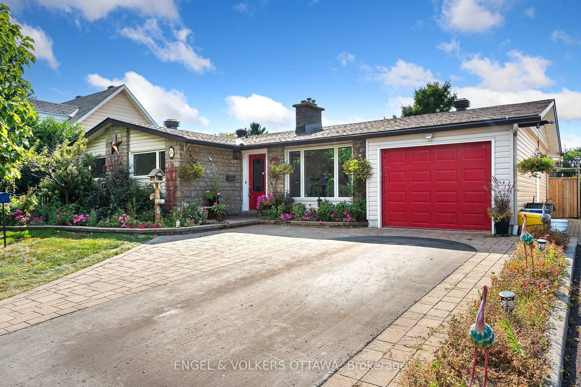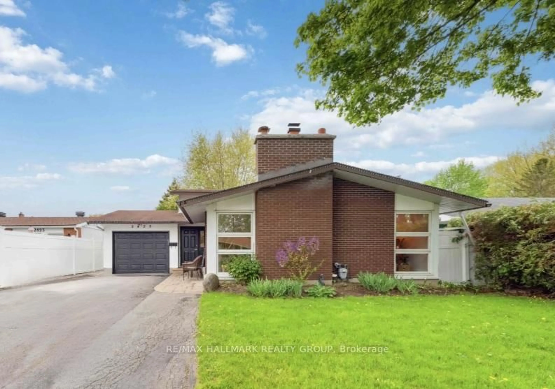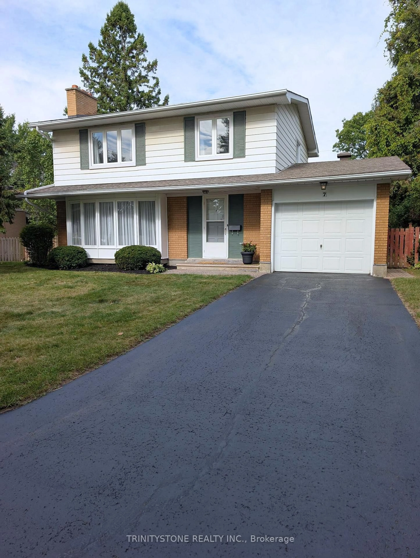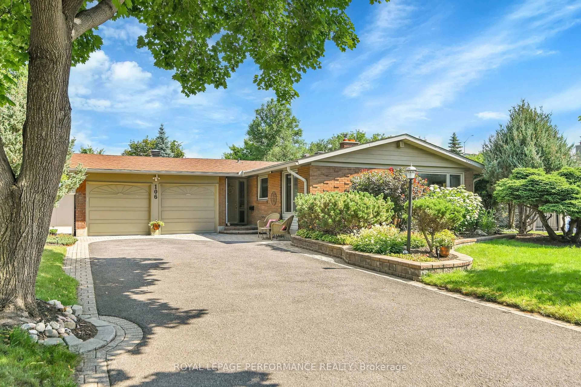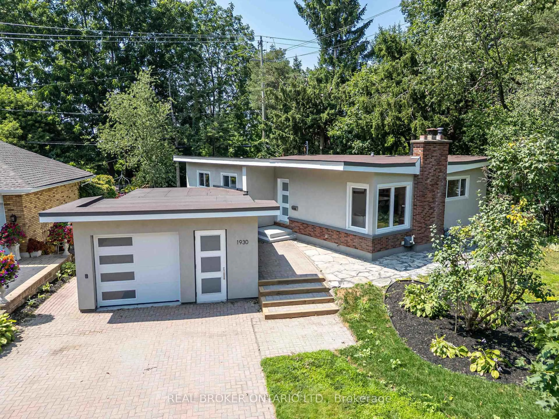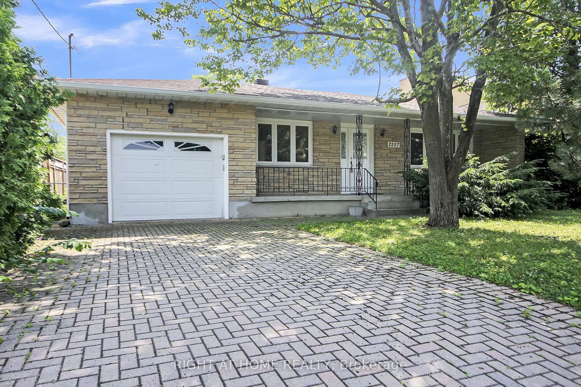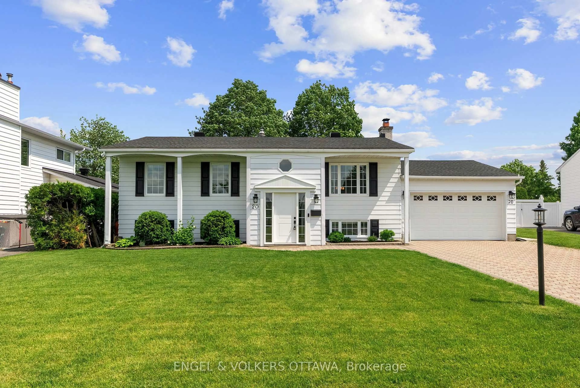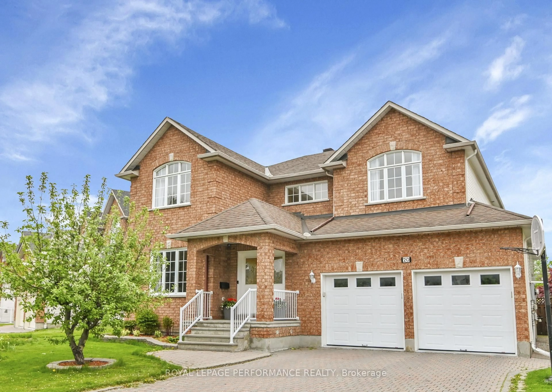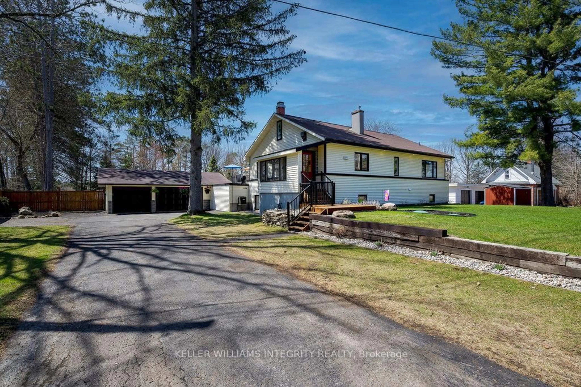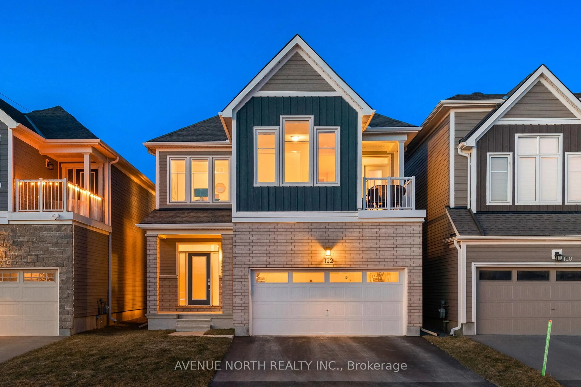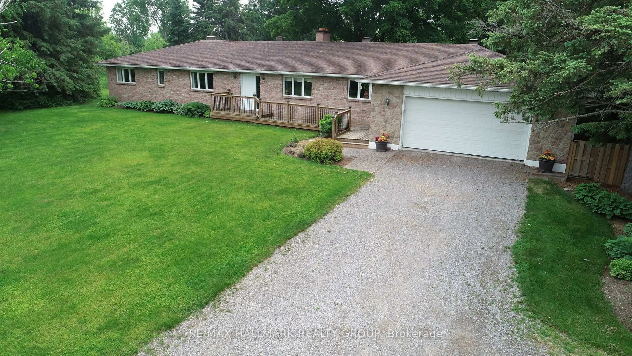A Dream Family Home! Welcome to this meticulously maintained, bright, and inviting bungalow, built by Campeau, and nestled in the heart of highly desirable Briargreen. Located right beside Briargreen Park, this home offers unbeatable access to year-round recreational activities. Enjoy the open space, playground, soccer field, baseball diamond and basketball court in the summer, or skating and hockey in the winter. Keep an active family lifestyle. Plus, with Briargreen Public School just across the park the kids don't even need to cross the road to go to school. Inside, this home features 3 generous bedrooms and 2.5 bathrooms, combining comfort and practicality. The expansive, sun-filled principal rooms create a welcoming atmosphere, perfect for family living. The updated kitchen opens to the main floor family room with a wonderful bay window overlooking the yard & trees. An ideal space for entertaining and everyday family gatherings. Hardwood floors run throughout the main level, enhancing the home's charm and warmth, while large windows flood the space with natural light. The main floor also includes a convenient laundry room and direct access to the garage. The finished basement provides additional versatile living space, ideal for a home theatre, playroom, or office. There's also plenty of storage space, making it easy to stay organized -- including a walk-in closet in the principal bedroom. Outside, the peaceful, treed yard provides privacy and the perfect spot for relaxing or hosting outdoor events. The single-car garage adds convenience and extra storage. This home has been thoughtfully updated and upgraded, offering both modern comfort and timeless appeal. It is deceptively spacious with an excellent layout, high quality finishes, and an unbeatable location. This home provides the perfect balance of style, comfort, and convenience. No conveyance of any written signed offers prior to 6pm Thursday April 10, 2025
Inclusions: Fridge, Stove, dishwasher, hood fan, washer, dryer, window coverings, see Realtor Remarks
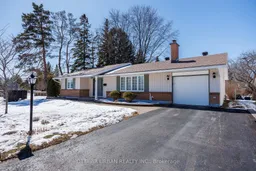 49
49

