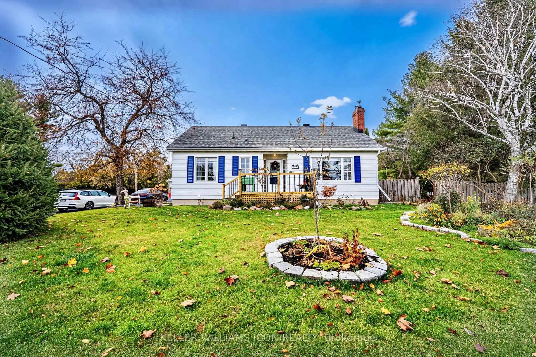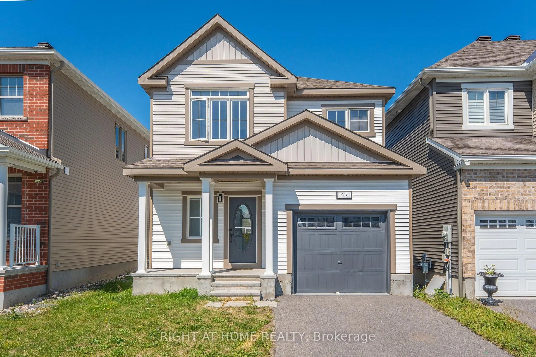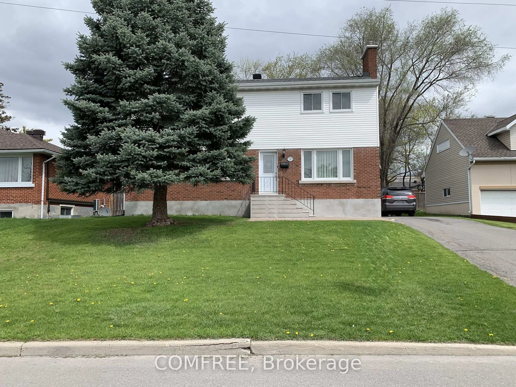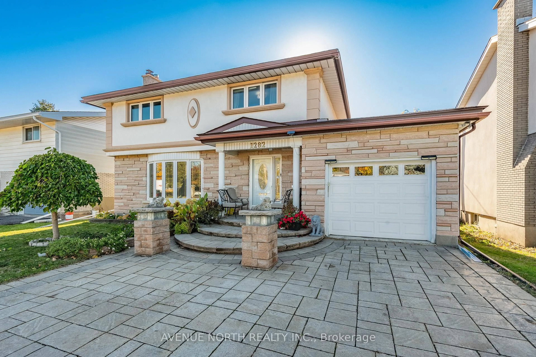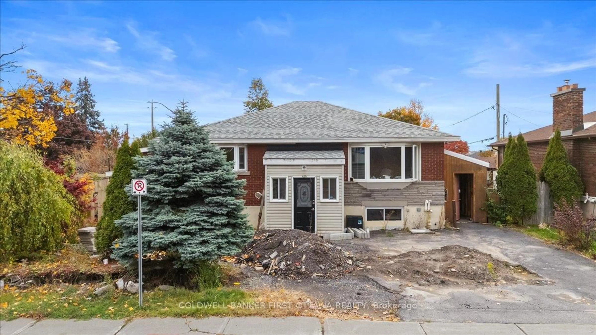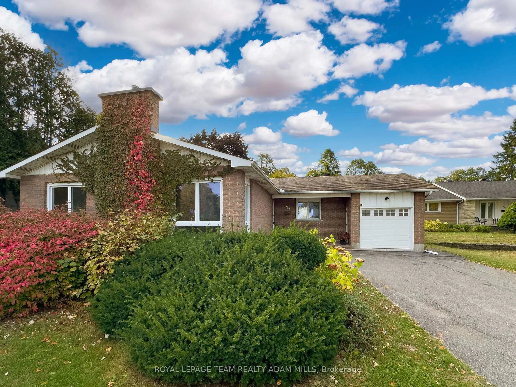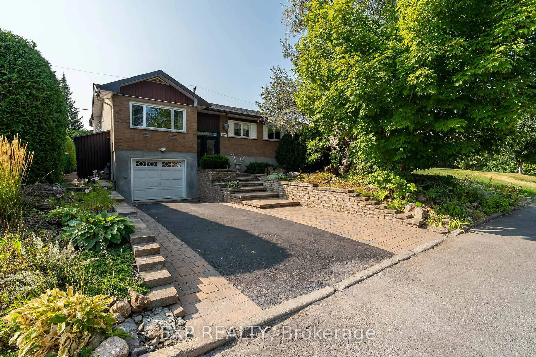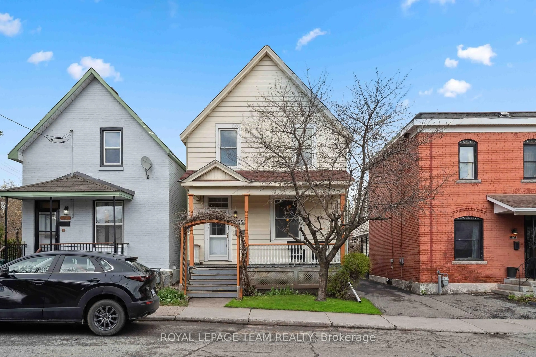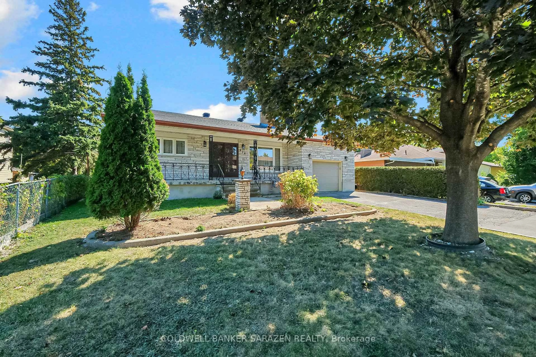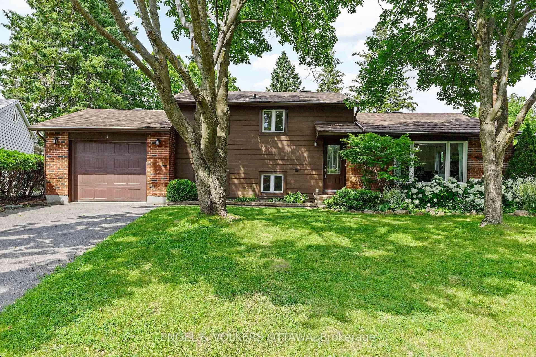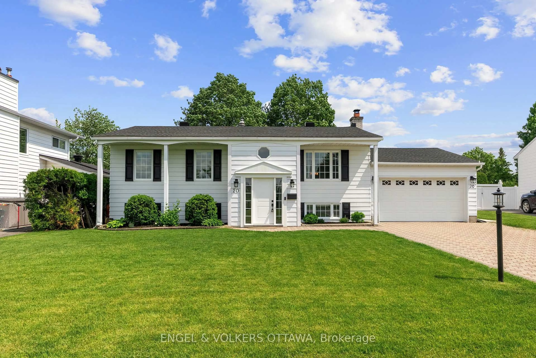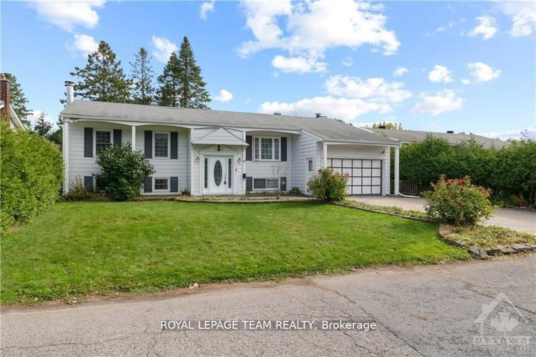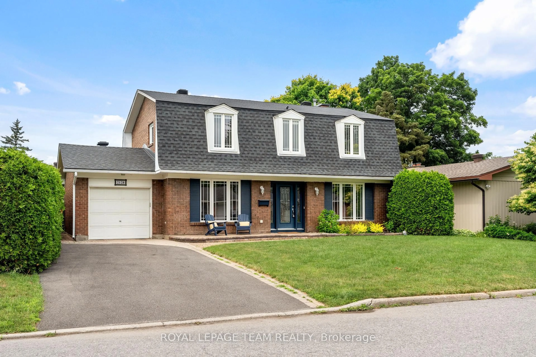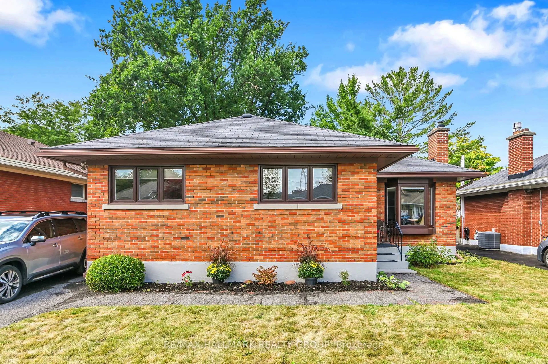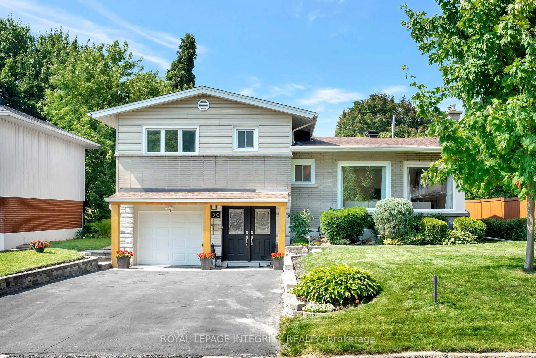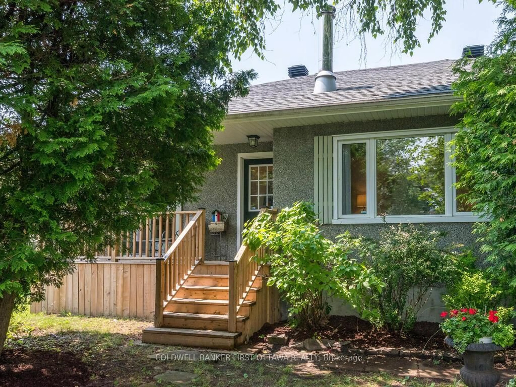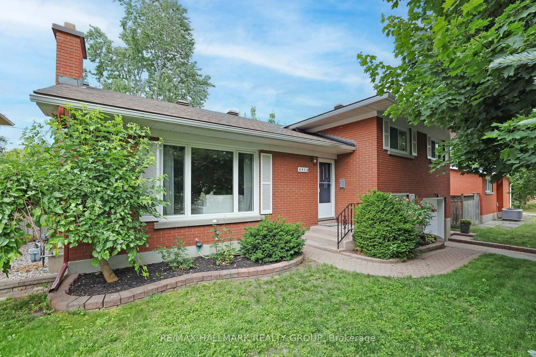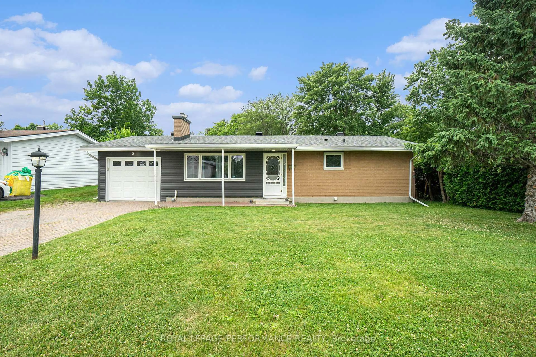Perfectly situated on a quiet crescent, surrounded by lush greenery and backing onto the walking path of Nepean Creek, this attractive Minto built Glenmont 3 model is a welcoming offering! Featuring generously proportioned rooms, bright windows, and a neutral palette throughout, this attractively presented home offers a comfortable and convenient lifestyle. Thoughtfully designed main floor layout features an open concept living and dining room accented by hardwood floors, wood burning fireplace and patio doors onto private yard. Attractively updated, the sunny kitchen offers generous counter and cupboard space, stainless steel appliances and a quaint breakfast nook with bay window. A conveniently located powder room, spacious foyer and inside entry to the attached garage complete the main floor. Situated above the garage, the family room offers a private space for relaxation, the potential of a fourth bedroom or generous home office space. Accented by a walk-in closet, 4 piece ensuite and bay window, the sizeable primary bedroom space is a quiet retreat. Two additional bedrooms, a double linen closet and main family bathroom complete this level. And still more living space exists on the lower level with two additional finished rooms: a den space perfect for the home gym or office and an secondary space suitable for a play area, art studio or any need for flexible space you might have. The laundry and a generous amount of storage complete this floor. Surrounded with tall hedges, the south facing backyard provides a private retreat to enjoy relaxation and sun. Gentek vinyl windows, Venmar HRV 2015, roof shingles 2018, owned gas HWT 2020. Within walking distance to primary and secondary schools, close proximity to a host of amenities, shopping, transit and recreation including General Burns outdoor pool and park, this well maintained and attractively updated home is sure to please! 24 hour irrevocable on offers.
Inclusions: Refrigerator, stove, hood fan, dishwasher, washer, dryer, all attached light fixtures, all attached blinds, central air conditioning (in "as is" condition due to age), hot water tank, automatic garage door opener & remote, shed.
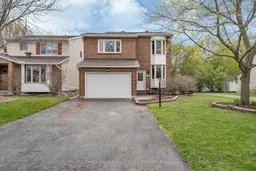 34
34

