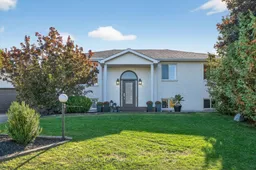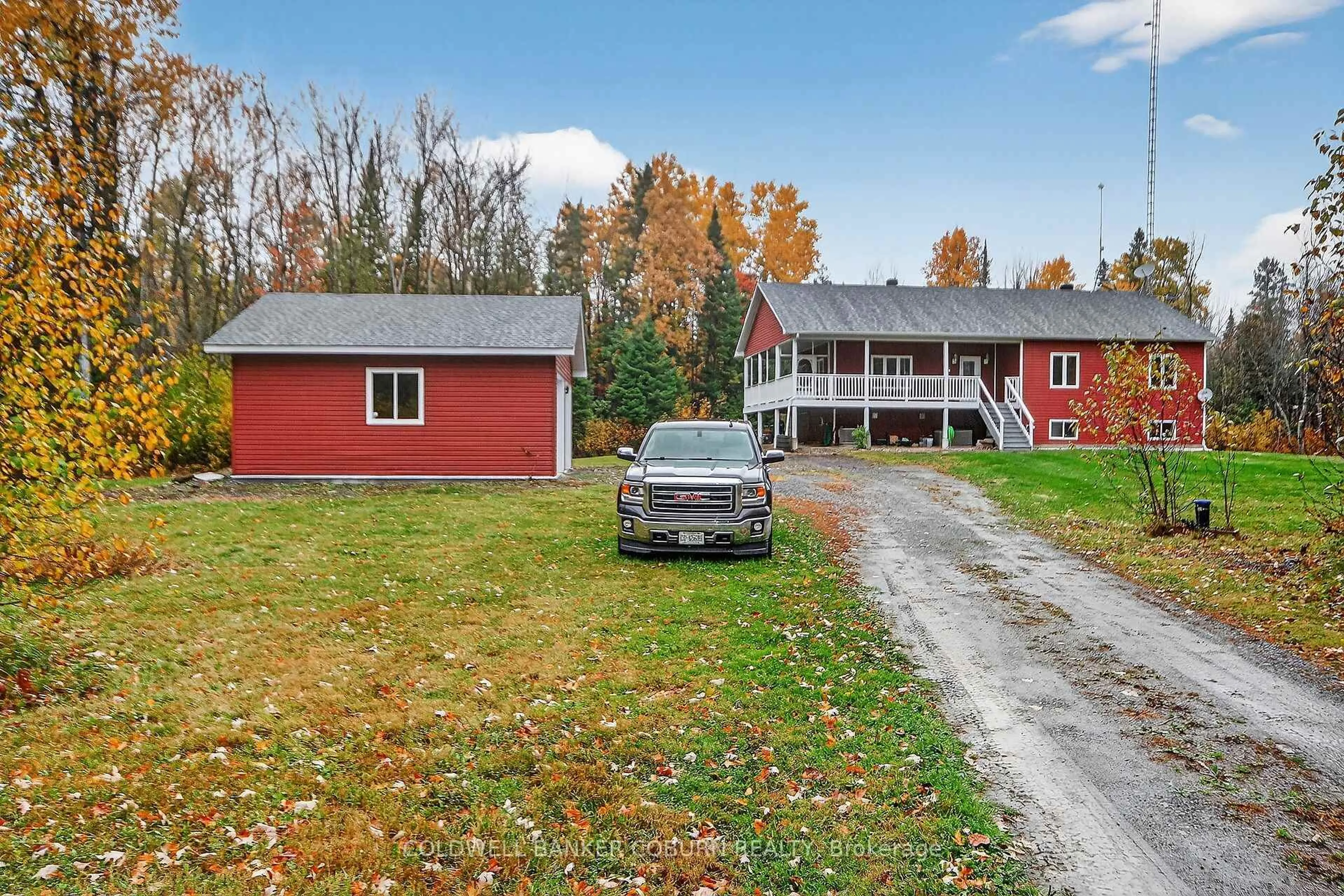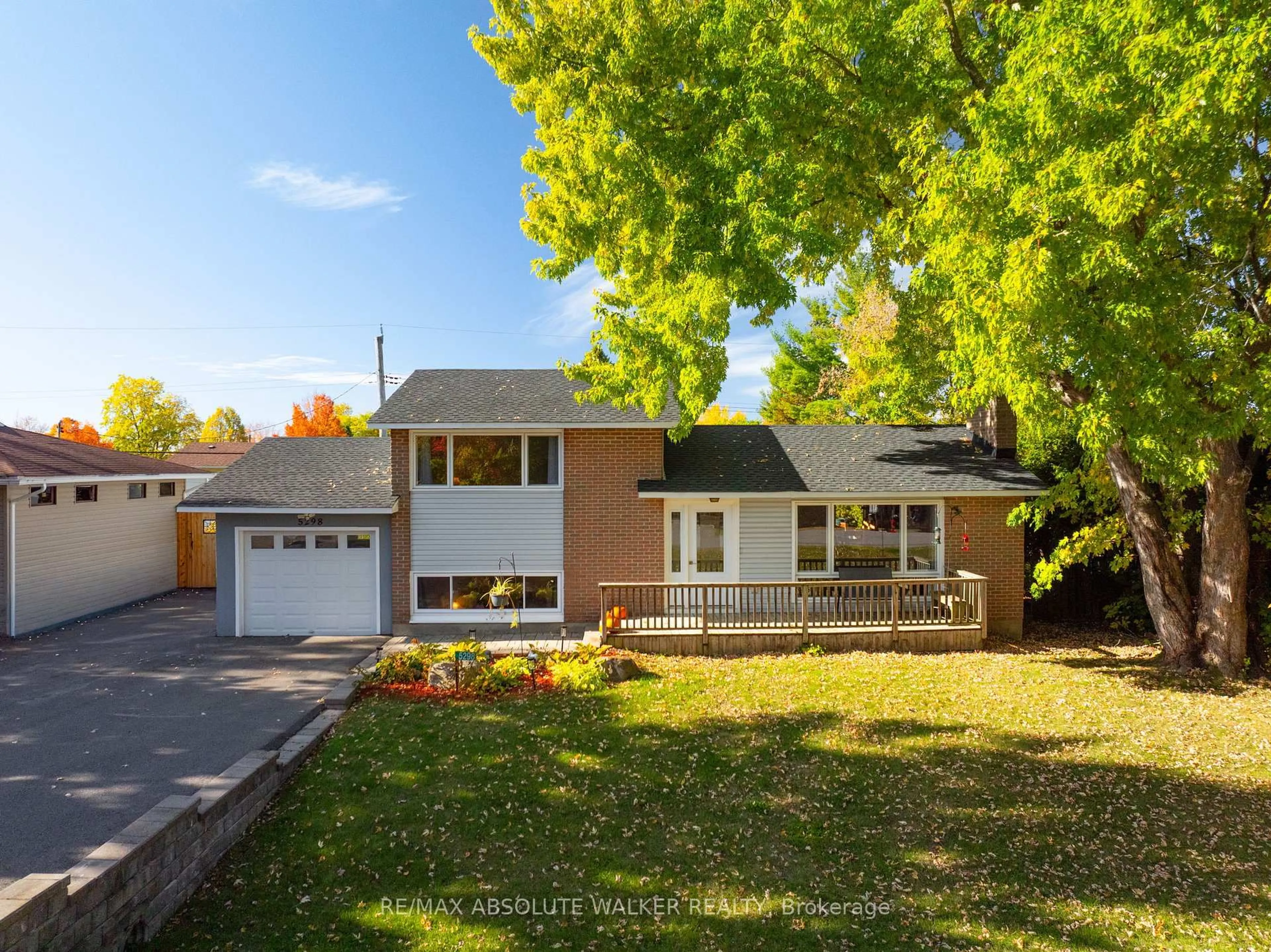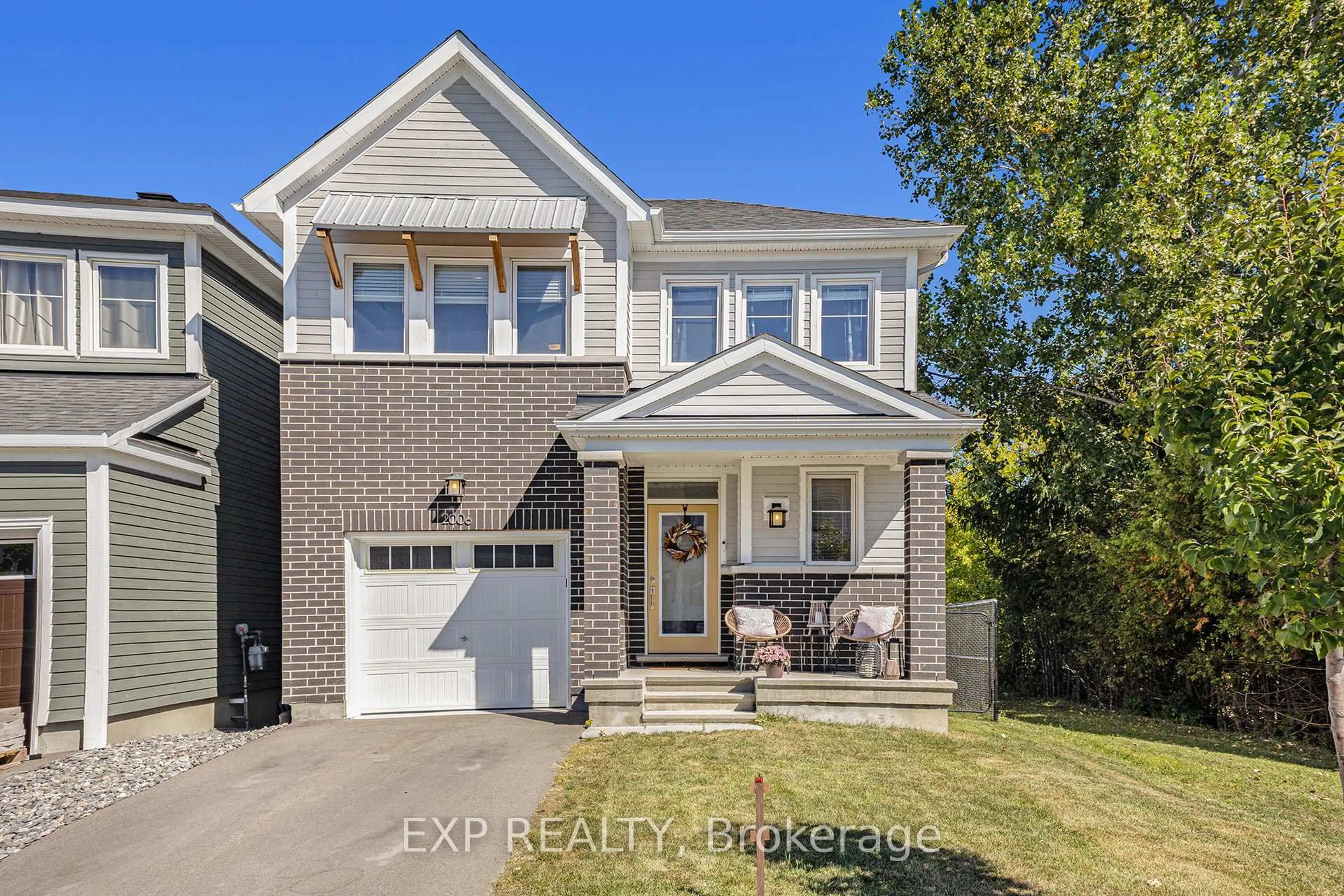2851 GLENWOOD DRIVE, premium oversized lot in a premium location, located across from the fair grounds, perched high on a hill with complete privacy with the towering cedars completely around. Very attractive curb appeal with the recently landscaped front entrance, newer front door, newer insulated double garage door. This home has it all with the A/G swimming pool (in the south facing back yard) for those hot summer days, huge expansive decking off the dining area c/w a canopy for summer BBQs, a bit of patio, huge lawns plus an oversized shed to house the toys in. This home has 3 generous sized bedrooms, the master with a cheater ensuite, the kitchen, dining and living area all open concept. Beautifully renovated kitchen in 2018 with new cabinetry, new flooring, granite counter tops, huge granite island, pot lighting, task lighting, new tiled flooring & back splash, stainless steel appliances, beautiful and bright with loads of south facing windows. Downstairs, completely finished family room with a gas fireplace - real focal point would lend itself nicely to that flat screen TV & pool table. Also an unfinished area which houses the laundry room, mechanical and utility/furnace room with even some more space if another bedroom is needed. On this level is also a rough in for another bathroom, walls up/plumbing roughed in & could make for a luxurious bathroom considering the size. The double attached garage with it's inside entry also has enough overhead space to provide storage area.
Inclusions: fridge, stove, dishwasher, washer ,dryer, all existing light fixtures and ceiling fans , all existing window coverings, electric garage door opener , water softener, above ground pool and all equipment , back deck canopy , HRV .
 44
44





