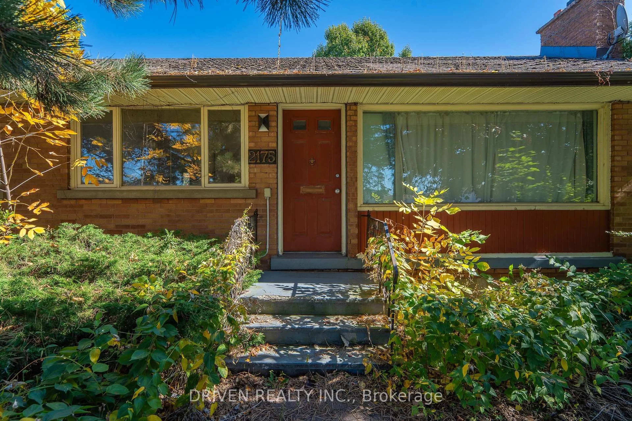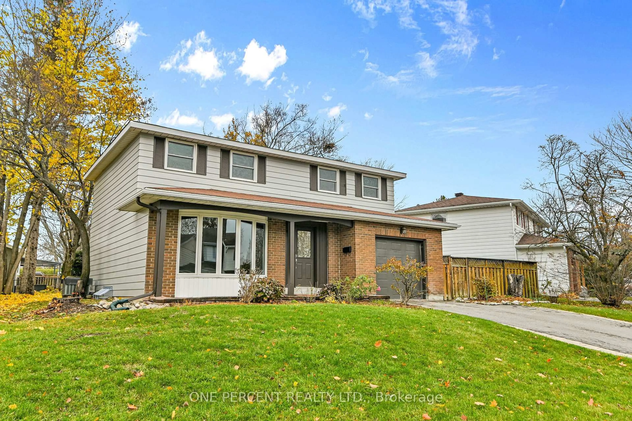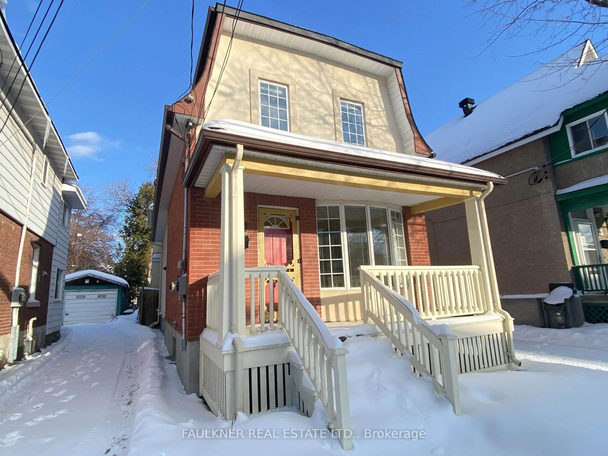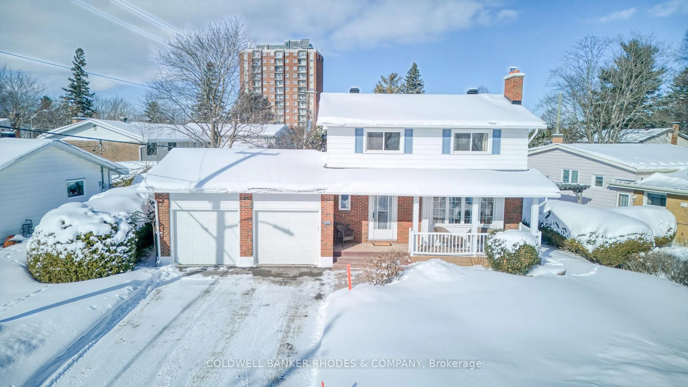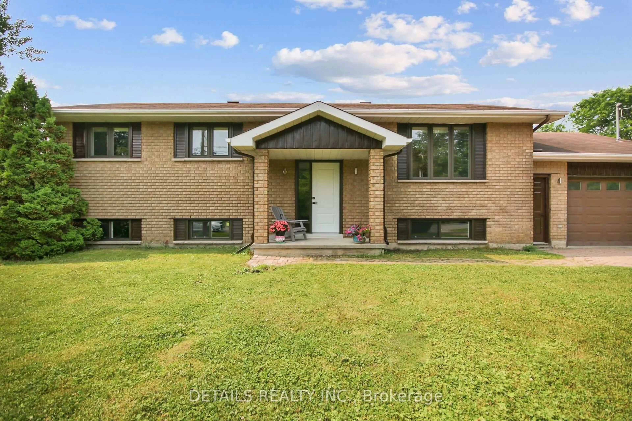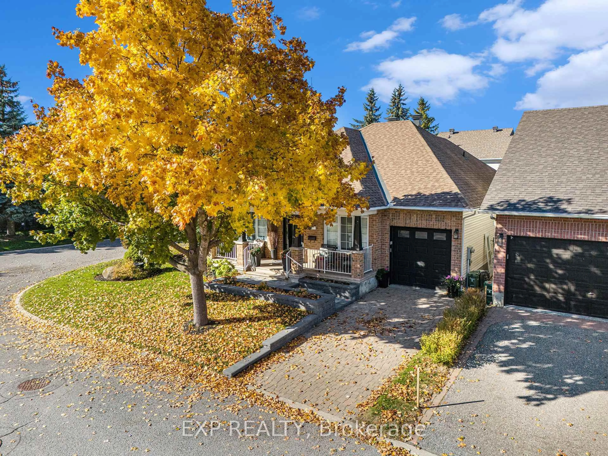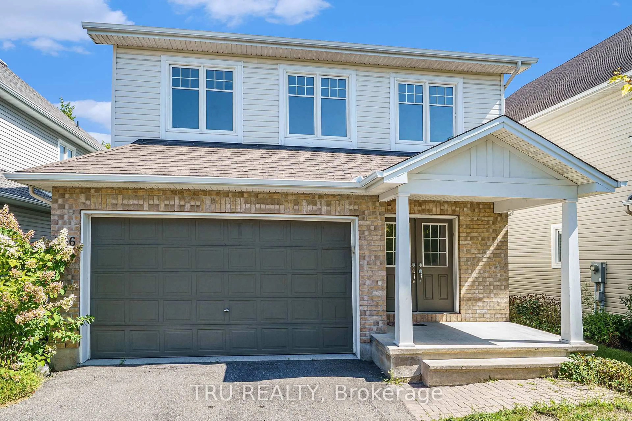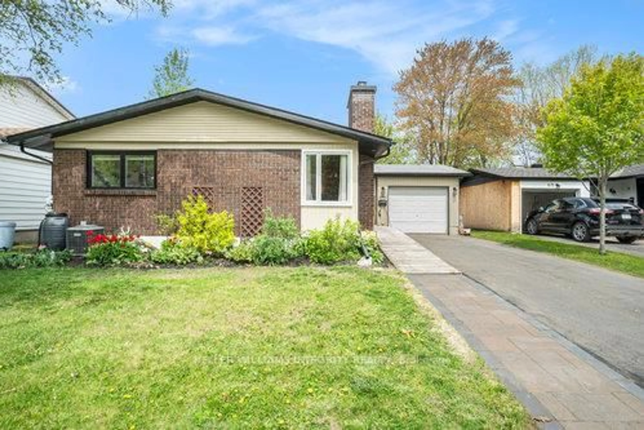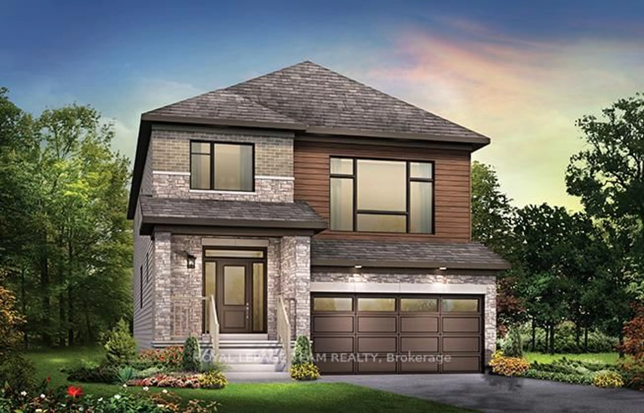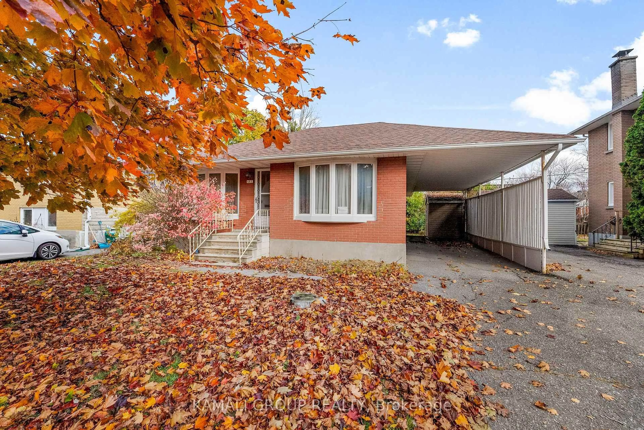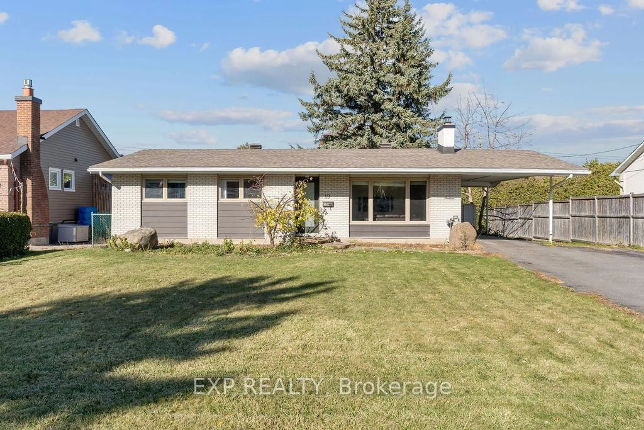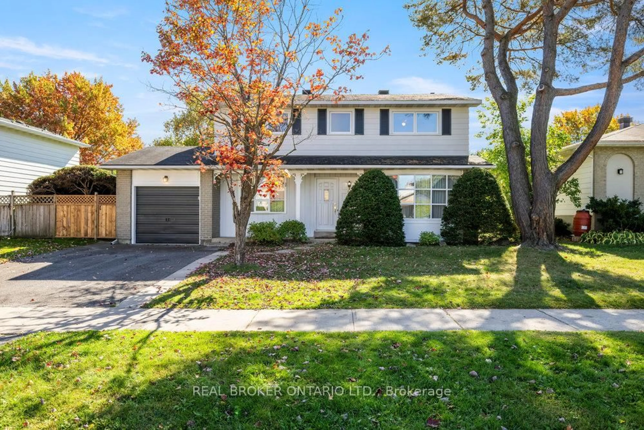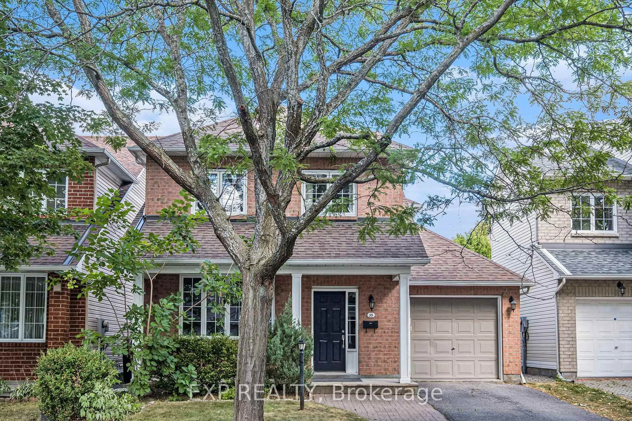Welcome to 2393 Sheldon Avenue - a full brick detached home situated on a beautiful tree-lined street in desirable Queensway Terrace South. This charming 3-bedroom home features hardwood floors throughout and spacious principal rooms filled with natural light, including a living room with a cozy wood-burning fireplace and a kitchen overlooking the private backyard. The lower level offers a separate entrance, providing excellent potential for an in-law suite, income-generating unit, or additional living space. Perfect for handy buyers, renovators, or investors, this home offers endless possibilities to update, expand, or personalize to your taste. Enjoy easy access to Hwy 417, nearby shopping, restaurants, and professional services, as well as close proximity to public transit. The spacious, tree-lined backyard provides the perfect setting for outdoor relaxation. Walking distance to local parks, schools, and community amenities - a fantastic opportunity in a sought-after location!
Inclusions: Stove, Dishwasher
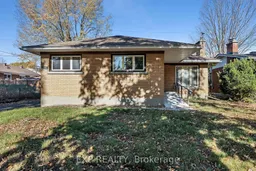 48
48

