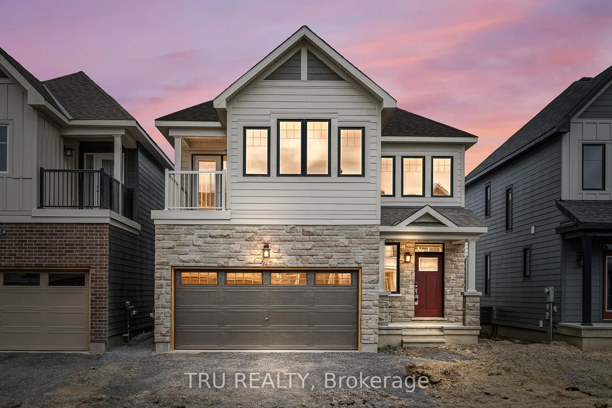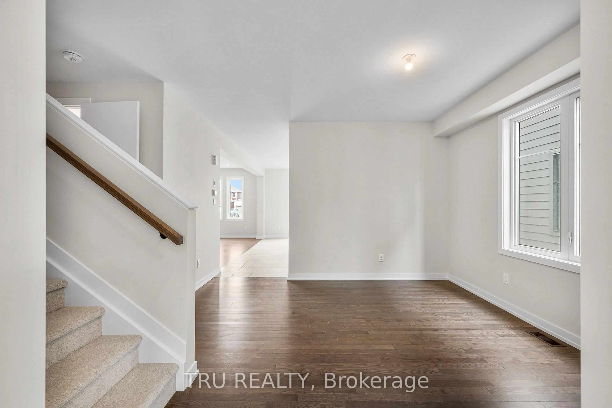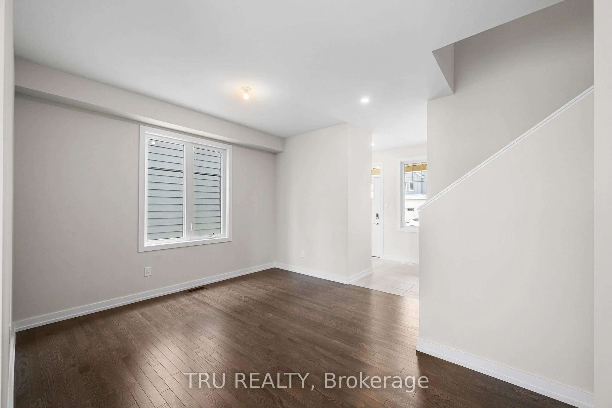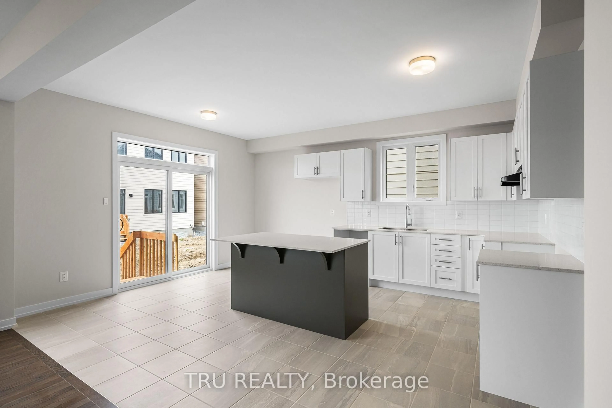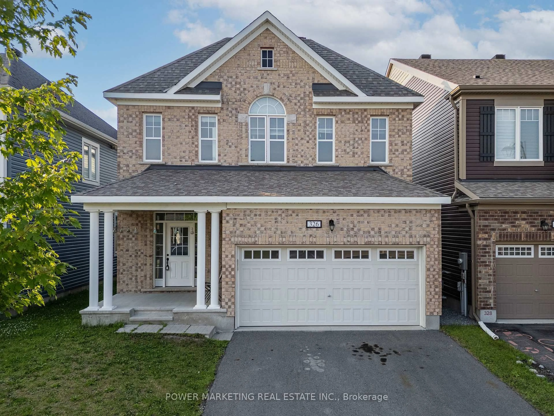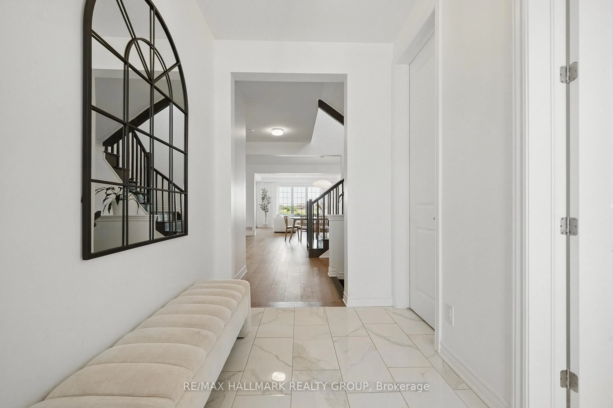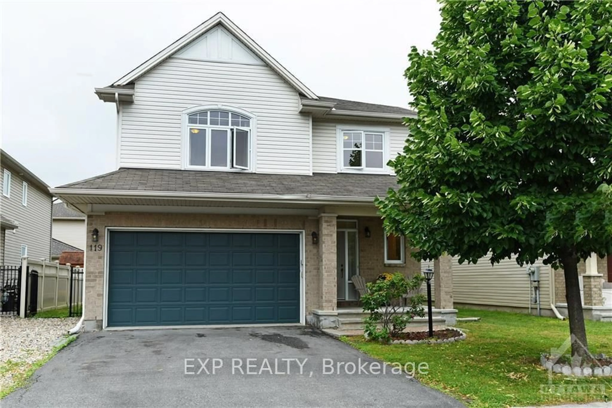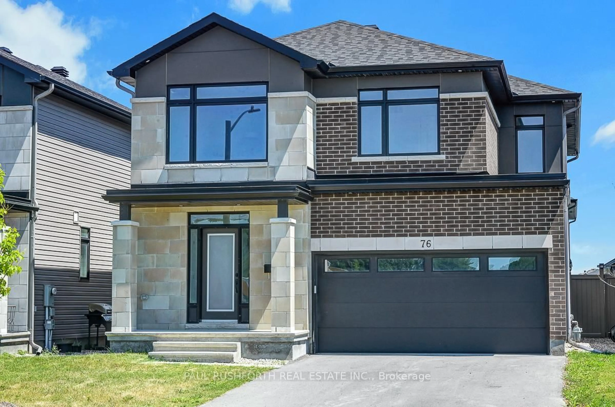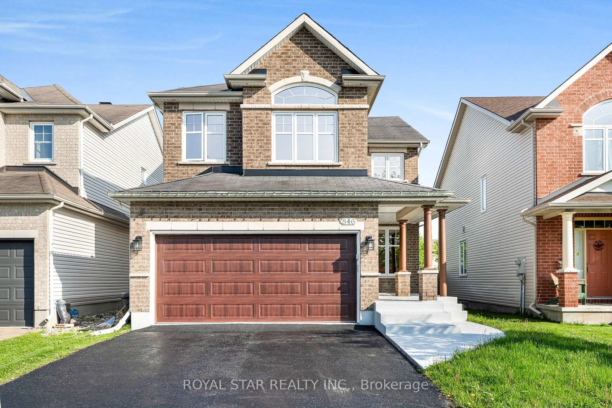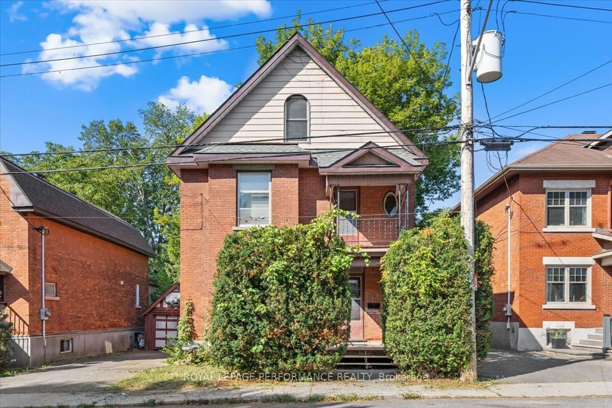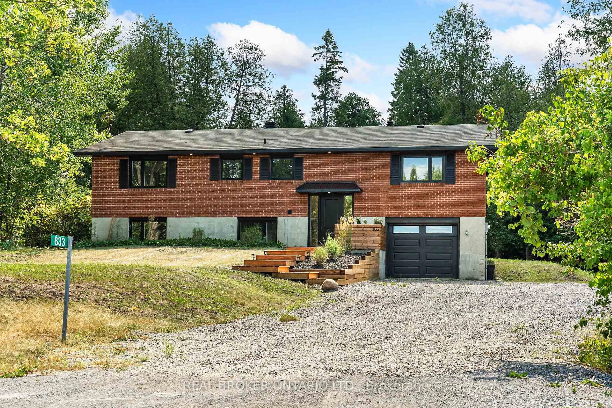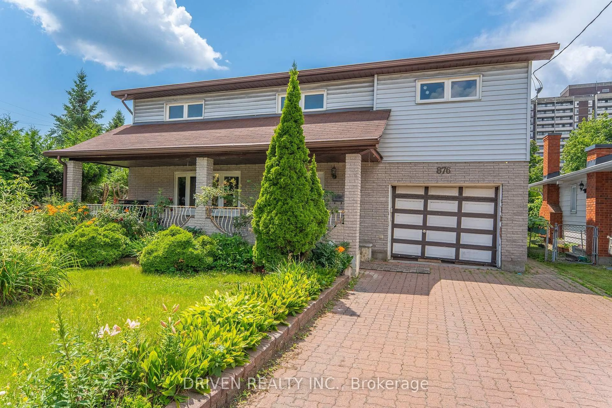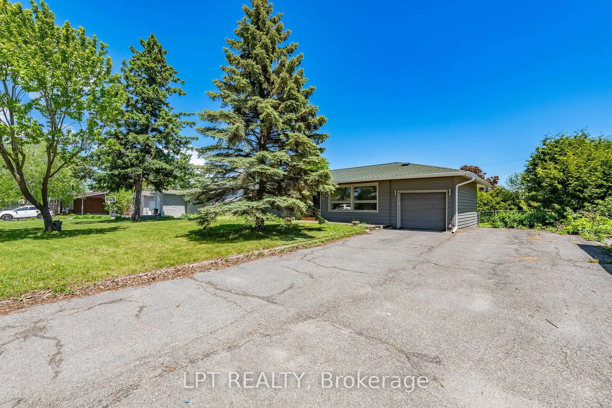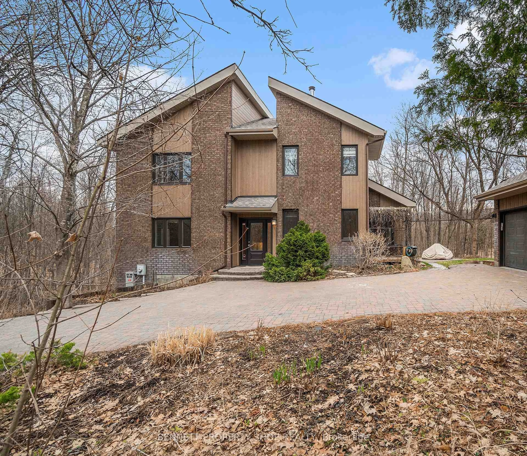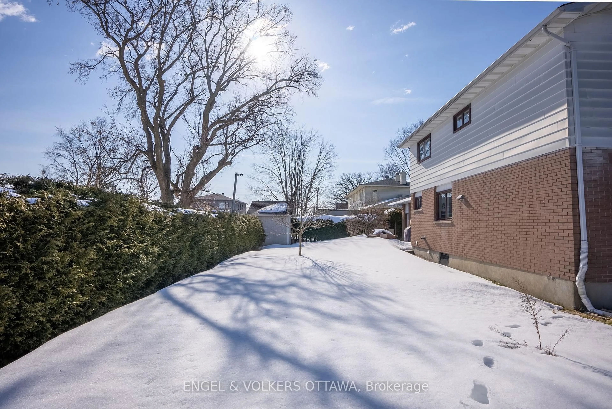947 Seagrave Lane, Richmond, Ontario K0A 2Z0
Contact us about this property
Highlights
Estimated valueThis is the price Wahi expects this property to sell for.
The calculation is powered by our Instant Home Value Estimate, which uses current market and property price trends to estimate your home’s value with a 90% accuracy rate.Not available
Price/Sqft$377/sqft
Monthly cost
Open Calculator

Curious about what homes are selling for in this area?
Get a report on comparable homes with helpful insights and trends.
+527
Properties sold*
$805K
Median sold price*
*Based on last 30 days
Description
Brand New 5-Bedroom Home for Rent in Richmond! Be the frst to live in this stunning Caivan Series 2 Plan 3 model, offering over 3,000 sq ft ofthoughtfully designed living space. Located in the family-friendly Fox's Run neighbourhood, this brand-new 5-bedroom, 3.5-bathroom homeblends modern fnishes with functional design, perfect for families or professionals seeking space and style. The main level features a brightand airy open-concept layout with 9-foot ceilings, hardwood fooring, and a gourmet kitchen with sleek cabinetry, quartz countertops, and a largeisland ideal for everyday living and entertaining. A spacious living/dining area and a convenient powder room complete the main foor. Upstairs,you'll fnd four generous bedrooms, including a luxurious primary suite with a walk-in his & hers closets and a spa-inspired ensuite bath. A fullbathroom and homework area provide added convenience. The fully fnished basement offers a ffth bedroom, a full bathroom, and a versatilerec room perfect for guests, a home ofce, or an additional living space. Additional highlights include an attached garage, brand new appliances,and a backyard ready for your fnishing touches. Available August 15th, be the frst to call this beautiful new home yours!
Property Details
Interior
Features
Main Floor
Foyer
3.05 x 2.31Dining
3.71 x 4.14Living
5.51 x 4.34Kitchen
5.28 x 4.14Exterior
Features
Parking
Garage spaces 2
Garage type Attached
Other parking spaces 2
Total parking spaces 4
Property History
 28
28
