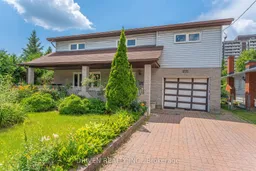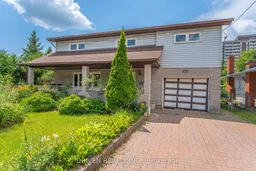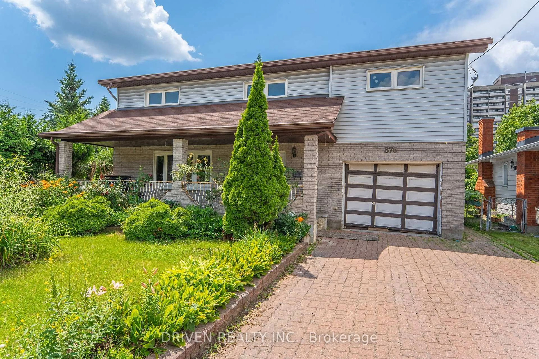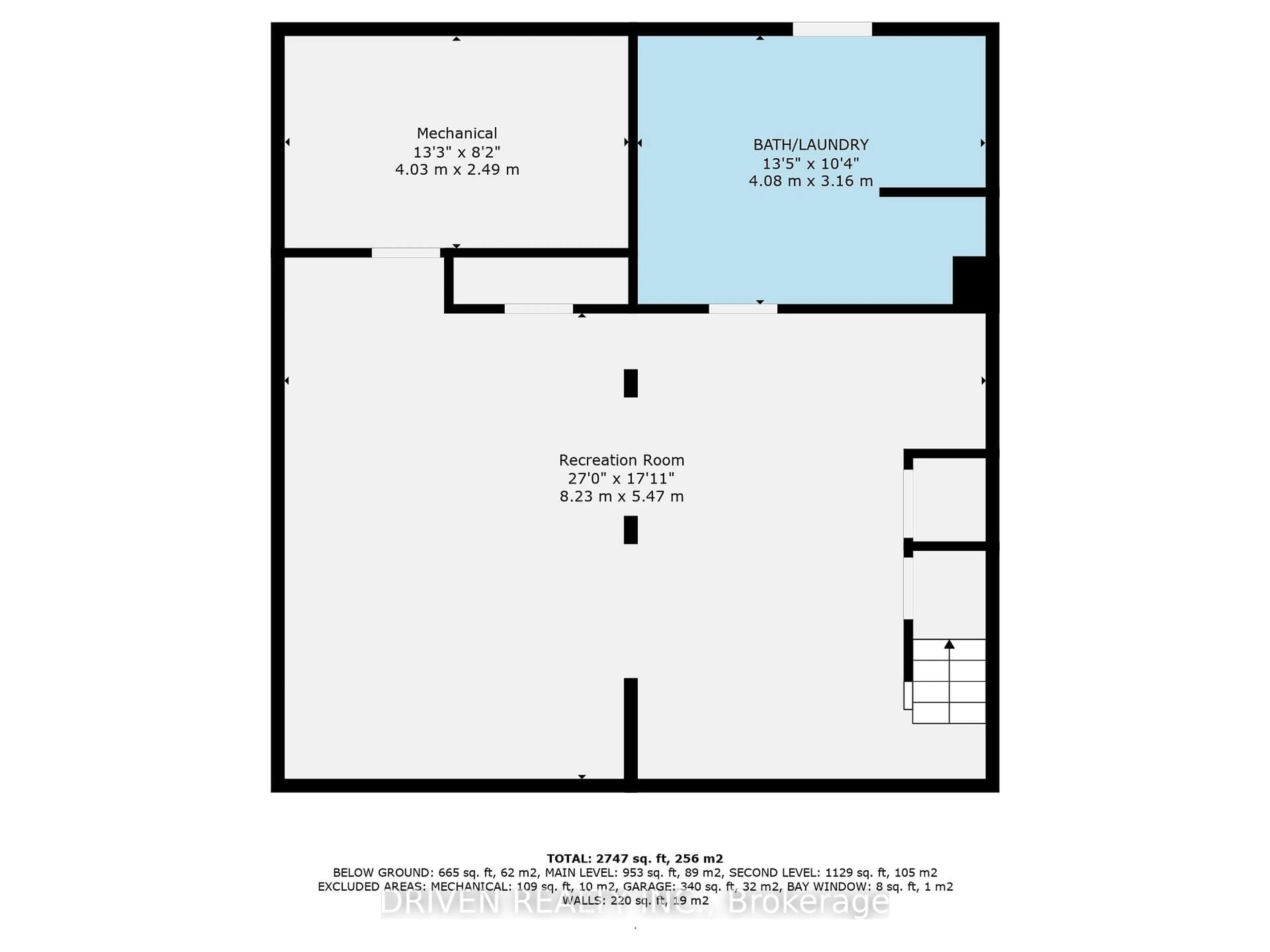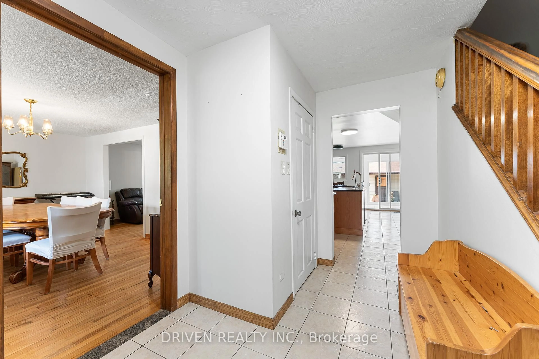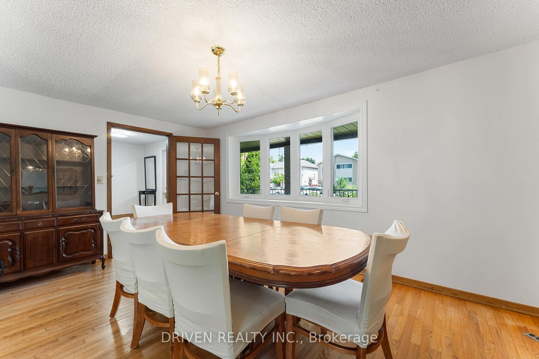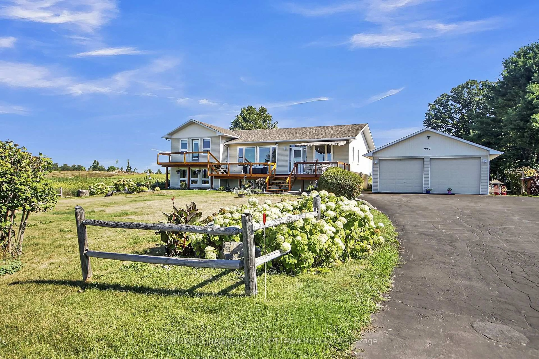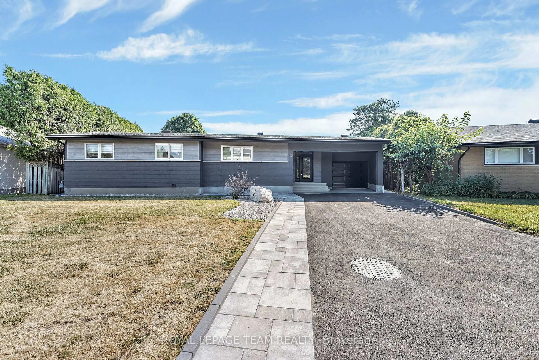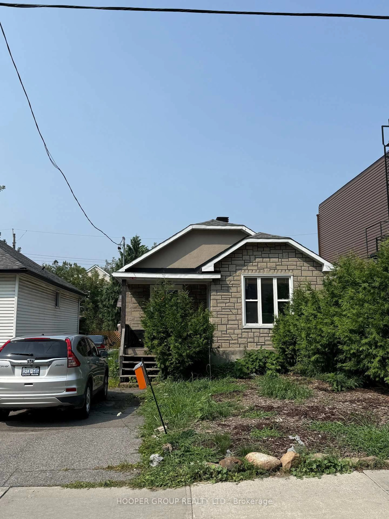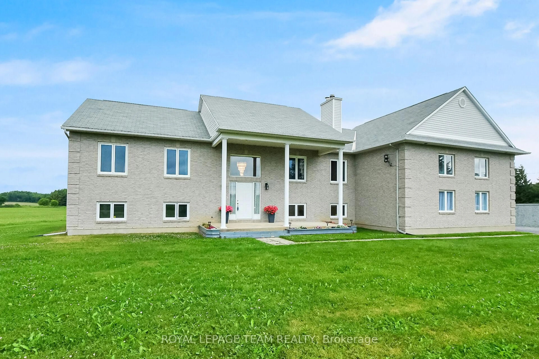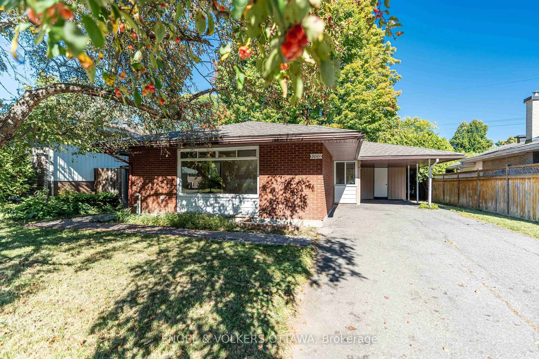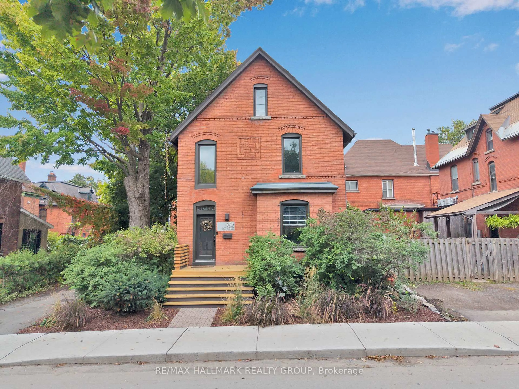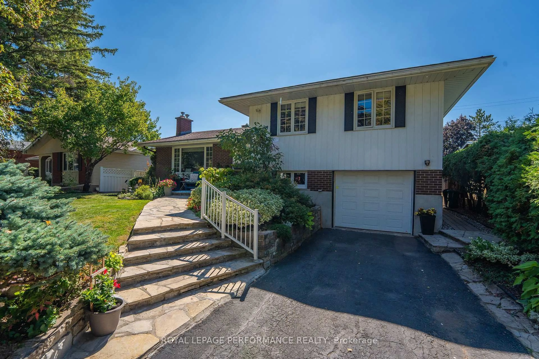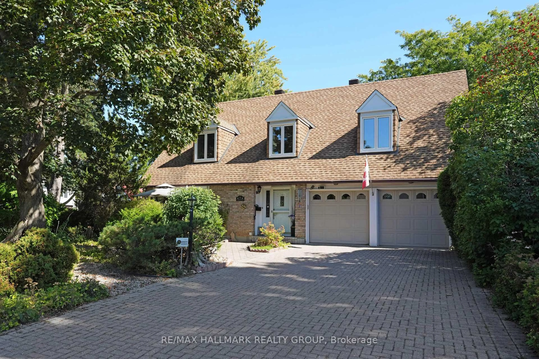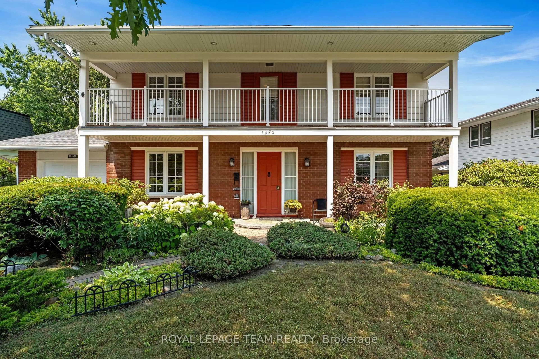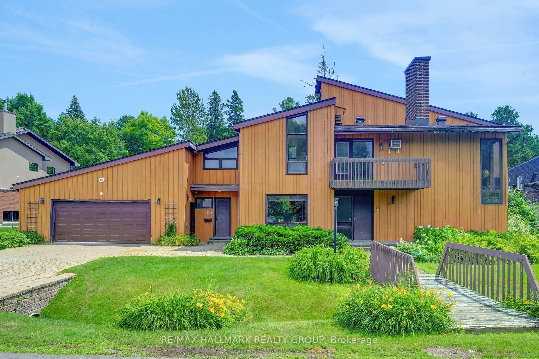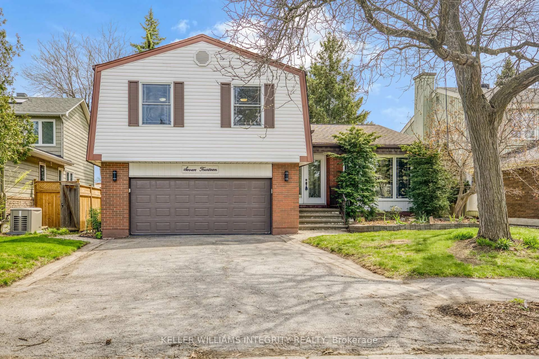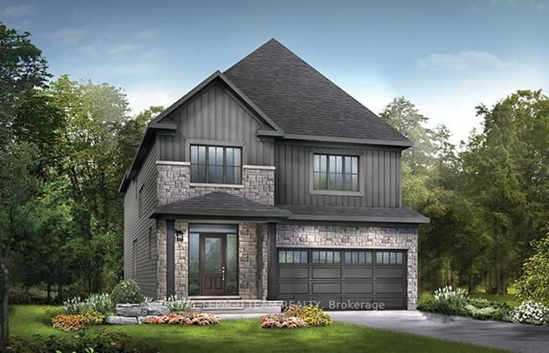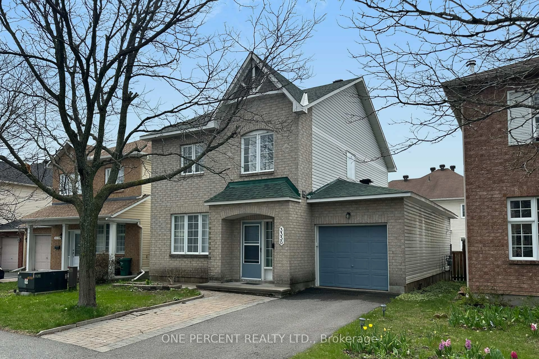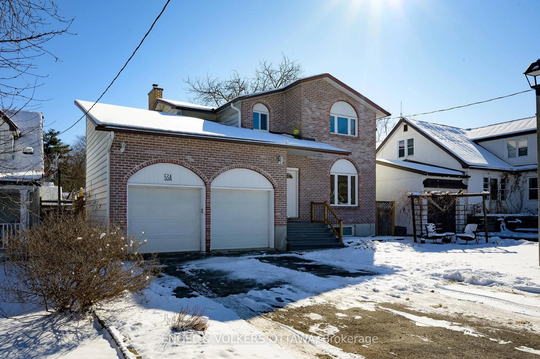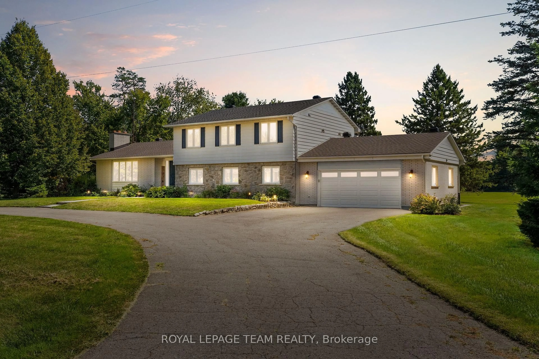876 Pinecrest Rd, Ottawa, Ontario K2B 6B2
Contact us about this property
Highlights
Estimated valueThis is the price Wahi expects this property to sell for.
The calculation is powered by our Instant Home Value Estimate, which uses current market and property price trends to estimate your home’s value with a 90% accuracy rate.Not available
Price/Sqft$337/sqft
Monthly cost
Open Calculator

Curious about what homes are selling for in this area?
Get a report on comparable homes with helpful insights and trends.
*Based on last 30 days
Description
Incredible Development & Investment Opportunity in PinecrestThis property presents an exceptional chance for developers, investors, and flippers. Set on a large lot in a premier Pinecrest location, the home offers multiple possibilities: build a multi-unit, convert the existing structure, or update for modern family living.The long driveway and attached garage with inside entry provide immediate functionality, while the existing 2-storey home offers a spacious and adaptable layout. The main floor features a front foyer, living and dining rooms, a fireplace, and a bright kitchen with a sun-filled bonus room a great footprint for future redesign or reconfiguration. Upstairs, the primary bedroom includes an ensuite, with additional generously sized bedrooms ideal for family, rental, or office setups. The fully finished basement extends the potential, offering space for secondary living, recreation, or income suite conversion.A standout feature is the large, private, fully fenced backyard complete with a detached outbuilding - perfect as-is for storage or workshop use, but equally attractive for future redevelopment.Location adds further value: just minutes to grocery stores, schools, restaurants, Britannia Beach, and with easy access across Ottawa.
Property Details
Interior
Features
Exterior
Features
Parking
Garage spaces 1
Garage type Attached
Other parking spaces 3
Total parking spaces 4
Property History
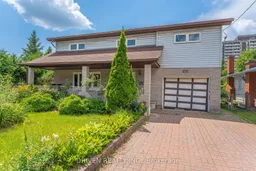 33
33