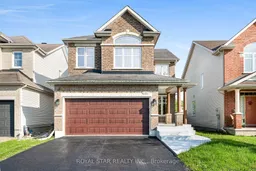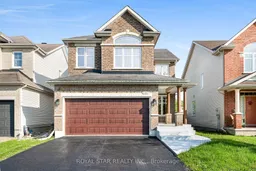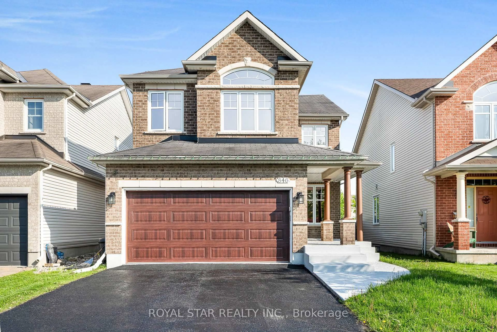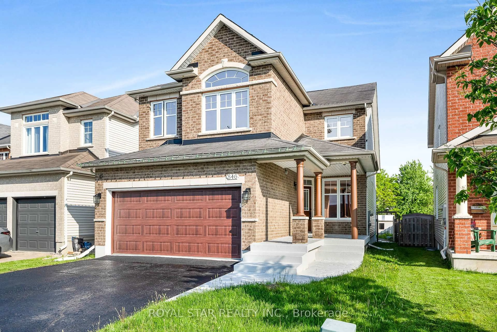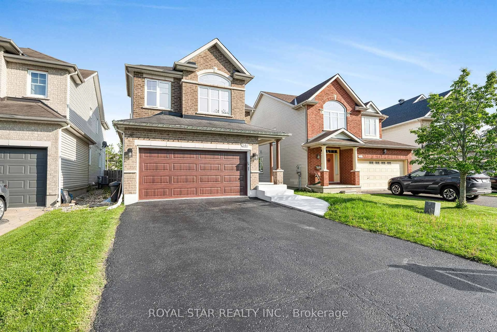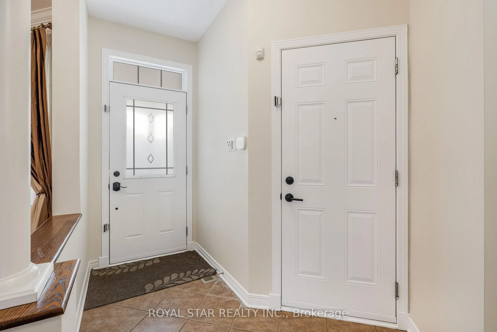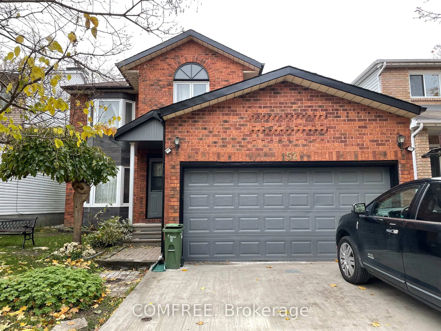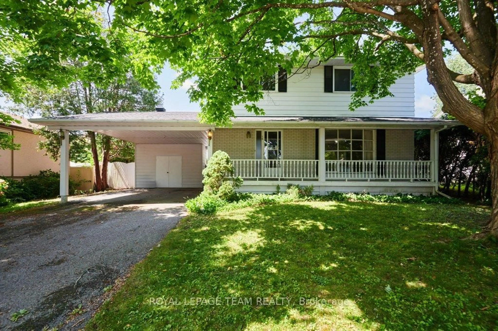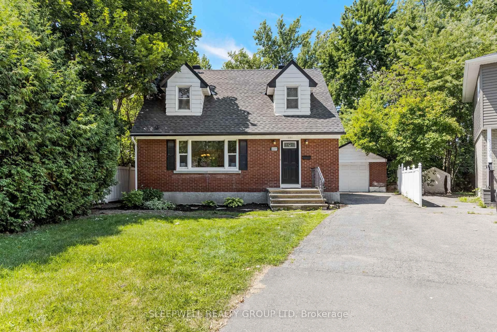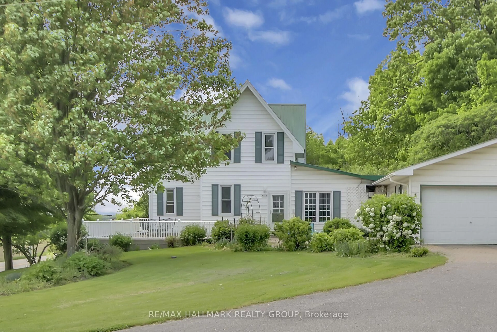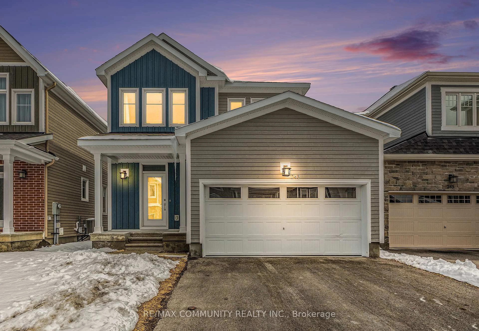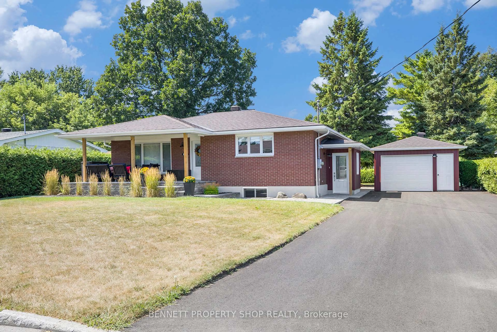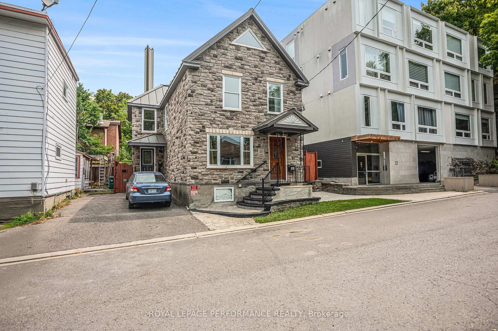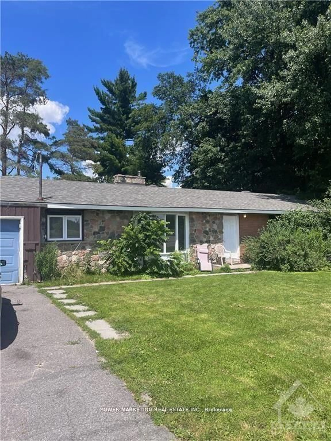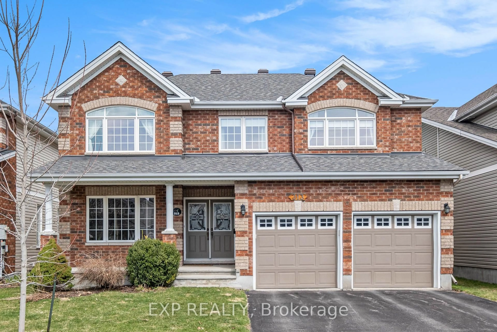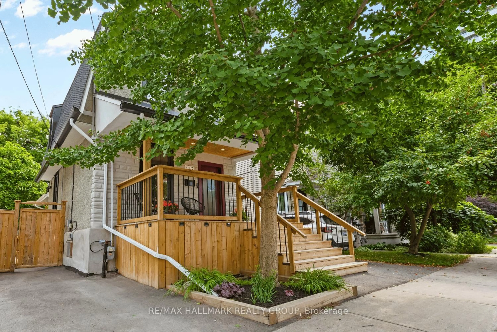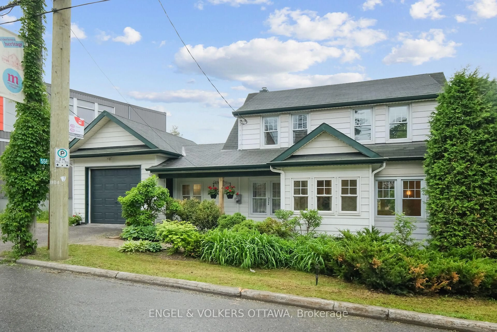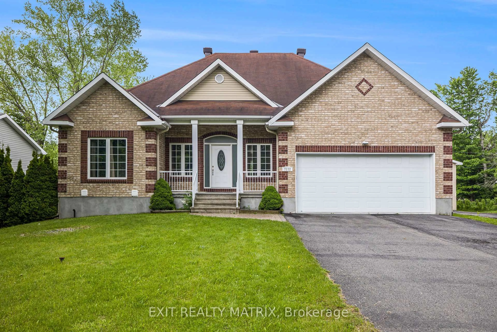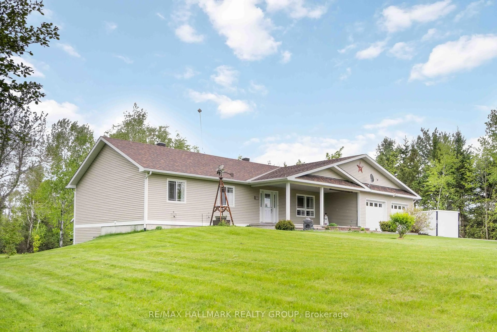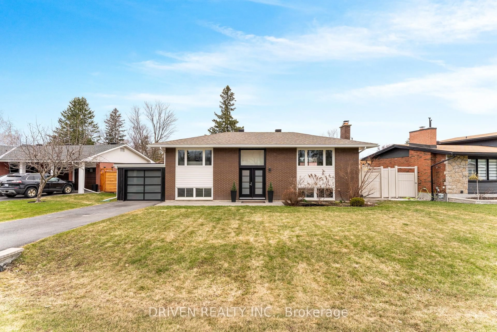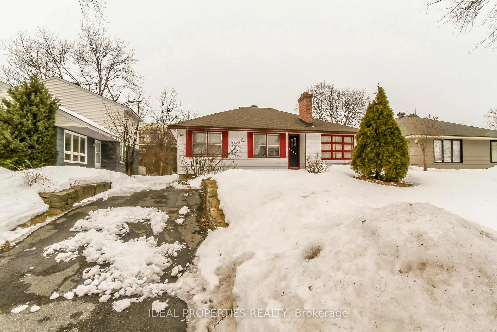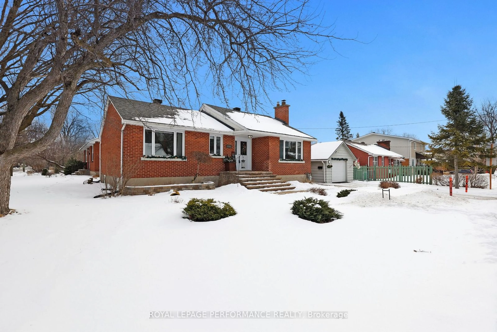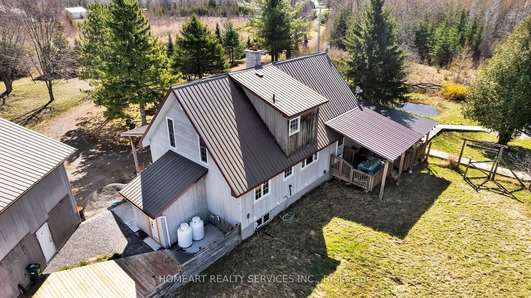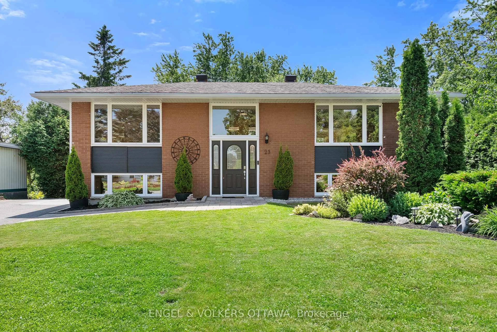846 Feather Moss Way, Ottawa, Ontario K1V 1X2
Contact us about this property
Highlights
Estimated valueThis is the price Wahi expects this property to sell for.
The calculation is powered by our Instant Home Value Estimate, which uses current market and property price trends to estimate your home’s value with a 90% accuracy rate.Not available
Price/Sqft$386/sqft
Monthly cost
Open Calculator

Curious about what homes are selling for in this area?
Get a report on comparable homes with helpful insights and trends.
+527
Properties sold*
$805K
Median sold price*
*Based on last 30 days
Description
Welcome to Richcraft's Dellwood 4-bed, 4-bath + Den single-family home in Riverside South with No Rear Neighbours. This home's main feature is its open-concept that is accentuated by cathedral ceilings and large windows that flood the space with light, highlighting the Brazilian cherry hardwood throughout. Included on the main level is a separate den, a formal dining area, and a great room with a gas fireplace. The recently revamped kitchen offers all-new stainless-steel appliances, custom cabinetry, and a granite island. Upstairs, the primary suite boasts an elevated ceiling, custom built-ins, a cozy fireplace, and a 4-piece ensuite with a soaker tub and separate glass shower. The fully finished basement includes an extra bedroom with its own fireplace, a full bath, a laundry room with new washer-dryer set, and a Mahogany bar. All carpeting is brand new! Enjoy a private, fully fenced backyard with stamped-concrete patio, a shed, and no rear neighbours. Just steps from schools, parks, and community centers, with the new O-Train South Extension at Limebank Station providing seamless downtown access.
Property Details
Interior
Features
Exterior
Features
Parking
Garage spaces 2
Garage type Attached
Other parking spaces 4
Total parking spaces 6
Property History
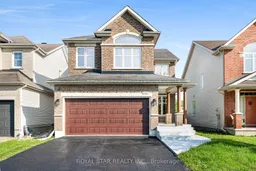 34
34