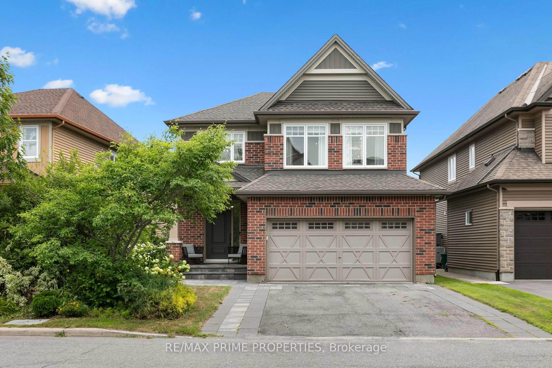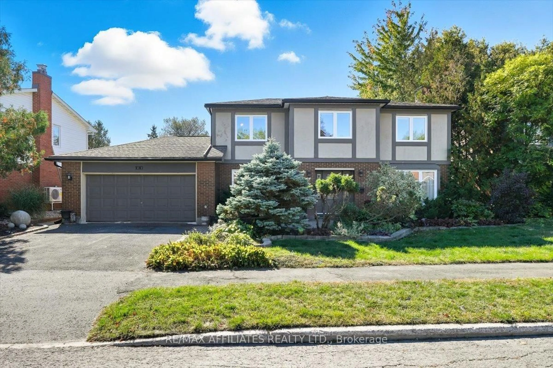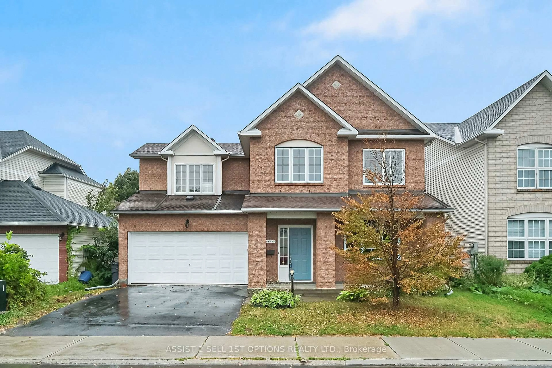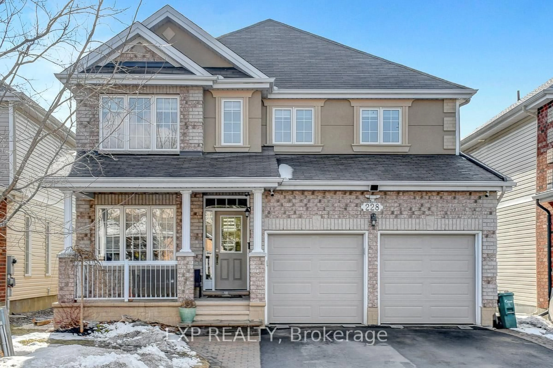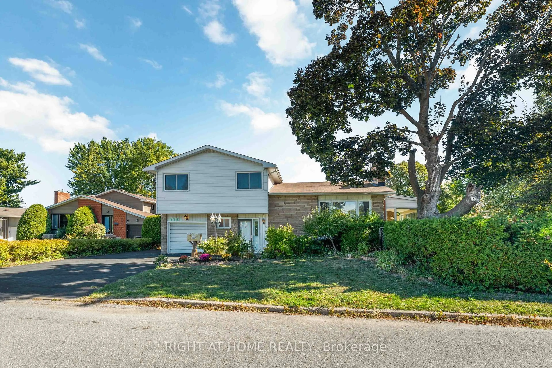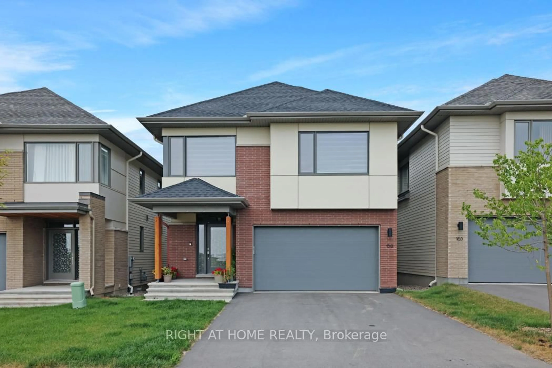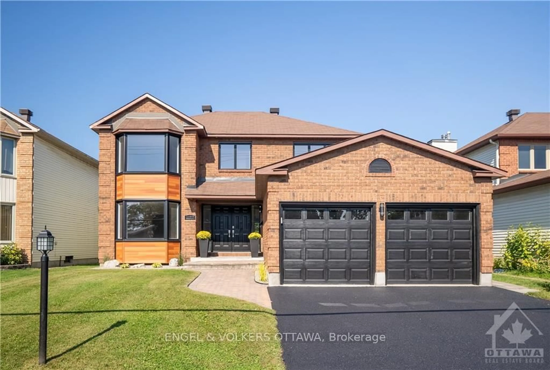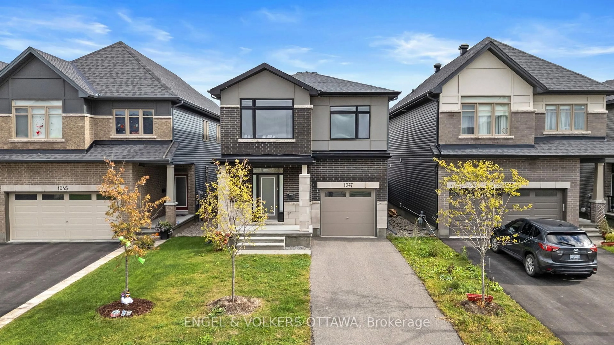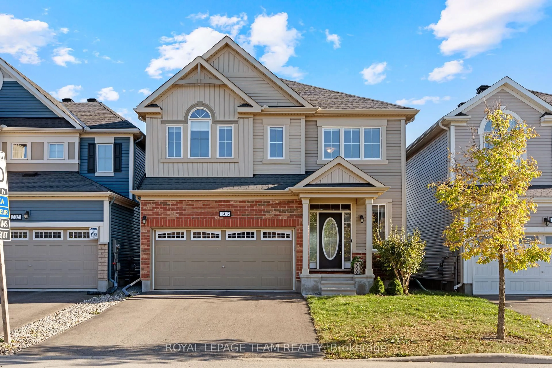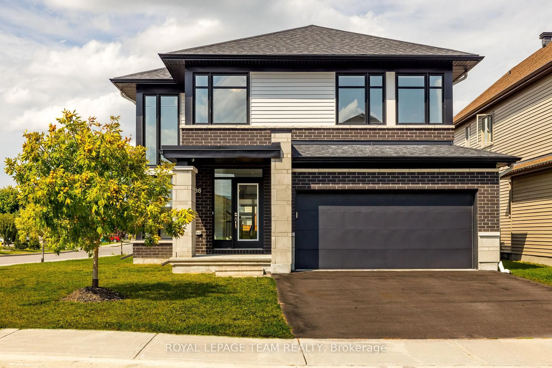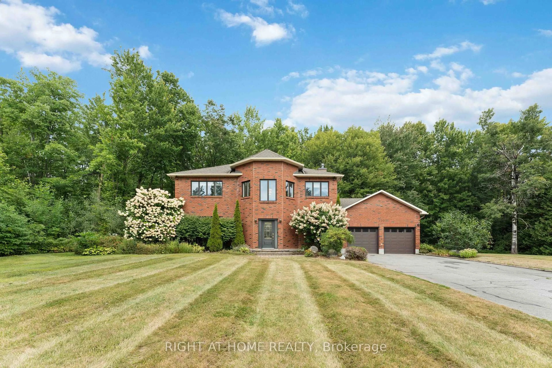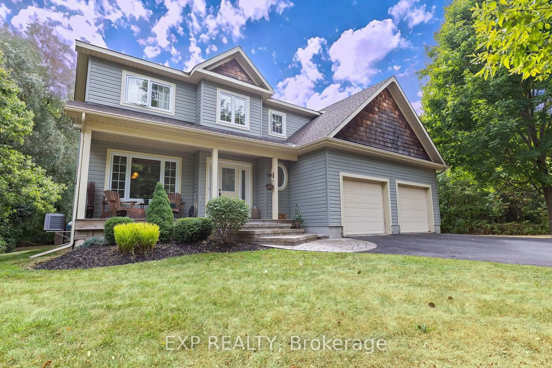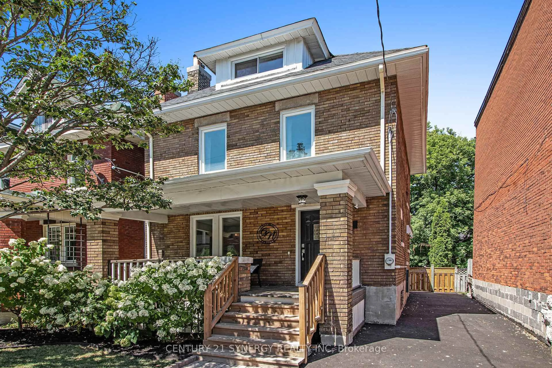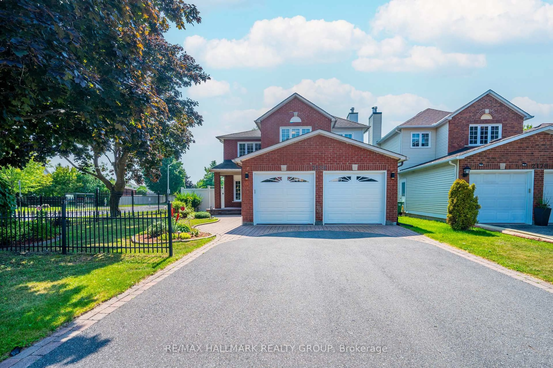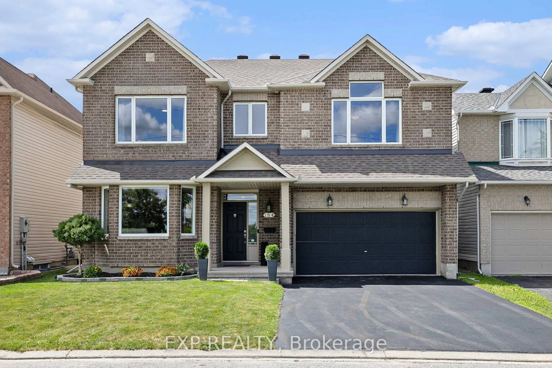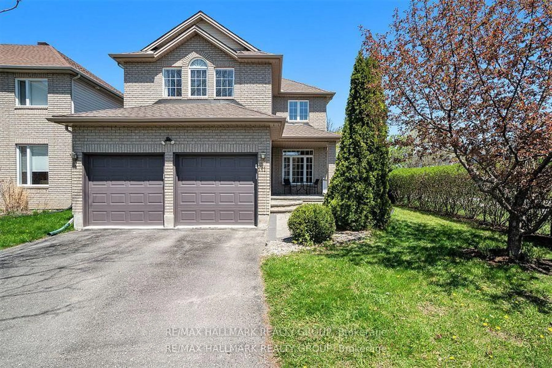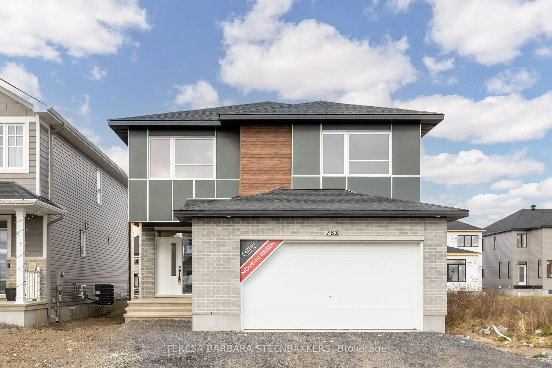Welcome to this elegantly appointed 4-bedroom home nestled in the heart of Findlay Creek Village, a thoughtfully planned community with parks, schools and shopping at your doorstep. This stylish home features a well-scaled main floor designed for both comfortable living and refined entertaining. A dedicated formal dining room flows seamlessly into a bright living room with large windows and a cozy gas fireplace. The chefs kitchen is a true centrepiece, offering abundant cabinetry with tasteful glass accent panels, a large centre island with bar seating, and a sun-filled breakfast nook beneath a vaulted ceiling. Step outside to enjoy the newly installed stone patio and lush, freshly laid sod, perfect for outdoor gatherings. A main floor den provides a quiet retreat or an ideal home office. A practical mudroom with built-in storage and bench seating, along with a convenient powder room, complete the main level. Upstairs, the expansive primary suite is a serene escape, featuring a 5-piece ensuite and a spacious walk-in closet. Three additional generously sized bedrooms share a full family bathroom, and a thoughtfully located second-floor laundry centre adds everyday convenience. Ideally located just minutes from the airport and a short drive to downtown Ottawa, this home offers both convenience and connectivity.
Inclusions: Fridge, stove, dishwasher, microwave, hood fan, all light fixtures, all Hunter Douglas window coverings, garage door opener, basement shelving, most garage shelving, washer, dryer
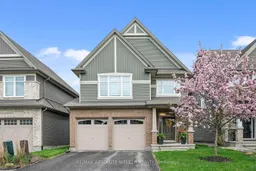 41
41

