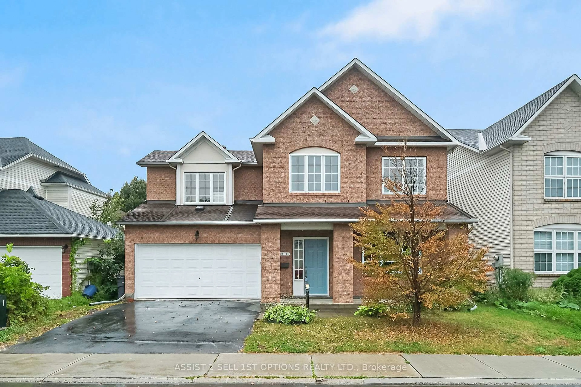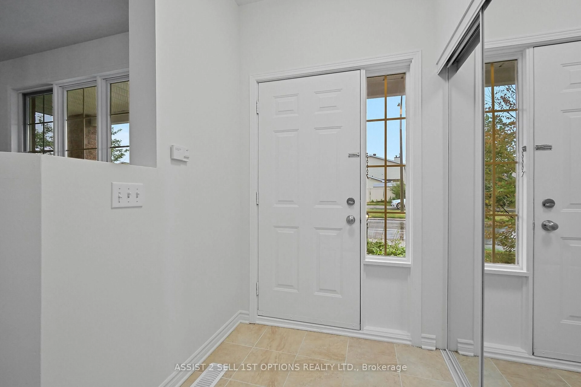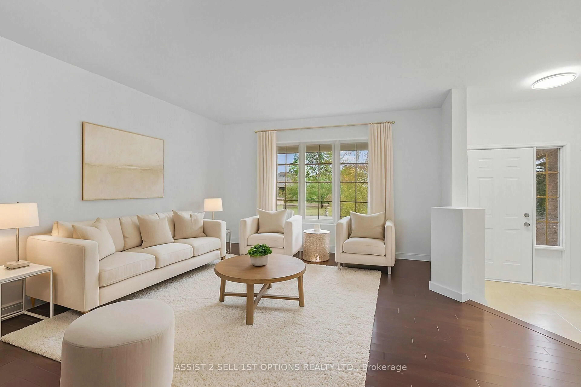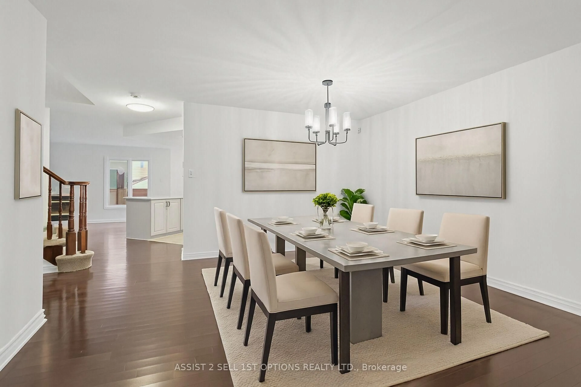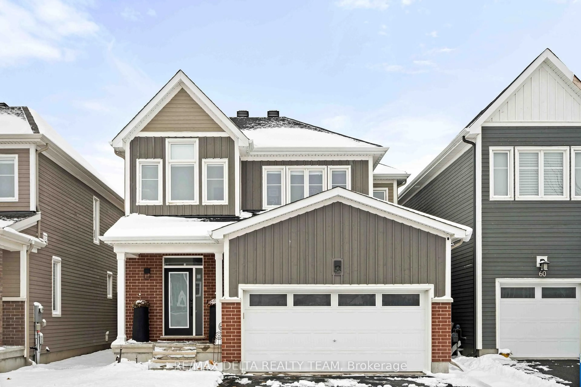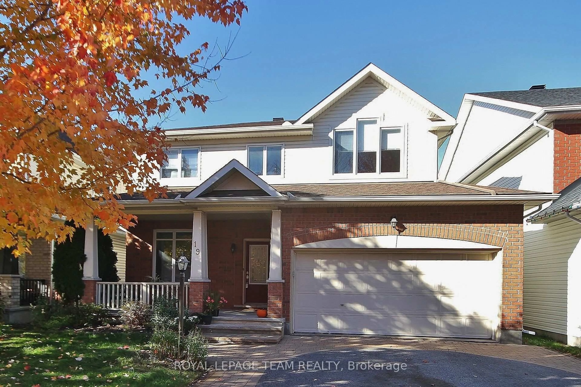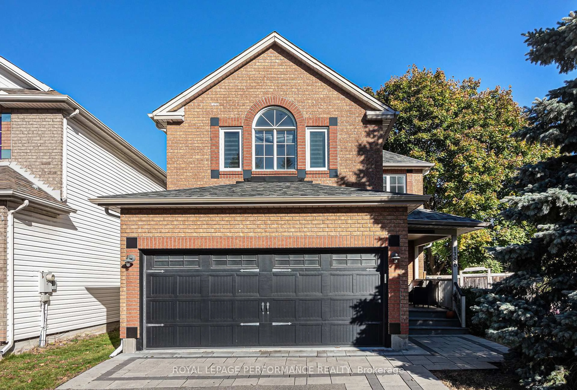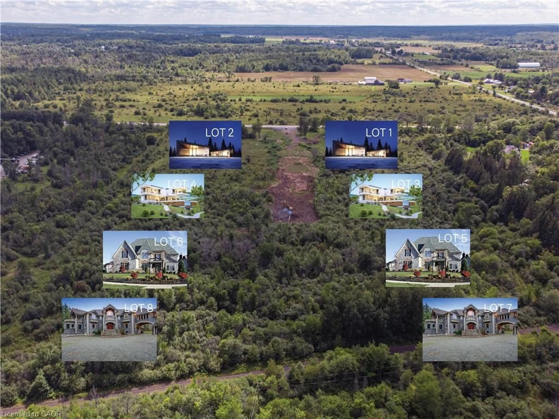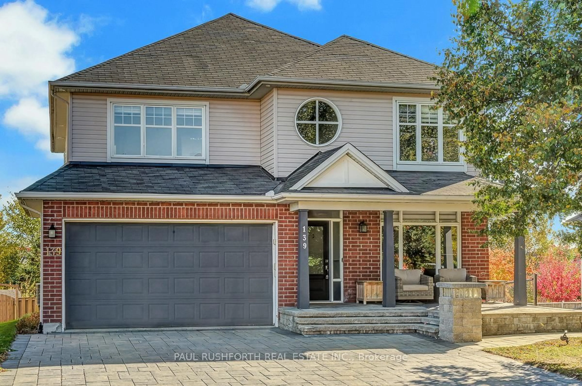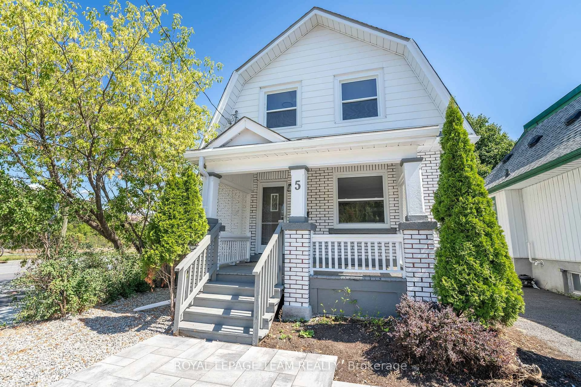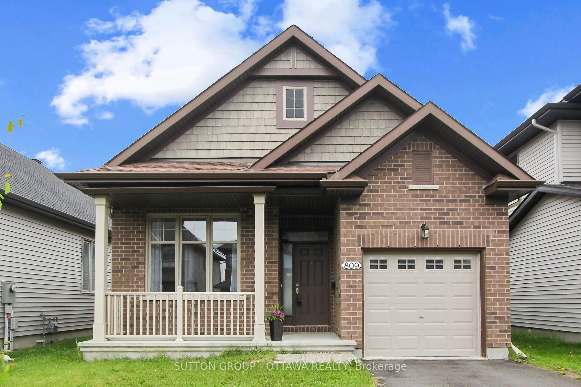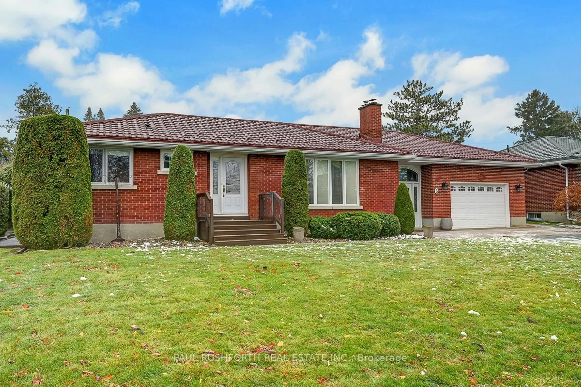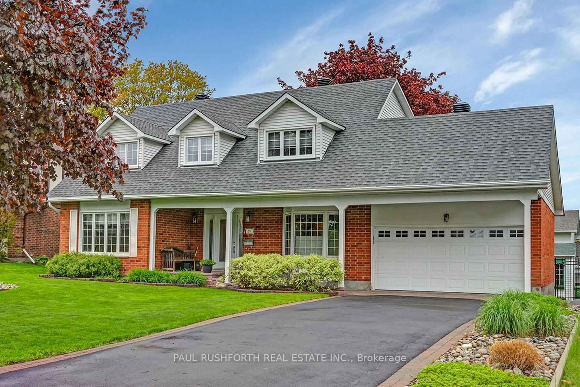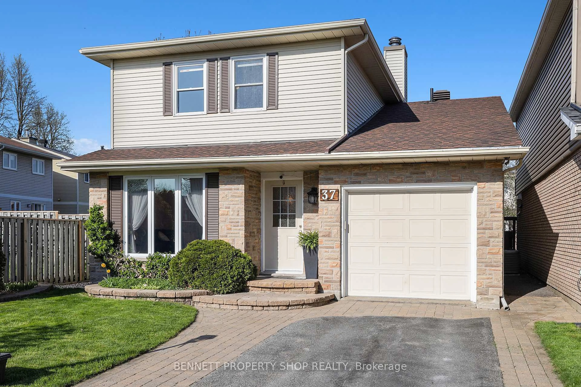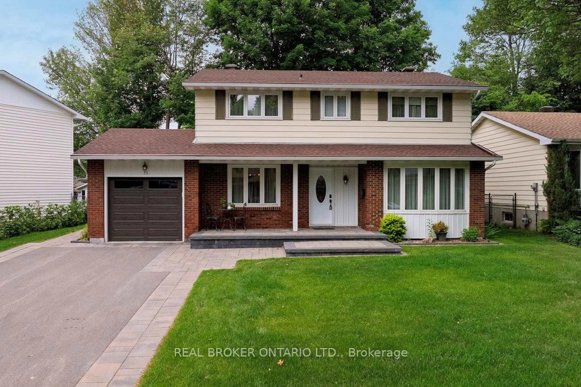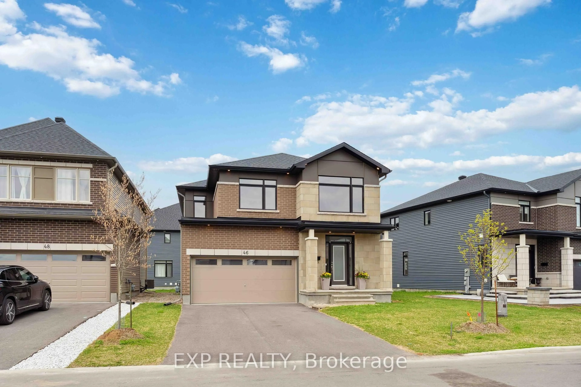104B Craig Henry Dr, Ottawa, Ontario K2G 6L8
Contact us about this property
Highlights
Estimated valueThis is the price Wahi expects this property to sell for.
The calculation is powered by our Instant Home Value Estimate, which uses current market and property price trends to estimate your home’s value with a 90% accuracy rate.Not available
Price/Sqft$404/sqft
Monthly cost
Open Calculator
Description
Welcome to 104 Craig Henry Drive! This beautifully updated 3-bedroom + loft, 3.5-bath home combines comfort, style, and functionality with a layout perfect for families. The spacious main floor showcases gleaming hardwood, a bright living/dining area, and a large kitchen open to the family room with a cozy fireplace, all overlooking the backyard ideal for both entertaining and everyday living. The kitchen was fully refreshed in 2025 with refinished cabinets, quartz counters, a modern backsplash, new sink, faucet, stove hood, and dishwasher, along with stylish new fixtures. Upstairs, the generous primary suite features a full ensuite, while two additional bedrooms and a versatile loft provide flexibility ;the loft can be easily converted to a 4th bedroom or serve as the perfect home office. The finished basement adds even more living space with a rec room, full bathroom, bonus room, and plenty of storage. Flooring updates in 2025 include luxury vinyl in bedrooms carpet on stairs, loft laminate (approx. 3 yrs), and basement laminate (approx. 5 yrs). Fresh interior paint throughout, plus upgraded fence make this home truly move-in ready. Major updates include AC (2019) and Roof (approx. 2015).Set in the sought-after Craig Henry community, you'll enjoy excellent amenities at your doorstep: top-rated schools, parks, walking paths, shopping, and public transit, with Algonquin College and Centrepointe's recreation, library, and theatre just minutes away. A thoughtfully updated home in an unbeatable location!
Property Details
Interior
Features
Main Floor
Living
6.45 x 4.14hardwood floor / Combined W/Dining
Kitchen
3.2 x 2.69Ceramic Floor / Quartz Counter
Breakfast
3.63 x 2.77Ceramic Floor / O/Looks Backyard
Family
5.74 x 4.37hardwood floor / Gas Fireplace
Exterior
Features
Parking
Garage spaces 2
Garage type Attached
Other parking spaces 2
Total parking spaces 4
Property History
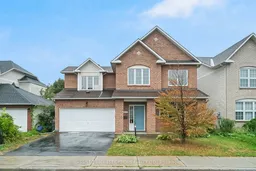 34
34
