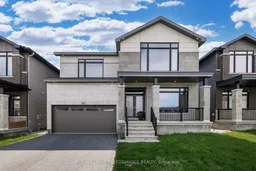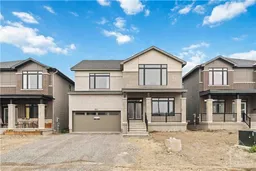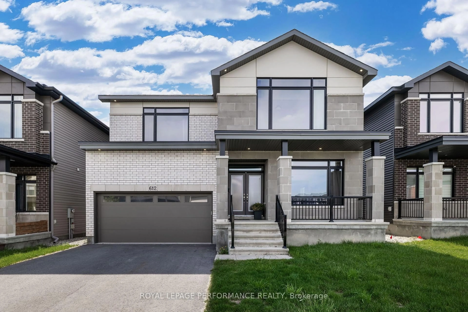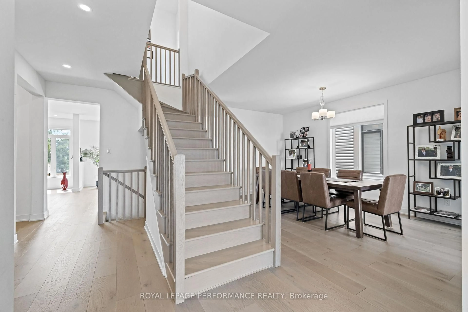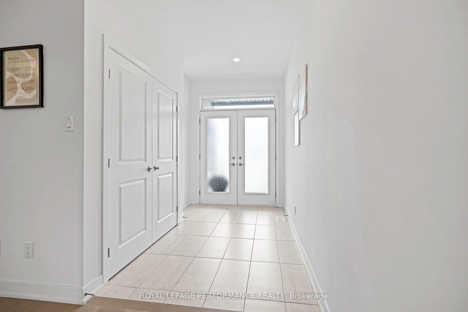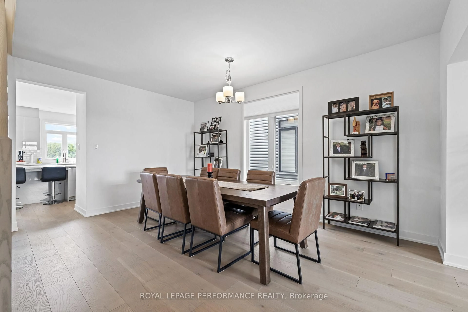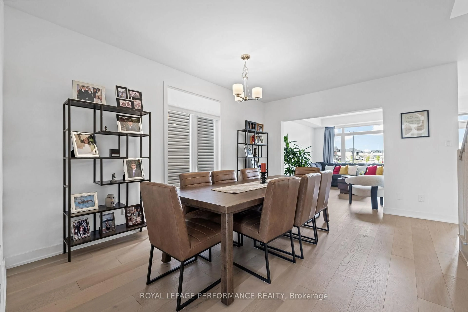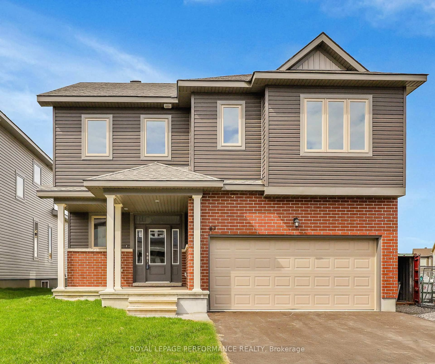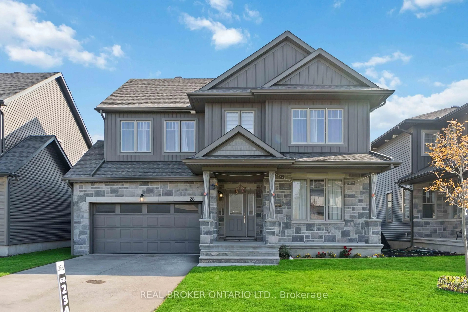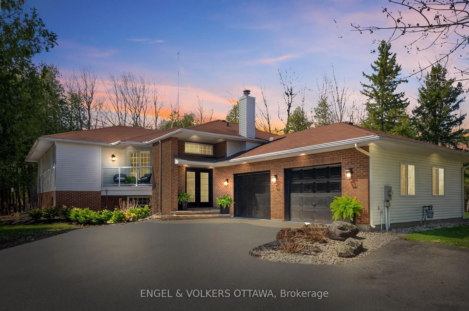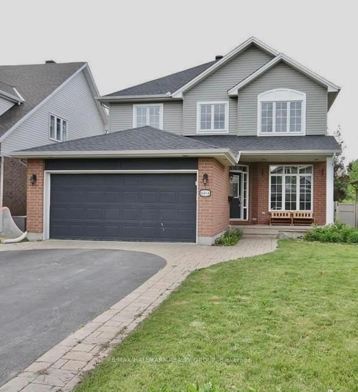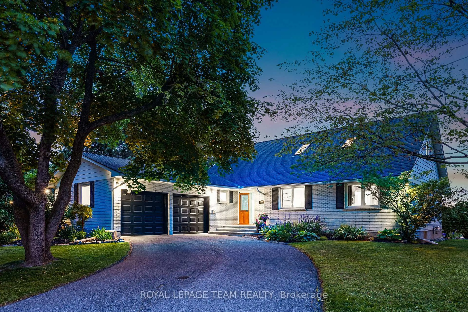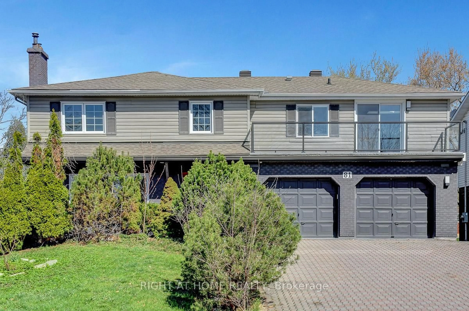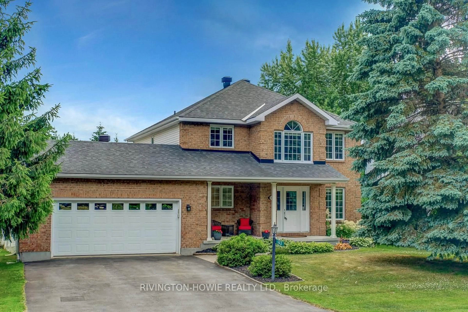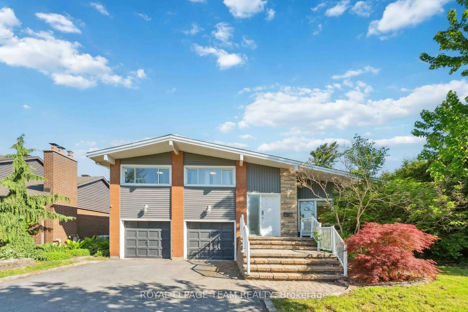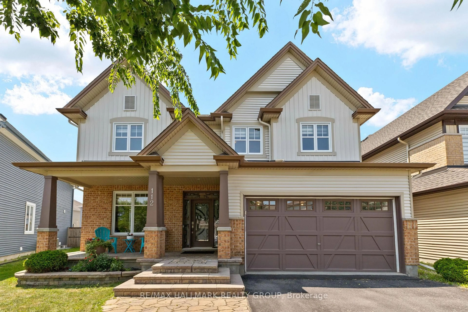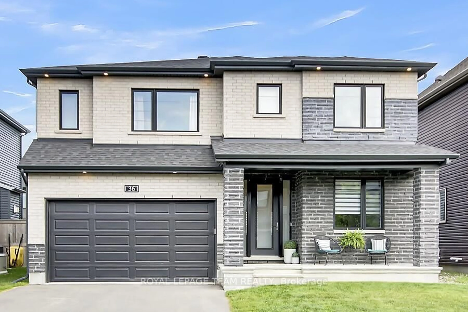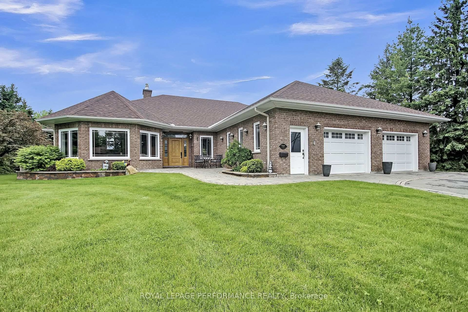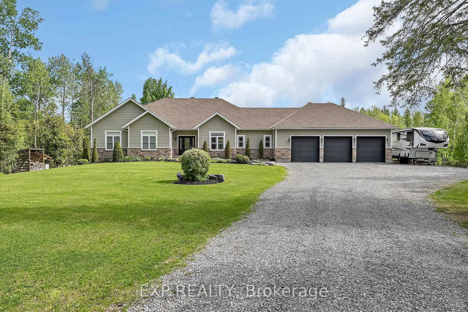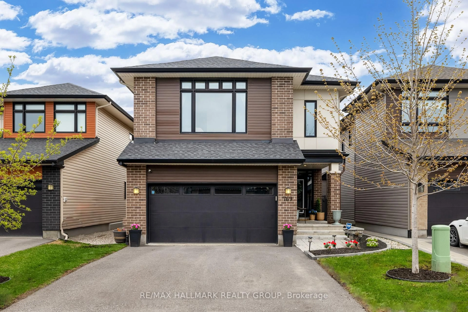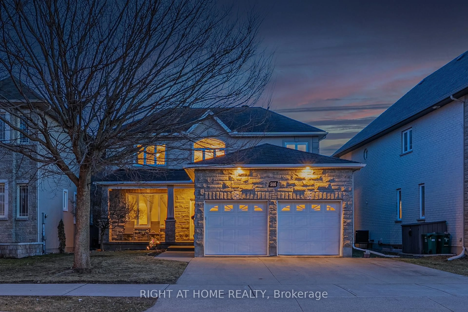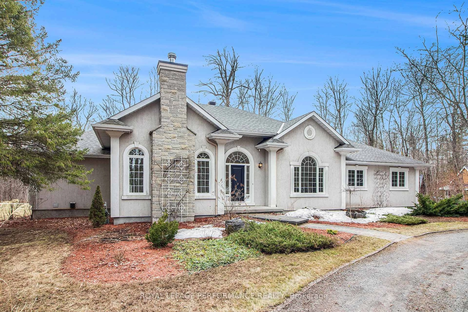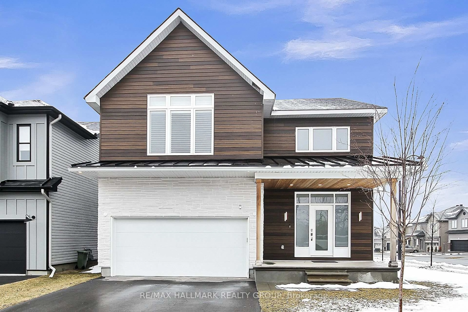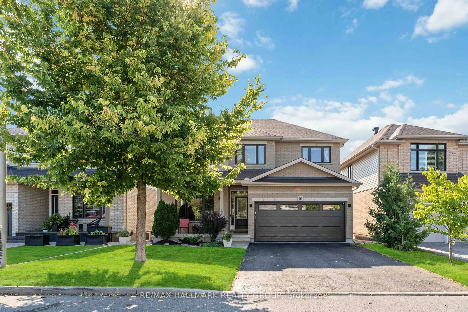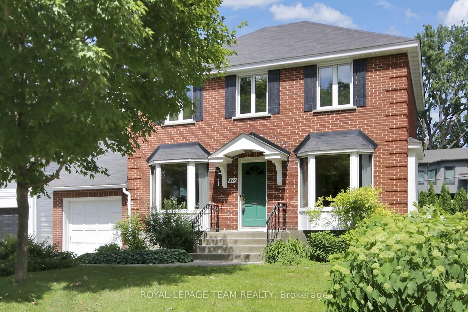612 Kenabeek Terr, Ottawa, Ontario K4M 0M2
Contact us about this property
Highlights
Estimated valueThis is the price Wahi expects this property to sell for.
The calculation is powered by our Instant Home Value Estimate, which uses current market and property price trends to estimate your home’s value with a 90% accuracy rate.Not available
Price/Sqft$439/sqft
Monthly cost
Open Calculator

Curious about what homes are selling for in this area?
Get a report on comparable homes with helpful insights and trends.
+663
Properties sold*
$820K
Median sold price*
*Based on last 30 days
Description
Experience upscale living in this stunning, 2023 built 4-bedroom home located in the sought-after community of Riverside South. Situated on an expansive, premium 44x150 ft lot, this home features a sun-drenched west-facing backyard perfect for relaxing afternoons and evening gatherings. From the moment you arrive, the impressive double-door entry sets the tone for the elegant design found throughout. Soaring 9-foot ceilings on all three levels creates an open, airy atmosphere. The main floor showcases rich hardwood flooring and stylish ceramic-tiled mudroom and bathrooms. At the heart of the home is a sleek, contemporary kitchen outfitted with quartz countertops, an upgraded island with bar seating, stainless steel appliances, a wall oven, cooktop, and a modern canopy hood fan perfect for everyday meals or entertaining. The family room offers a cozy gas fireplace, and the formal dining room transitions comfortably into the living room. On this level, you will also find a spacious mud room with two closets & built in bench seating. Upstairs, four generously sized bedrooms & 3 full bathrooms offer space and comfort for the whole family. The luxurious primary suite features a spa-inspired ensuite with a freestanding soaker tub, a tiled walk in shower, as well as a double vanity. The second bedroom enjoys its own private ensuite, while the additional two bedrooms share a convenient Jack & Jill bathroom. The spacious finished basement adds versatile living space, includes a full bathroom and two large storage rooms. The backyard is well above average in terms of depth, and is a blank canvas for your imagination. Whether you are looking for space for the kids, a stunning pool, or your own private retreat, the choice is yours. This home offers the perfect blend of style, space, and practicality in a prestigious neighbourhood setting. Majority of photos virtually staged.
Property Details
Interior
Features
Main Floor
Foyer
2.06 x 4.54Living
3.23 x 4.05Dining
3.53 x 4.97Kitchen
6.2 x 4.42Exterior
Features
Parking
Garage spaces 2
Garage type Attached
Other parking spaces 4
Total parking spaces 6
Property History
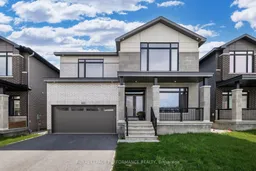
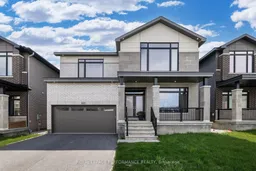 42
42