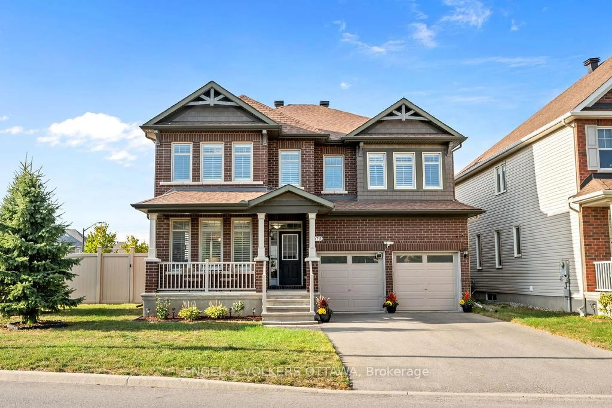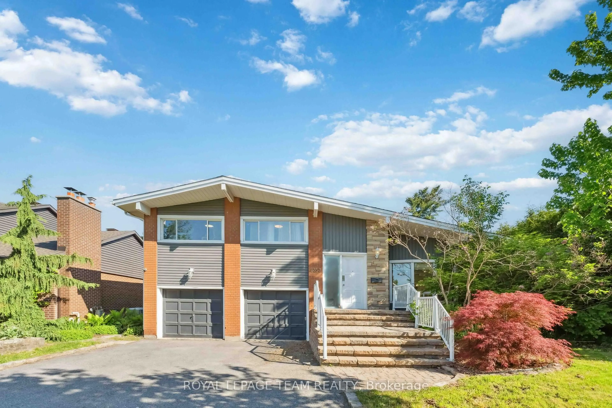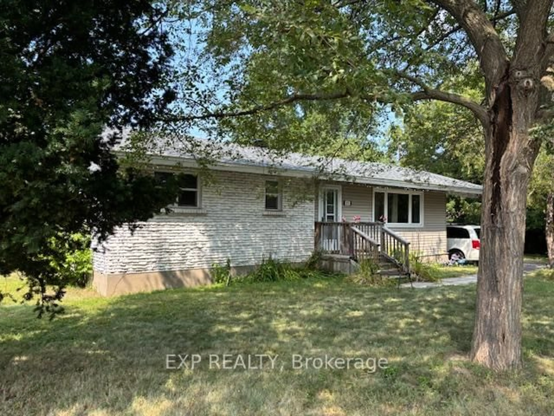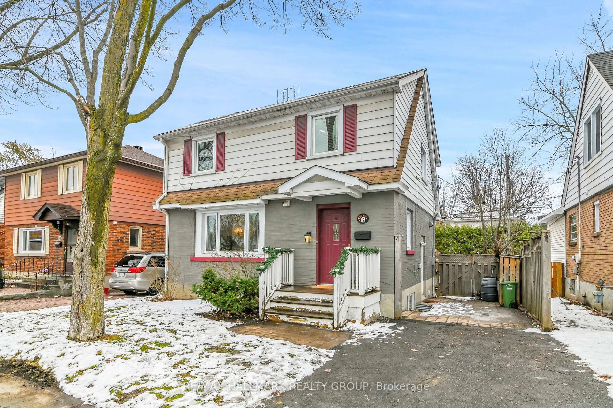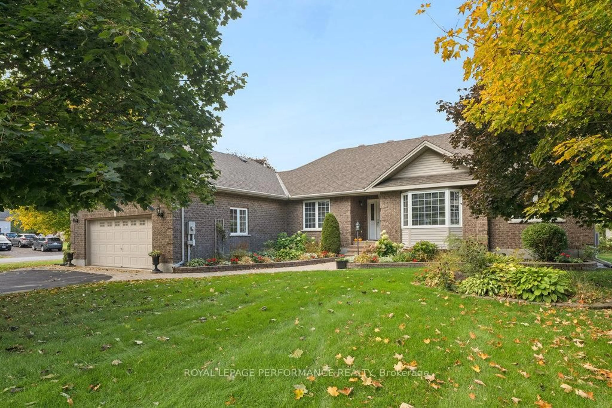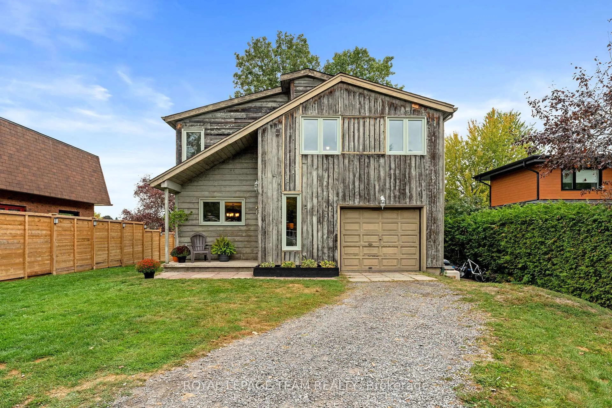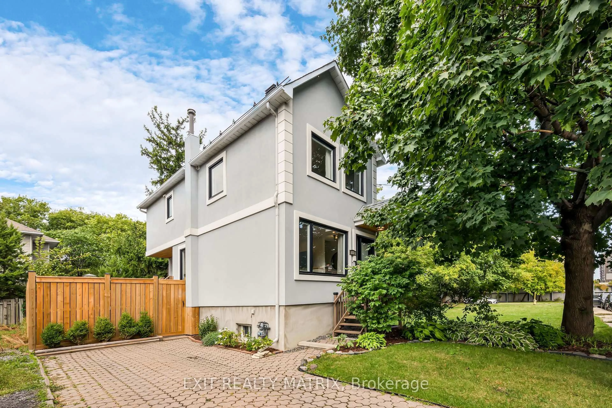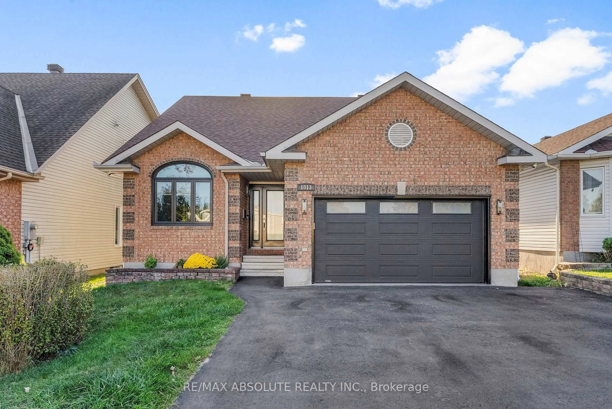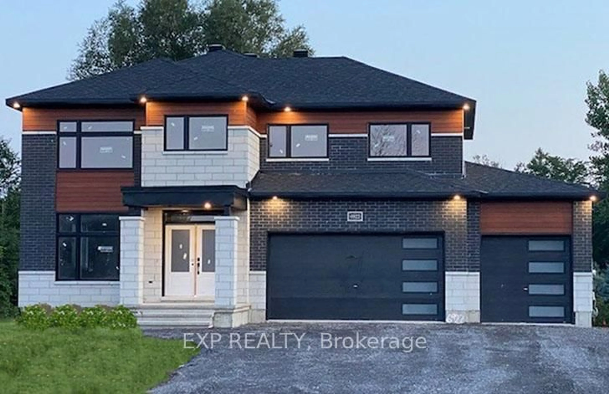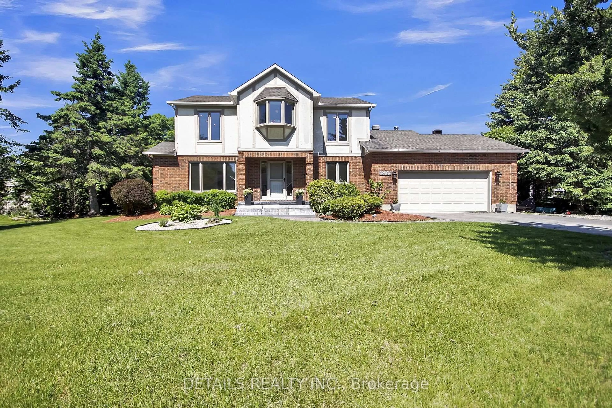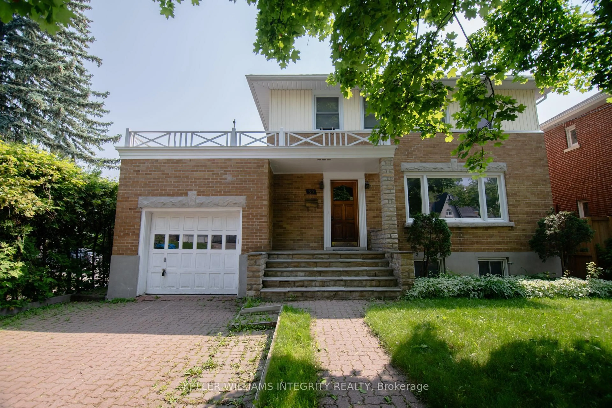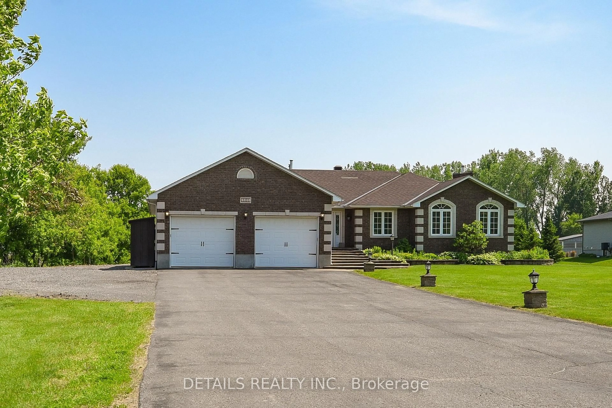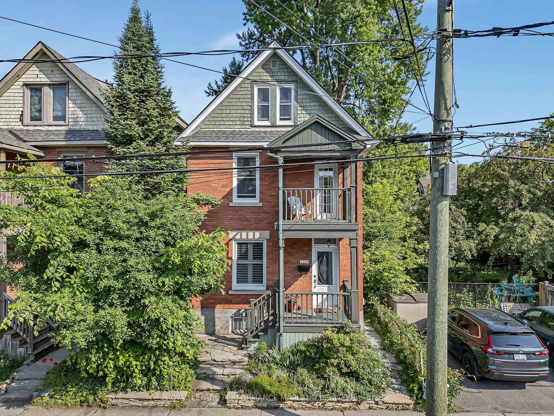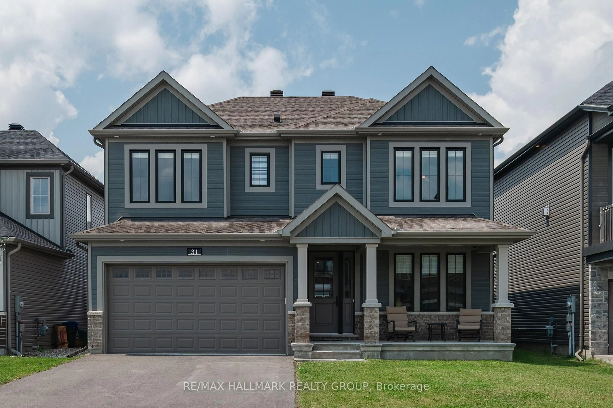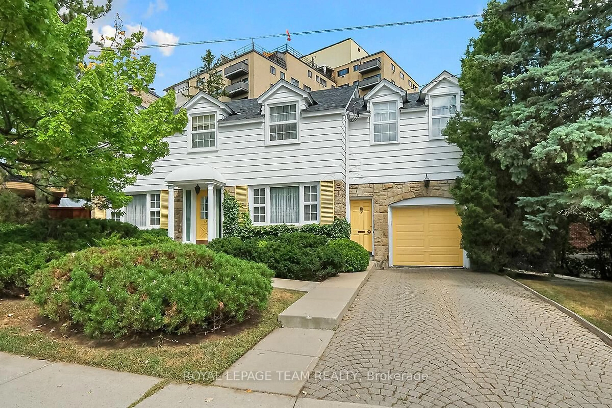Location Location Location!!! Here is your opportunity to either renovate this character filled brick home in the heart of McKellar Park or build your future dream home!!! The spacious 50' x 100' lot creates the opportunity to renovate and possibly expand on the existing home, or design and build the custom home of your dreams!! Located on one of the most desired, picturesque and sought after tree lined streets in the neighbourhood and featuring numerous original classic styled homes as well as recently built trendy and modern residences and all just a short stroll from Byron Ave and Westboro amenities!! The main level features a spacious living room with fireplace as well as dining room and functional kitchen area w/access to a 3 season sunroom. Hardwood throughout 1st and 2nd levels plus hardwood stairs which lead to the 2nd level featuring 3 spacious bedrooms and full bathrm.The lower level includes a finished recrm as well as great storage/workshop space. Owned by the same owner for over 44 years! Short distance to numerous parks, schools, transit, recreation centers, Ottawa River walking/bike path, Carlingwood Shopping Center as well as some of the finest restaurants, coffee houses and boutiques in Westboro. This is the place to live!! Property being sold in "as-is" condition. No conveyance of offers until 3:00pm on Saturday June 28th.
Inclusions: Fridge, built in stove, oven, dishwasher, washer, dryer, all light fixtures
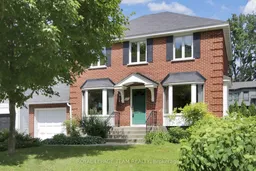 27
27

