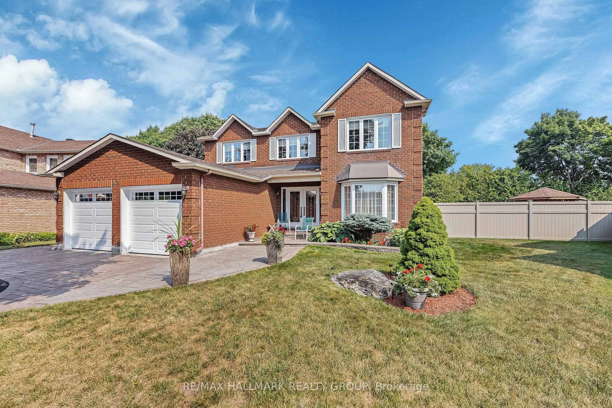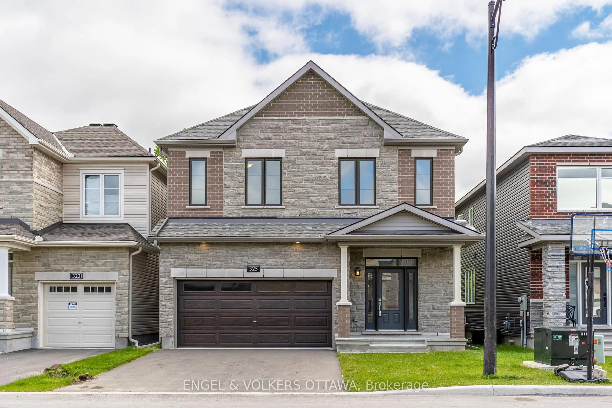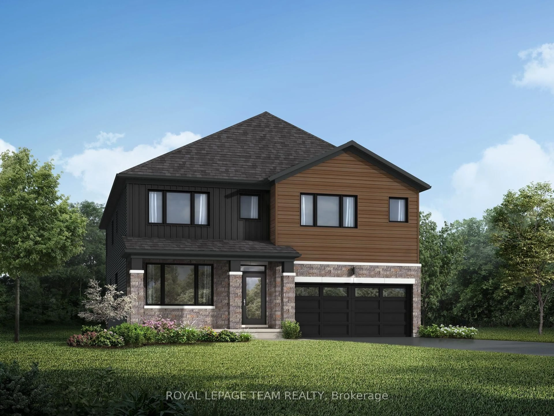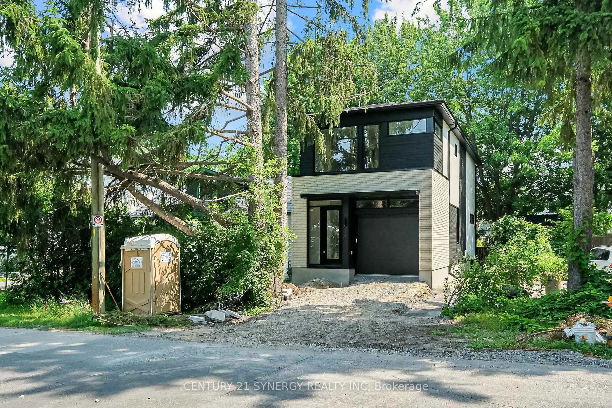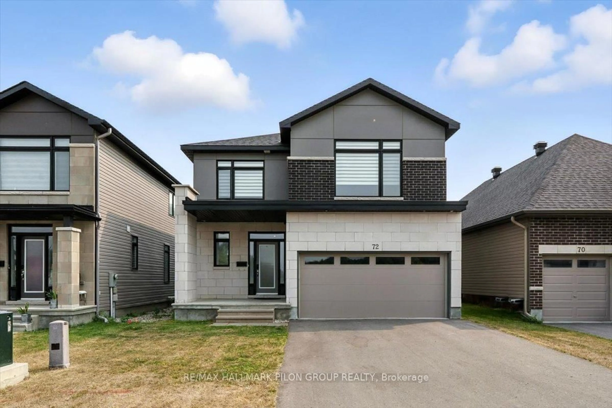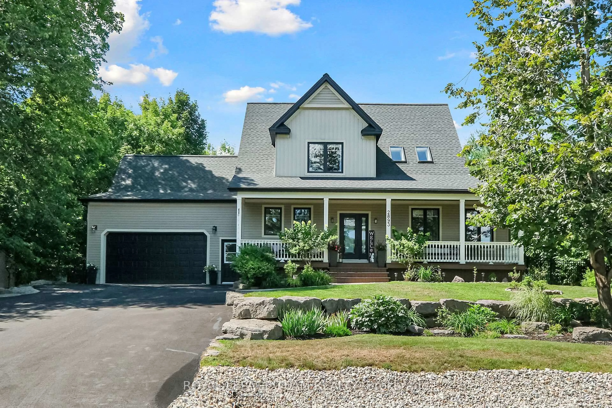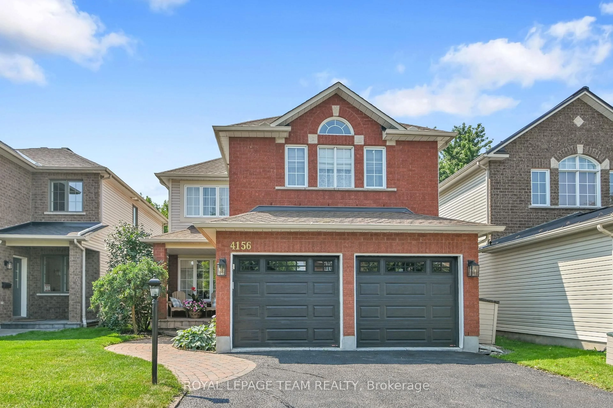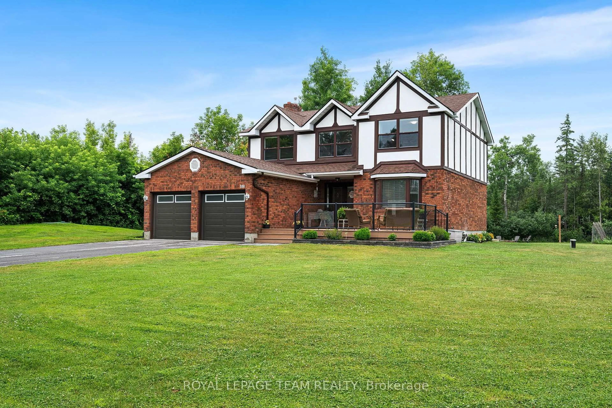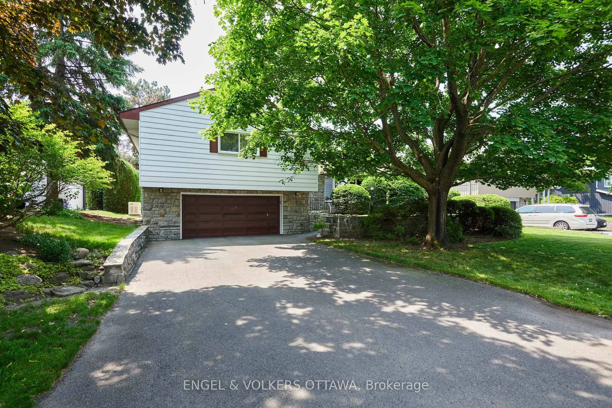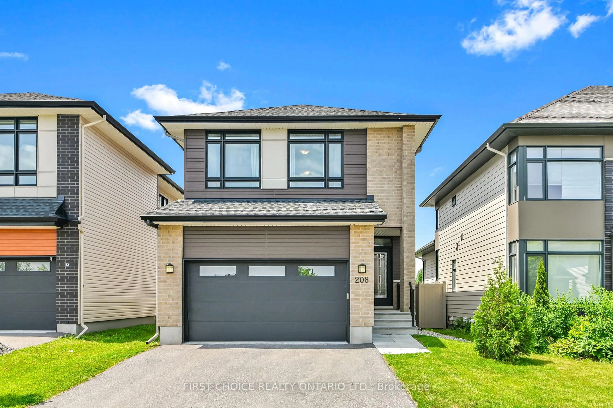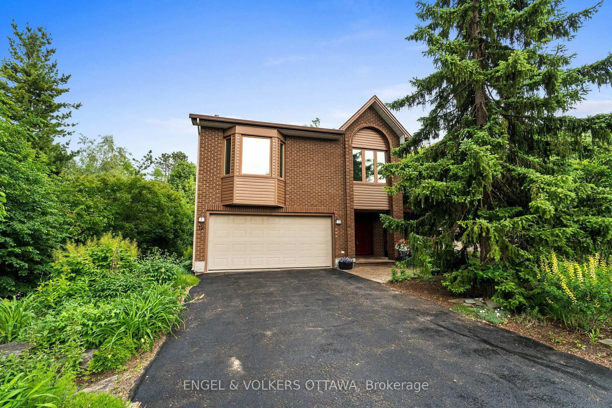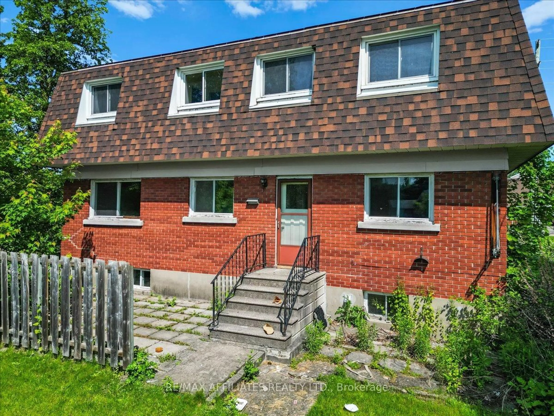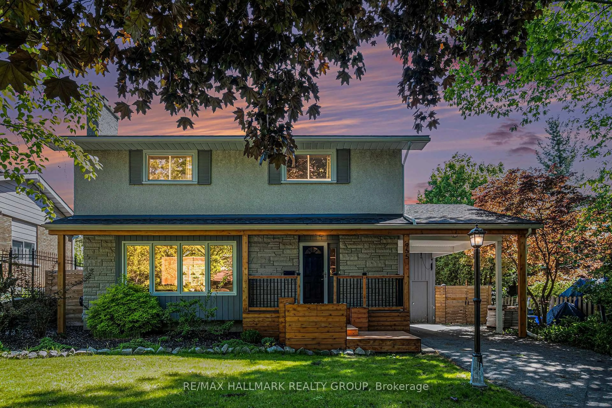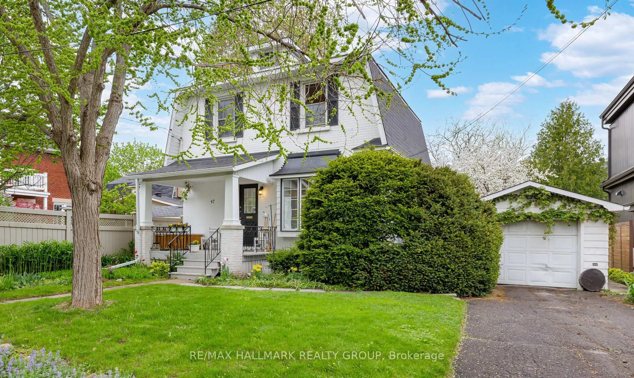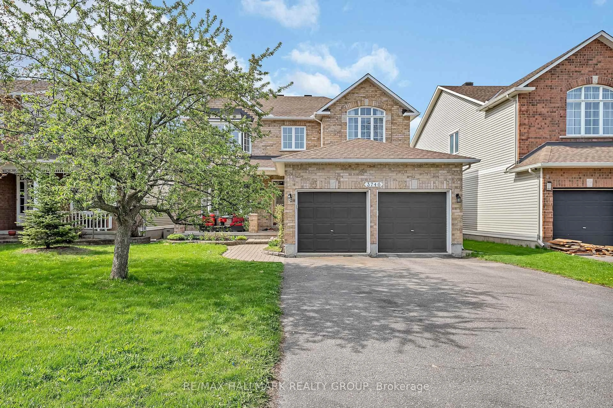Urban neighbourhood setting at the tip of the Golden Triangle, just steps from the Rideau Canal & across from the German Embassy, this elegant all-brick, three-story home offers a perfect blend of charm & modern convenience. Featuring 3 bedrooms & 4 bathrooms, two of which are en suites. Thoughtfully re-designed w/exceptional natural light & inviting living spaces.The modern entrance showcases 9' flat ceilings, a triple-wide front hall closet, & stylish ceramic tile flooring. The open reverse-transom staircase, accented w/sleek metal railings, adds a touch of architectural elegance. The European-inspired kitchen is a chefs dream, a 24-inch deep pantry, built-in wall ovens, cook-top, oversized sink, ceramic tile backsplash, pot drawers, convenient pullout & computer nook. Adjoining family rm is bathed in natural light from a wall of southern windows, skylights, & patio door leading to the private yard. Living room is equally inviting, w/multiple windows, French doors, & a high-efficiency wood-burning fireplace. Dining room offers access to an interlock patio ideal for outdoor entertaining. A stylish powder rm completes the main level. The second floor w/a spacious primary suite, complete w/a wall of closets, a nook & private balcony w/southern exposure. The luxurious en-suite features a deep soaker tub, skylight & separate water closet plus linen storage. 2nd bedroom w/corner windows & a double-wide closet, conveniently located near the main -piece bath, which includes an additional soaker tub & laundry. The 3rd level is a private retreat, a sun-filled bedroom, a glass door entrance, cathedral ceiling, a wall of windows & balcony. The adjoining 3-piece en-suite is beautifully finished w/ceramic tile & skylight. Additional features include a full basement w/stone cellar, a covered carport, and a fully fenced rear yard gardens & an interlock patio, convenient access to bike baths, entertainment, restaurant options, schools & U Ottawa. 24 Hr Irrev.
Inclusions: Fridge, Stove, Dishwasher, Washer, Dryer, Hood Fan, Hot Water Tank
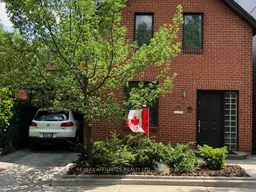 40
40

