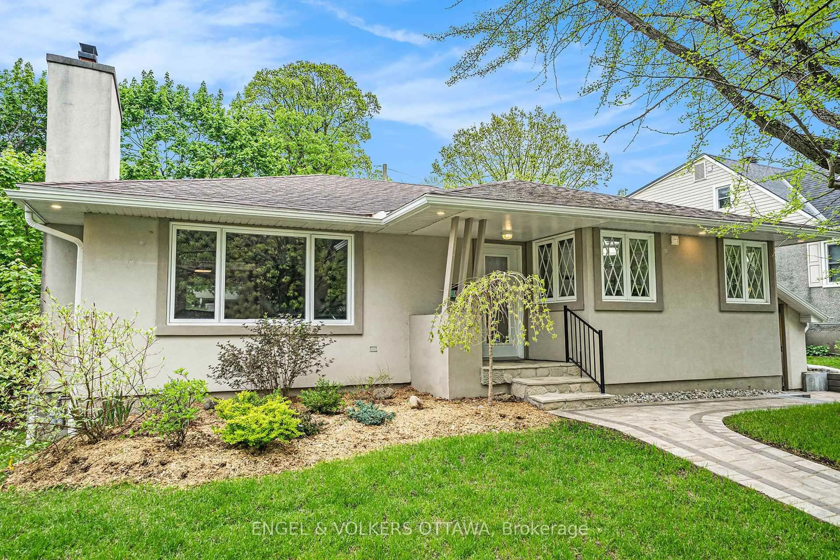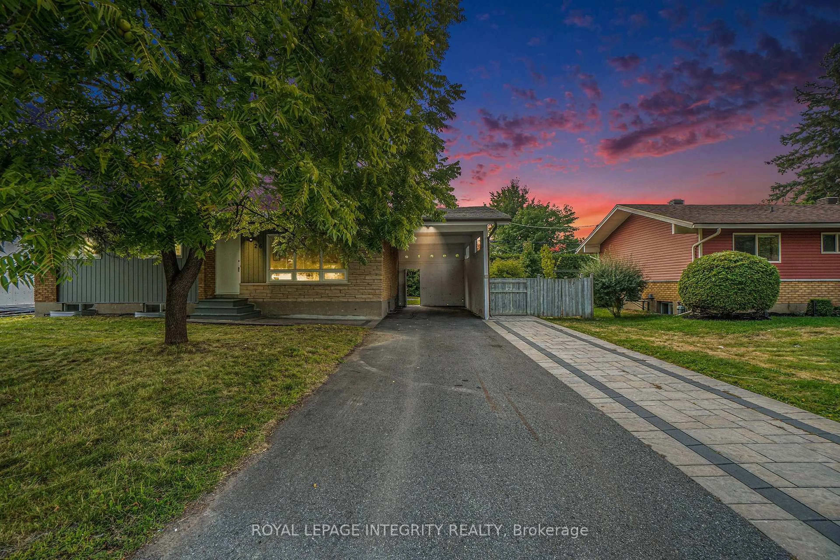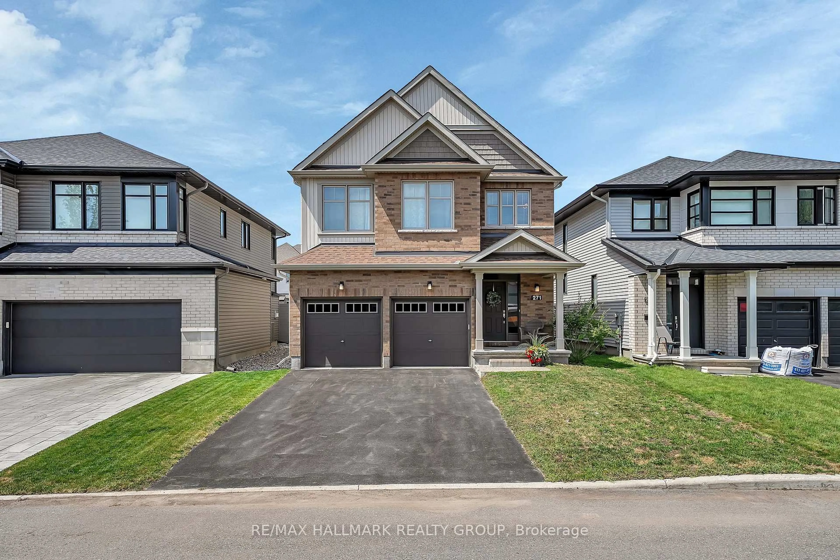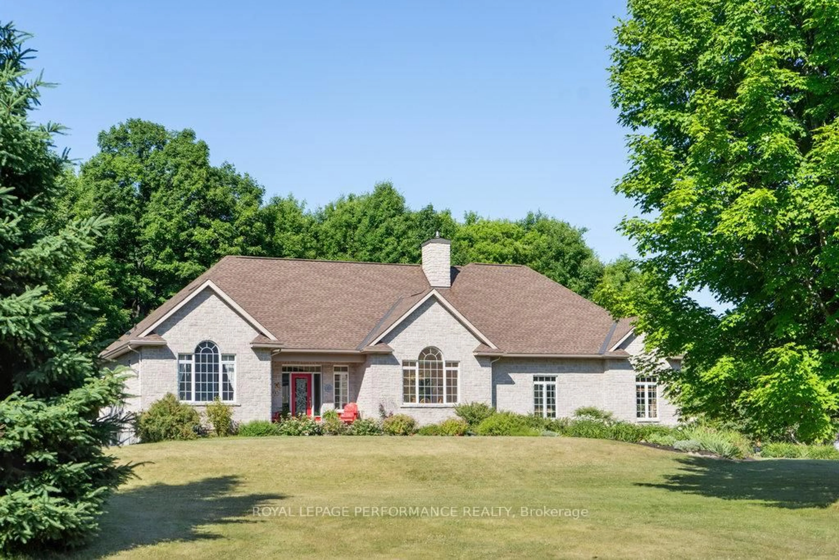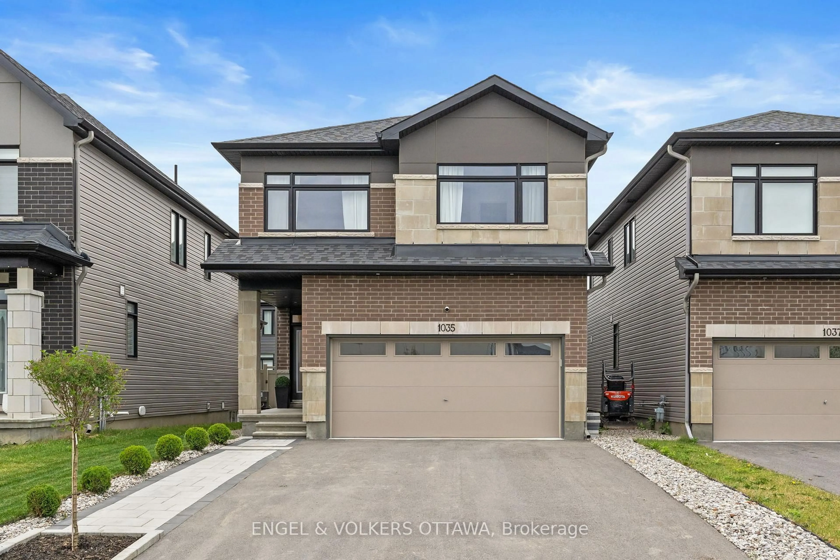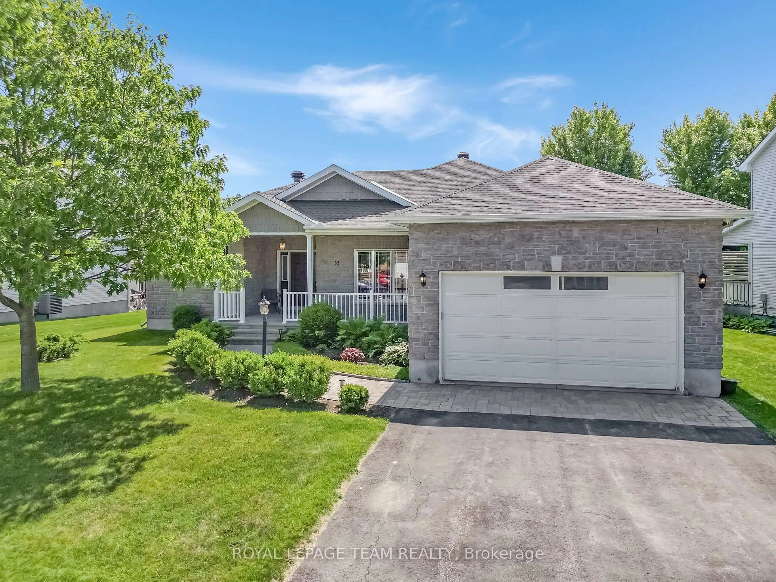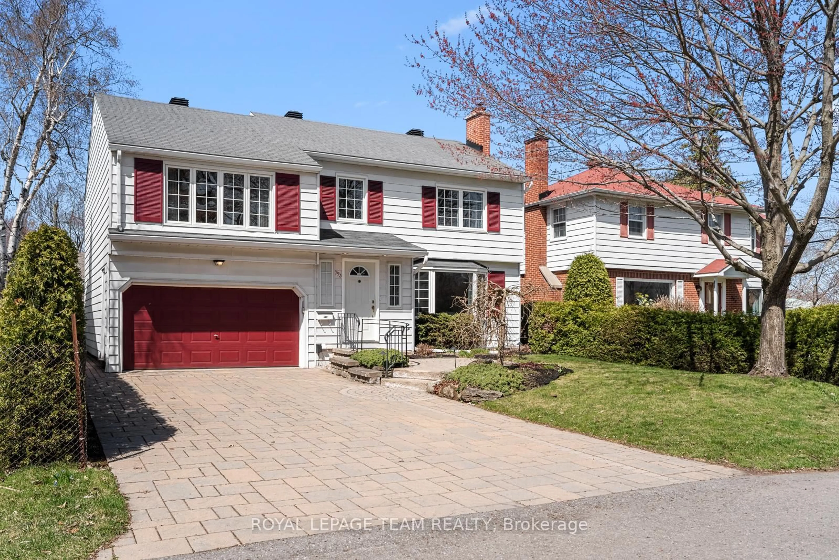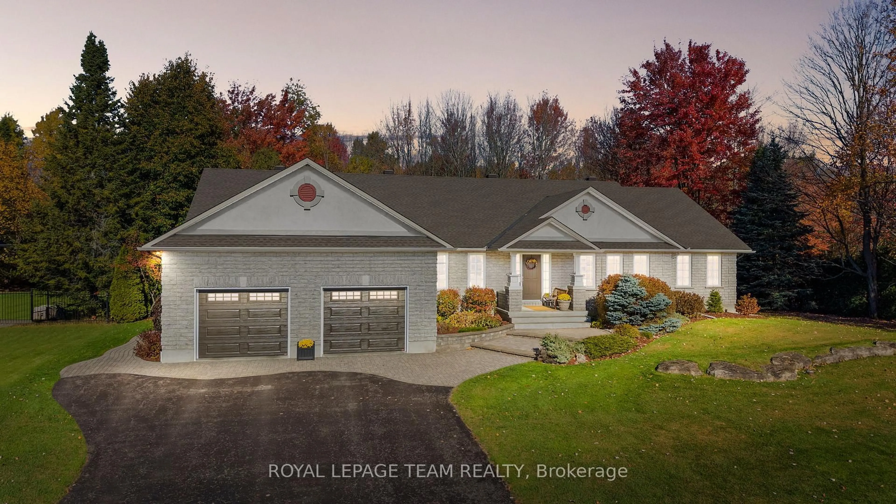Set on a quiet and mature street in Alta Vista, this is a lovingly maintained side-split home of enduring quality. The front showcases attractive stonework, well-tended gardens, and a wide driveway leading to a double-car garage. Inside, the layout provides over 2,100 square feet of finished living space, plus an unfinished basement with future potential. The main floor features a large living room with oversized front windows, a formal dining room, and a spacious kitchen that has remained in excellent condition over the years. Hardwood flooring lies beneath all carpets throughout the home. The lower level includes a comfortable family room, wet bar, full bathroom, and direct access to a private backyard enclosed by mature hedges. It is a peaceful outdoor space, well suited for entertaining, gardening, or quiet afternoons. Upstairs, all four bedrooms are located together on one level, with no compromises on size. The primary includes an ensuite, vanity nook, and cedar-lined closet. Two original full bathrooms have been exceptionally preserved, while a third bathroom features a more neutral, updated style. This home stands as a testament to decades of consistent care and offers a rare combination of space, privacy, and location. Within walking distance to parks and green space, and just minutes from CHEO, The Ottawa Hospital, and downtown, this is a home in one of Ottawa's most established and desirable neighbourhoods.
Inclusions: Fridge, Dishwasher, Oven, Microwave/Hood Fan, Washer, Dryer (as-is), Basement Freezer, two basement workbenches, 4 kitchen chairs, and Generac generator
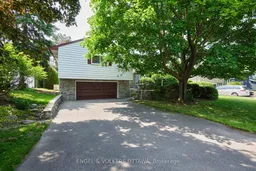 35
35

