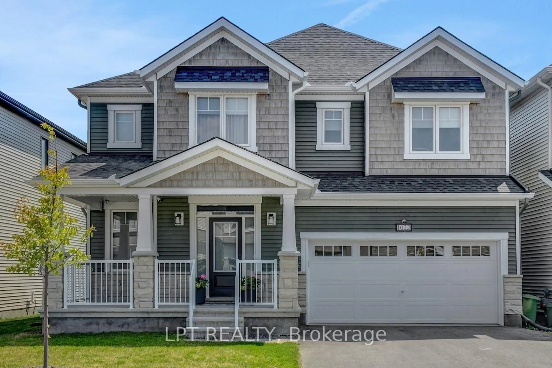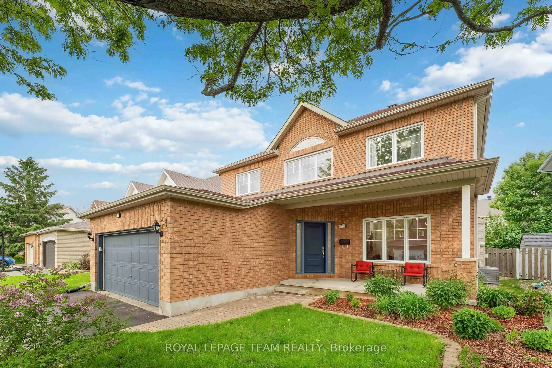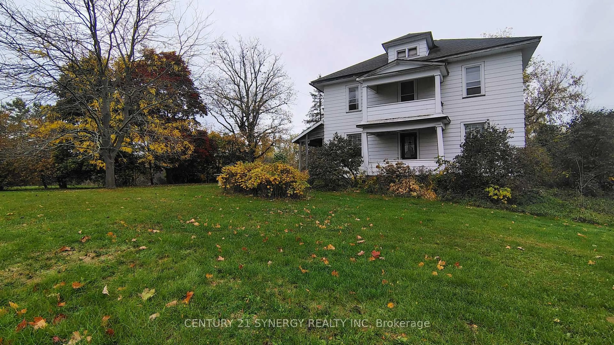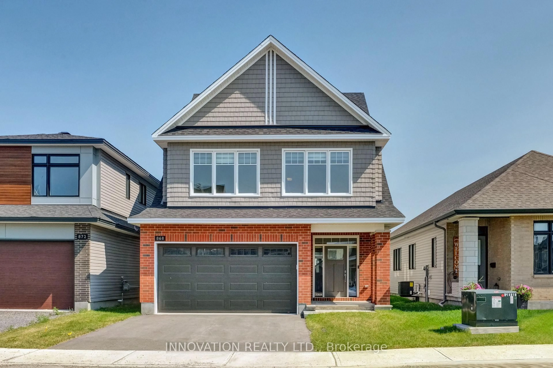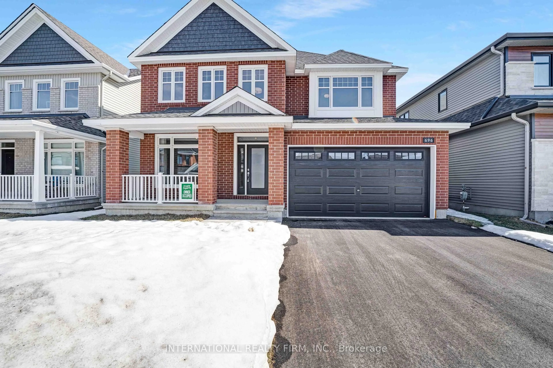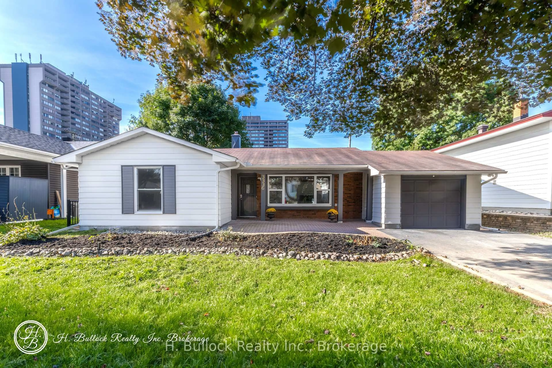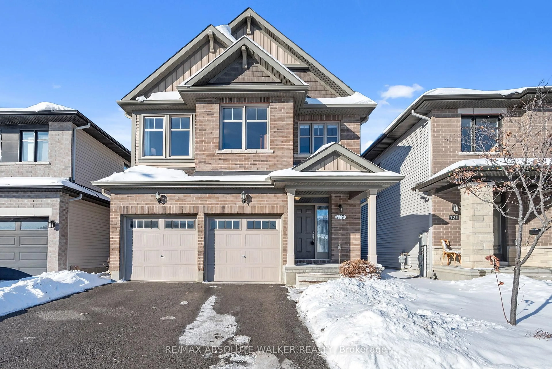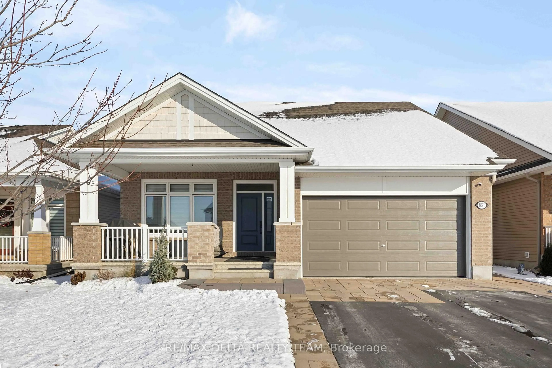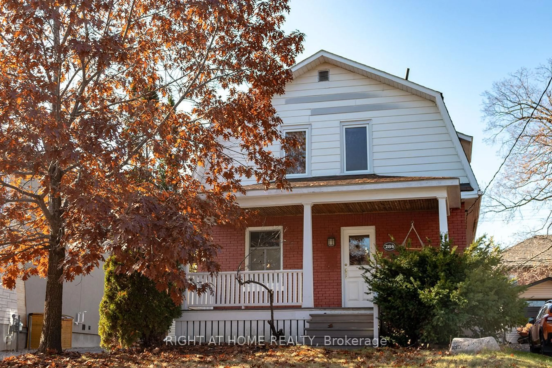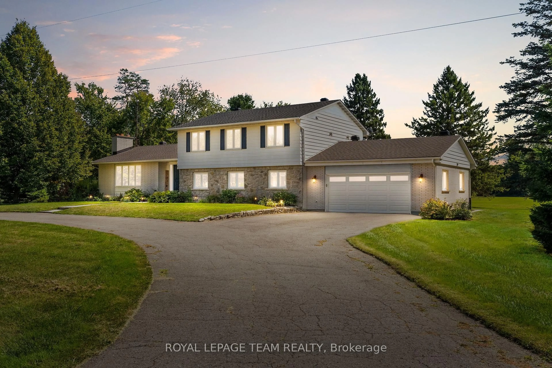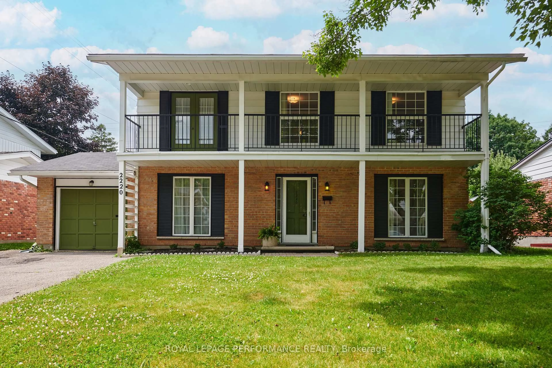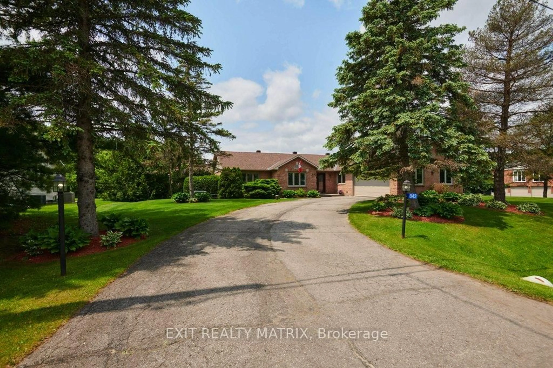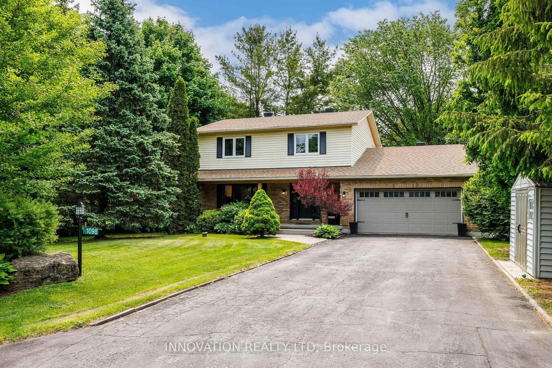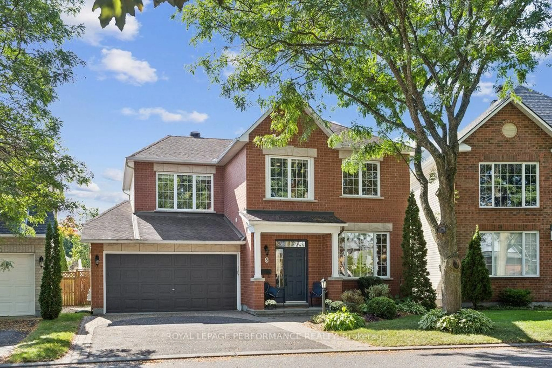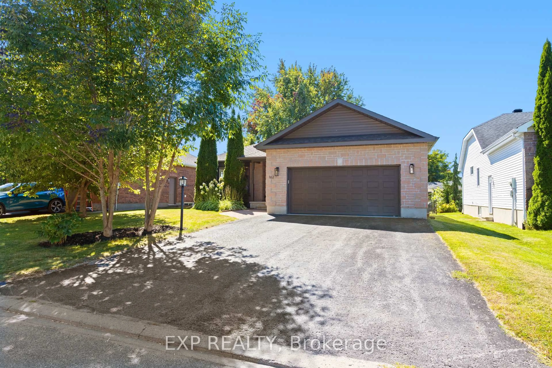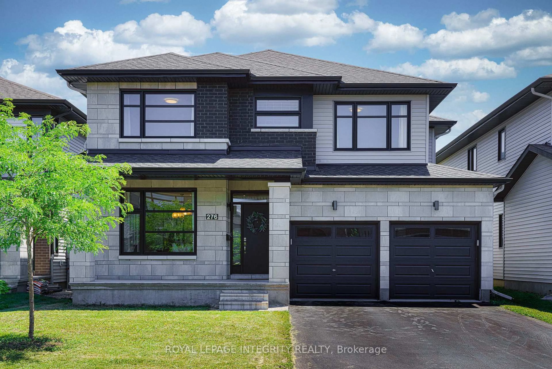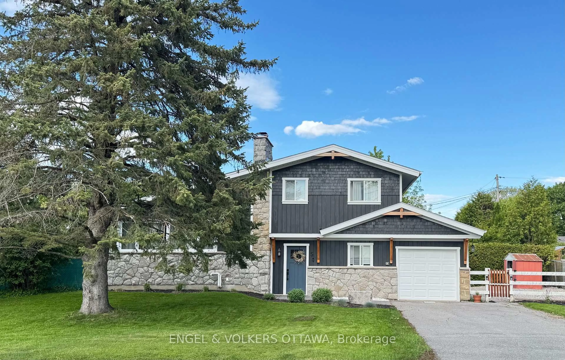Elegant home with many upgrades including fixtures and feature walls with a double car garage in sought-after Riverside South. Welcome to this beautiful 4-bedroom, 3-bathroom single-family home in thisdesirable community. Built in 2022, this home offers nearly 3,000 SQFT of living space, including 2,394 SQFT above grade and a 644 SQFTfinished basement with 9-ft ceilings. Step inside through the covered front porch to a spacious foyer that opens into bright formal living anddining areas ideal for hosting. The expansive Great Room features floor-to-ceiling windows and a sleek raised gas fireplace, creating a warm,modern atmosphere.The Chefs Kitchen impresses with rich wood cabinetry, quartz countertops, a large island with breakfast bar, and amplestorage. A custom mudroom with inside access to the double garage keeps things organized. Upstairs, hardwood flooring continues through thehall. The primary suite boasts a walk-in closet and spa-like 5-piece ensuite. Three additional bedrooms and an upper-level laundry roomcomplete the floor.The finished basement adds a generous recreation space and more storage. Enjoy quiet mornings in the east-facingbackyard. Close to parks, schools, shops and transit with easy access to Barrhaven, Costco and downtown Ottawa this home blends luxury, comfort, and convenience.
Inclusions: Stove, Refrigerator, Dishwasher, Hood Fan, Dryer, Washer,
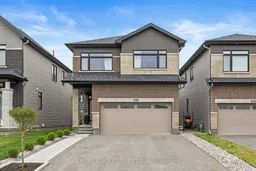 47
47

