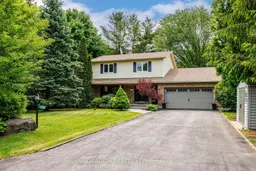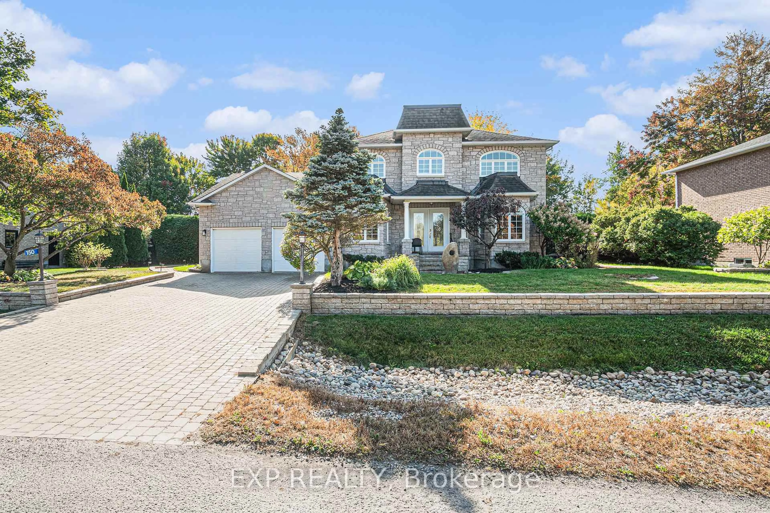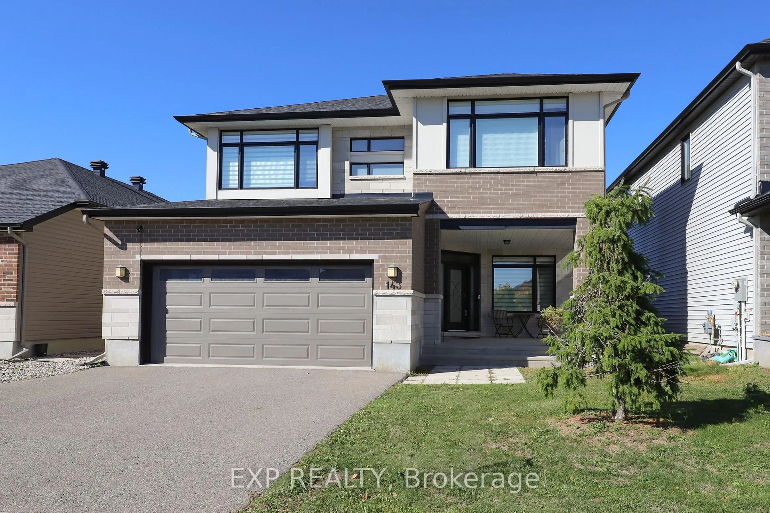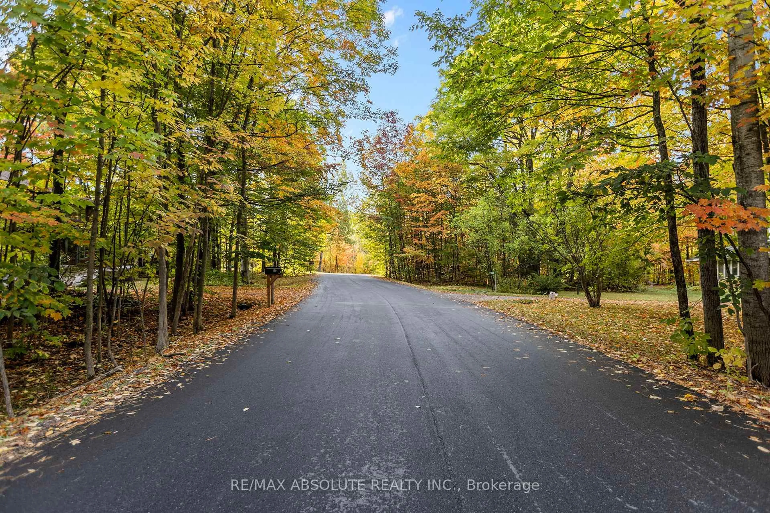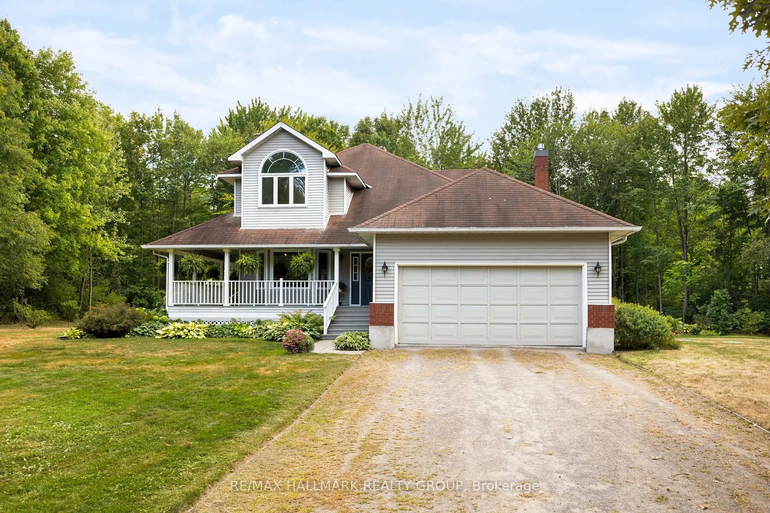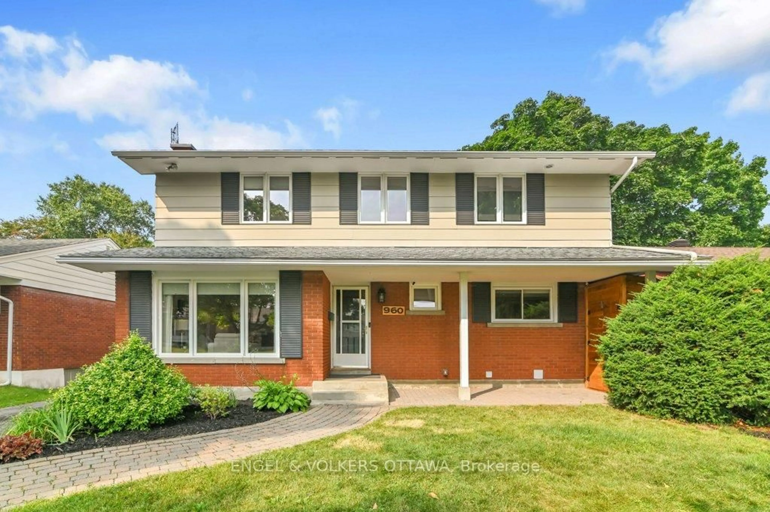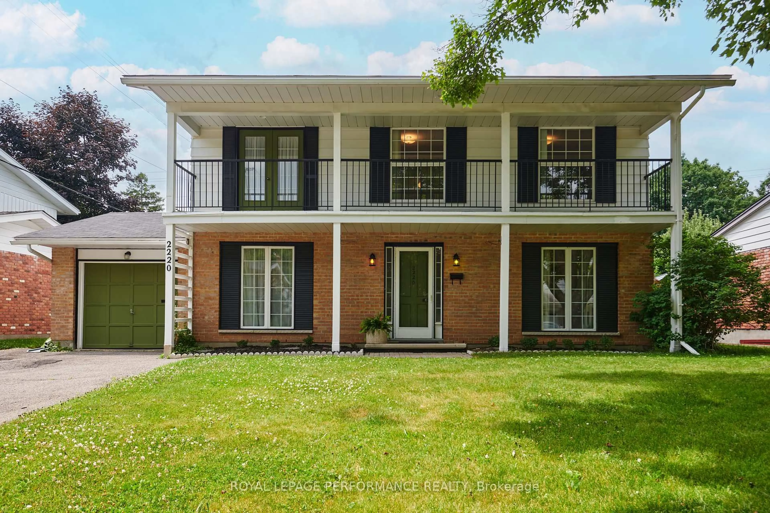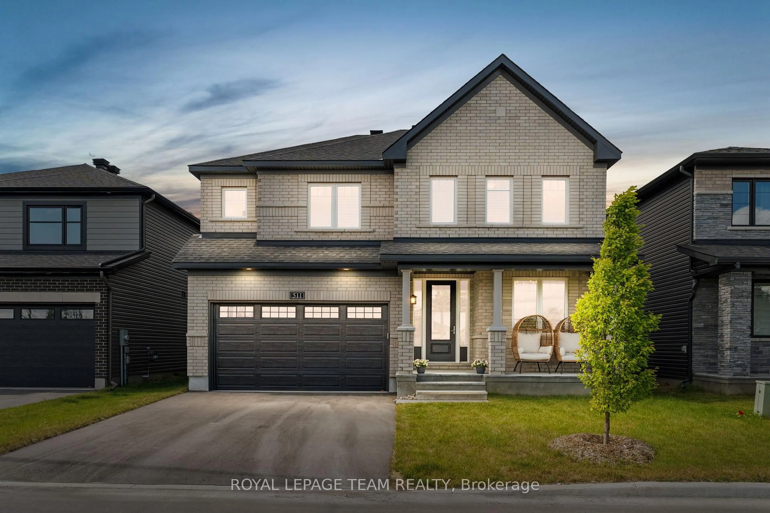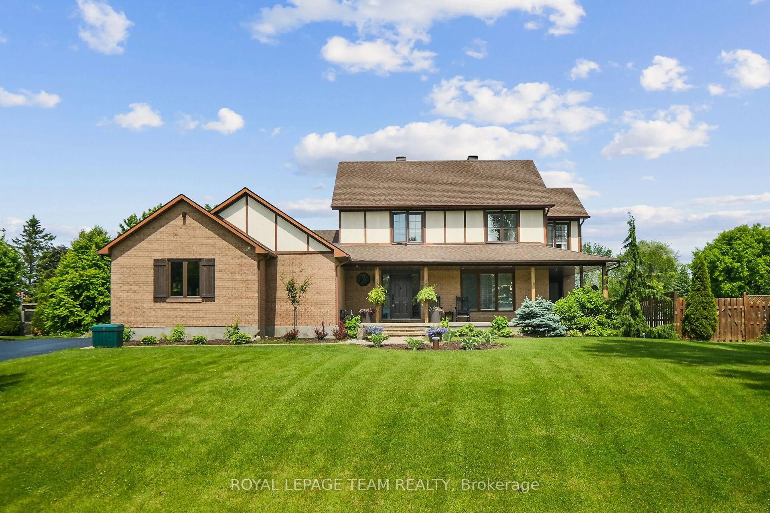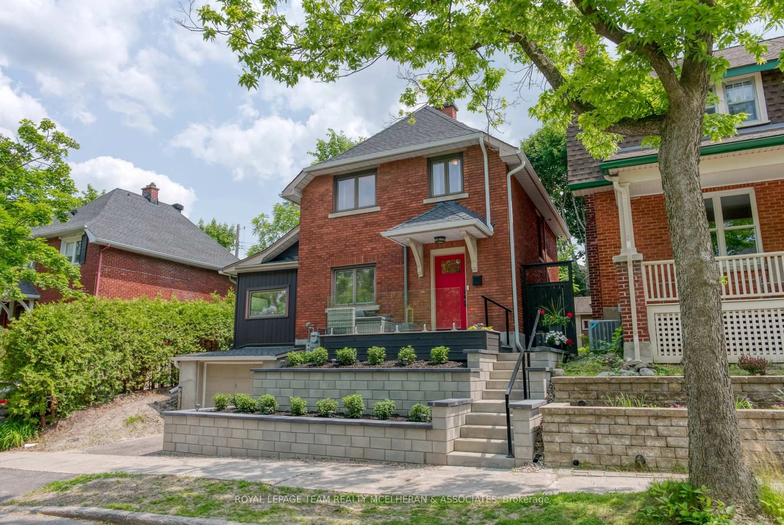Welcome home to island life in highly sought after North Manotick. This fully updated home provides worry free living with features not always seen at this price point. Set back on a deep lot the front porch provides for a welcoming approach and is the perfect place to enjoy the morning coffee. Upon entering the main level hardwood floors, custom millwork and a gas fireplace adorn the formal living room. A formal dining for entertaining guests is adjacent the updated eat-in kitchen with crisp white cabinets, granite counters and newer stainless appliances. An inviting family room is open to the kitchen area and features a modern electric fireplace and french doors to the large rear deck perfect for the summer bbq. The main floor also contains a laundry/mudroom with built in cabinets, a powder room and an insulated and heated garage. On the upper level new wide plank hardwood floors run throughout two generous secondary bedrooms and the spacious primary bedroom with large walk-in closet. The family and ensuite bathrooms have been updated with vinyl floors and new fixtures. On the lower level a large recreation room, fourth bedroom, bathroom and den provide the perfect teenager escape. The basement also contains an abundance of storage as well as all new mechanical. The location just can't be beat... this treed property backing the school playground and church is not only offers privacy but is also just steps away from a public dock to the Rideau River and a few minutes away from all the amenities of Manotick. Furnace, AC, Garage heater & water filtration 2022, Generac 2023, Roof 2020, Bathrooms 2021, Septic 2014, Upper windows 2013, Hardwood upper & carpet 2022, kitchen refinish 2024. 24 hour irrevocable on offers per 244
Inclusions: Fridge, Stove, Dishwasher, Hoodfan, Washer, Dryer, Water filtration/softener system, garage furnace, generac, auto garage opener, garage cabinetry.
