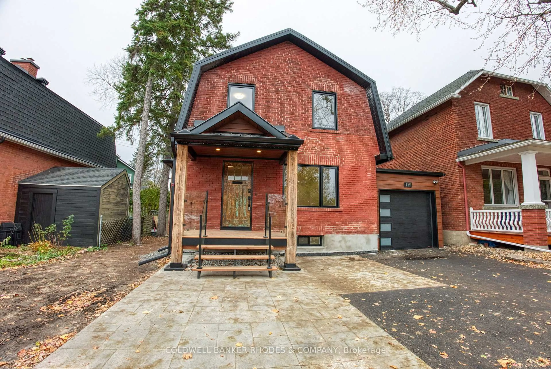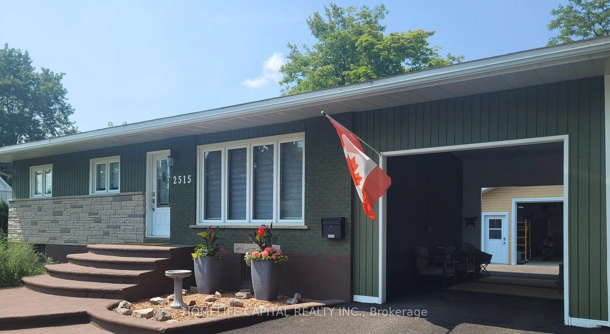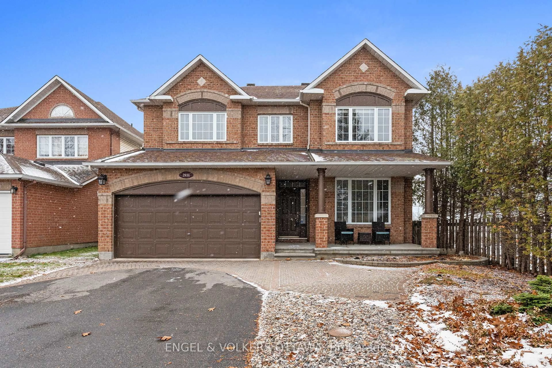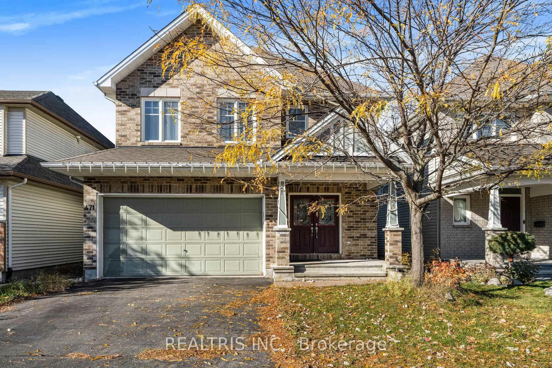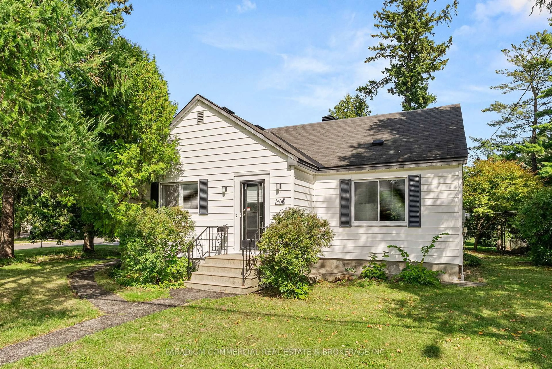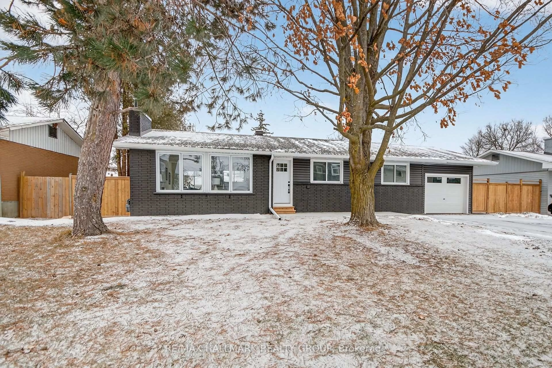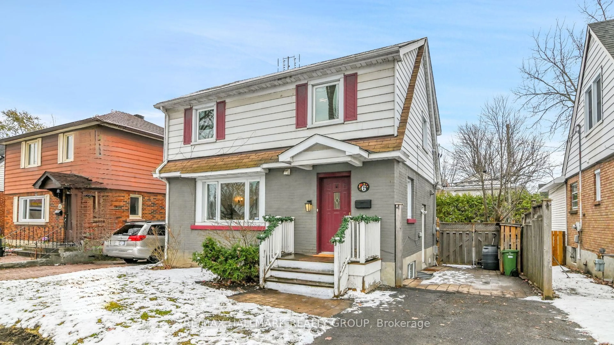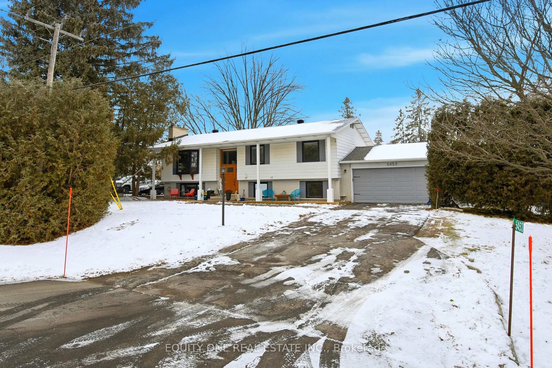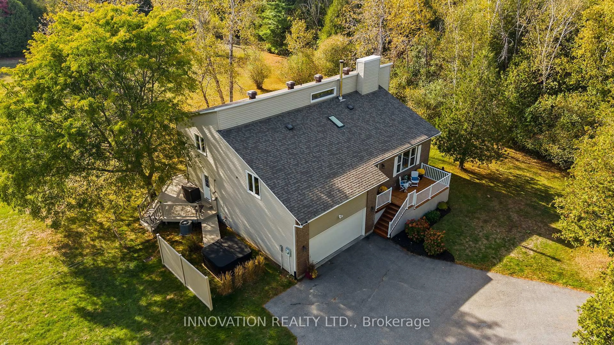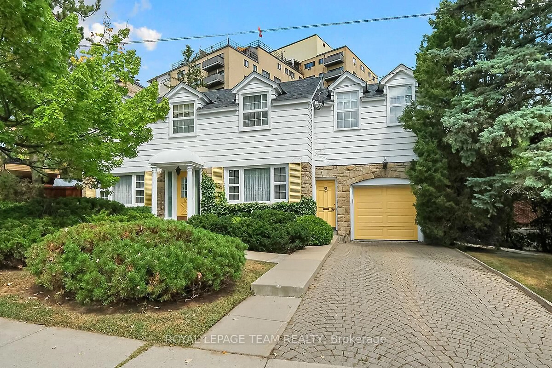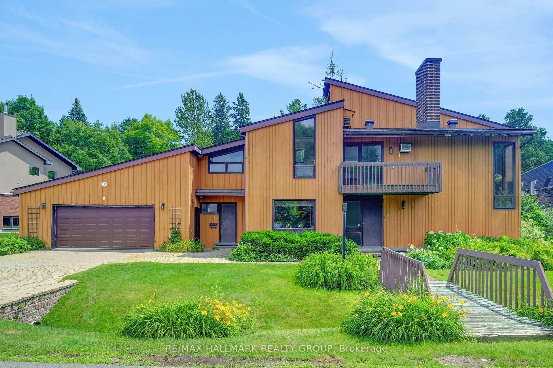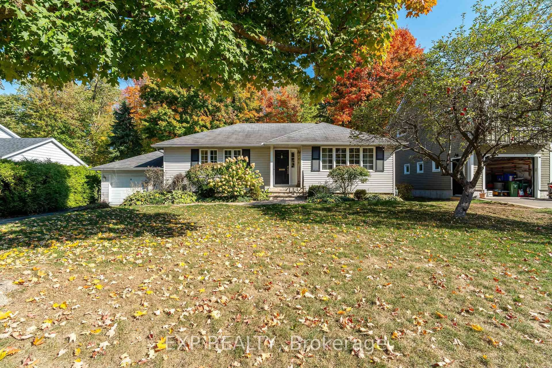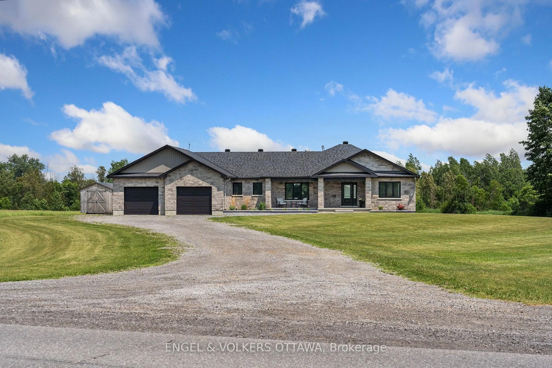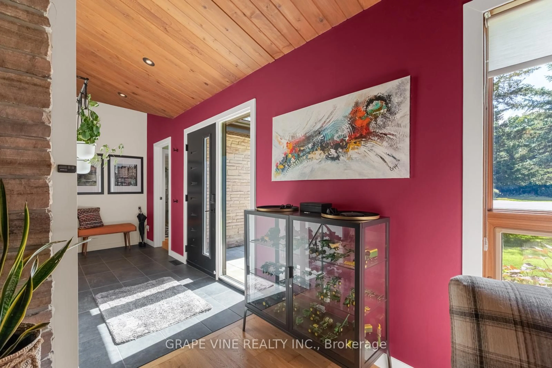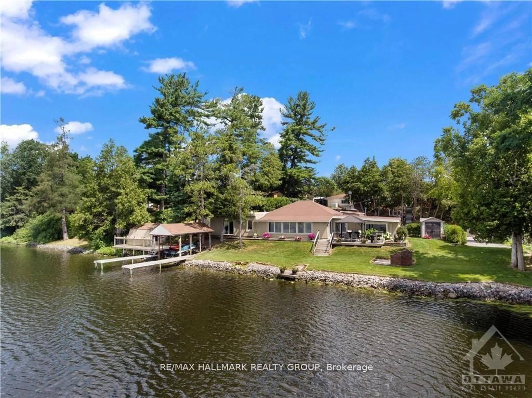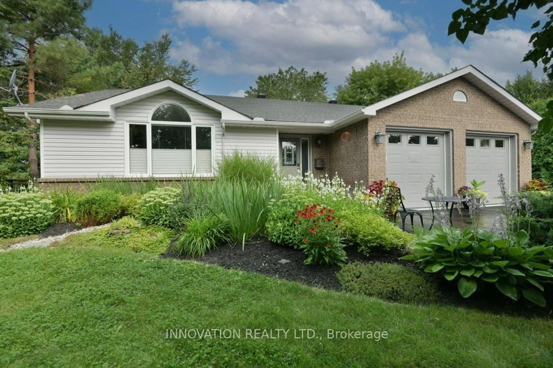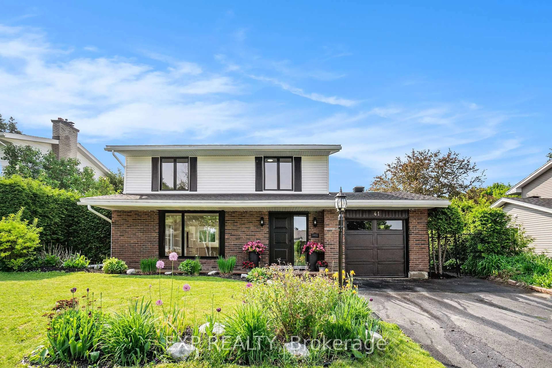Ideally situated on a quiet street in sought-after Hunt Club Woods, 12 Hackett Street offers privacy, natural beauty, and urban convenience. Nestled alongside and backing onto Hunt Club Creek, this meticulously maintained four-bedroom home provides serene views, access to wooded walking trails, and a low-maintenance, professionally landscaped yard, all just minutes from the Hunt Club Golf Course and Mooney's Bay. The bright foyer with mirrored closet doors opens to warm parquet flooring and a dramatic two-storey hallway. The living room features expansive windows, recessed lighting, and an open flow to the dining area, where an iron chandelier complements treetop views. The updated kitchen is equipped with granite counters, full-height maple cabinetry, modern hardware, and a raised breakfast bar, connecting to the family room with a stacked stone gas fireplace and direct access to the rear deck. Upstairs, the primary suite offers a spacious walk-in closet and a luxurious ensuite with a soaker tub, dual-sink vanity, and glass shower. Three additional bedrooms - one with a charming bay window, providing versatility for family or office space, all served by a refreshed full bathroom with a quartz vanity and black-and-white mosaic tile flooring. The fully finished walkout lower level seamlessly extends the home's living space with wide-plank hardwood floors, a sleek wet bar, a cozy gas fireplace framed by a charcoal feature wall, and a large recreation area ideal for gatherings or a media room. A two-piece bath, storage area, and a well-appointed laundry room complete this level. Enjoy direct access to the backyard, where a stamped concrete patio surrounded by mature trees and vibrant perennial gardens create a peaceful retreat. Offering exceptional indoor-outdoor flow and a coveted natural backdrop, this home presents a truly unique lifestyle opportunity in one of Ottawa's most connected and welcoming neighbourhoods.
Inclusions: Stove, Refrigerator, Dishwasher, Microwave/Hood Fan Combined, Washer, Dryer, Wine Fridge, LG TV in the basement and wall mount plus the SONY 5.1 sound system, Samsung TV and wall mount in the masterbedroom, rain barrels, and attached guitar hanging hooks
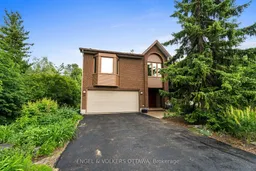 39Listing by trreb®
39Listing by trreb® 39
39


