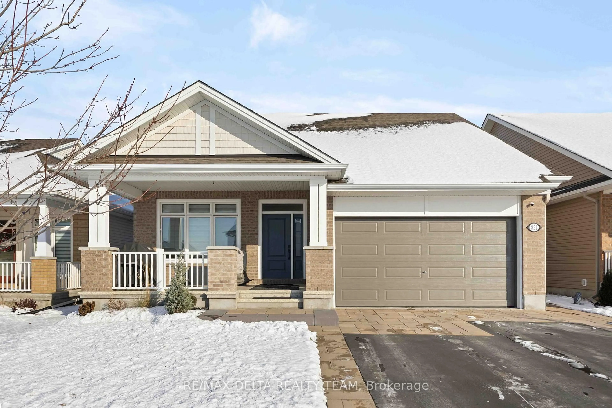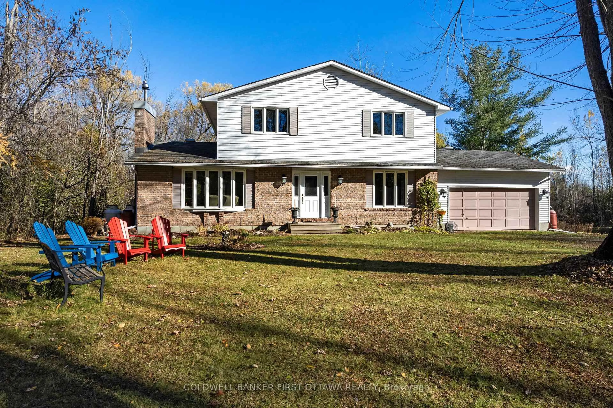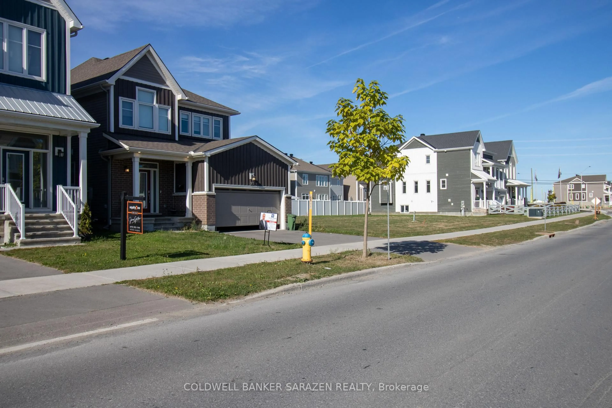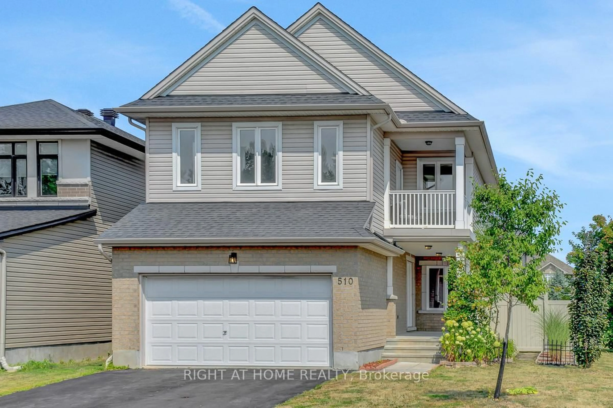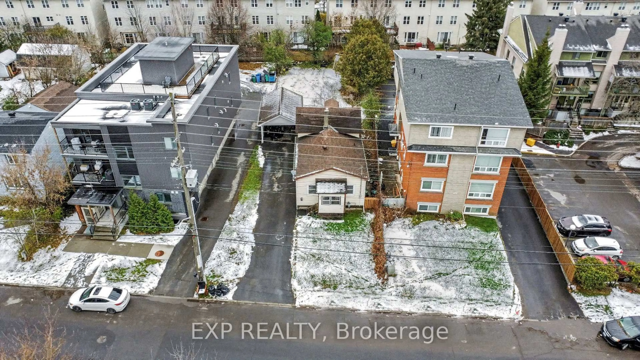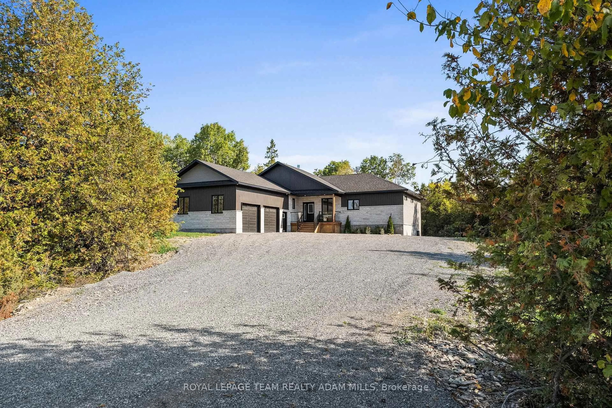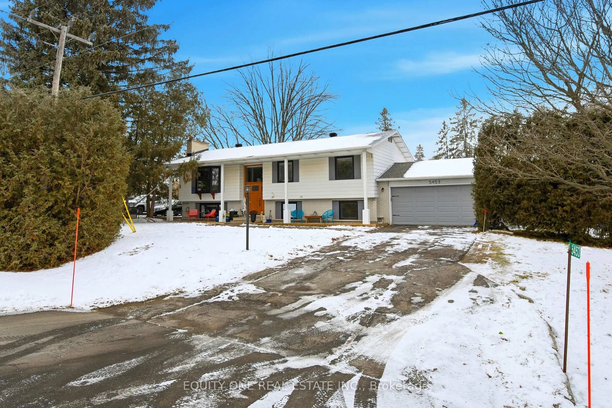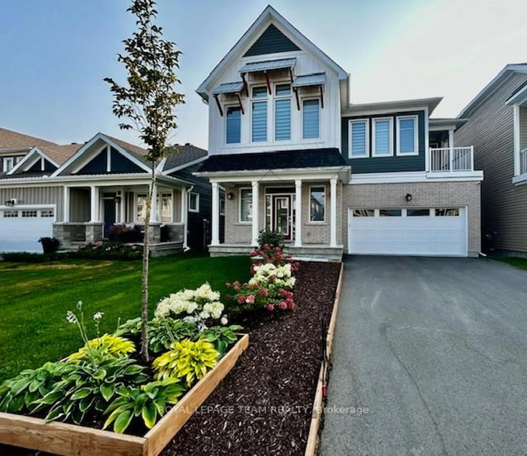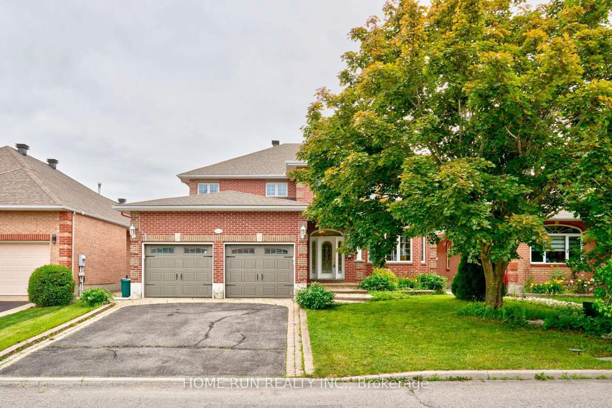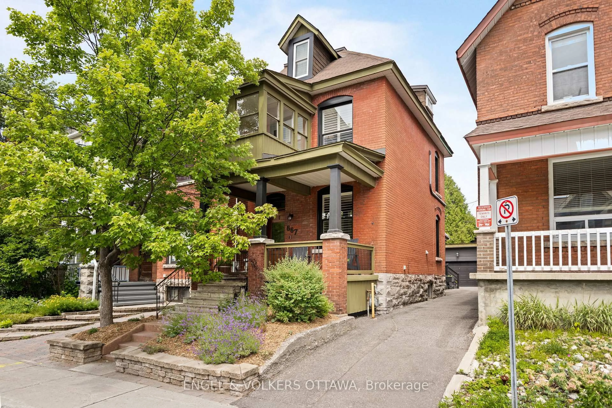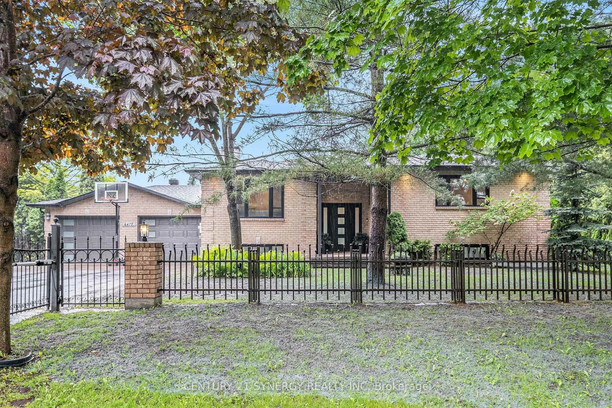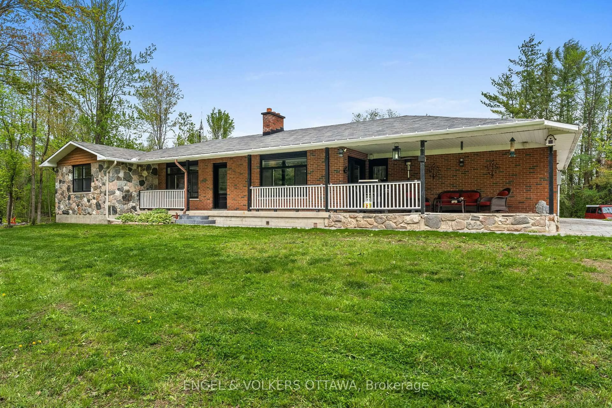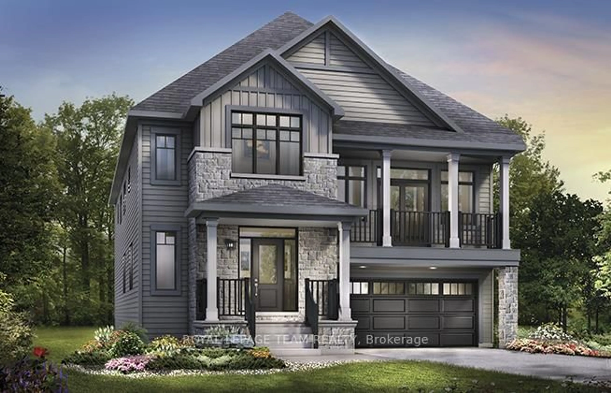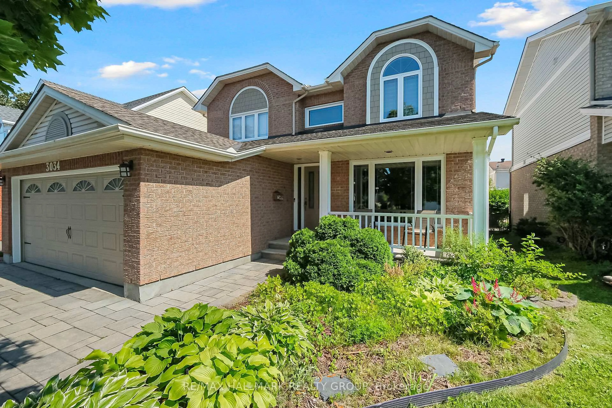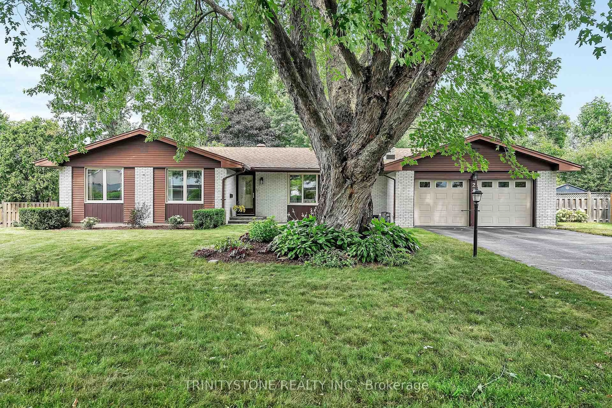This stunning 4-bedroom, 4-bath Richcraft Remodeled Oakwood model is located on a mature, oversized lot, offering a private and serene setting.The home exudes modern farmhouse charm with a welcoming verandah, and the expansive rear yard is a standout feature offering rare-to-find privacy, with the gate leading to green space and scenic walkway and trails. Enjoy the outdoors with a composite deck, cedar fencing, and beautifully manicured landscaping with plants and flowers blooming all summer long.Inside, the house boasts numerous updates, including flat ceiling throughout the house, pot lights, and Maple hardwood floors in an open modern concept layout. The grand foyer features a stunning circular staircase, while the formal living and dining areas are perfect for entertainment and family fun. The fully renovated kitchen is a chefs dream, featuring upgraded appliances, a gas stove with a griller, an oversized center island with quartz counter tops,and a bright eat-in area with a cozy nook. The inviting family room, with a gas fireplace, is ideal for relaxation. The spacious master bedroom offers a custom ensuite with a separate shower, clawfoot tub, and a walk-in closet. The fully finished lower level includes a fourth bathroom, adding extra convenience. Additional upgrade features a gas BBQ hookup, a hot tub or a jacuzzi electrical hookup.This home is the perfect blend of style, comfort, and functionality. Parks, schools, and public transport, including O-Train South, are within short walking distance.
Inclusions: Microwave, Refrigerator, Dishwasher, Hood Fan, Washer and Dryer
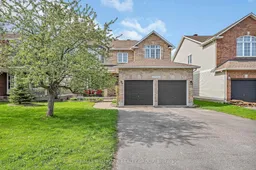 46
46

