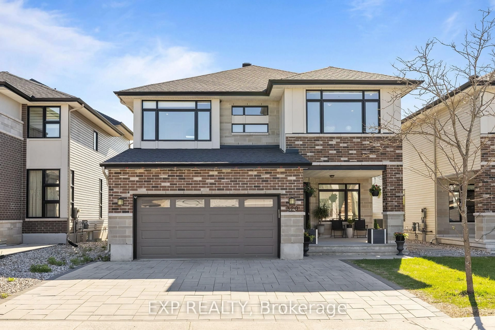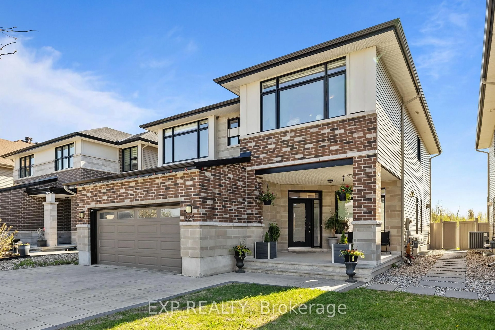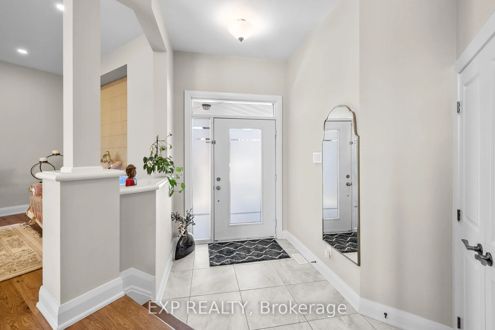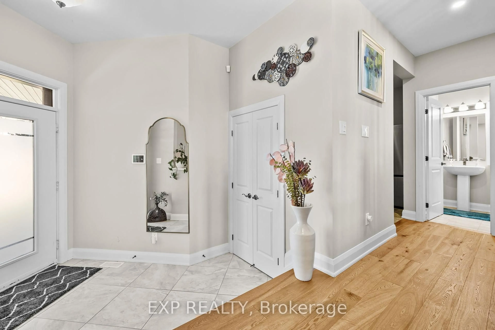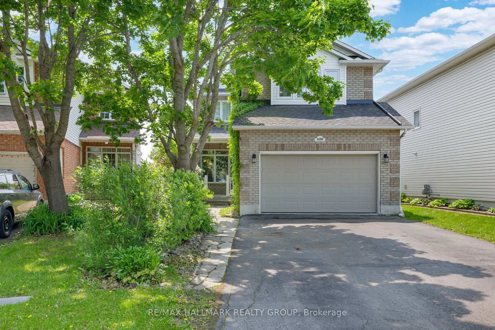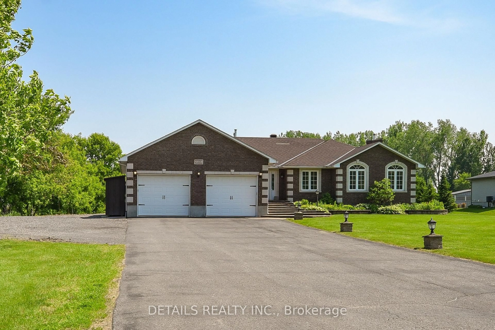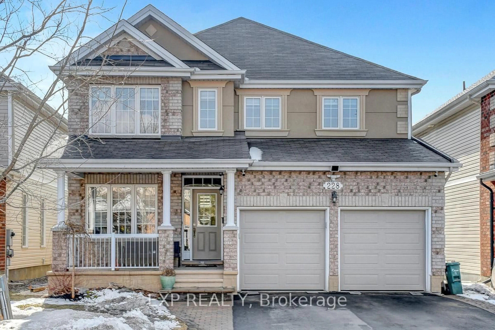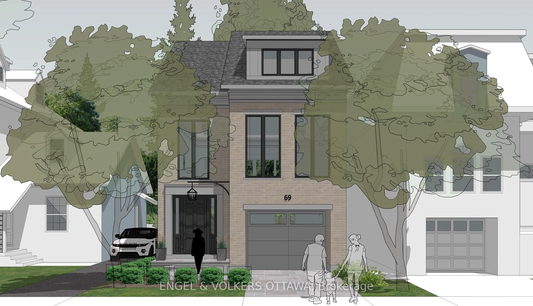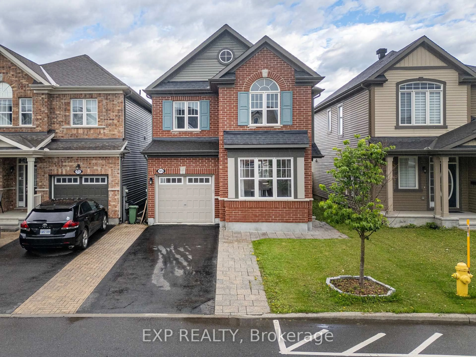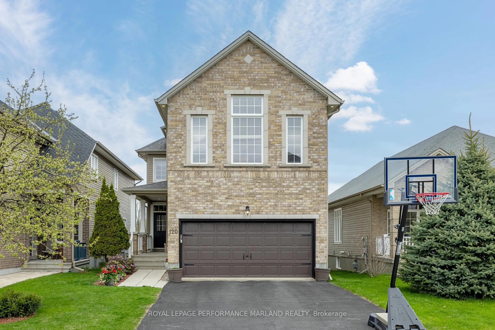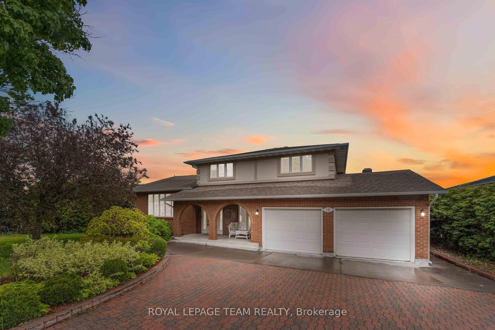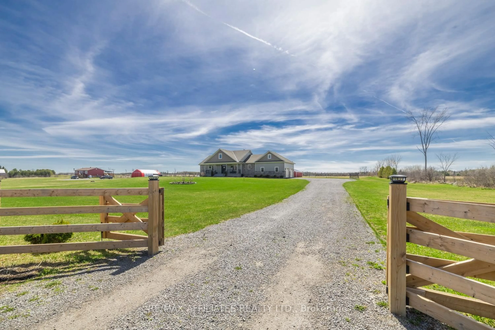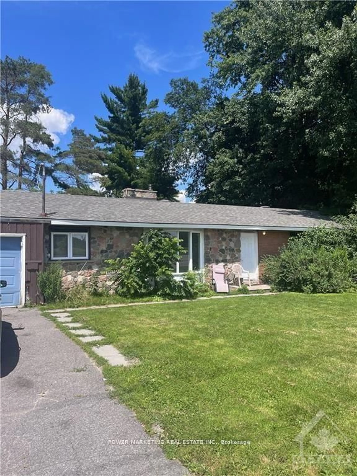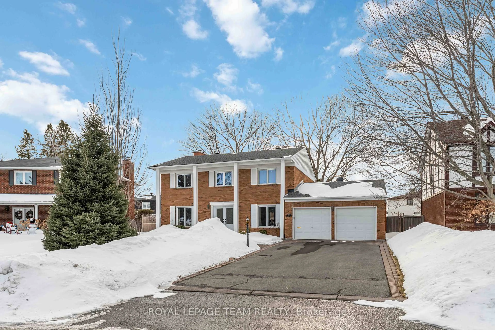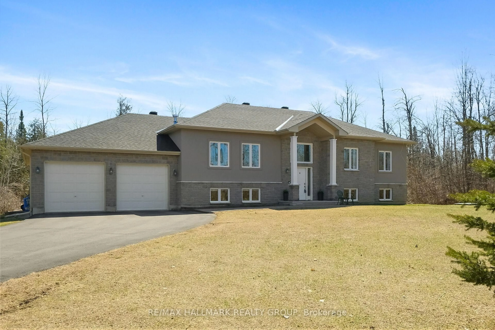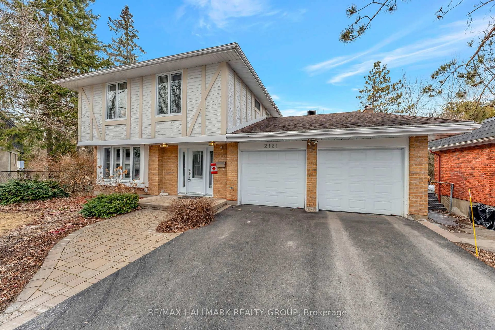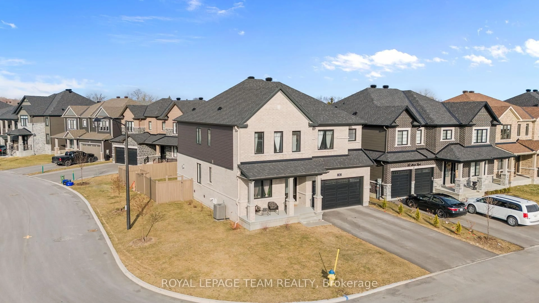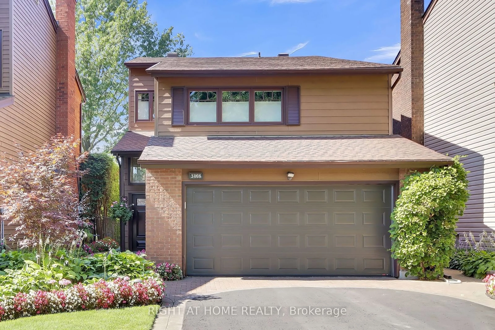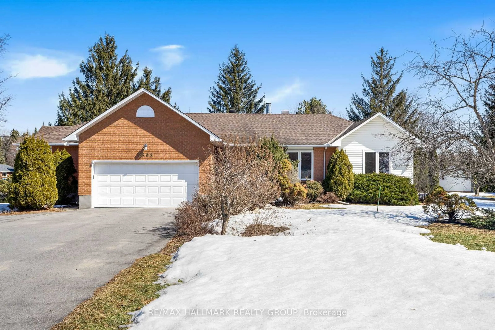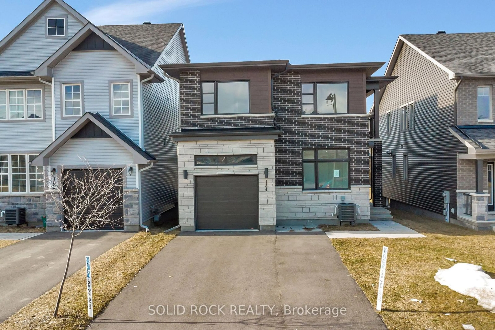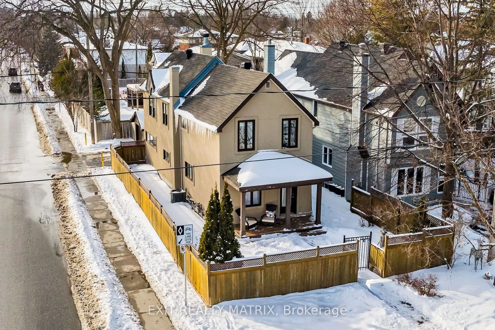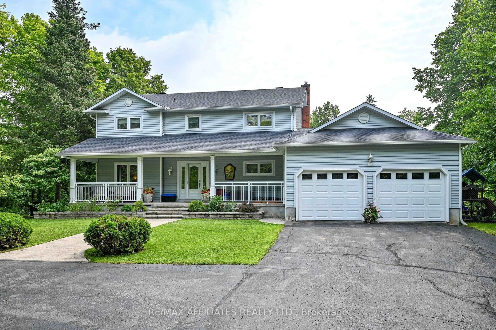320 Serenade Cres, Ottawa, Ontario K1X 0B9
Contact us about this property
Highlights
Estimated ValueThis is the price Wahi expects this property to sell for.
The calculation is powered by our Instant Home Value Estimate, which uses current market and property price trends to estimate your home’s value with a 90% accuracy rate.Not available
Price/Sqft$472/sqft
Est. Mortgage$5,536/mo
Tax Amount (2025)$6,842/yr
Days On Market22 days
Description
Welcome to this exquisite, magazine-worthy home that is sure to impress! With its unique design, abundance of natural light, and over $100K in premium upgrades, this residence defines luxury living.Beautiful hardwood and tile flooring flow seamlessly throughout, enhancing the elegant ambiance. The gourmet chefs kitchen is a culinary dream, featuring quartz countertops, upgraded white cabinetry, stainless steel appliances, soft-close drawers, custom lighting, and a convenient butlers pantry for added storage.The open-concept main level offers a sleek dining area and a cozy yet spacious living room, ideal for both relaxing and entertaining. With four Bedroom and two generously sized bathroom on the second level, including a luxurious primary suite with a walk-in closet and spa-like ensuite featuring a freestanding tub and glass shower, comfort and convenience abound.The fully finished basement expands your living space with a fifth bedroom and a private 3-piece, perfect for guests or extended family.Step outside to a fully fenced, professionally landscaped yard complete with elegant stonework and a gorgeous gazebo, providing the perfect setting to host family and friends. Enjoy added privacy with no rear neighbours. Additional upgrades include modern pot lights, upgraded baseboards, doors, trims, and hardware. Located on a quiet street close to top-rated schools, parks, public transit, the river, and the LRT, this home truly offers it all.
Property Details
Interior
Features
Exterior
Features
Parking
Garage spaces 2
Garage type Attached
Other parking spaces 4
Total parking spaces 6
Property History
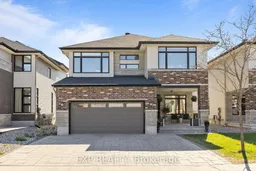 39
39Get up to 0.5% cashback when you buy your dream home with Wahi Cashback

A new way to buy a home that puts cash back in your pocket.
- Our in-house Realtors do more deals and bring that negotiating power into your corner
- We leverage technology to get you more insights, move faster and simplify the process
- Our digital business model means we pass the savings onto you, with up to 0.5% cashback on the purchase of your home
