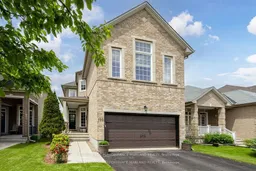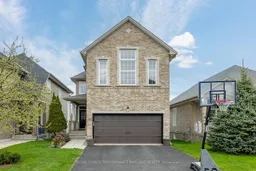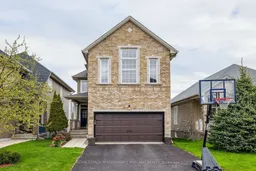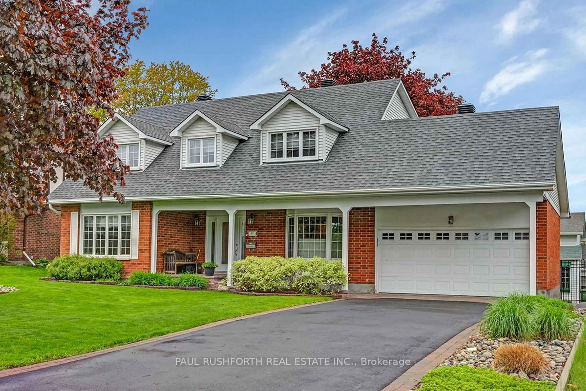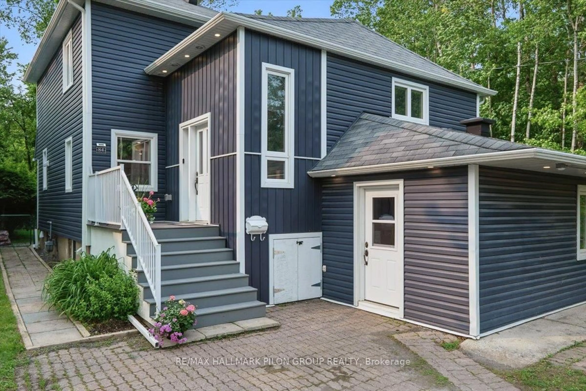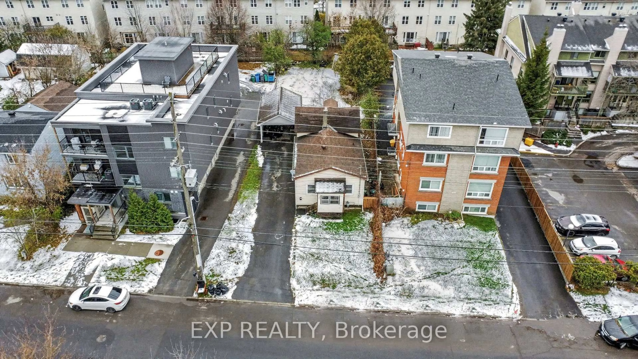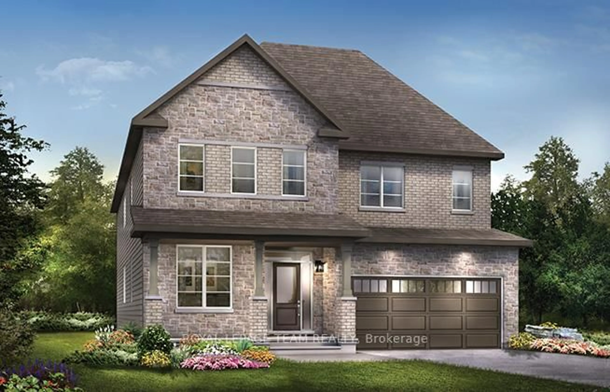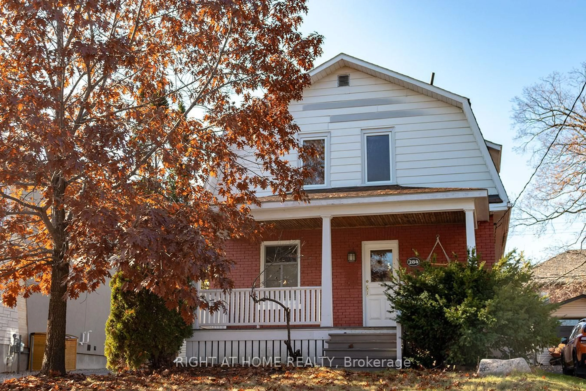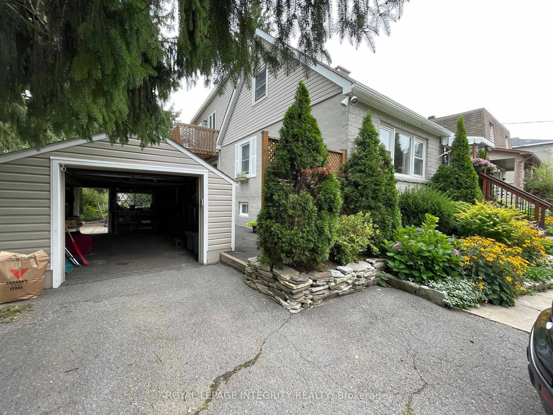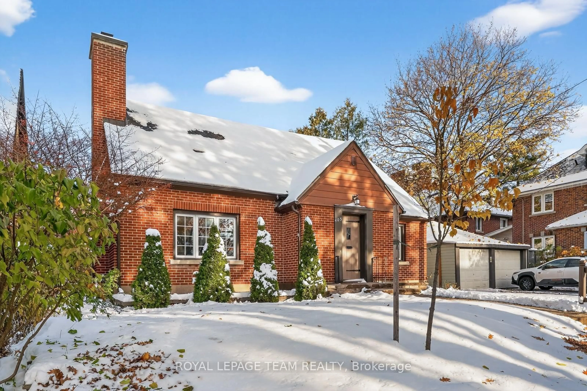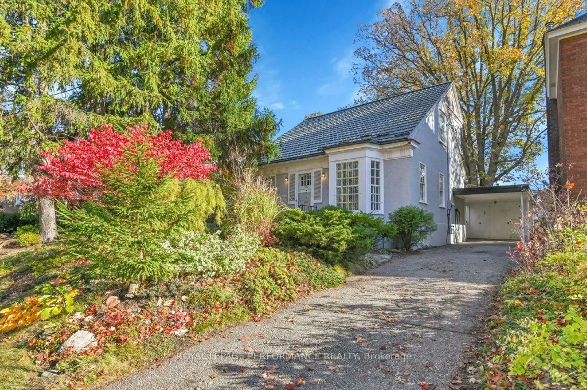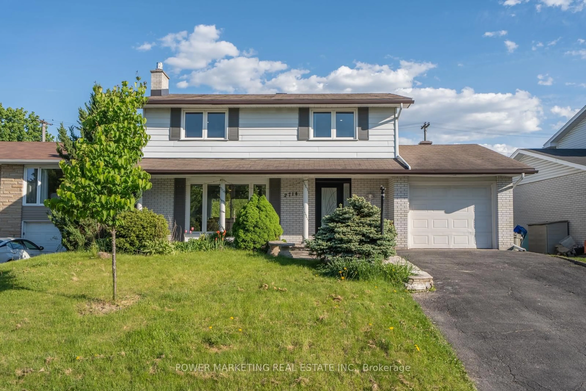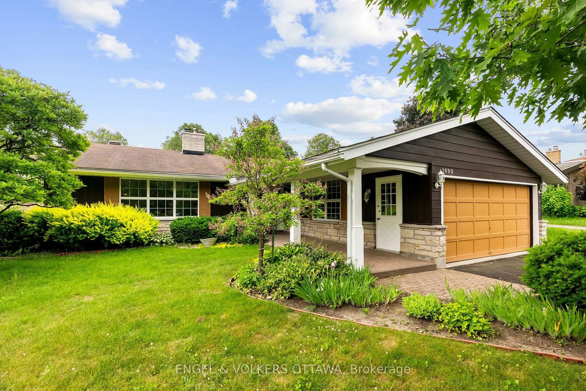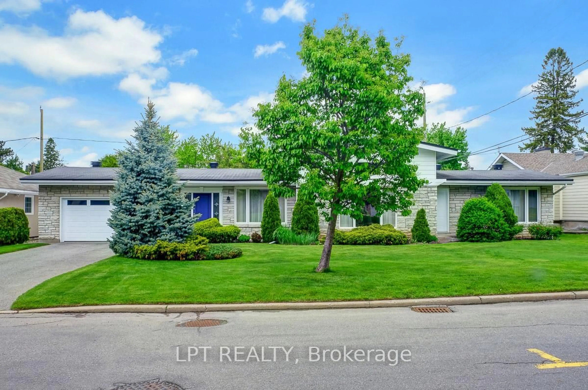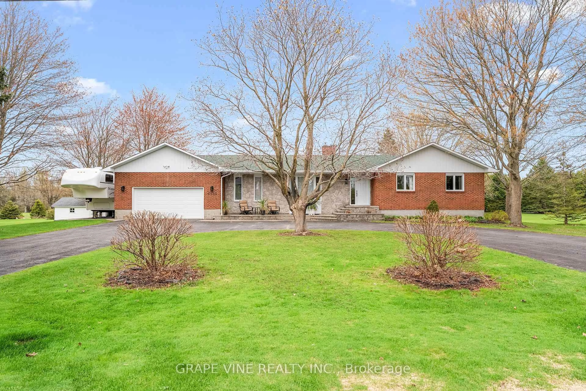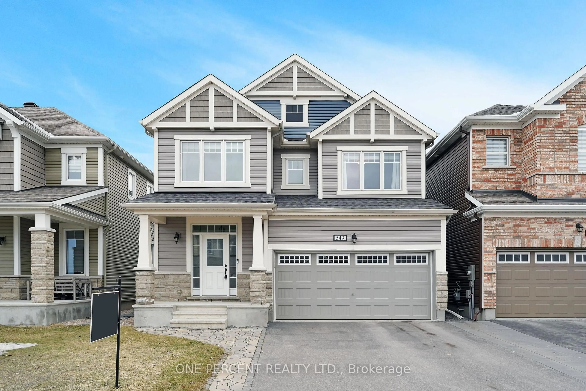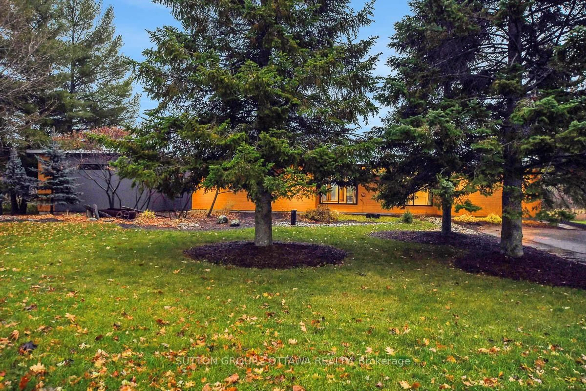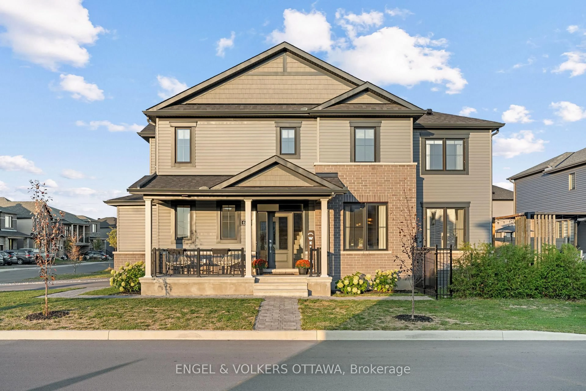Discover this beautifully maintained 4-bedroom detached Urbandale model home in the sought-after community of Riverside South, situated on a quiet, kid-friendly crescent. Turnkey, move-in ready and designed for entertaining! Inside, the tall cathedral windows welcomes you in the living room, flooding the space with natural light. The dedicated office provides an ideal workspace for remote work. The heart of the home features a chef-inspired well-equipped kitchen with a gas stove and ample cabinetry perfect for family gatherings. The dinette overlooks lush woods with no rear neighbours, offering added privacy. Stylish barn board statement walls throughout key areas add warmth and character. Upstairs, four spacious bedrooms include an inviting primary suite with vaulted ceilings, a walk-in closet, and a large ensuite bath. The finished basement provides versatile space for a media room, gym, or play area, along with a full 3-piece bath. Outside, enjoy your private backyard oasis with a large tiered deck, outdoor bar, ideal for summer BBQs. Just minutes from Nimiq Park, this location offers convenience to quality schools, walking trails, new LRT transit, and nearby amenities. Recent updates include a Bosch dishwasher (2023), roof (2022), finished basement recreation room (2022), PVC fence (2023), and a new master ensuite countertop (2025), ensuring peace of mind.
Inclusions: Fridge, Stove, Dishwasher, Washer, Dryer, Microwave, Light fixtures, Drapes, Blinds, Bedroom TV, Home Gym TV, Dart Board, Murphy bed (in the basement spare room), Gym Mirrors; Central Vac
