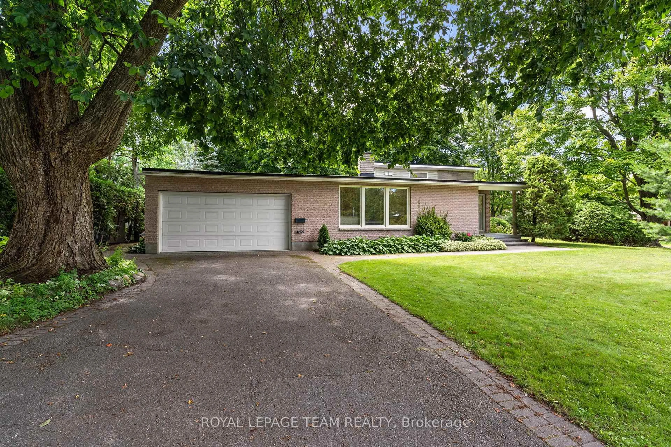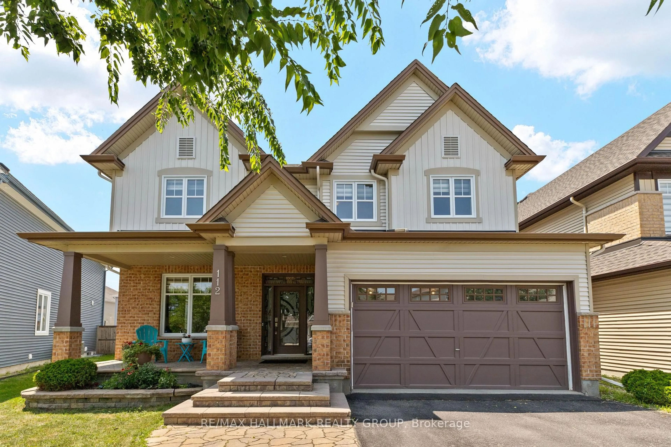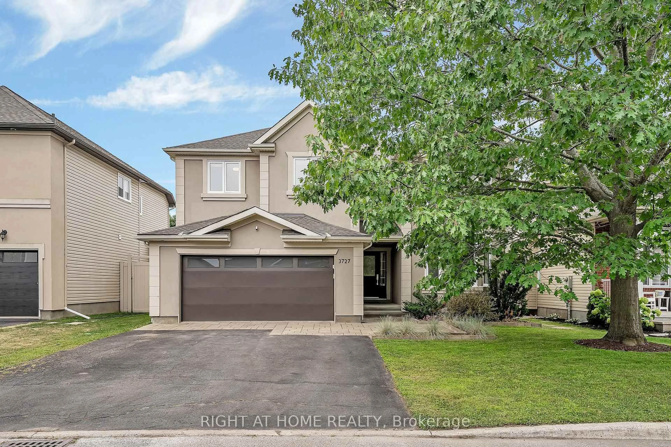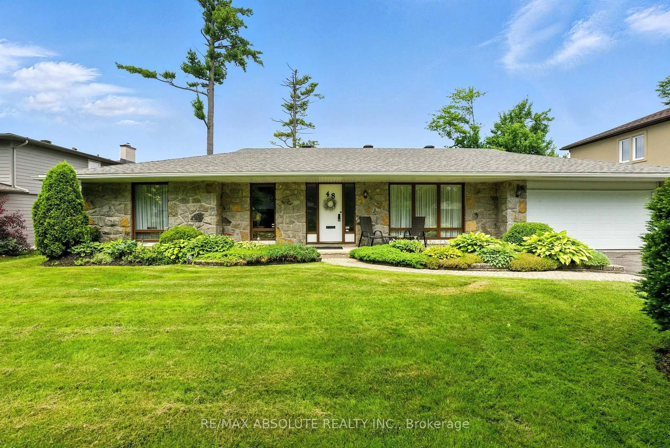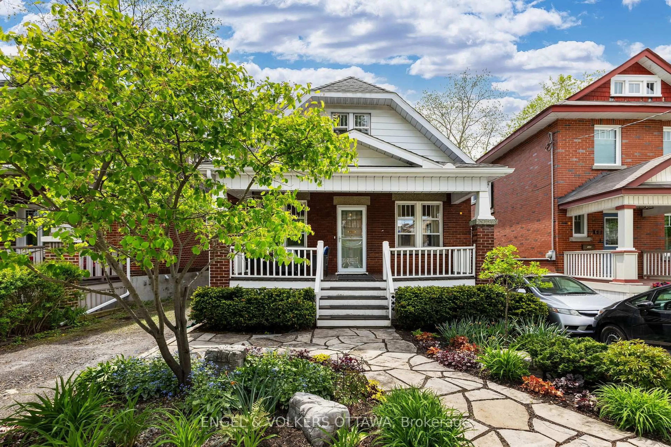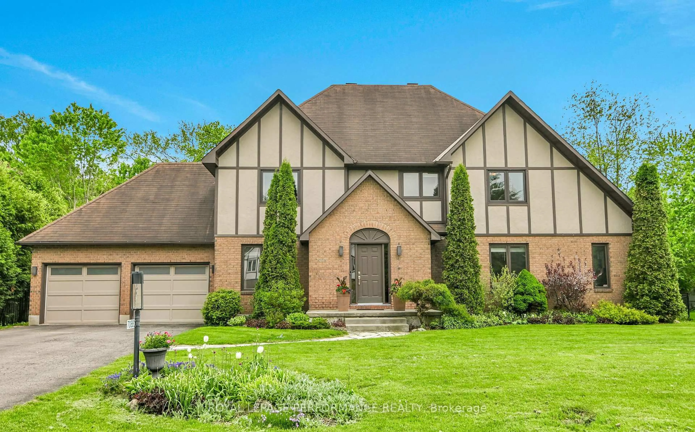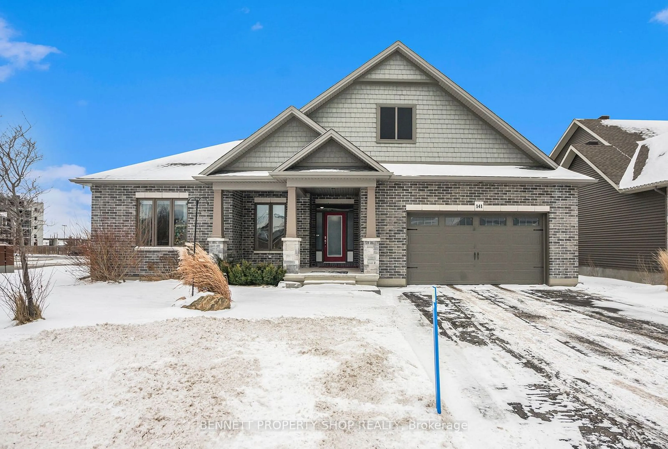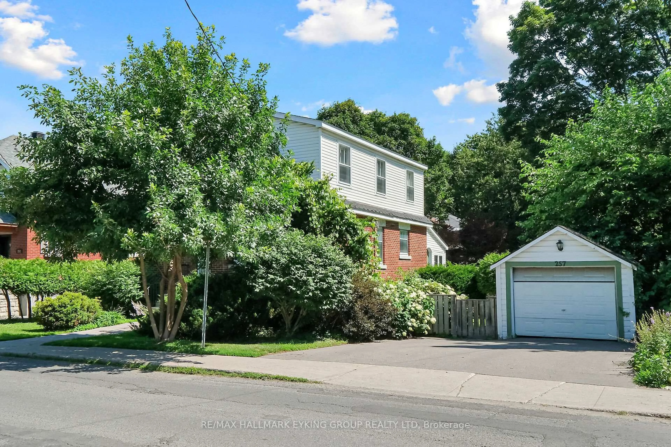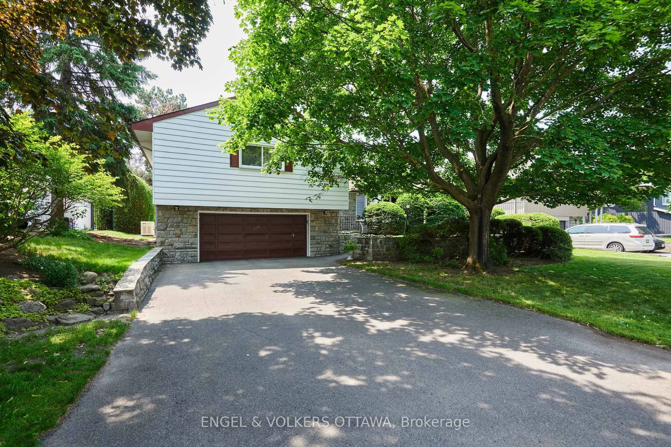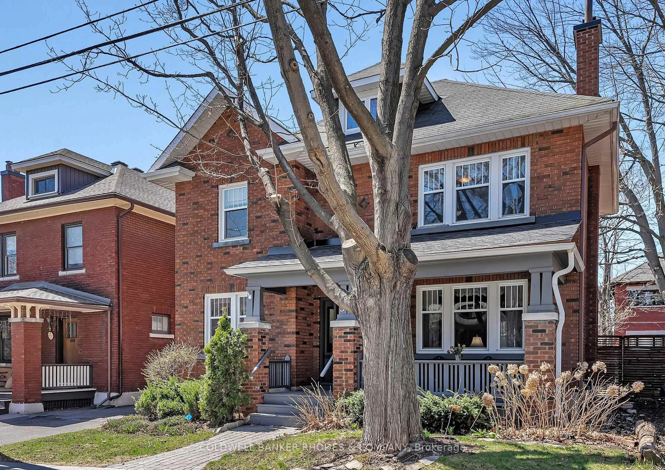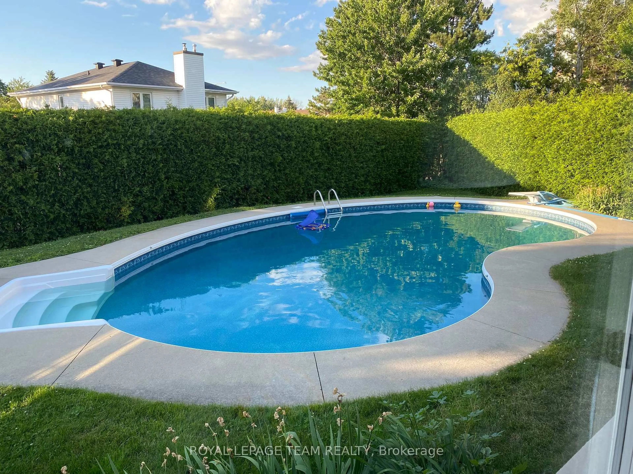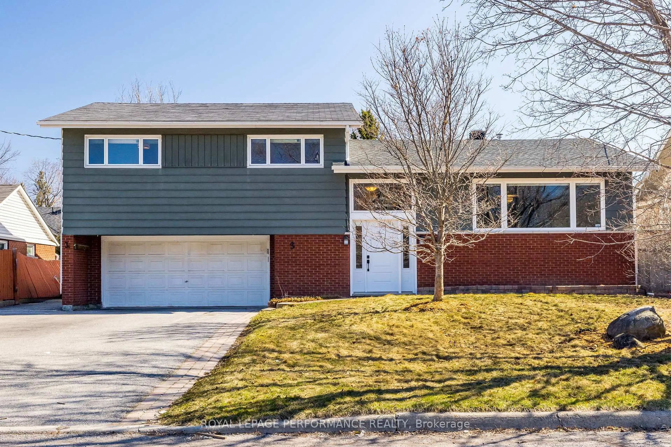Discover refined living in this stunning home, perfectly positioned on a private lot minutes from the quaint village of Cumberland. This home exudes quiet luxury and thoughtful design, boasting 5 spacious bedrooms and 4 beautifully updated bathrooms. Step into the grand foyer with a breathtaking centre staircase - both dramatic and gracefully designed - serving as a striking focal point, linking the home's sophisticated living areas. Each room seamlessly flows from one to the next, from the formal dining room, where an inviting wood-burning fireplace serves as the heart of the space creating a warm ambiance, to the bright eat-in off the kitchen overlooking the backyard. Connecting you from the sitting room to the unexpected, spacious living room that sets an elegant stage for memorable gatherings - this home is ideal for large gatherings. Upstairs, you will find 2 versatile loft spaces, 3 bedrooms, including a newly finished south facing balcony with modern glass railing. Featuring a luxurious primary suite with walk-in closet and updated ensuite bath offering a soaker tub and glass shower. The fully finished lower level provides 2 additional bedrooms, both with walk-in closets, a full bath, open space for games/movies, along with a separate kitchenette and office space. From inside to outside, the custom landscaping completed by Denis Brule sets the stage for summer entertaining at its best. From the outdoor kitchen and built-in pizza oven, private pergola, and mature gardens, this home has it all. Incredible updates over the years: including but not limited to washer/dryer 2024, balcony/glass railings, bathrooms 2023/2024, landscaping, hot tub 2021, AC 2020, furnace 2019, roof 2018 (transferable warranty), kitchen appliances, and more. Feature sheet attached. 24 hr irrev.
Inclusions: Fridge, Stove, Dishwasher, Hood Fan, Microwave, Washer, Dryer, Built-In Closet Shelving/Custom Closets, Auto Garage Door Opener and Remote, Outdoor Kitchen, Pergola, Security System (Cameras), Hot Water Tank, All Window Coverings including Drapes/Rods/Blinds, Hot Tub
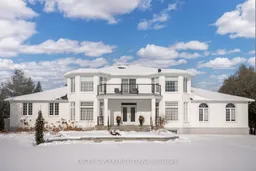 40
40

