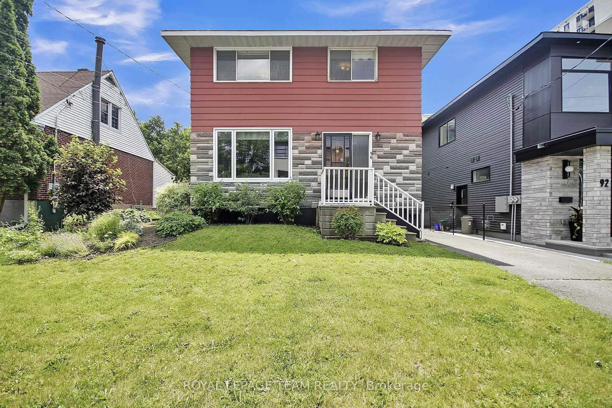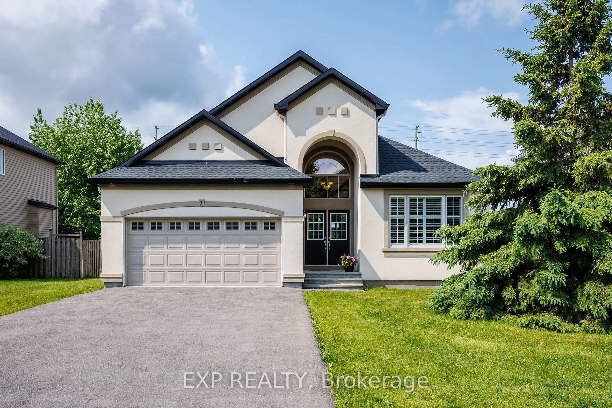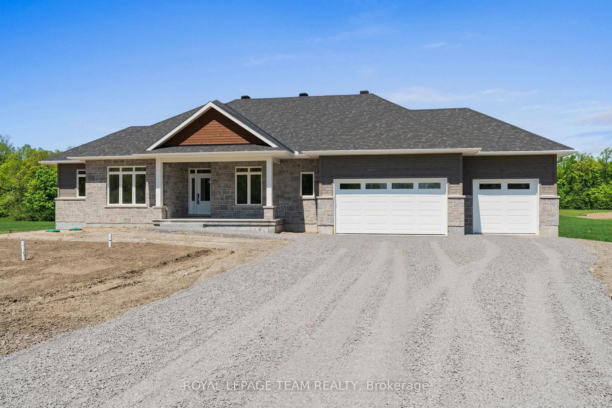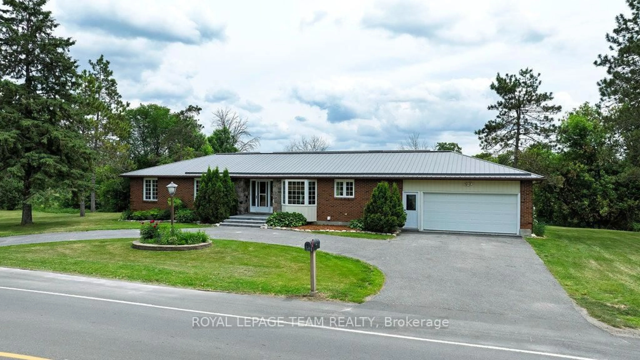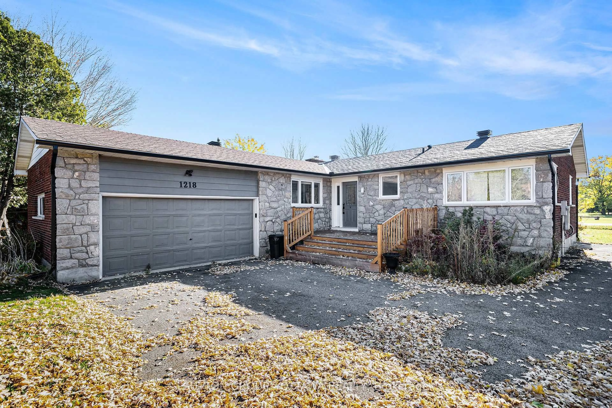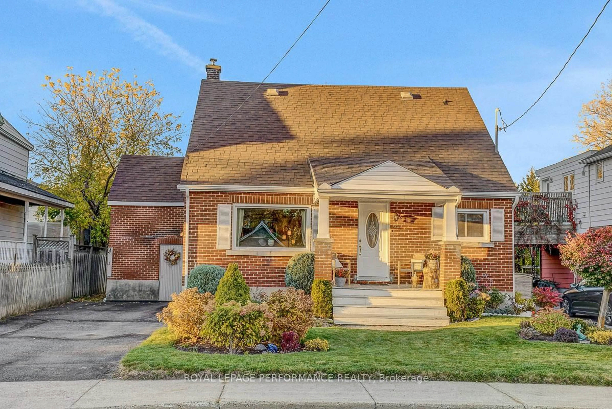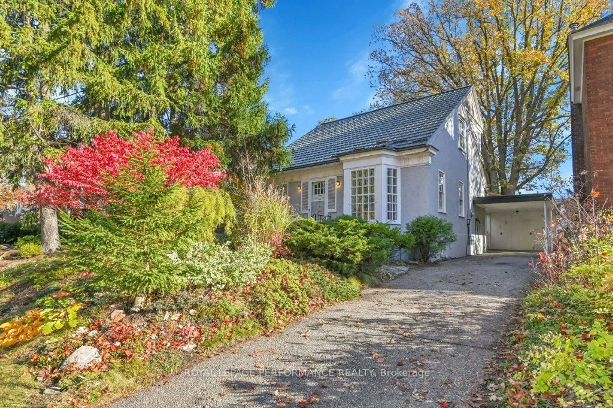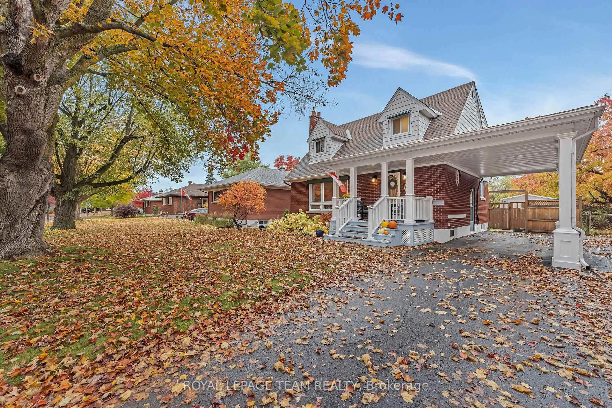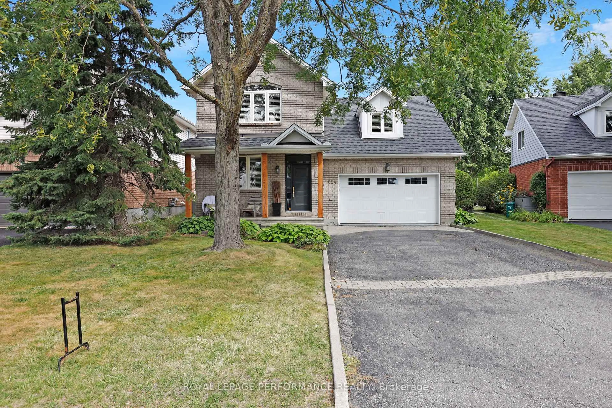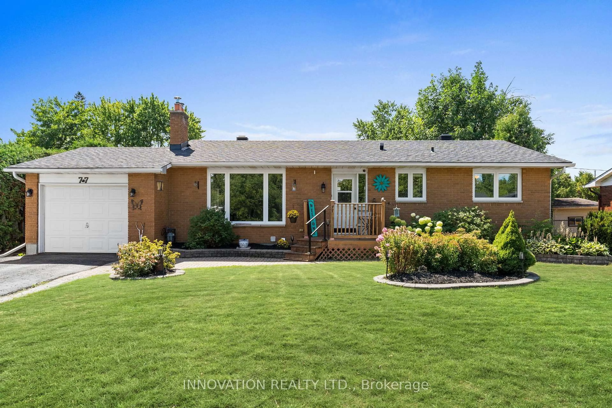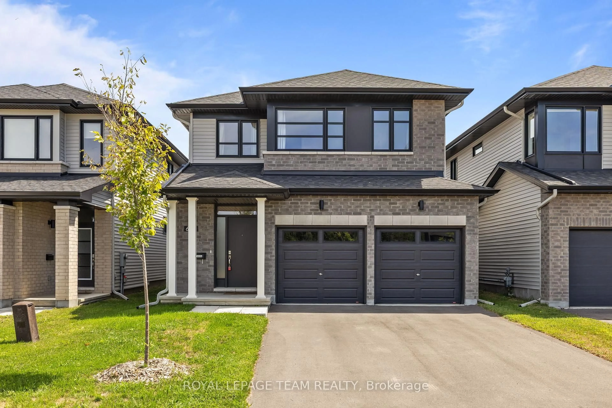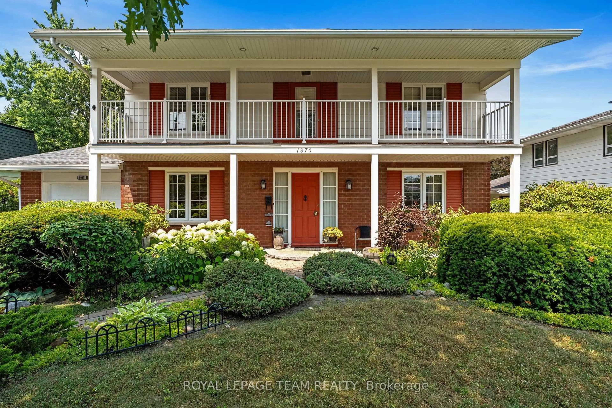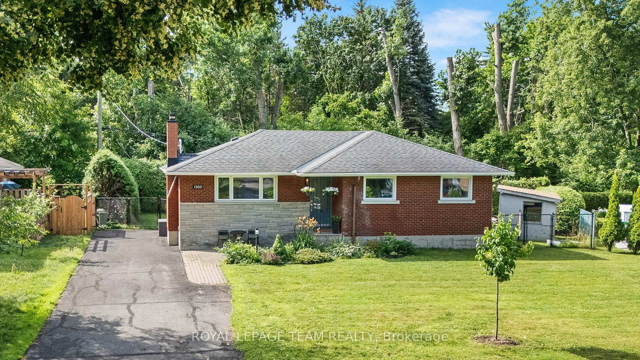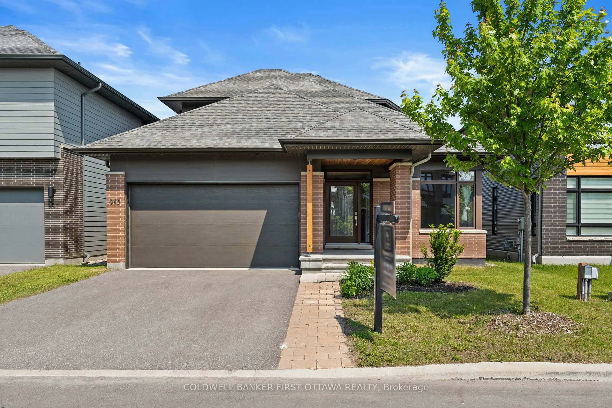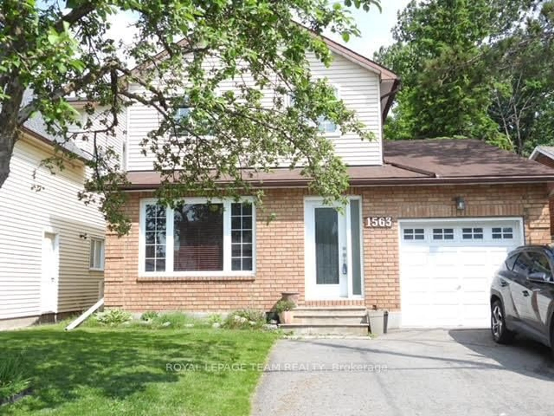Charming Centretown Home - Versatile, and Ideally Located! Welcome to 154 Florence St, a well-maintained single-family home in the heart of Centretown, offering both charm and versatility. Steps away from all the Centretown amenities, walking distance to the Glebe and Bank Street's vibrant shops, cafés, and restaurants, and a short 20-minute walk to Parliament Hill, this location is perfect for those who value both convenience and community. Inside, you'll find large, bright bedrooms, a full-height basement, and an updated gas furnace (installed in 2023) for year-round comfort. The large primary bedroom features a private balcony, ideal for morning coffee or evening relaxation. The home also boasts an extra-deep private garage with access via a shared laneway - a rare find in the area! The bright, eat-in kitchen includes a new fridge and stove (2024), and the fenced backyard can provide a peaceful retreat in the heart of the city. The front yard features a stunning perennial flower garden. For added flexibility, this property offers existing plumbing and layout potential to convert back into two separate units - live in one and rent out the other! Whether you are a growing family, a professional working from home, or an owner/investor seeking an income-generating opportunity, this home checks all the boxes. Don't miss out on this Centretown gem - schedule a showing today!
Inclusions: Kitchen fridge & stove (2024), microwave, dishwasher, washer, dryer & fridge in basement, water heater
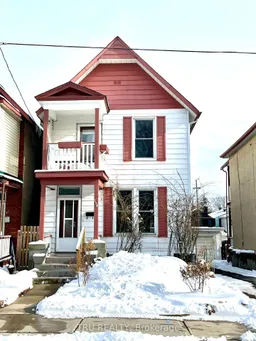 27
27

