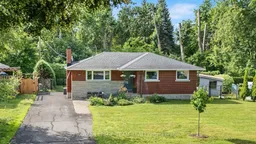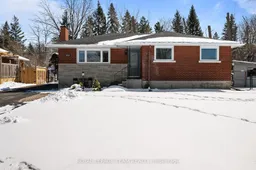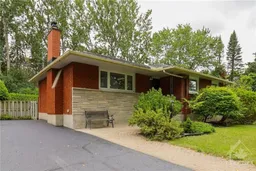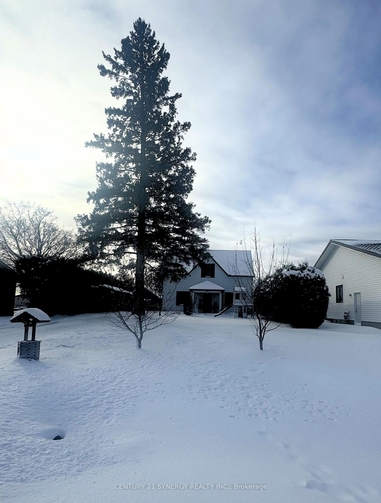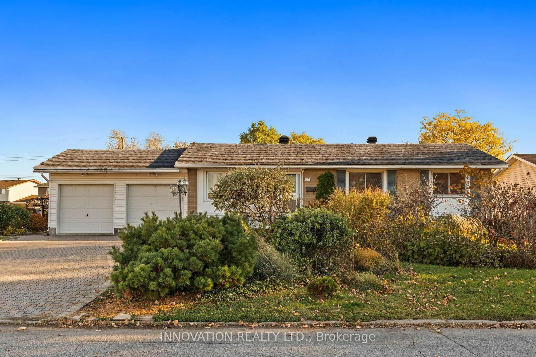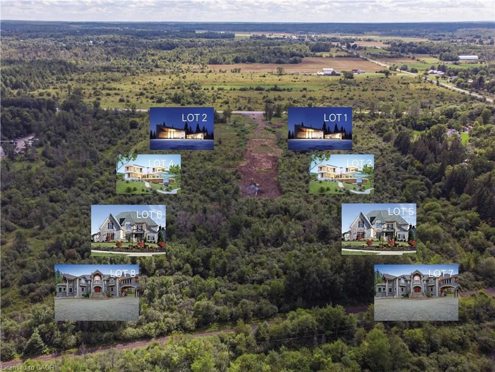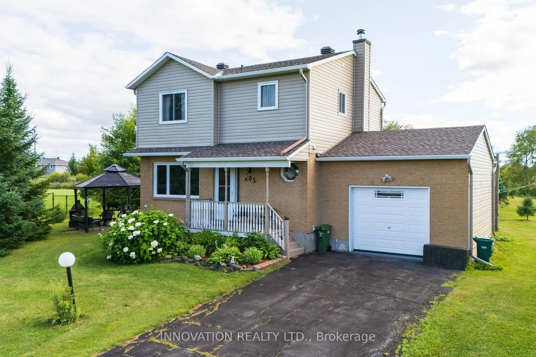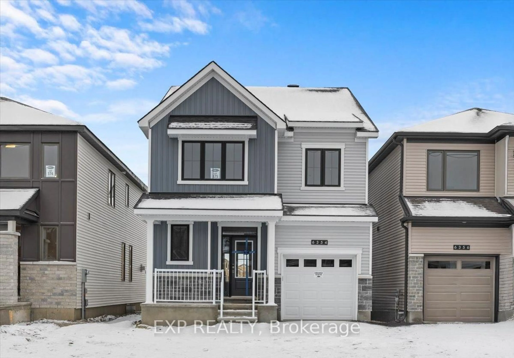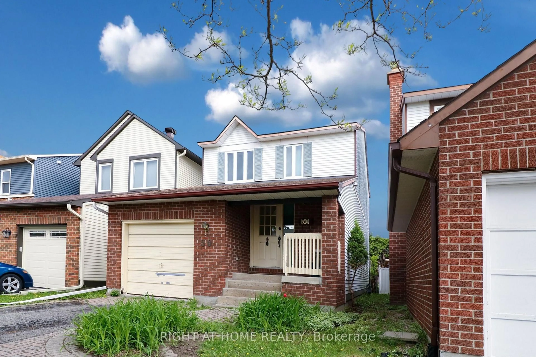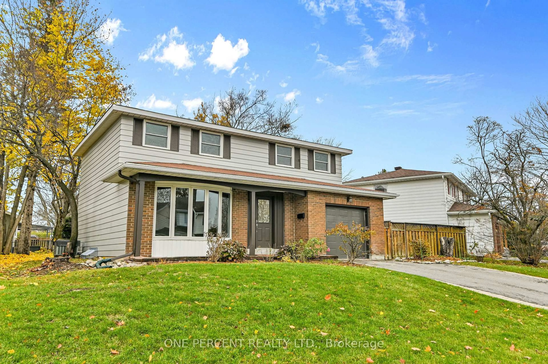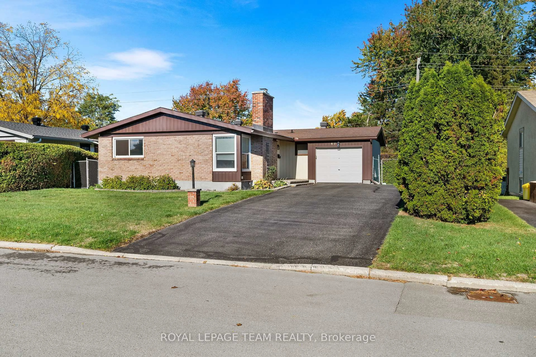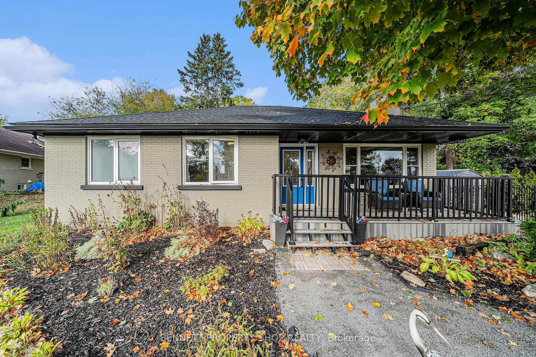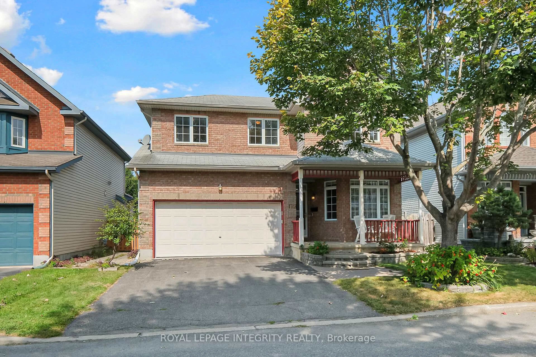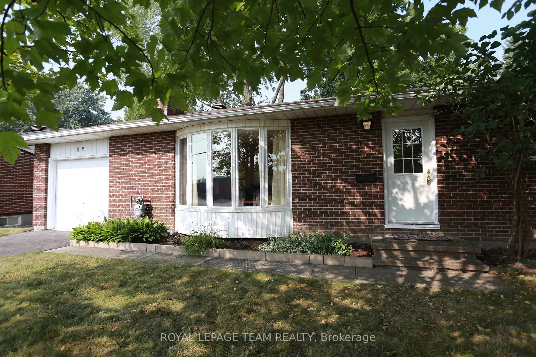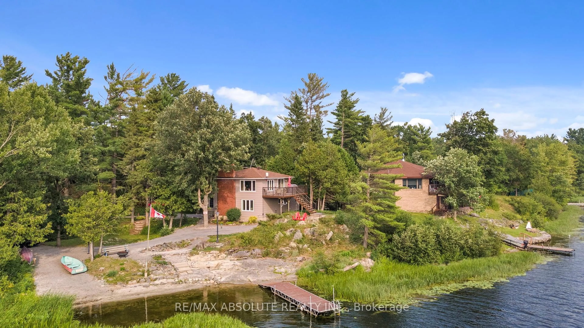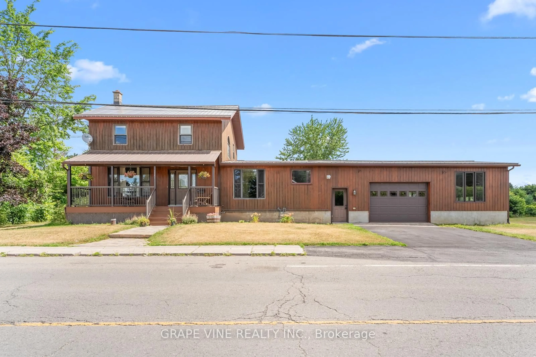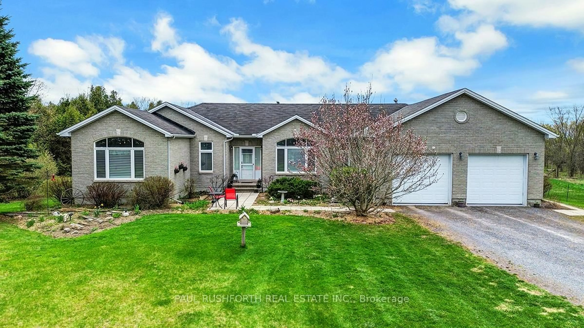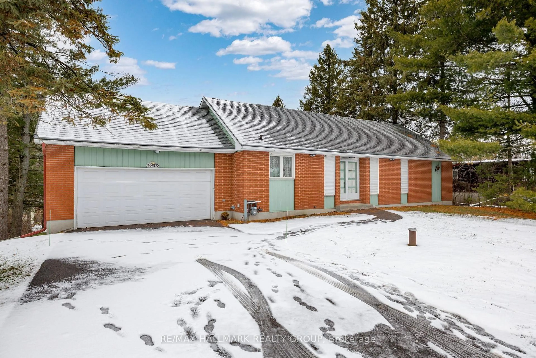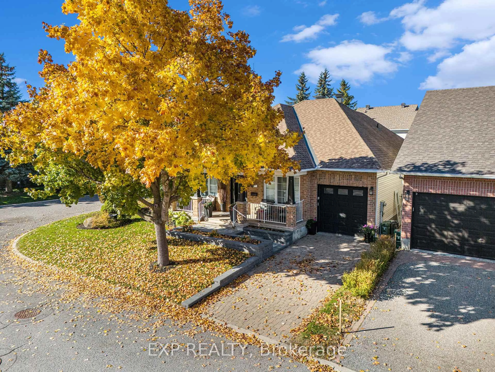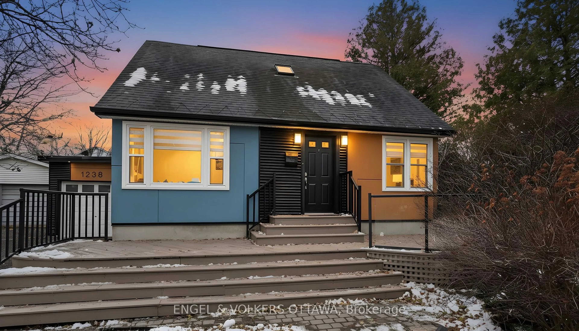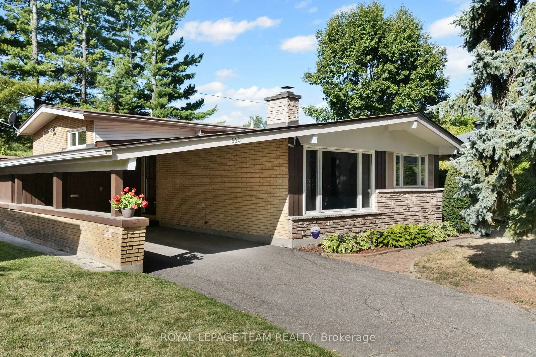Don't miss this one - a rare gem in the heart of the city. 1300 Adirondack is a stunning upgraded bungalow in central Ottawa on a spectacular pie-shaped lot and with an incredibly private backyard backing onto NCC Greenspace. This beautiful property offers modern elegance, outstanding outdoor space and ultimate privacy. Nestled on a quiet, family-friendly street, near Algonquin College, this home sits on an oversized lot with a large driveway and a backyard that feels like your own private park. Step inside to find a bright, open-concept living space with hardwood flooring, pot lights, and large windows that flood the home with natural light. The kitchen has plenty of cupboard space and comes with newer stainless steel appliances. The main floor, offering unbeatable views of the tranquil backyard, includes 3 spacious bedrooms with ample closet space and a full bathroom. The fully finished lower level offers a large family room, a guest bedroom/or office, and a second full bathroom perfect for growing families or hosting visitors. A separate entrance to the lower level lends itself to a secondary dwelling. Outside, the real magic begins. The enormous backyard offers endless possibilities from gardening, entertaining, or adding a pool, to simply relaxing and enjoying the peace of the greenspace that borders the property. Mature trees provide shade and privacy, and there is plenty of room for kids or pets to run and play. Move-in ready and thoughtfully updated throughout, this home offers the perfect blend of city convenience and suburban serenity. Close to top schools, parks, shops, the new LRT line and transit, this is a rare opportunity to own a one-of-a-kind property in one of Ottawa's most sought-after locations. Trane high efficiency gas furnace 2023, Trane AC 2022, Electric 200 AMP (needed for electric vehicles) ESA 2022, Triple pane windows 2018, WETT certification 2021, 40 year shingles 2010. Main floor professionally painted 2025.
Inclusions: Refrigerator, Stove, Dishwasher, Hot Water Tank, Washer, Dryer, all lights and fixtures, all drapes, curtains and blinds and any associated hardwares
