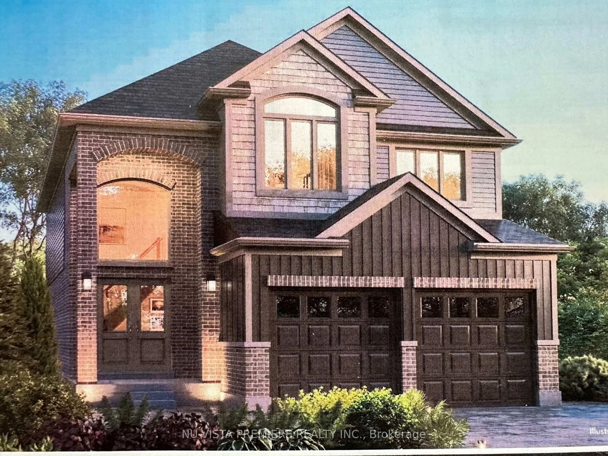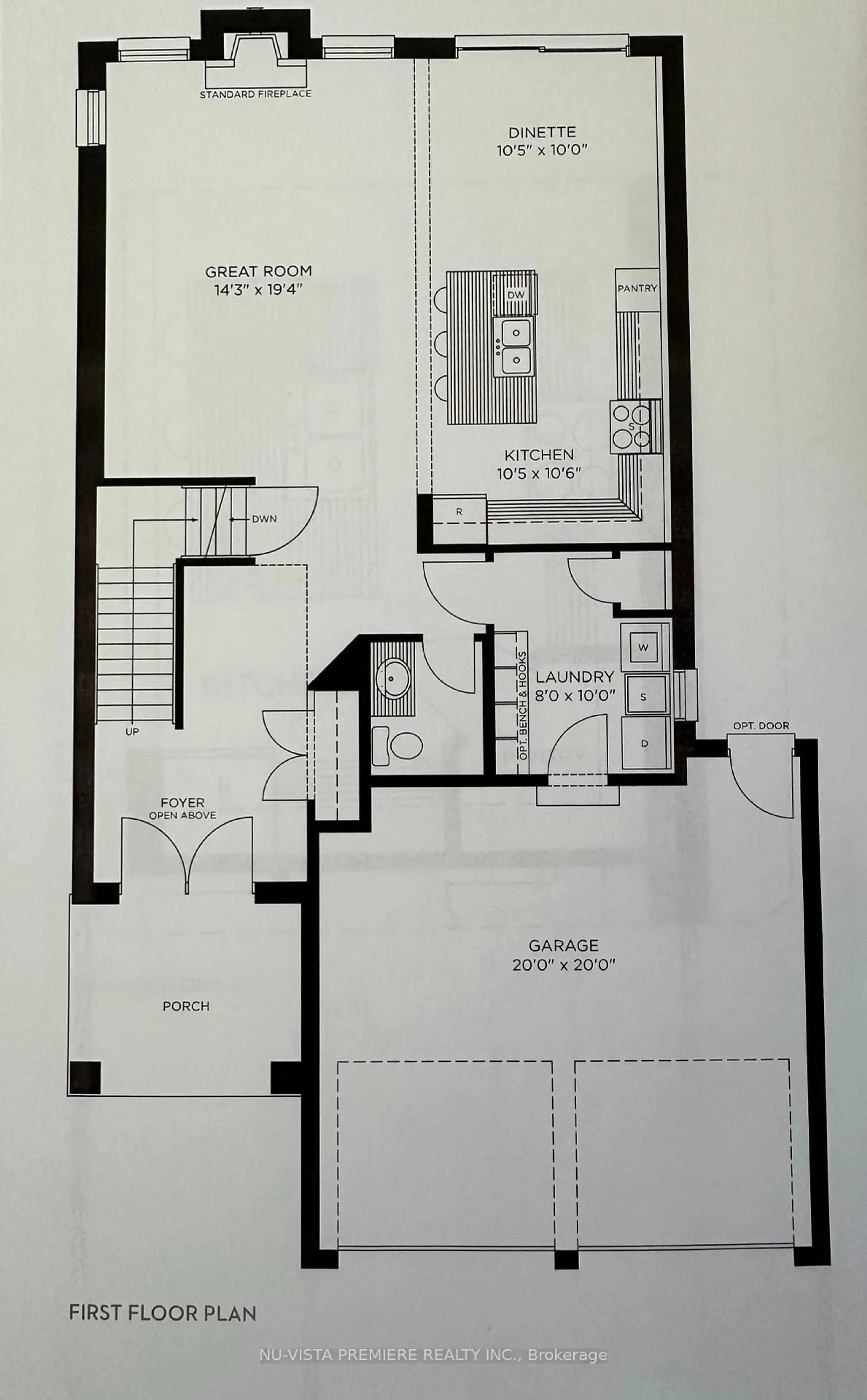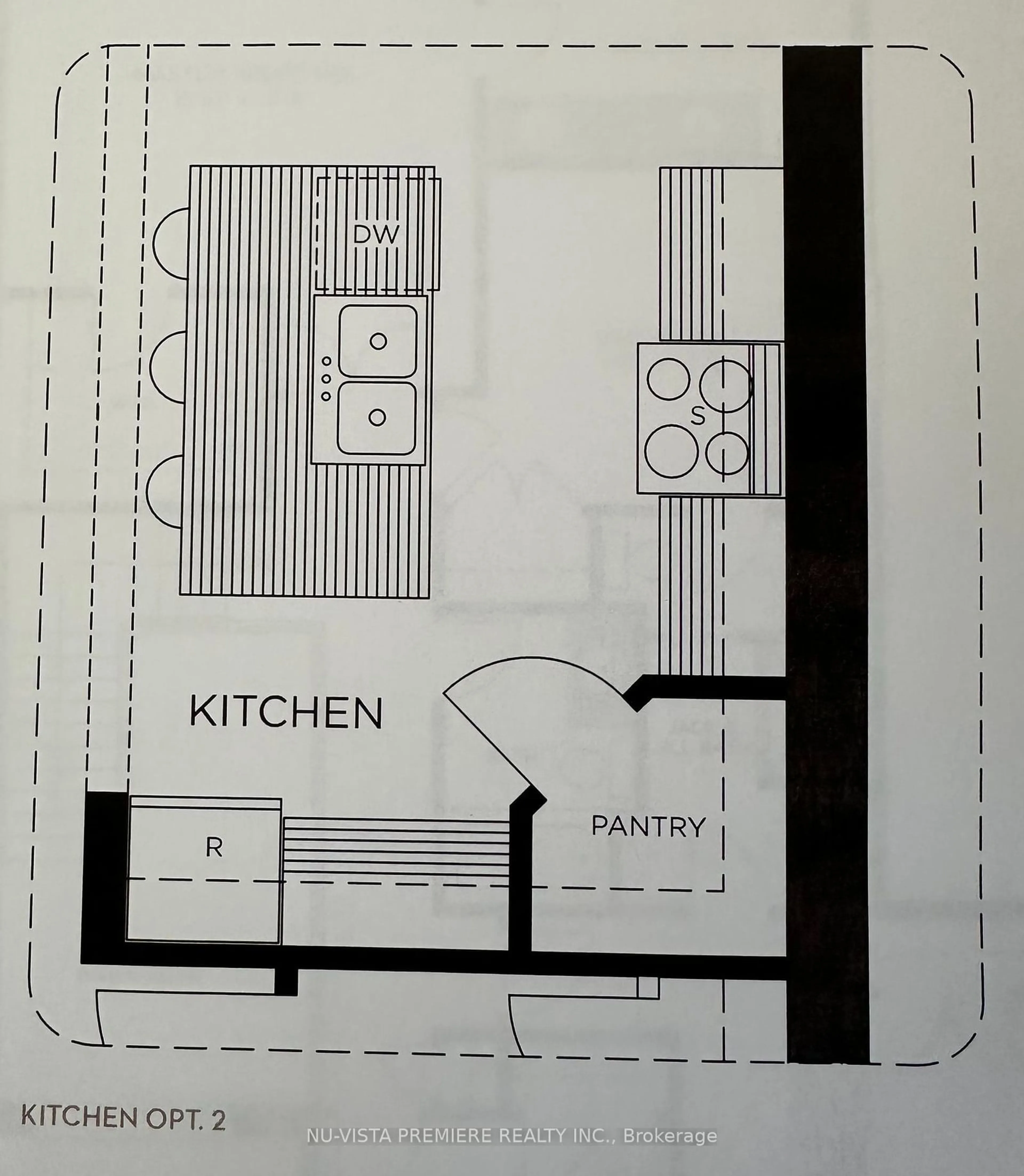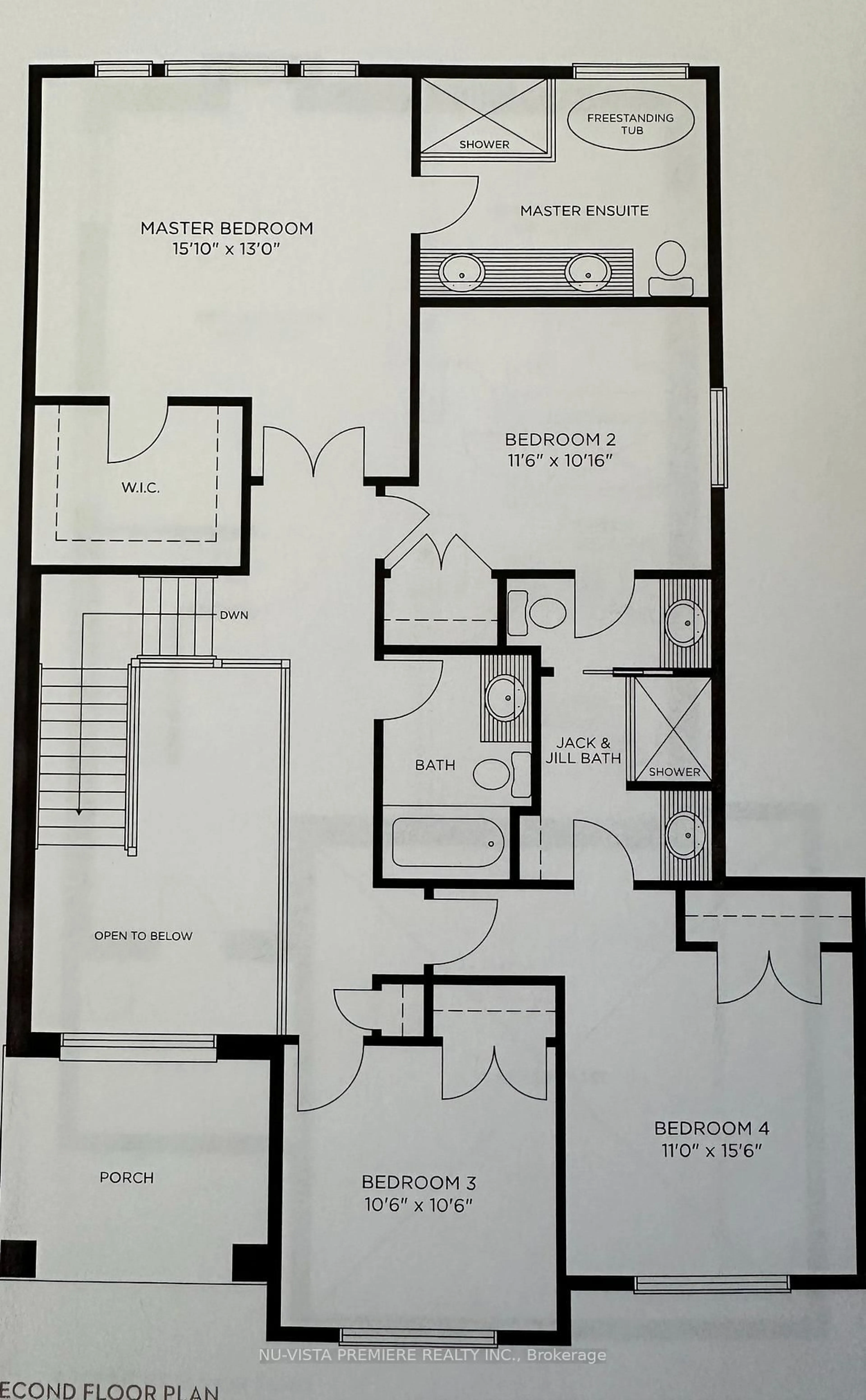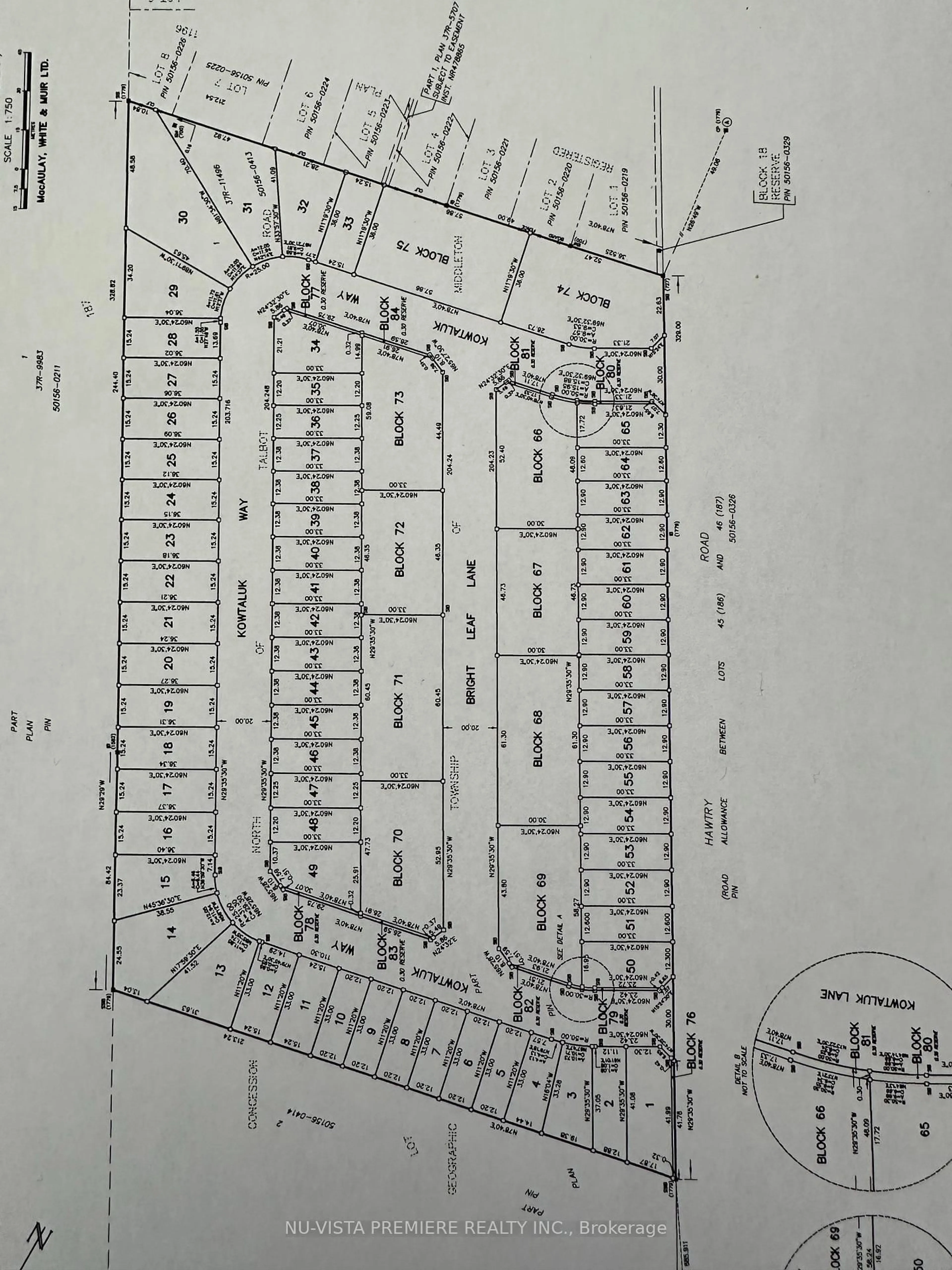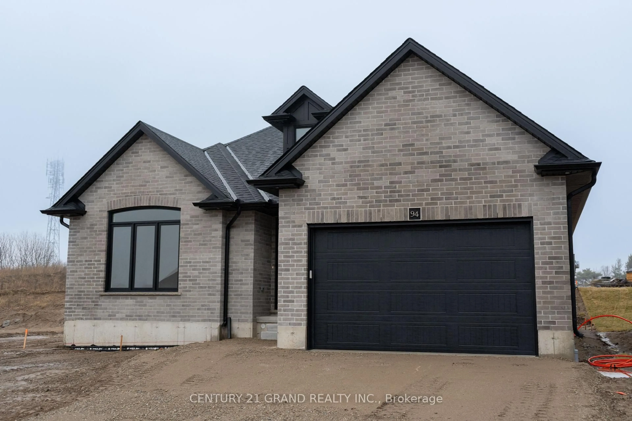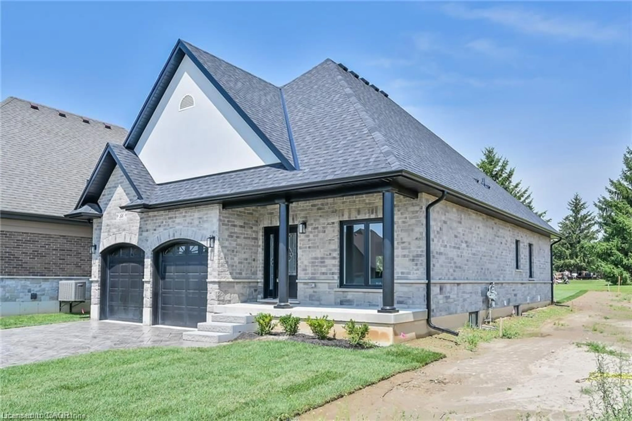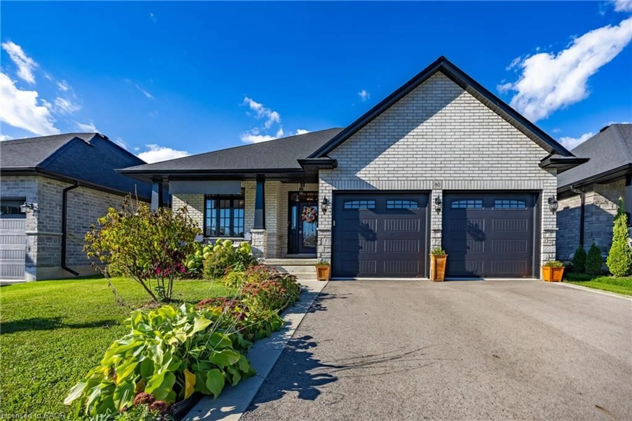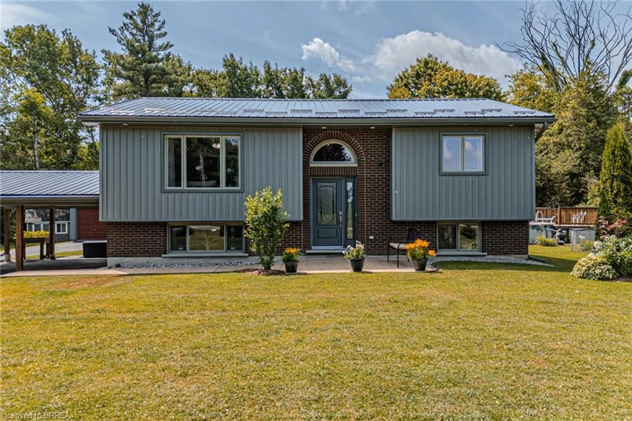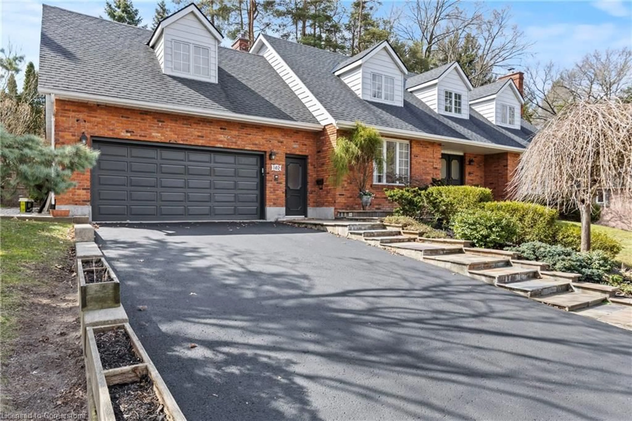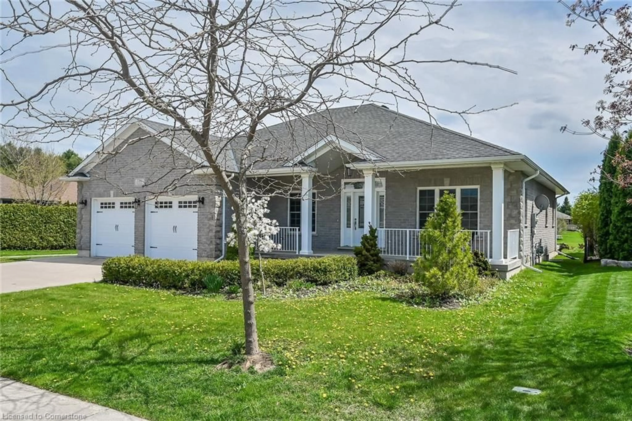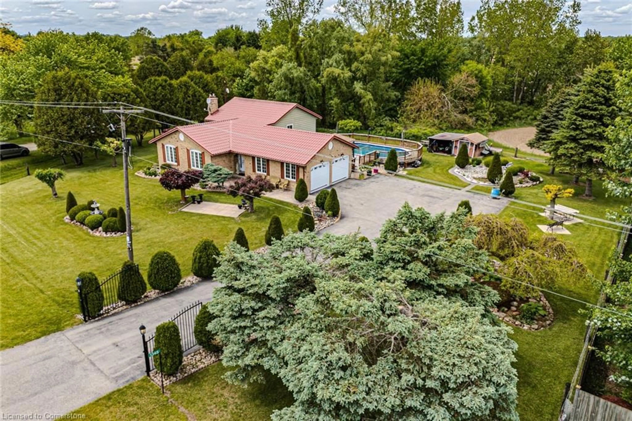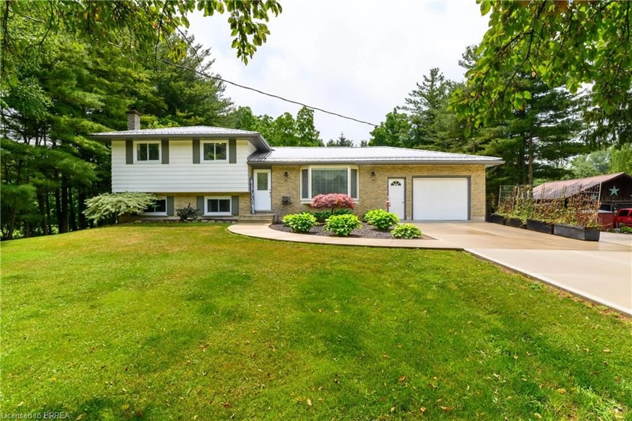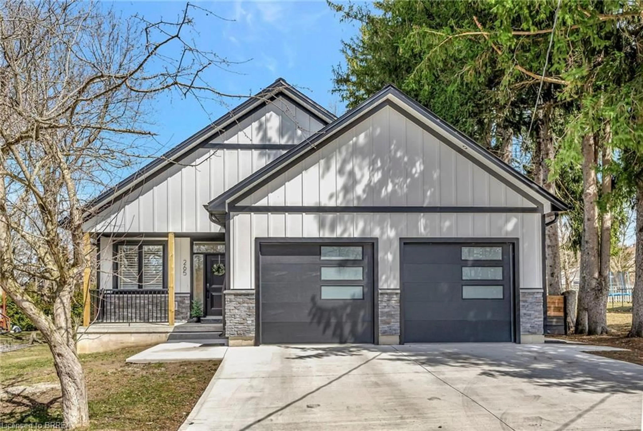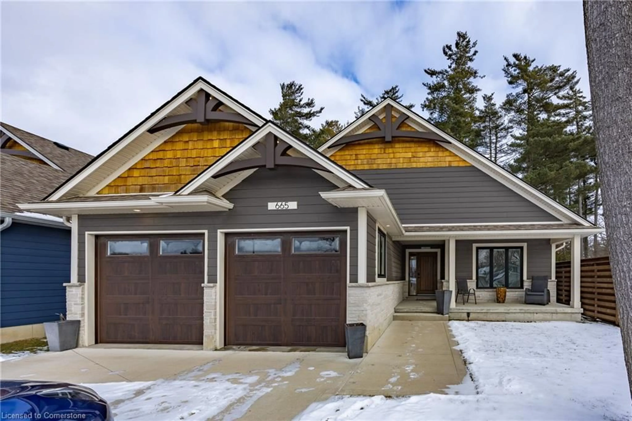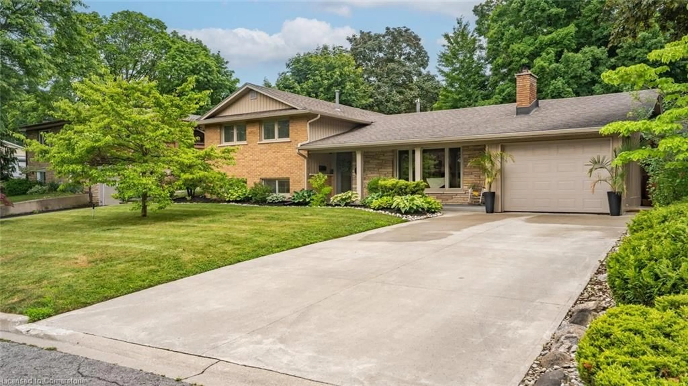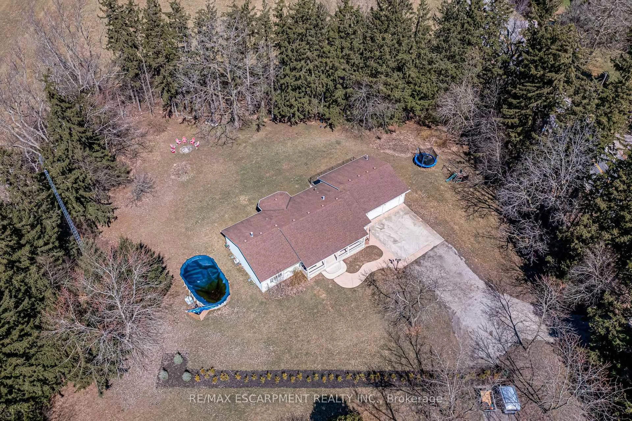LOT 54 HAWTREY Rd, Norfolk, Ontario N4B 2W5
Contact us about this property
Highlights
Estimated valueThis is the price Wahi expects this property to sell for.
The calculation is powered by our Instant Home Value Estimate, which uses current market and property price trends to estimate your home’s value with a 90% accuracy rate.Not available
Price/Sqft$382/sqft
Monthly cost
Open Calculator
Description
Nestled in the highly desirable Big Creek Estates, this to-be-built home offers a rare opportunity to own a brand-new, 4-bedroom, 3.5-bathroom residence that redefines luxury living. With a spacious 2,264 square feet of thoughtfully designed space, this home blends timeless elegance with modern conveniences, ensuring a perfect balance of beauty and functionality. Step into the gourmet kitchen, where you'll find exquisite quartz countertops, custom cabinetry that extends to the ceiling, and a full suite of sleek stainless steel appliances. Rich hardwood floors adorn the main level, stairs, and upper hallway, creating a seamless flow throughout the home. Moen lifetime warranty faucets add a touch of lasting quality to both the kitchen and bathrooms. The 9' ceilings on the main floor provide a sense of grandeur and openness, creating a perfect setting for both relaxation and entertaining.
Property Details
Interior
Features
Exterior
Features
Parking
Garage spaces 2
Garage type Attached
Other parking spaces 2
Total parking spaces 4
Property History
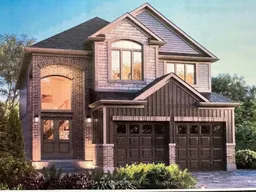 5
5
