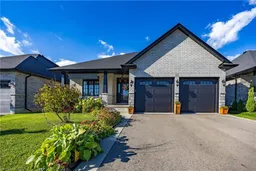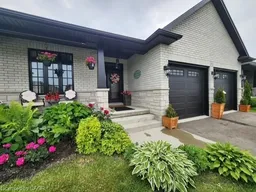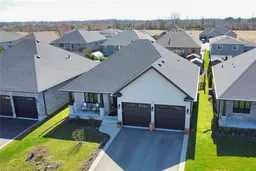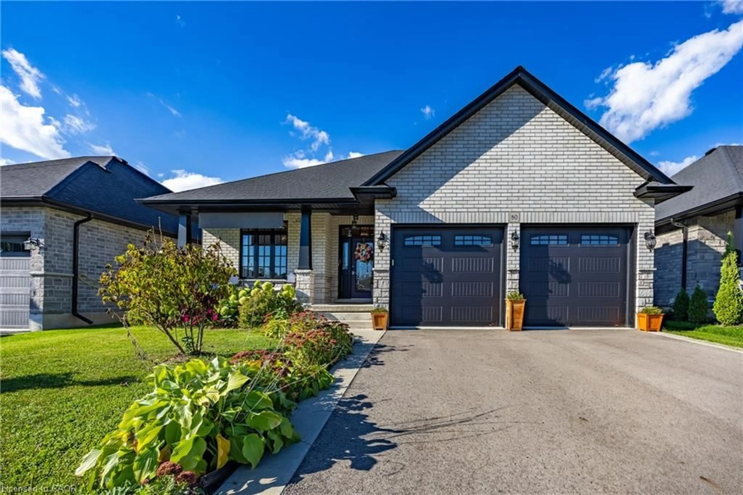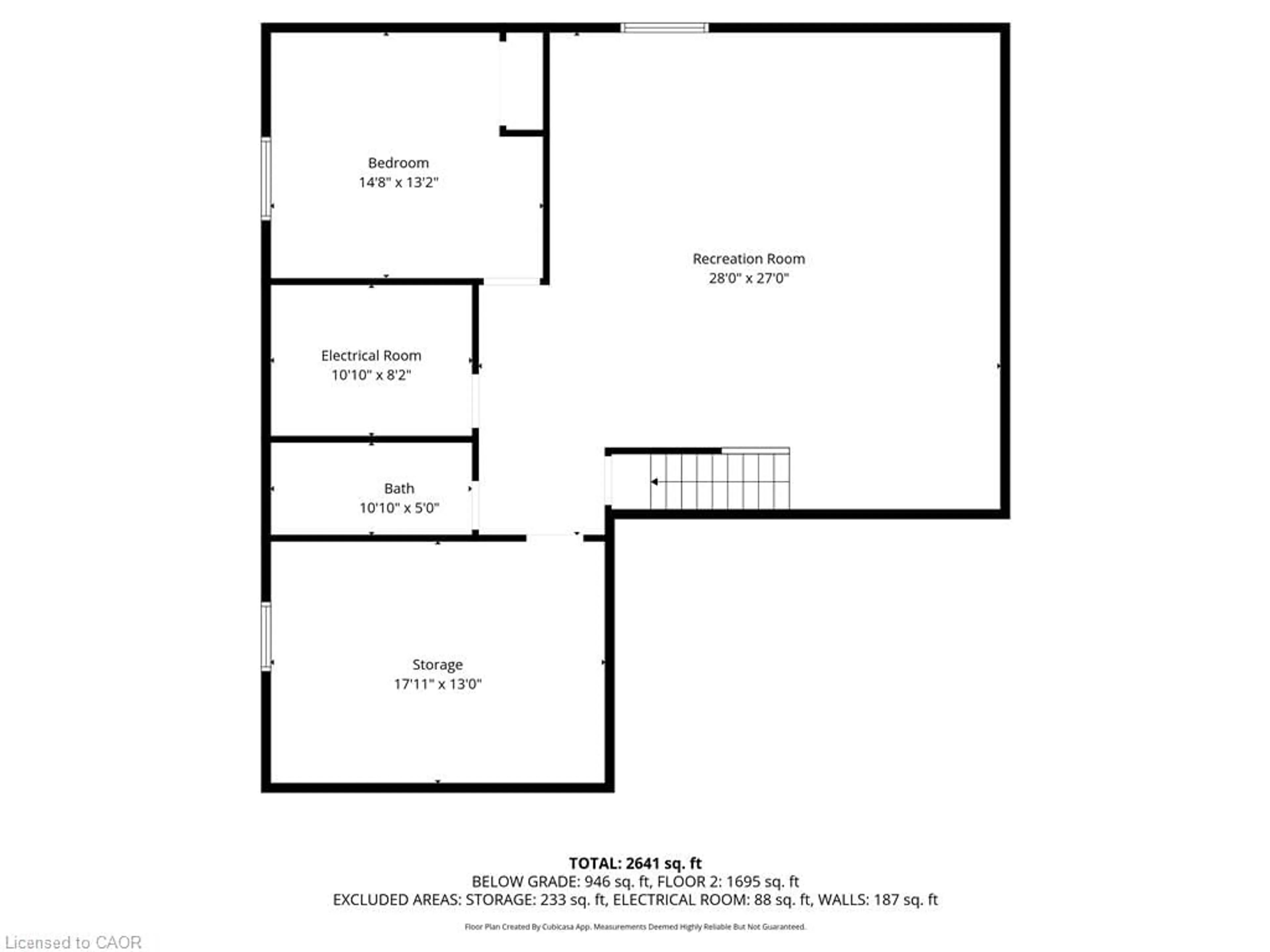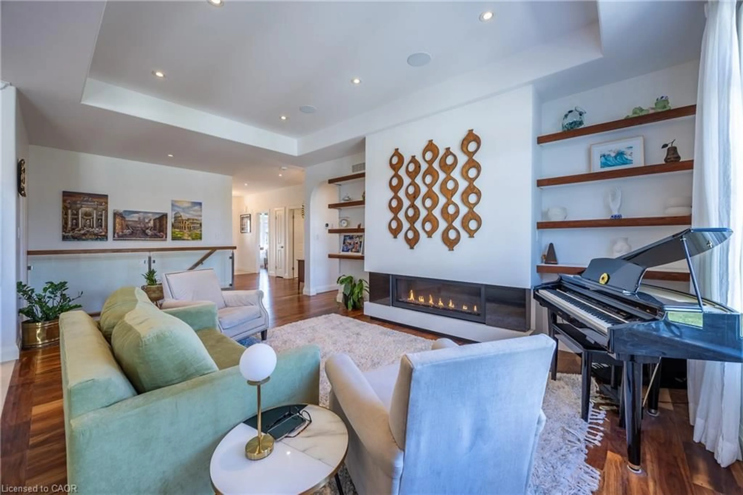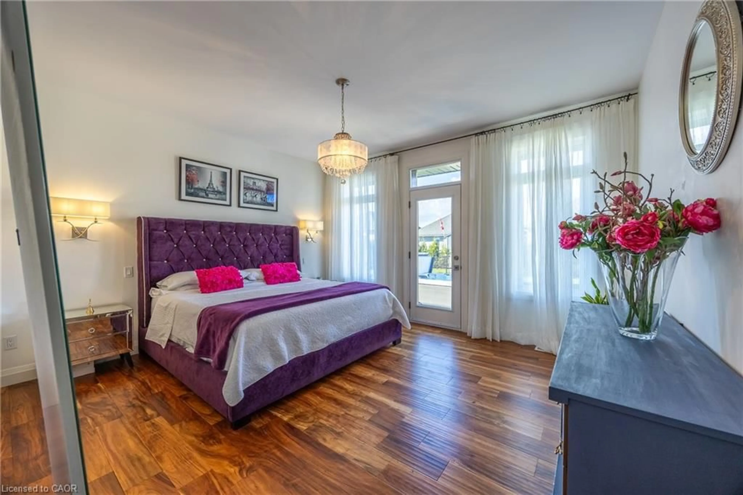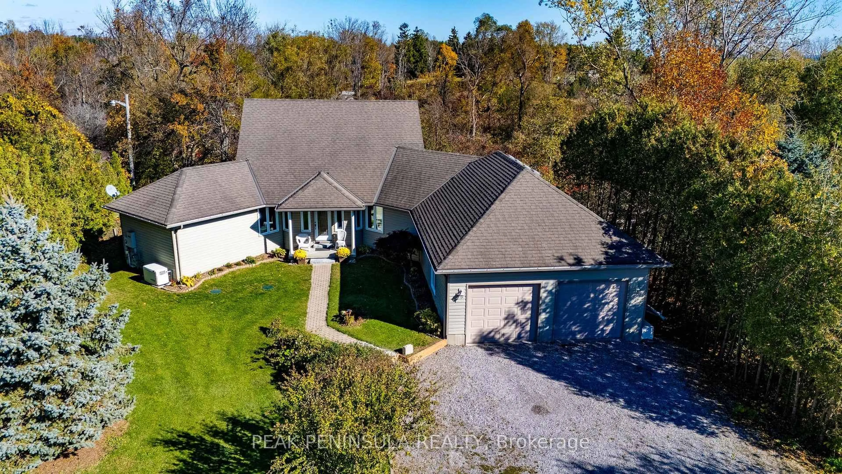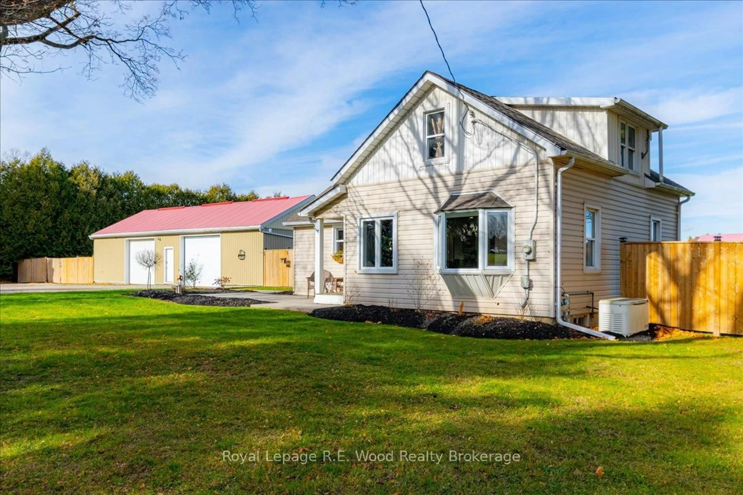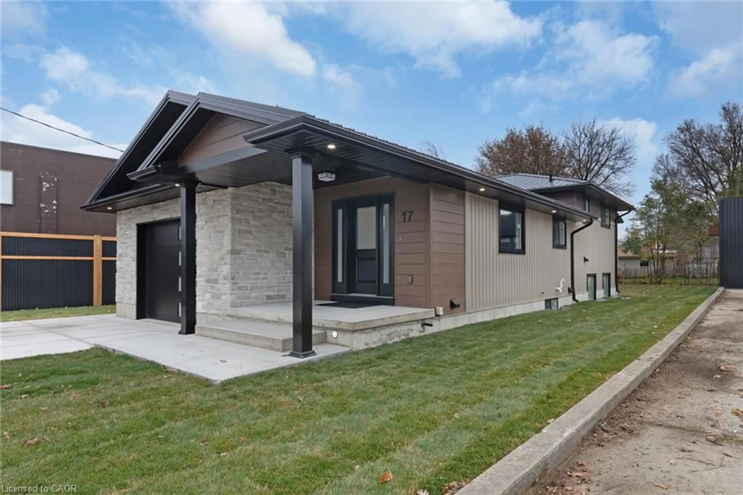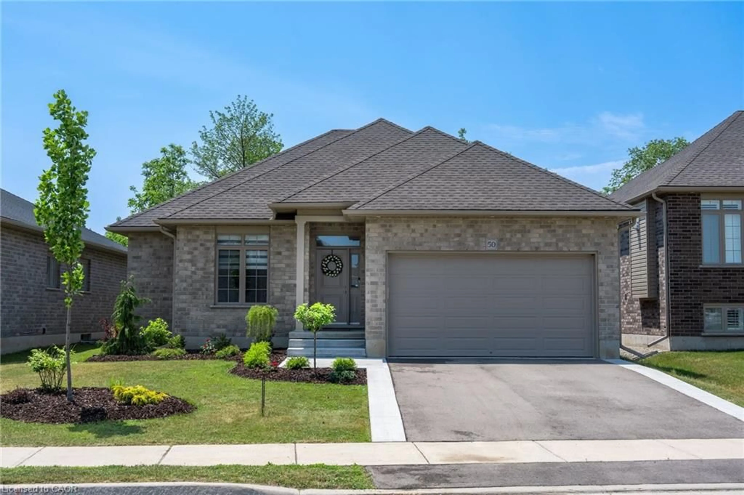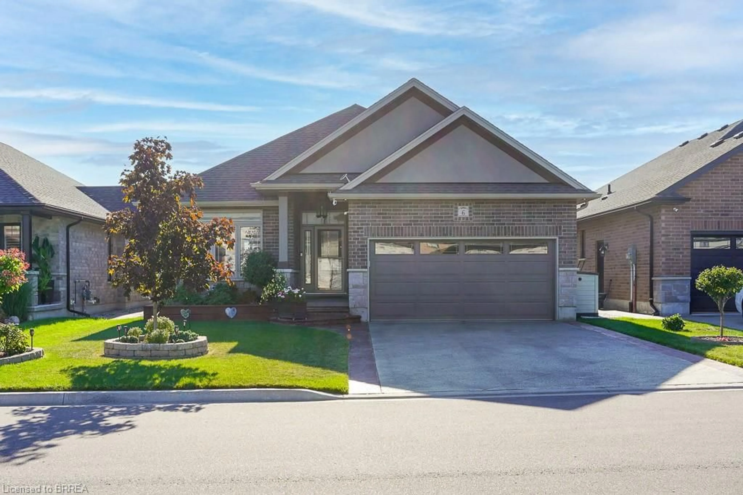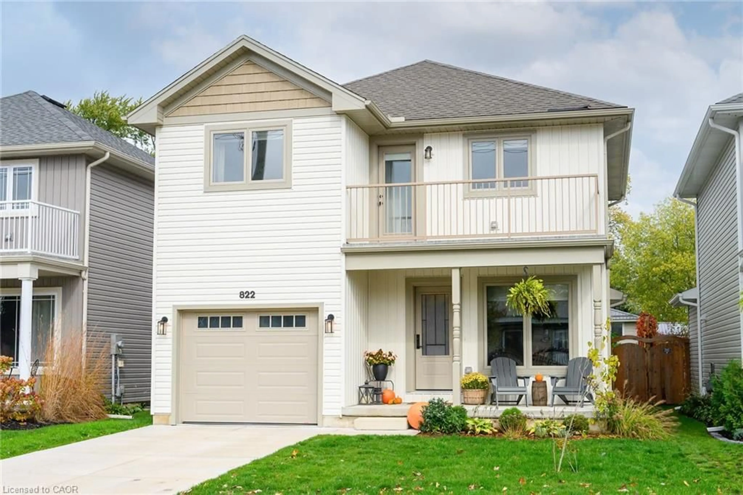80 Backus Dr, Port Rowan, Ontario N0E 1M0
Contact us about this property
Highlights
Estimated valueThis is the price Wahi expects this property to sell for.
The calculation is powered by our Instant Home Value Estimate, which uses current market and property price trends to estimate your home’s value with a 90% accuracy rate.Not available
Price/Sqft$308/sqft
Monthly cost
Open Calculator
Description
Welcome to 80 Backus Drive, a stunning modern home in the desirable lakeside town of Port Rowan! Featuring 10ft ceilings and high end finishings this beautiful bungalow was designed with comfort, functionality and class. Step inside and your greeted with a soaring 10ft ceiling, gorgeous chandeliers, acacia engineered hardwood, and music from a complete surround sound system throughout the home and backyard. Custom kitchen complete with an island, granite countertops, under cabinet lighting, high end appliances, garburator, and soft-close drawers. Main-floor primary bedroom includes a spa-like ensuite, large walk-in closet, and a direct entrance to the hot-tub outside. Built in 2019, this home has been very well-kept and is perfect for entertaining. The thoughtful design continues with a mudroom entry off the 2-car garage featuring built-in washer, dryer, and wash sink. Upstairs offers a guest bedroom, while the lower level impresses with a spacious recreation/entertainment room and private office corner, plus an additional guest bedroom. The backyard features a large cement pad, pergola, outdoor eating area, greenhouse, and of course that hot-tub mentioned earlier; fenced in nicely for privacy/pets. Don’t miss out on this truly move-in ready gem, book your showing today!
Upcoming Open House
Property Details
Interior
Features
Basement Floor
Bathroom
3-Piece
Utility Room
3.28 x 2.57Media Room
6.76 x 8.38Bedroom
4.32 x 3.81Exterior
Features
Parking
Garage spaces 2
Garage type -
Other parking spaces 2
Total parking spaces 4
Property History
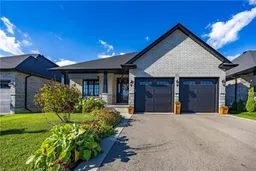 40
40