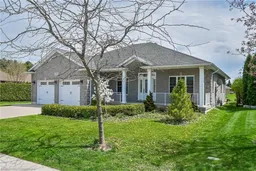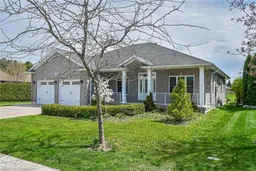Experience relaxed, nautical ambience here at 186 Donjon Boulevard located in one of Port Dover’s most preferred, prestigious areas surrounded by similar upscale properties - close proximity to Black Creek, Marinas, links-style golf course, fine dining restaurants, famous downtown shops, eateries & beach-front plus popular amenities such as live theatre & weekly music in the many parks by local artists. Positioned proudly on 0.20 ac lot is 2014 built "Prominent Homes” all brick/stone bungalow introducing 1,993 sf of bright, tastefully appointed living area, 1,993 sf finished lower level & 671 sf attached double car garage. This immaculate one owner home incs triple wide concrete driveway enhancing street appeal includes exposed aggregate walk-way leading to front entry & grand foyer - continues to "Chef-Worthy” kitchen sporting maple cabinetry, granite countertops, honey-comb designed tile backsplash, SS appliances & south facing dining room accessing 216sf covered entertainment area - overlooking open/airy back yard enjoying unobstructed views of beautiful manicured community pond - a haven for bird & wild life alike. Adjacent living room ftrs 9 & 10ft tray ceilings, 4 x-large windows accented w/natural stained hardwood flooring - roomy corridor segues to east-wing primary bedroom boasting 3pc en-suite & WI closet, convenient MF laundry & direct garage entry door. 2 additional bedrooms & 3pc main bath complete design. Super sized 700sf family room highlights open/airy lower level ftrs oversized egress windows - the perfect venue for large family gatherings or simply to escape & relax. Incs 4th bedroom, 3pc bath, multiple storage rooms, utility room & handy workshop. Notable extras - California shutters, n/g furnace, AC, HRV, owned water heater, c/vac, water softener/re-ironizer & 100 amp hydro. Envision Luxurious Comfort sprinkled w/Port Dover’s Laid-back Life Style - is just doesn't get BETTER than this!
Inclusions: Window Coverings,See Schedule "c" For Inclusion List
 50
50



