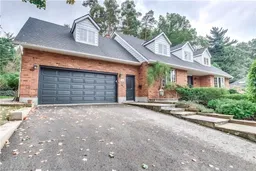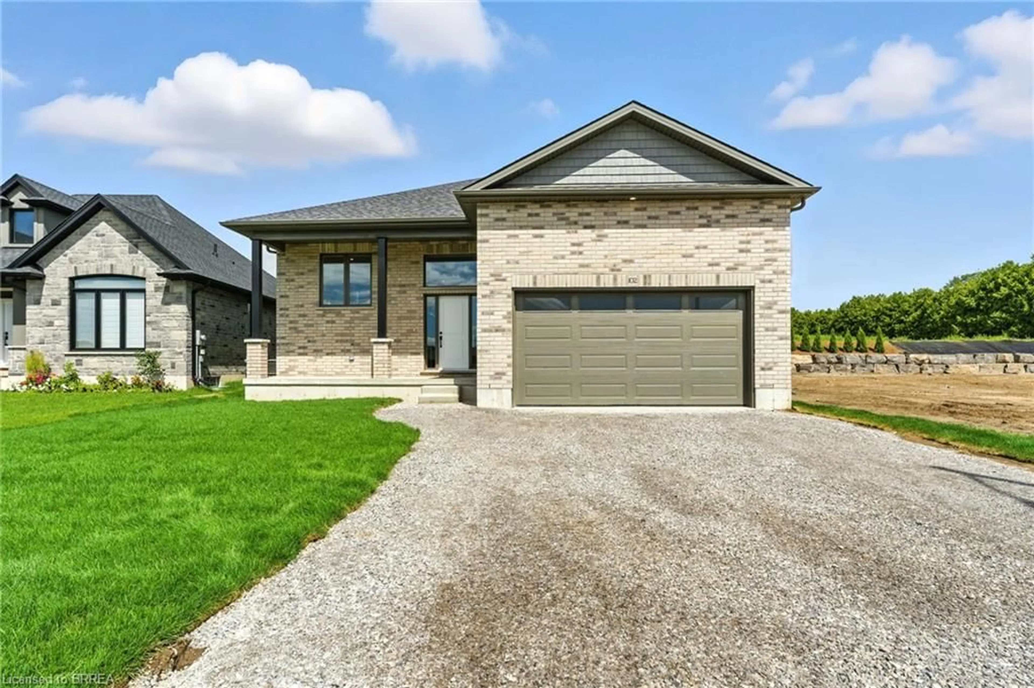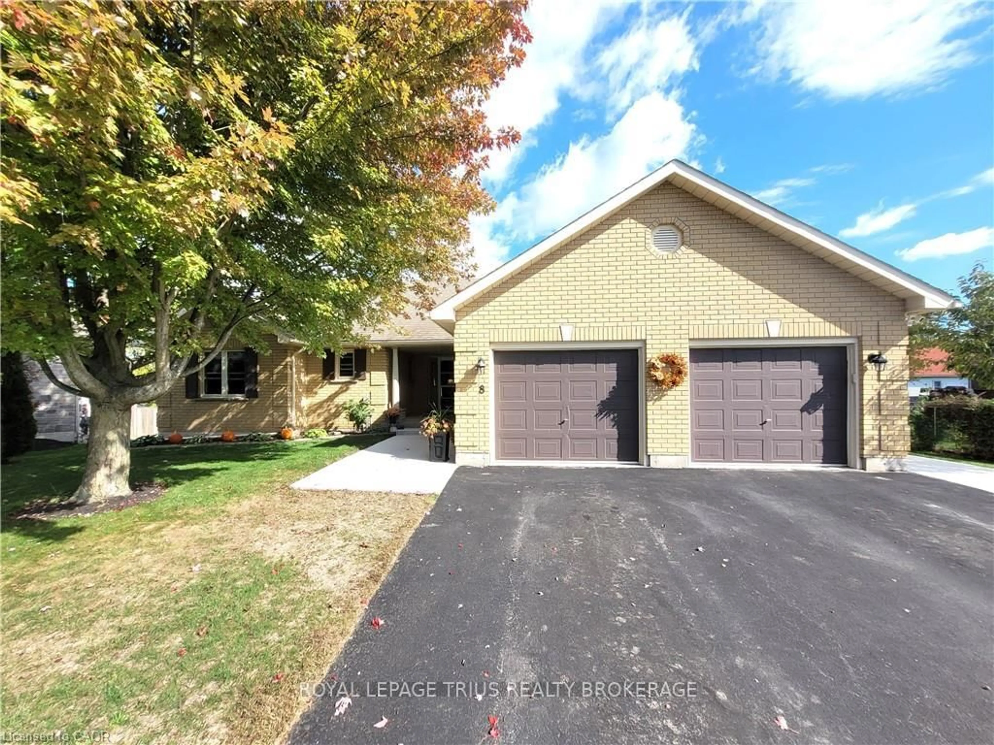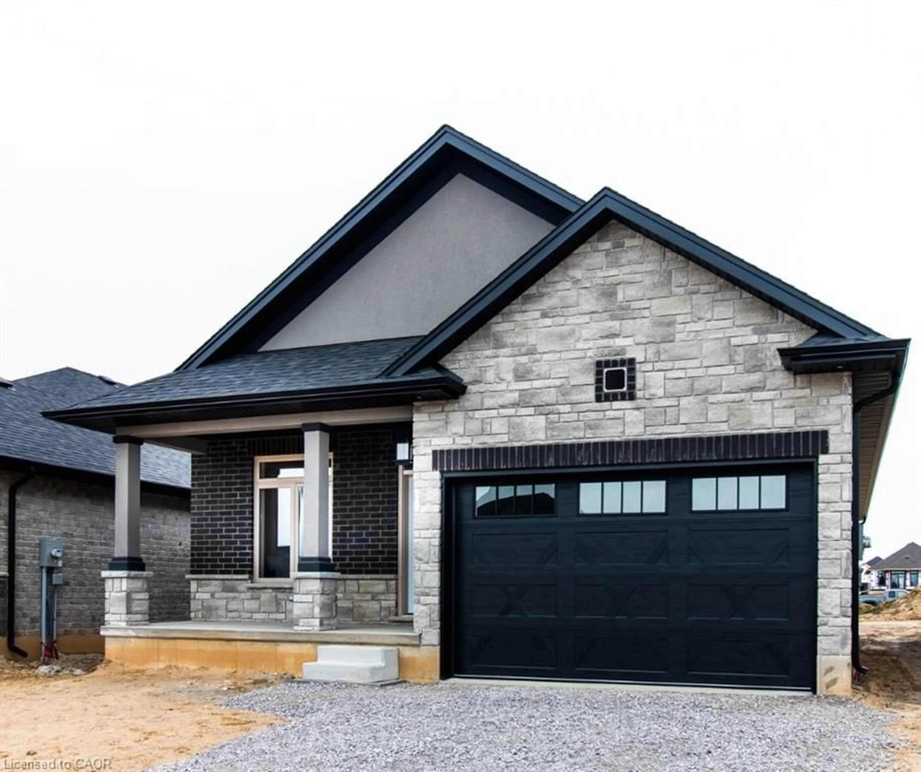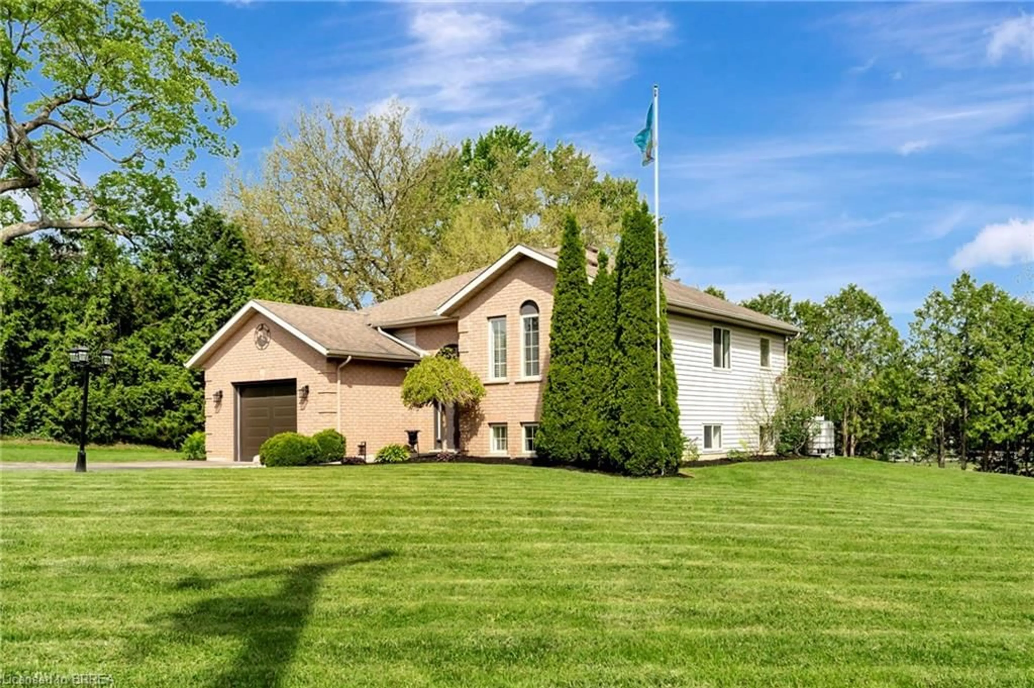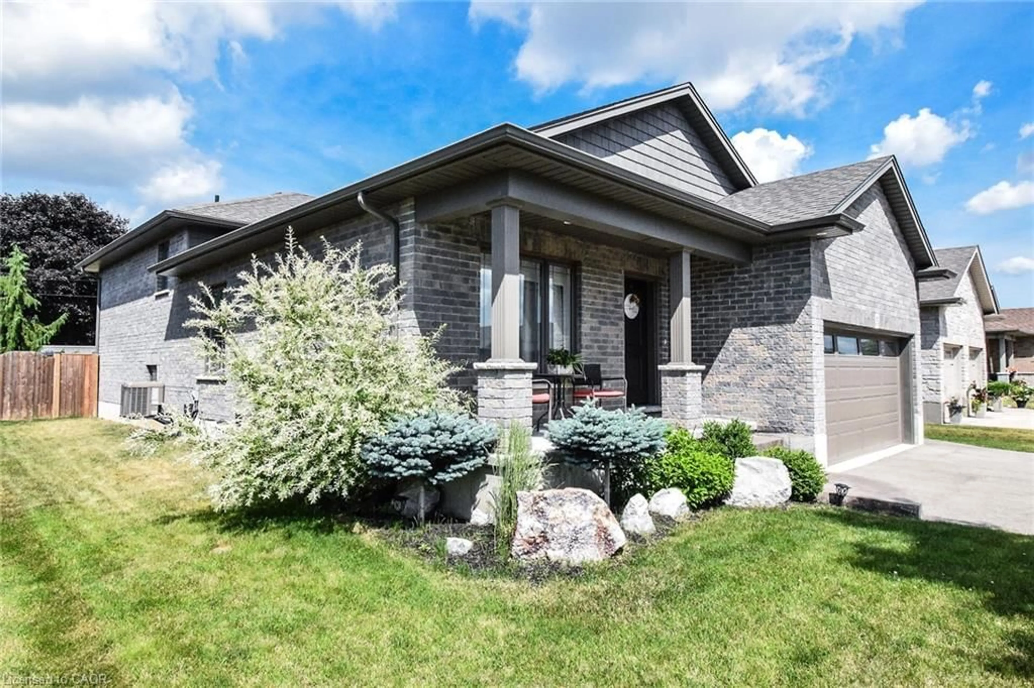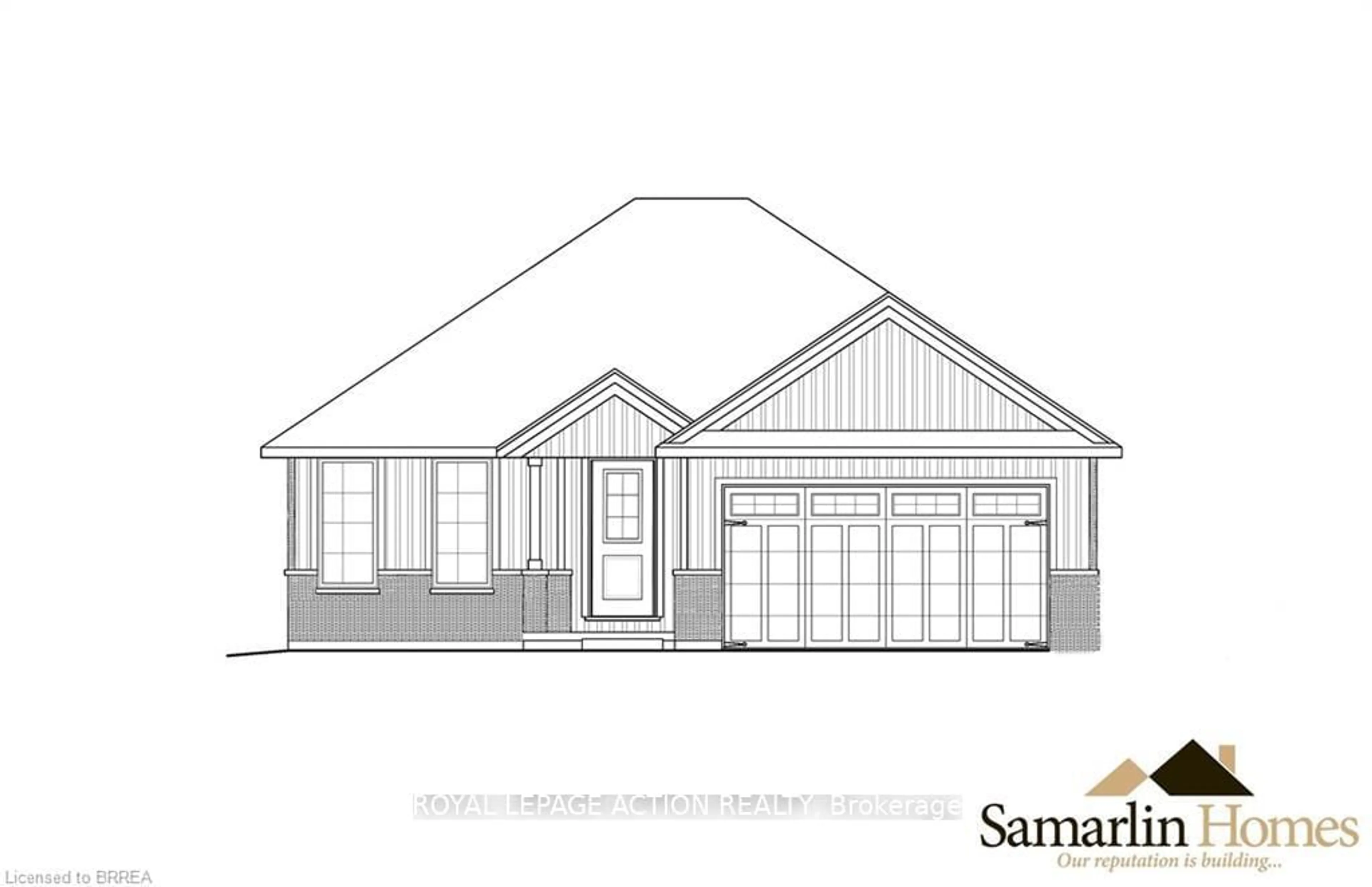Welcome to your newly renovated executive home, nestled on a quiet street in a serene neighborhood. This stunning property boasts 4 spacious bedrooms and 2.5 luxurious
washrooms, with the potential to easily add a third full washroom in the basement.
Let's not forget to highlight the very spacious family entertainment room with tons
of flex space on the upper level for your imagination to take its course. Every
detail has been thoughtfully curated, featuring articulate design elements that
elevate the home's aesthetic. The heart of the home is the gourmet kitchen, equipped with high-end Jenn Air
appliances, including a 6-burner gas stove and a double wall oven, perfect for
culinary enthusiasts. The beautifully landscaped backyard features custom stonework
and a built-in BBQ, creating an ideal space for outdoor entertaining and relaxation.
Constructed with strong quality brick, this home not only offers durability but also
exudes a sophisticated charm. The harmonious blend of modern upgrades and classic
architectural features sets this property apart, making it an impeccable choice for
discerning buyers.
Set in a tranquil locale, you can enjoy peaceful living while still being
conveniently close to local amenities. This is more than just a house; it's a place
to call home. Don't miss the opportunity to make this beautiful, meticulously
designed property your own!
Inclusions: Built-in Microwave,Central Vac,Dishwasher,Gas Oven/Range,Microwave,Range Hood,Refrigerator,Washer,Other,Built-In Patio Bbq, Window Coverings, Vanity In 2nd Bathroom, Built-In Double Wall Oven, All Light Fixtures
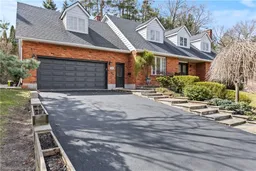 50
50