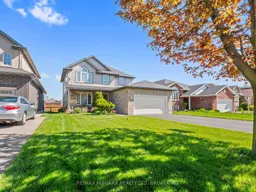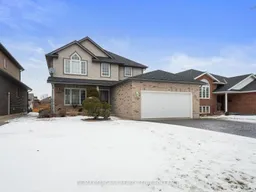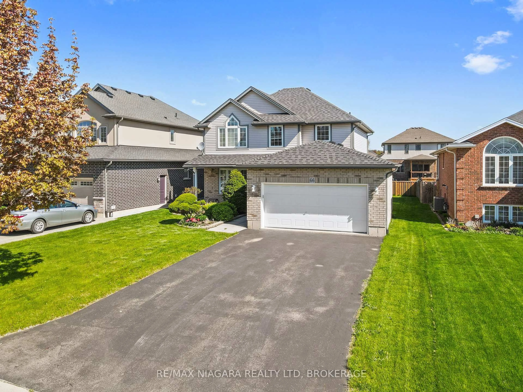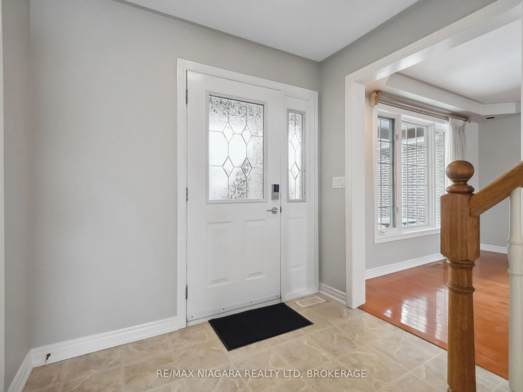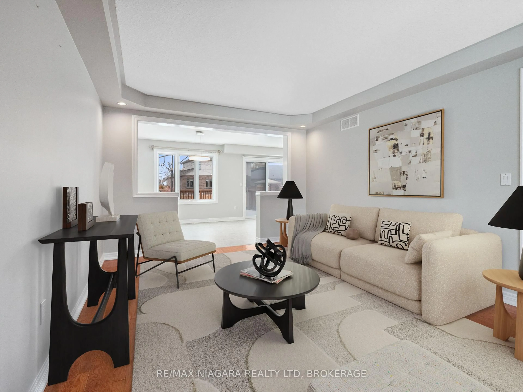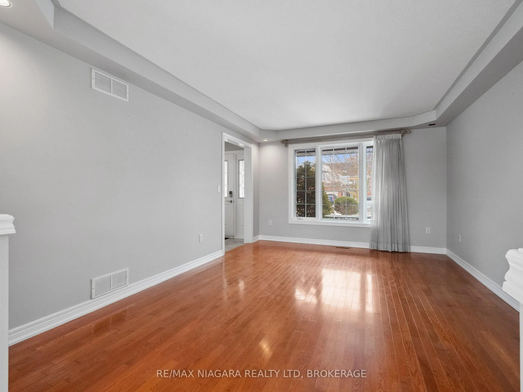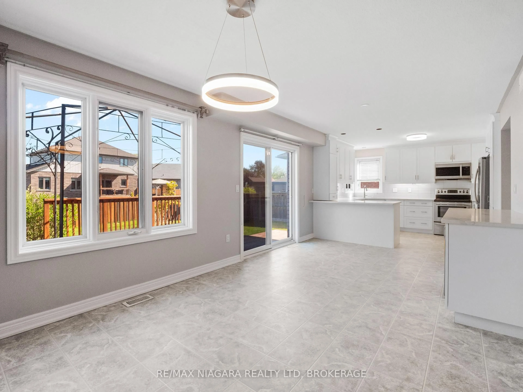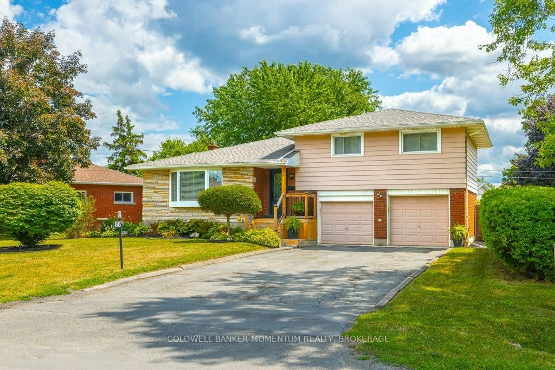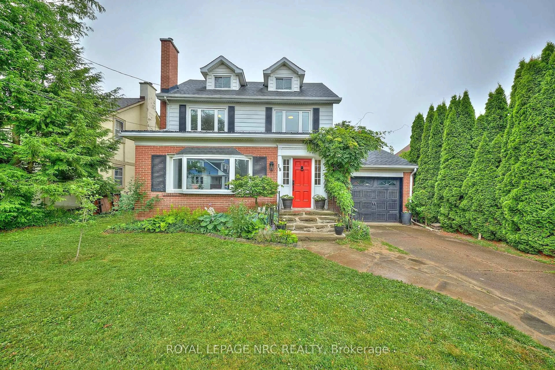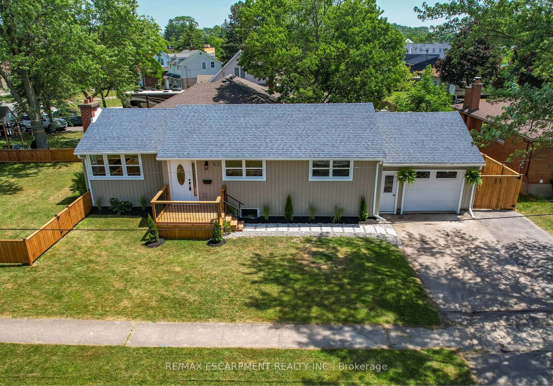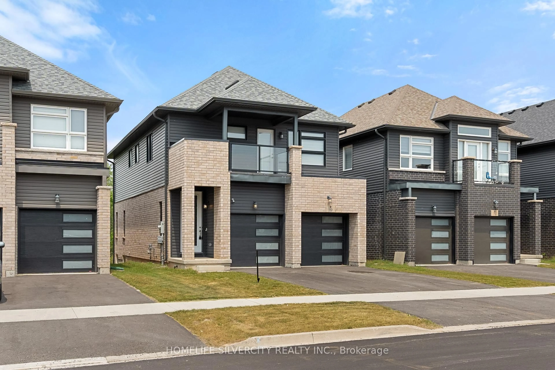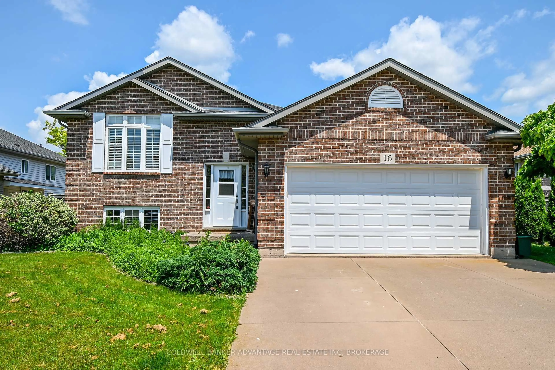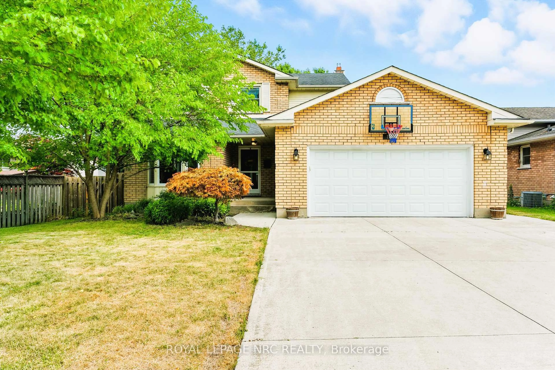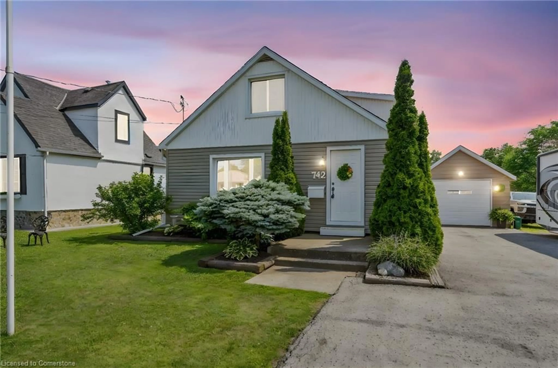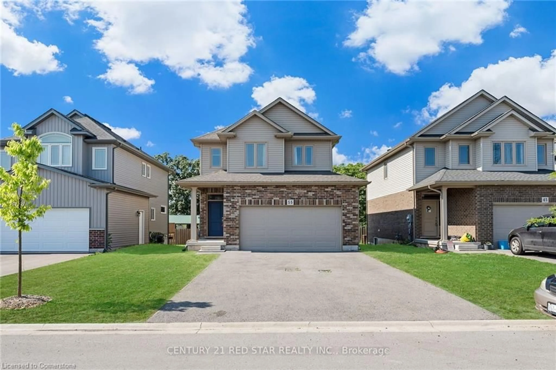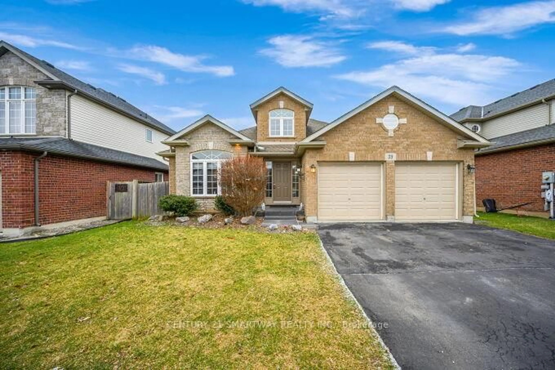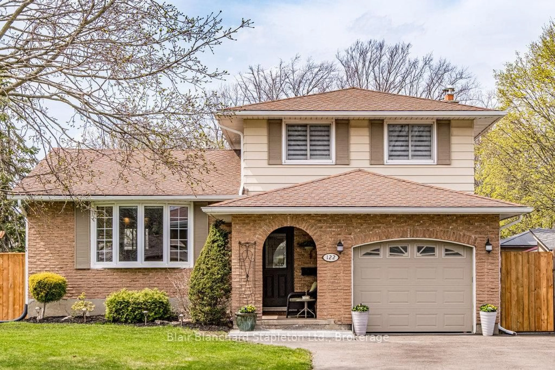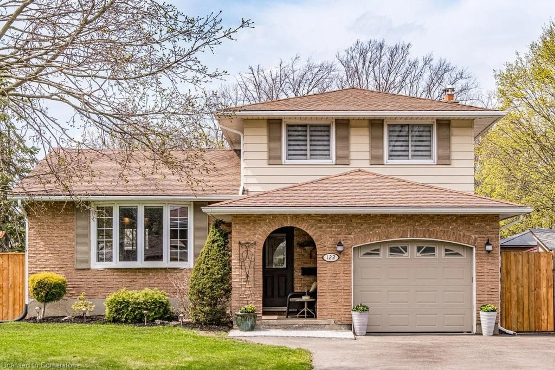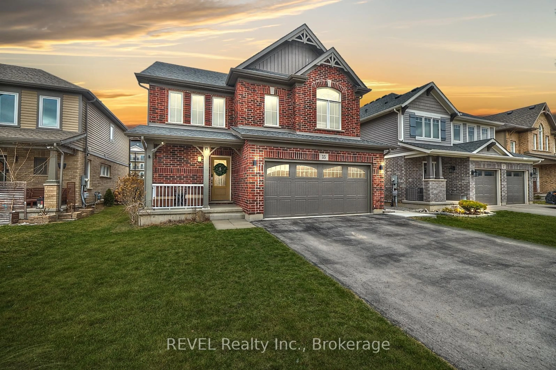66 Hunter Dr, Welland, Ontario L3C 7L6
Contact us about this property
Highlights
Estimated valueThis is the price Wahi expects this property to sell for.
The calculation is powered by our Instant Home Value Estimate, which uses current market and property price trends to estimate your home’s value with a 90% accuracy rate.Not available
Price/Sqft$466/sqft
Monthly cost
Open Calculator
Description
This 2 Storey home is located in a Desirable North End of Welland and includes 4 Bedrooms, 2.5 Baths situated on a Large Lot. The Main Level includes a spacious Living Room leading you to an Open Concept Kitchen/Dining Area with Sliding Patio door to a good size deck to entertain and enjoy a delicious BBQ. This Large Kitchen has upgraded cabinets, countertops and backsplash. Another Bonus on the main level is a Convenient laundry room with Inside Access To a Two-Car Garage and a 2 pc bath. The upper level comes complete with a Primary Bedroom With its own 3 Piece Ensuite and Walk In Closet. There is also 3 Additional Bedrooms and a 4pc Bath. The lower level Offers A Rec Room, Games Room area, an extra room which is partially finished and a Large Utility Room Which Is Ideal For Storage. Plenty of parking in your double driveway. Close to shopping, parks, schools, and numerous other amenities. This home Includes Appliances and is ready for immediate occupancy.
Property Details
Interior
Features
Main Floor
Living
4.87 x 3.59Dining
3.32 x 3.29Kitchen
5.91 x 3.07Laundry
2.89 x 2.07Exterior
Features
Parking
Garage spaces 2
Garage type Attached
Other parking spaces 4
Total parking spaces 6
Property History
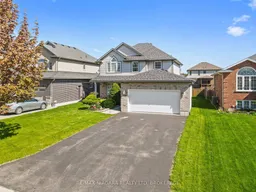 29
29