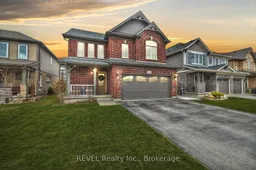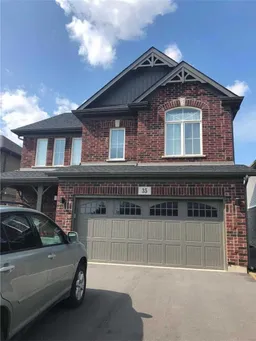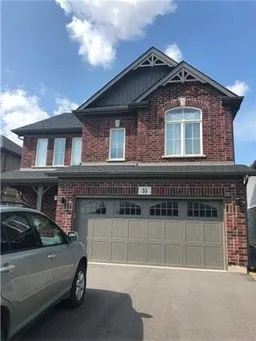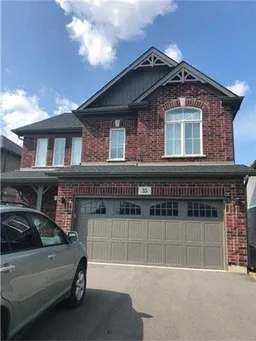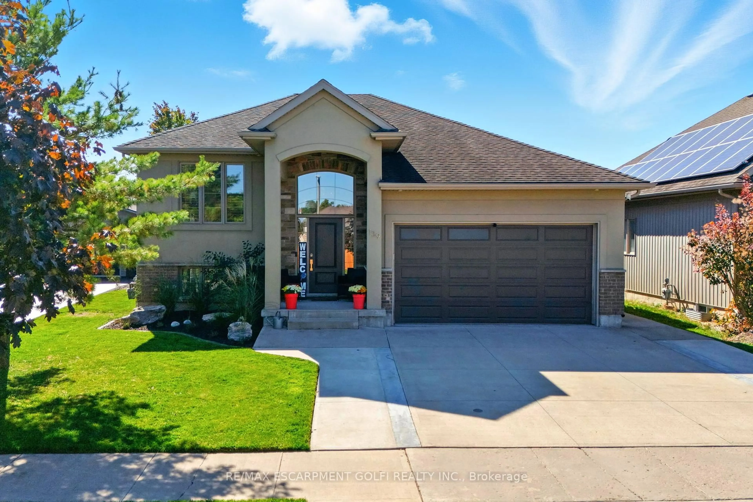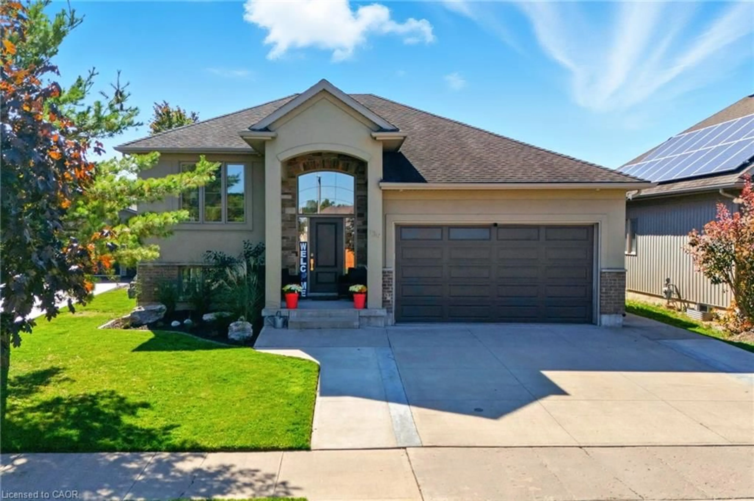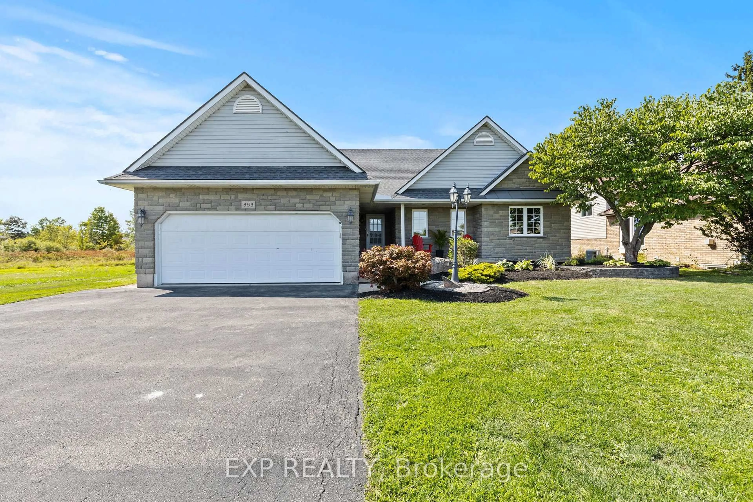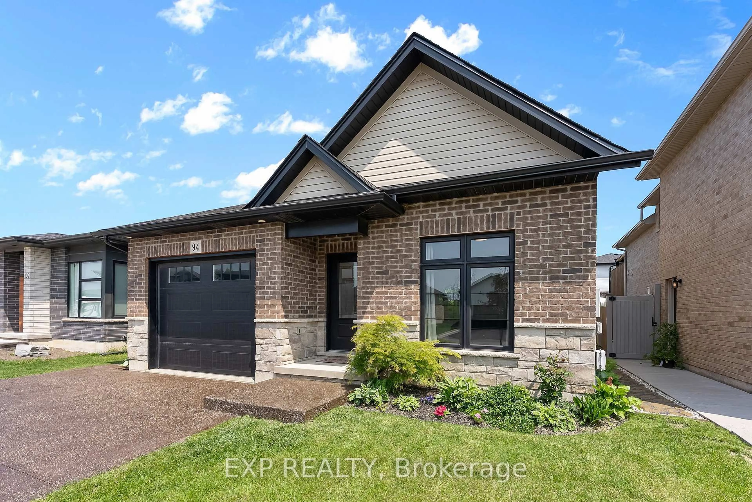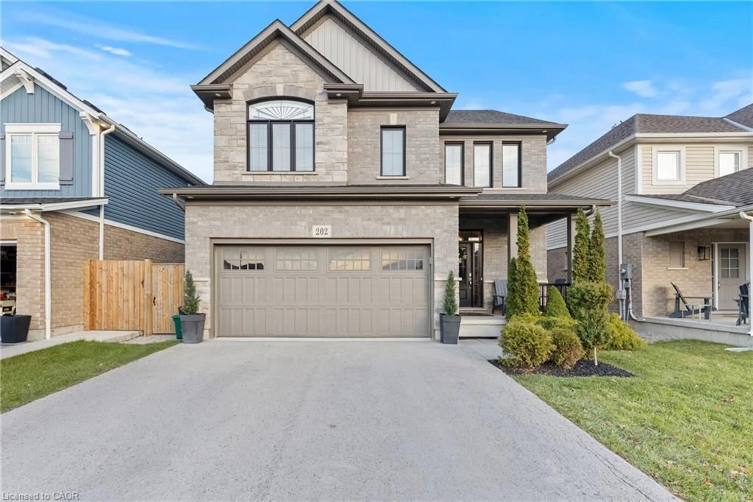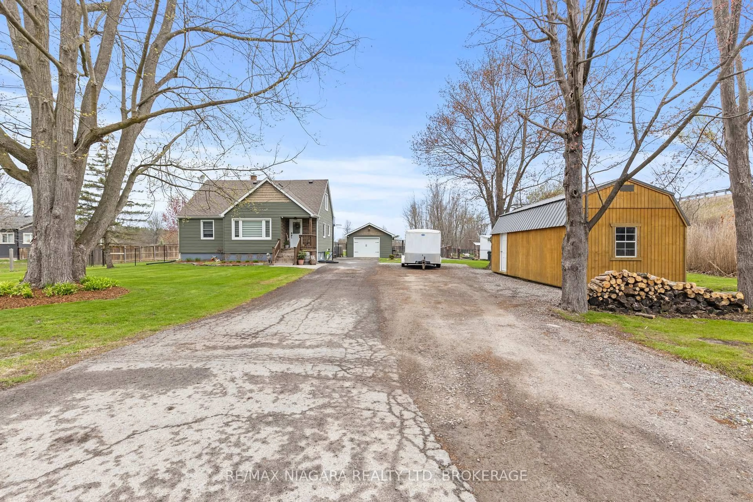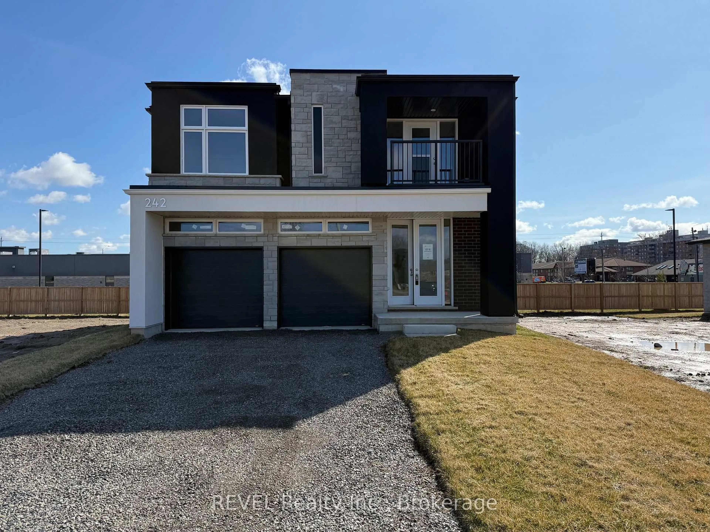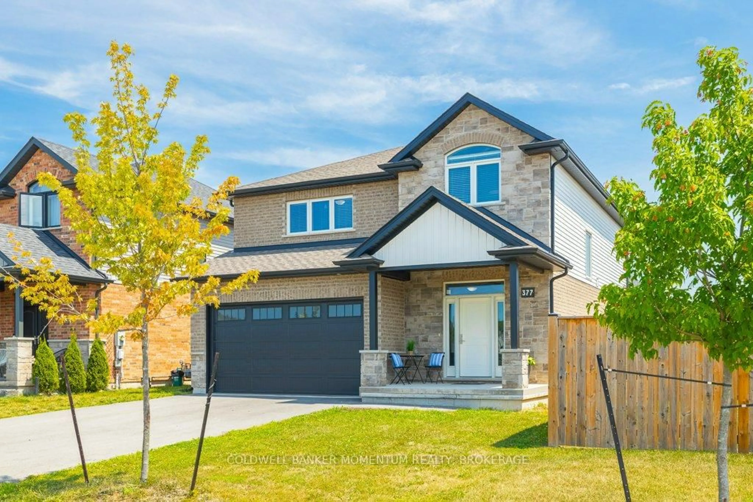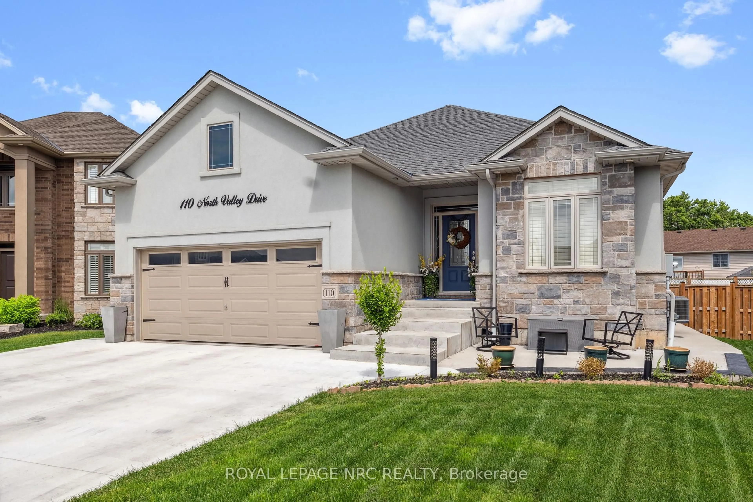Exceptional value at this price point in Coyle Creek with this 4+1 Bedroom, 3+1 Bathroom 8yr young 2 Story home w/private In-Law Suite in Lower level (completed in 2022) w/separate Laundry or use as a Rec Room with an extra bedroom and bathroom for the growing family! Amazing additions to the fully fenced backyard with a 38' x 14' concrete patio off the back of the house and a 14'x14' Shed with power and Garage Door for easy access (all built in 2022). With just under 3000 sq.ft of total living space on all 3 levels, the Main floor of the house offers an open concept flow from dining room to living room to the oversized eat-in kitchen off the back of the house with 8' double sliding patio doors leading to the backyard. Second floor offers 4 spacious bedrooms (Primary w/ensuite + 3 more bedrooms) laundry, and 2-4pc bathrooms all on one level! Lower level can be accessed off the kitchen or from garage to a fully finished basement which is currently set up as a private In-Law Suite with Separate kitchen, bathroom, bedroom, and laundry! Or enjoy the Lower level space for the entire family with Rec Room and bonus 5th bedroom and 4th bathroom. You have options! Located in a quiet, private Crescent with minimal traffic on the outer edge of Coyle Creek subdivision, and only steps to Gaiser Park! Bonus: no sidewalks so can park 4 vehicles in the driveway! Check out Video tour of the property to truly appreciate the flow and finishes of the property. Book your private showing today you wont be disappointed!
Inclusions: ALL APPLAINCES, GAZEBO
