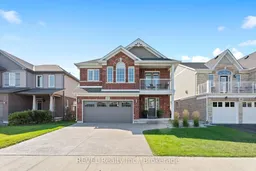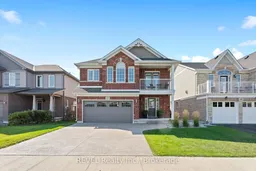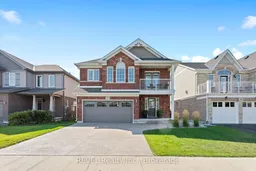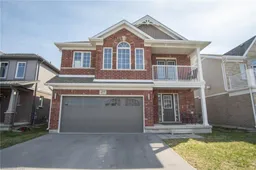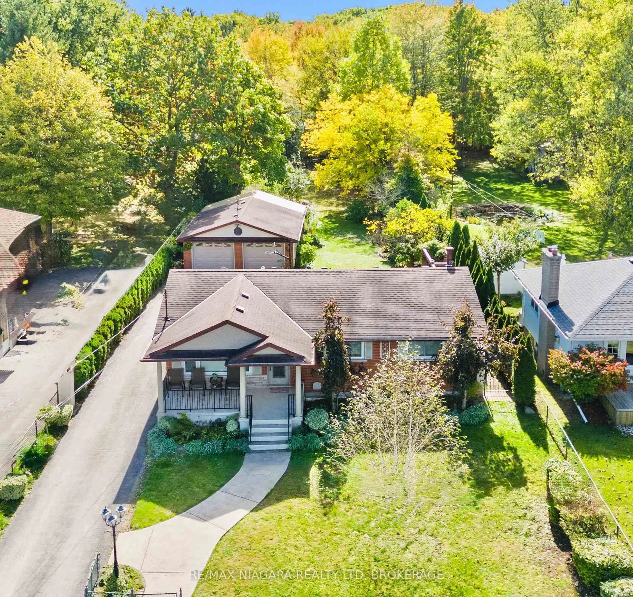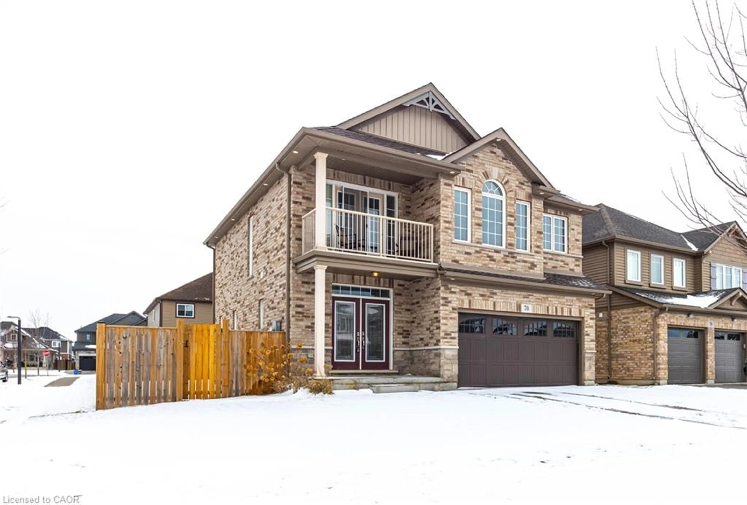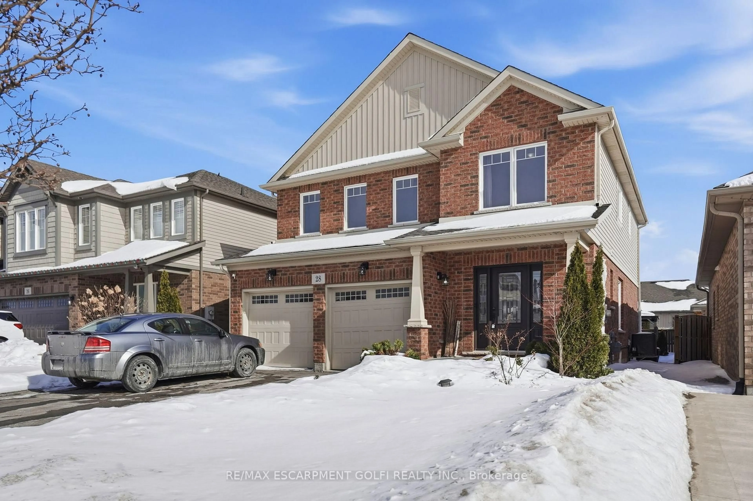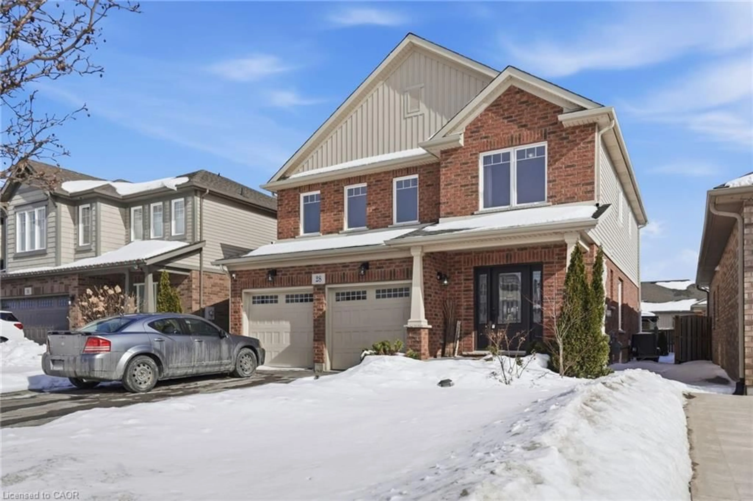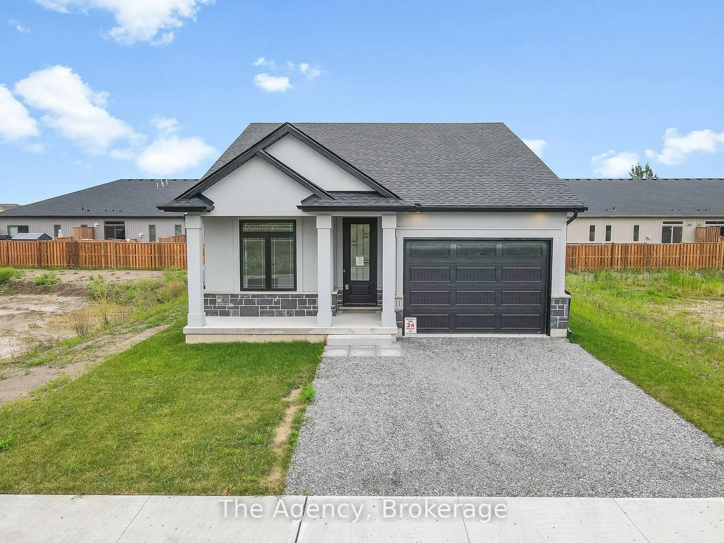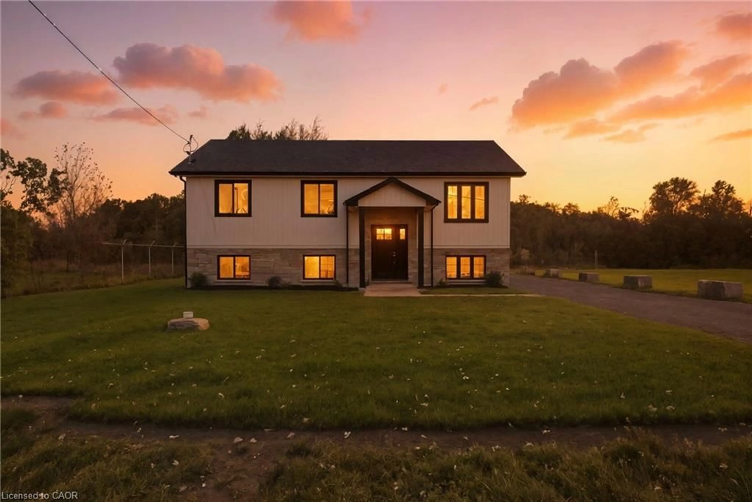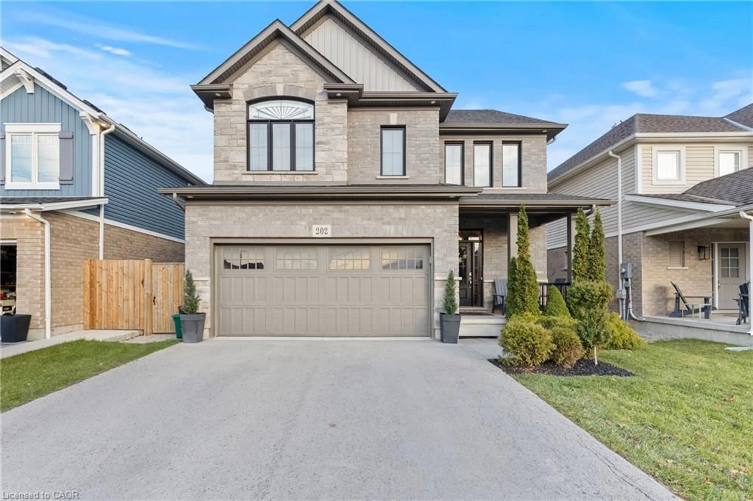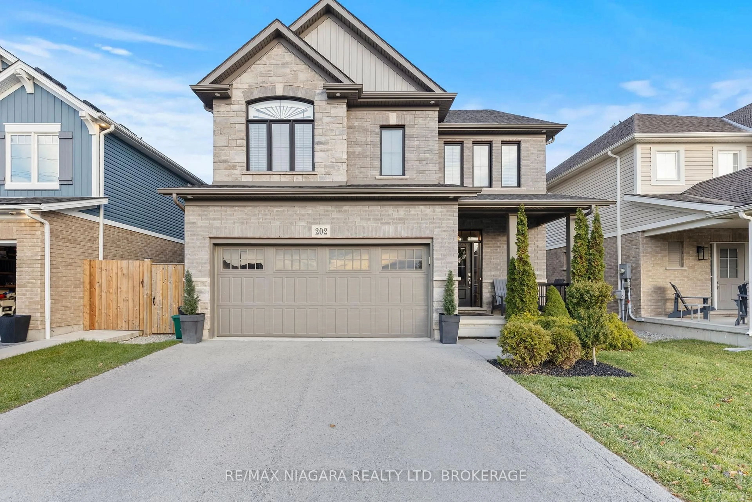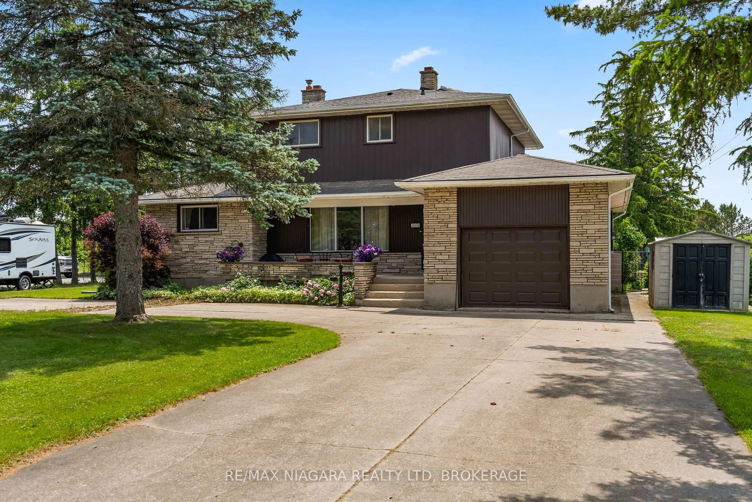Welcome home to 477 Silverwood Avenue located in the beautiful city of Welland! Situated in a quiet, family friendly neighbourhood and just steps away from Gaiser and Coyle Creek park. This charming two storey home features three bedrooms and four bathrooms. This home has been fully finished from top to bottom, inside and out! Stepping inside you are greeted with a large foyer with access to the garage, a two piece bathroom and a bright functional open concept floor plan. Upstairs is the homes three spacious bedrooms including a loft space that is perfect for a secondary living room or kids play area. Just off the loft space is a private balcony just waiting for your morning coffee. The primary suite features a walk in closet and ensuite bathroom. Downstairs you'll love the fully finished basement with incredible media room, office space and a full bathroom. Heading out back you will find your own slice of paradise! Gorgeous landscaping compliments your large deck and lounge area, inground heated salt water pool with pool house, and a putting green where you can work on your short game while the family is swimming or relaxing by the pool. This home checks every box and more. Come out and see for yourself everything it has to offer. You will not be disappointed!!
Inclusions: Refrigerator, stove, dishwasher, washer, dryer, tv wall mount in shed.
