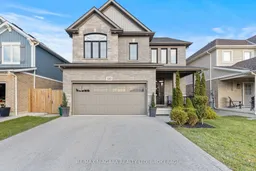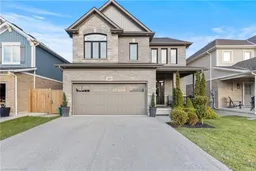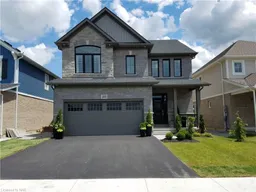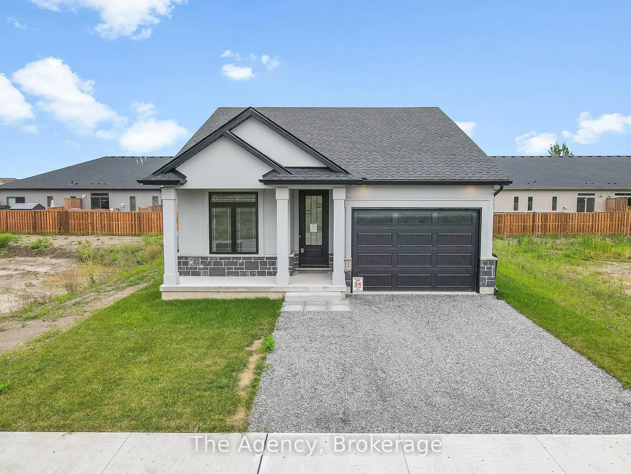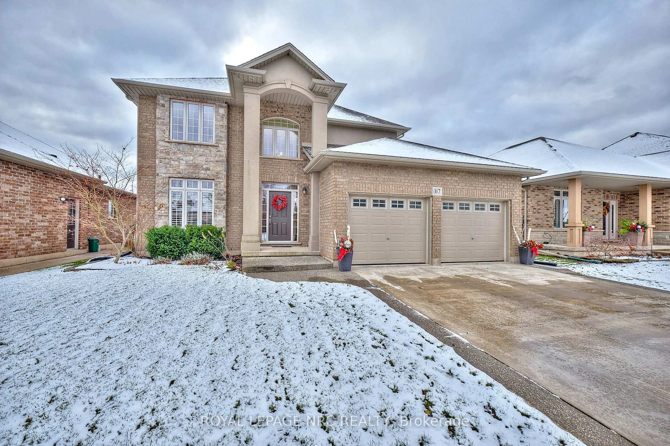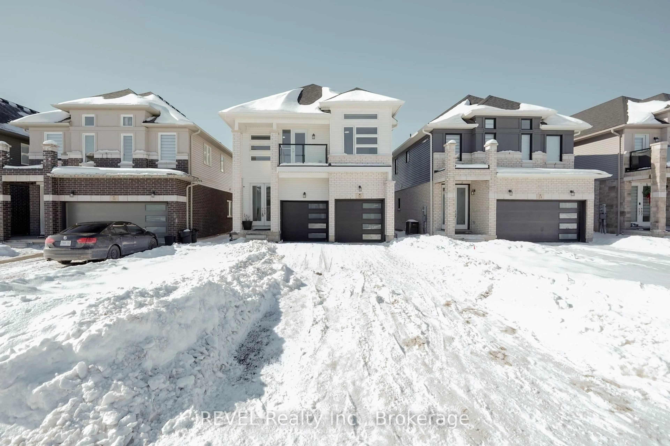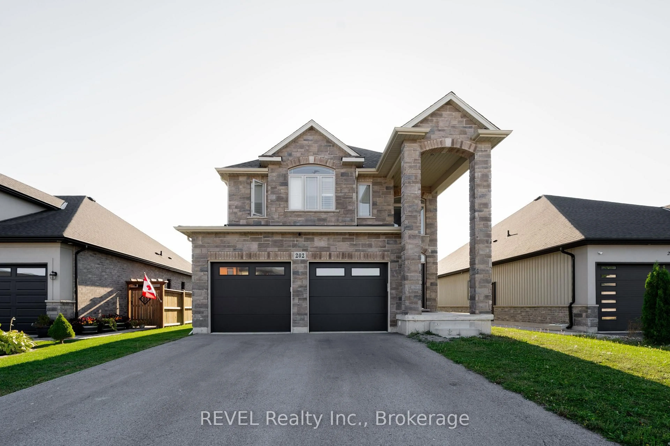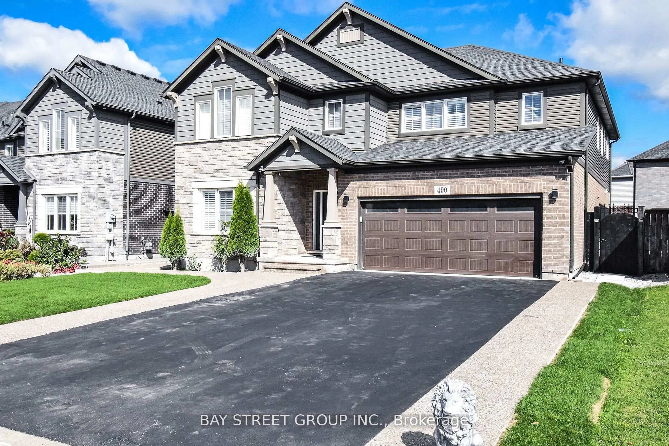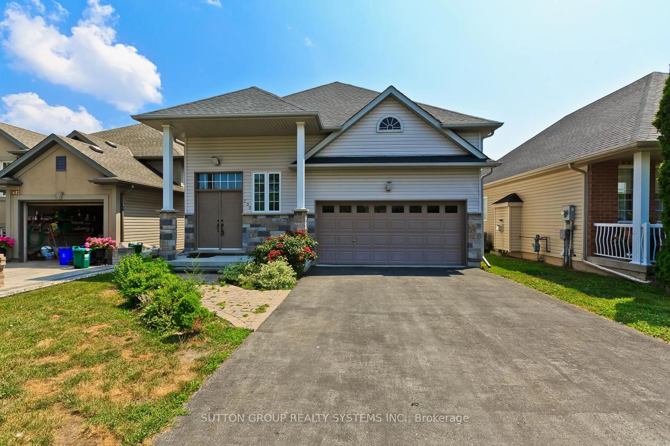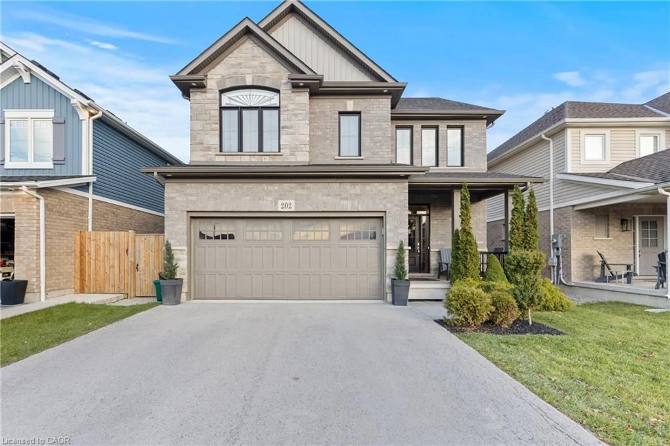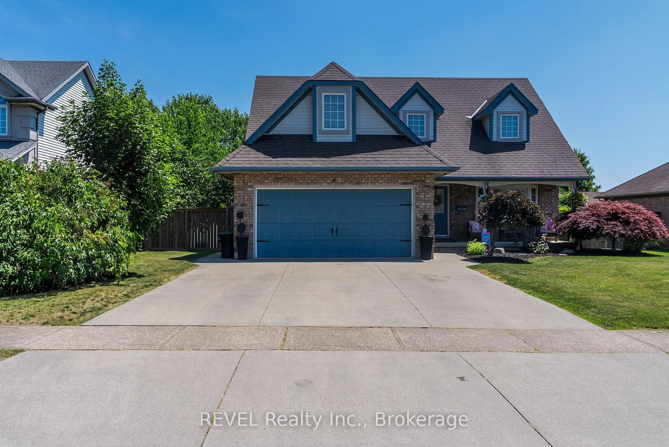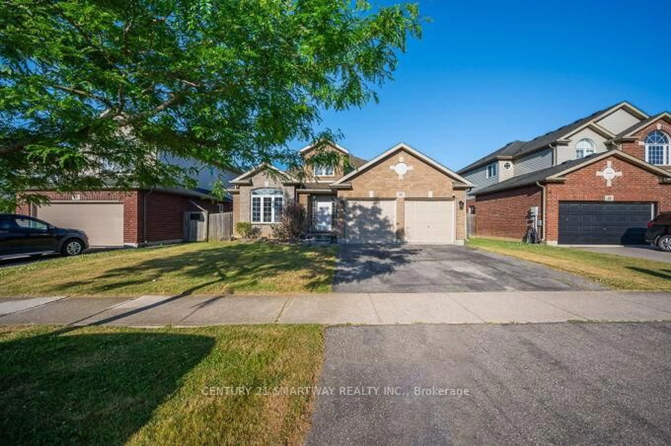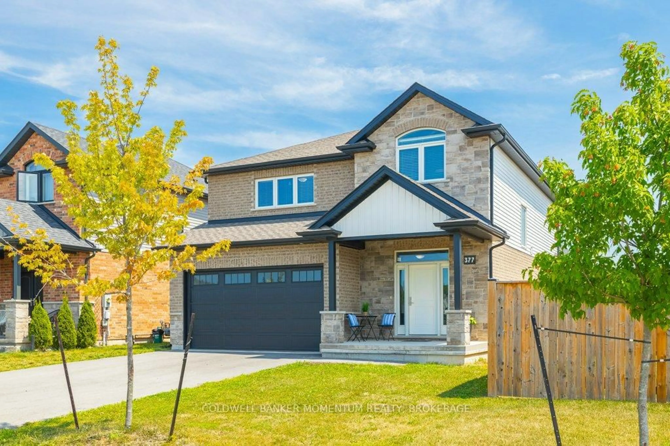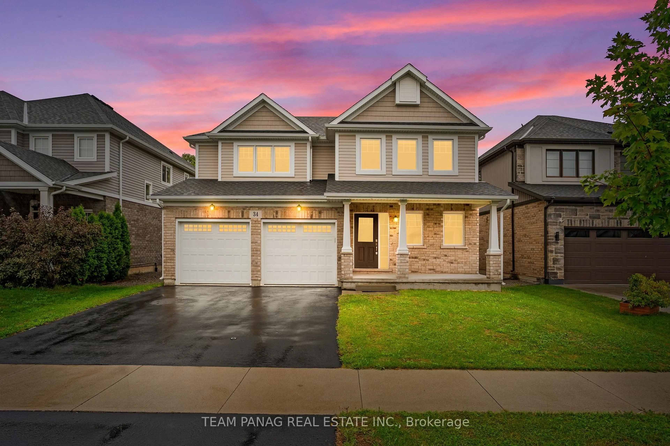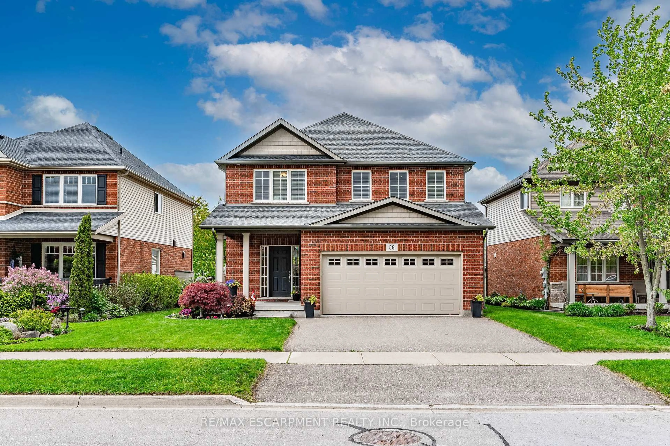This beautifully crafted two-storey home showcases luxury living at its finest, offering refined finishes, thoughtful upgrades, and exceptional care throughout. From the stone and brick exterior to the meticulously maintained landscaping, every detail reflects quality and pride of ownership.Step through the front door and experience an inviting open-concept layout highlighted by 9' ceilings, solid oak hardwood, custom panel mouldings, designer lighting, and a beautifully detailed coffered ceiling in the living room. Oversized polished tile, 8" crown moulding, and added windows bring in incredible natural light and enhance the overall flow.The gourmet kitchen is a true showpiece, featuring a stunning custom marble herringbone backsplash, granite countertops, a pot filler, prep island with sink, and 8' patio doors leading to the backyard. Perfect for everyday living or effortless entertaining.Upstairs, the spacious primary suite offers two walk-in closets, hardwood flooring, and a luxurious 5-piece ensuite complete with a free-standing soaker tub. Convenient second-floor laundry adds modern practicality.The fully finished lower level elevates this home even further complete with engineered oak floors, a custom wet bar with granite counters, undermount lighting, bar sink, beverage fridge, and illuminated wall cabinetry. The dedicated home theatre features hardwired 7.1 surround sound, seven built-in speakers, and a 92" motorized projector screen for an immersive experience.Additional features include a security and smart home automation system, central vacuum, and wired cable/ethernet in every room.Impeccably maintained and thoughtfully designed, this one-of-a-kind home delivers luxury, comfort, and turnkey living in every detail.
Inclusions: FRIDGE, STOVE, DISHWASHER, WINE FRIDGE, WASHER DRYER
