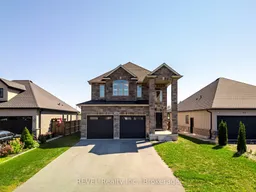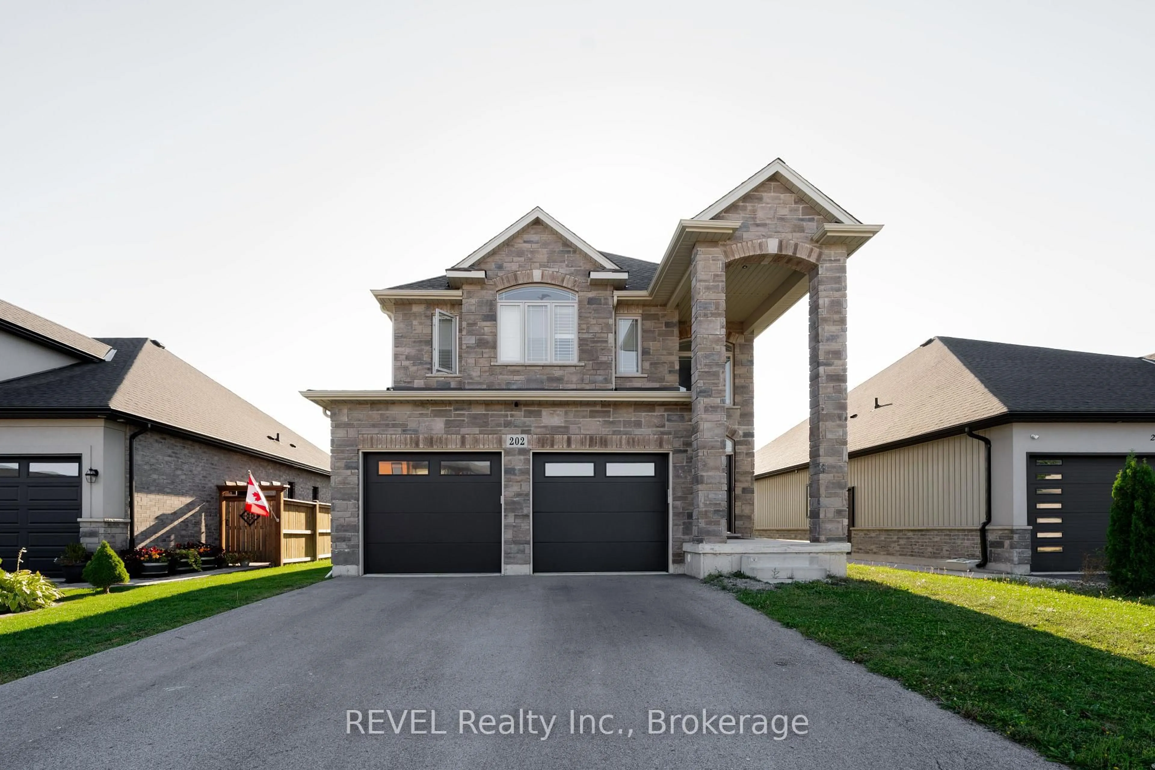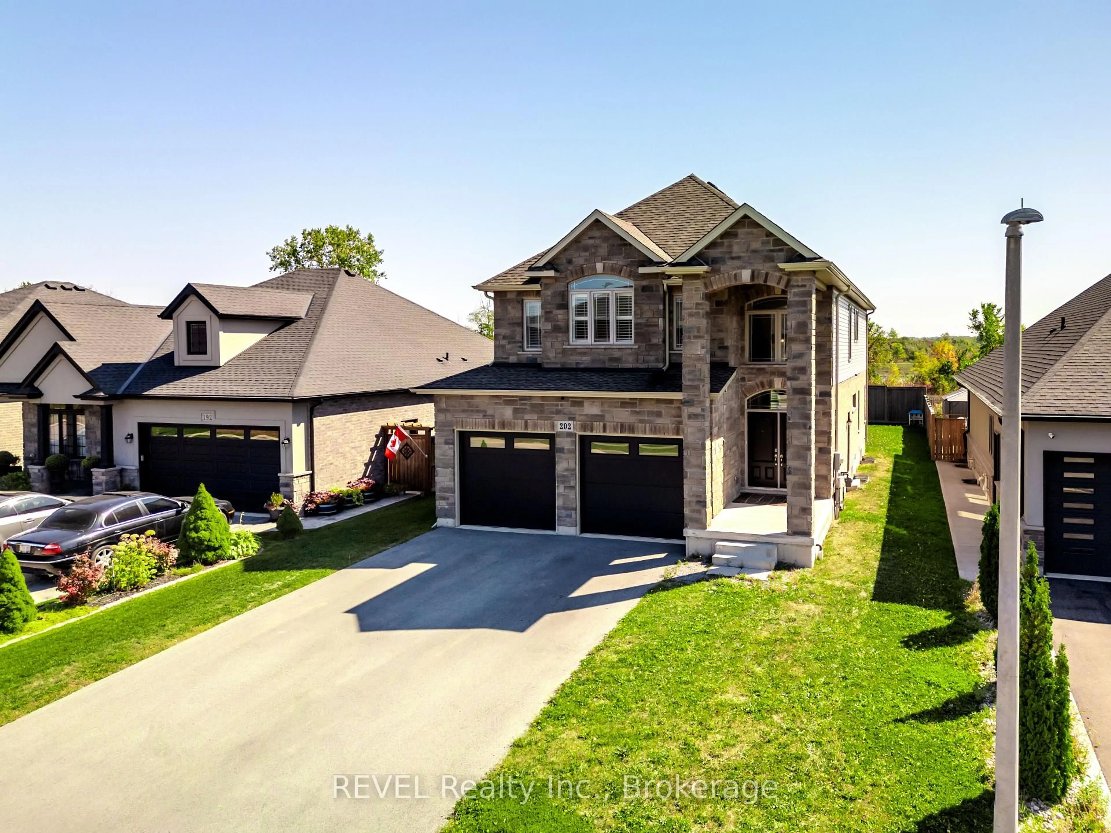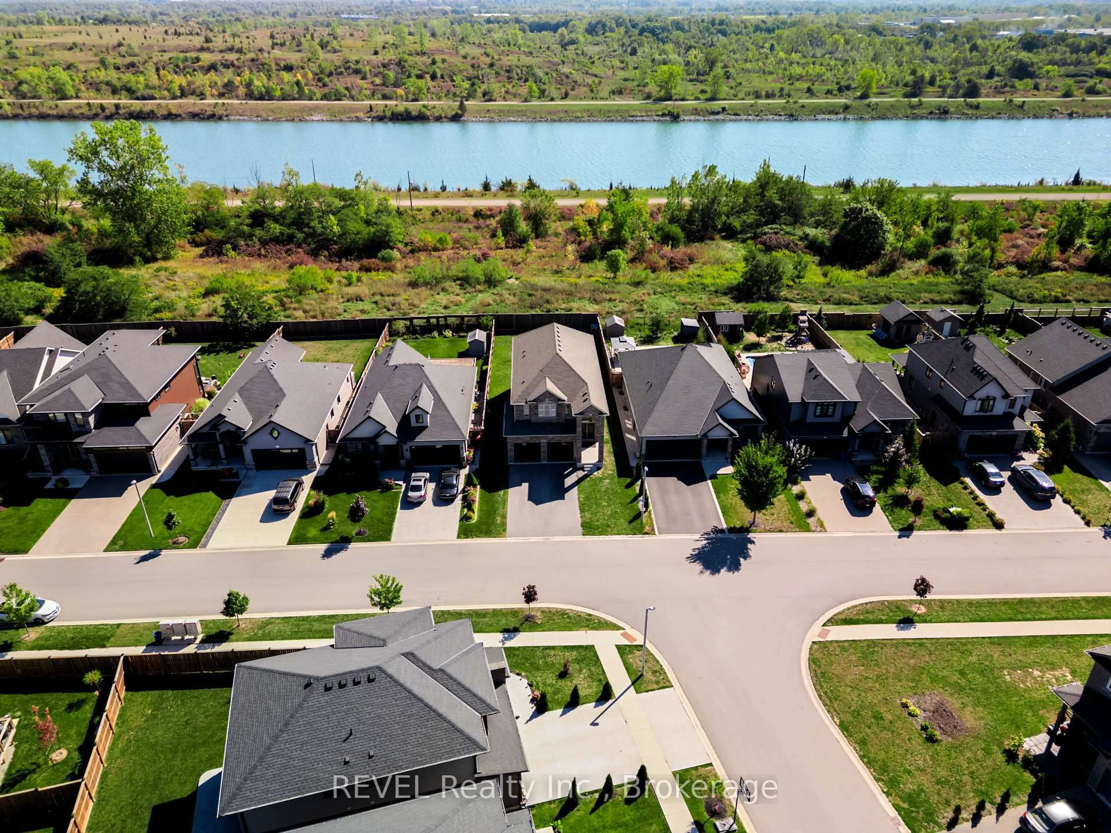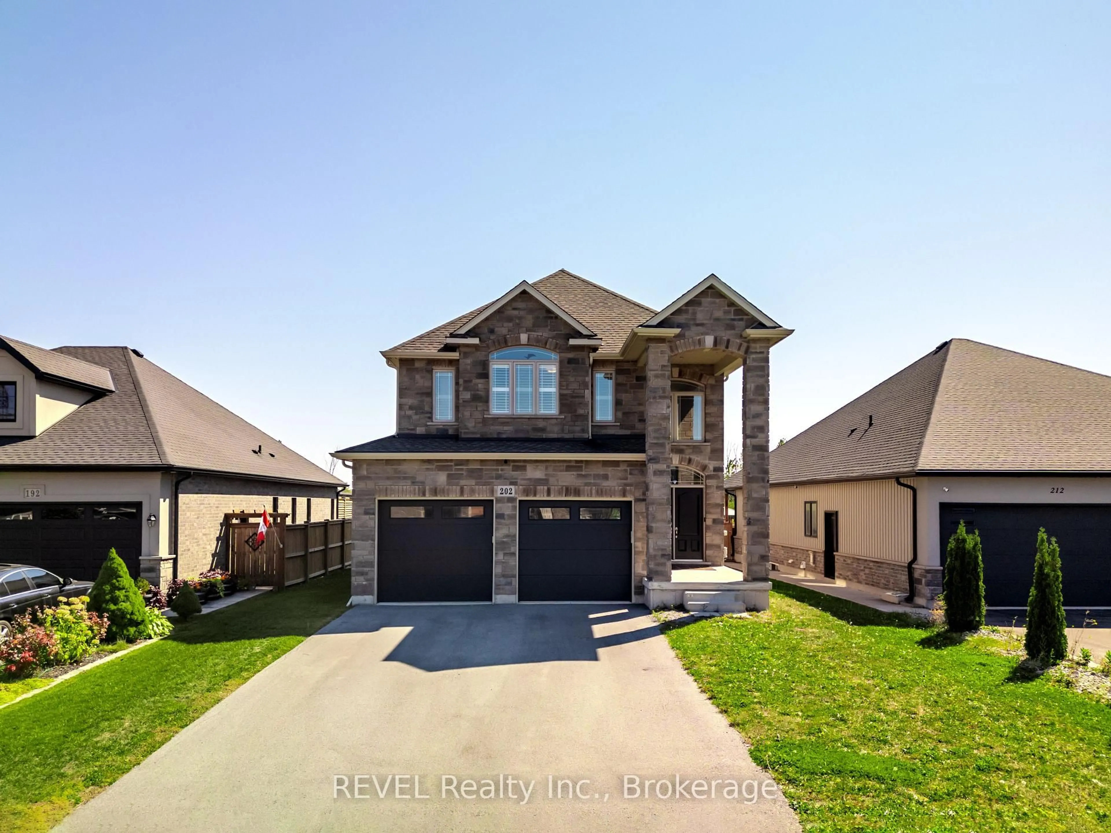202 VIGER Dr, Welland, Ontario L3B 5E9
Contact us about this property
Highlights
Estimated valueThis is the price Wahi expects this property to sell for.
The calculation is powered by our Instant Home Value Estimate, which uses current market and property price trends to estimate your home’s value with a 90% accuracy rate.Not available
Price/Sqft$294/sqft
Monthly cost
Open Calculator
Description
WOW! This Custom-Built Luxury Home Has It ALL! 6 Bedrooms | 5 Washrooms | Fully Finished | Backing Onto the Welland Canal.Step inside and prepare to be blown away! A stunning open-to-below grand foyer drenched in natural light sets the stage for luxury living. This home is loaded with upgrades-from designer chandeliers to rich engineered hardwood and striking porcelain tiles.Fall in love with the dream kitchen, featuring a large centre island, quartz countertops, ceiling-height cabinets with crown moulding, stainless steel appliances, and custom cabinetry. The Great Room continues the open-concept feel with massive windows and 4-panel patio doors leading to a huge deck and a massive, pool-sized backyard-all with no rear neighbours and an unbeatable Canal View.Upstairs offers 4 spacious bedrooms and 3 full bathrooms, including two primary suites. The main primary retreat features a walk-in closet and a gorgeous 5-piece spa-like ensuite.BONUS: A fully finished 2-bedroom basement with a separate side entrance-perfect for in-laws, guests, or Potential extra income!This home is a rare find-luxury, space, and a breathtaking waterfront backdrop.
Property Details
Interior
Features
Exterior
Features
Parking
Garage spaces 2
Garage type Attached
Other parking spaces 4
Total parking spaces 6
Property History
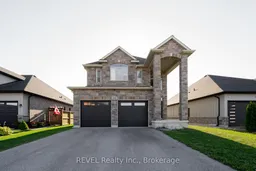 42
42